150 Indian Run Pkwy N
Union Twp, NJ 07083
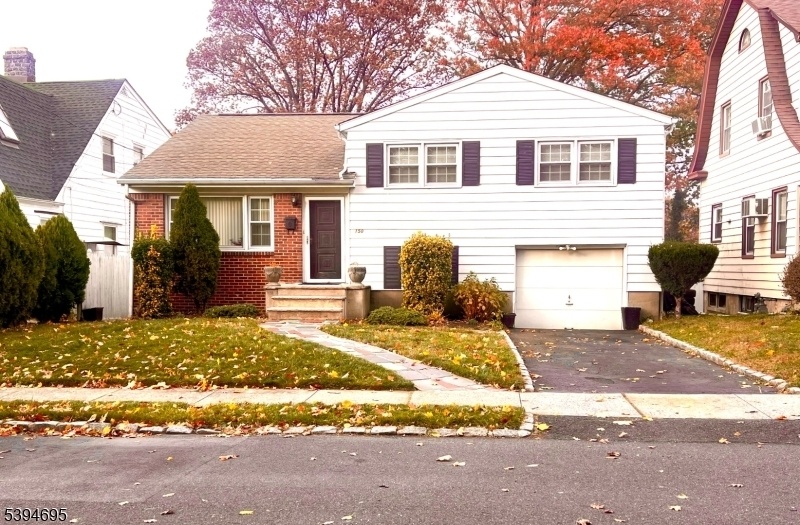
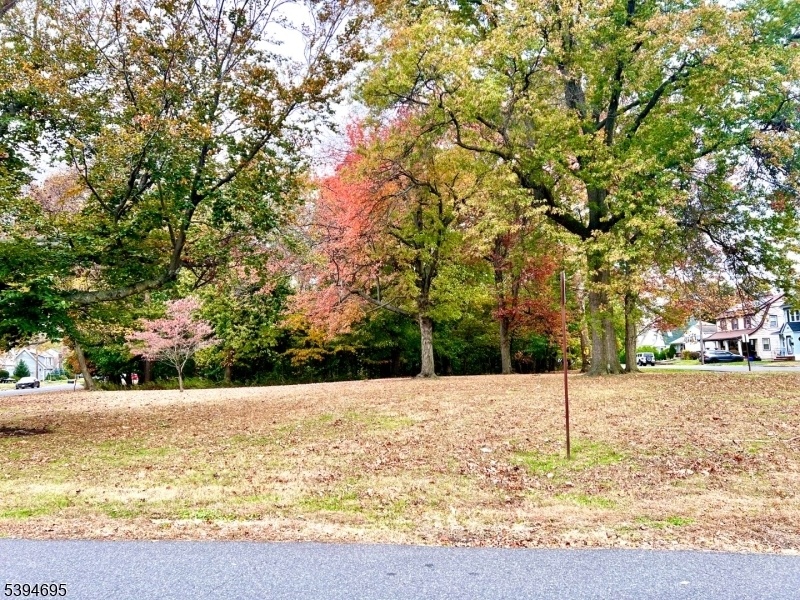
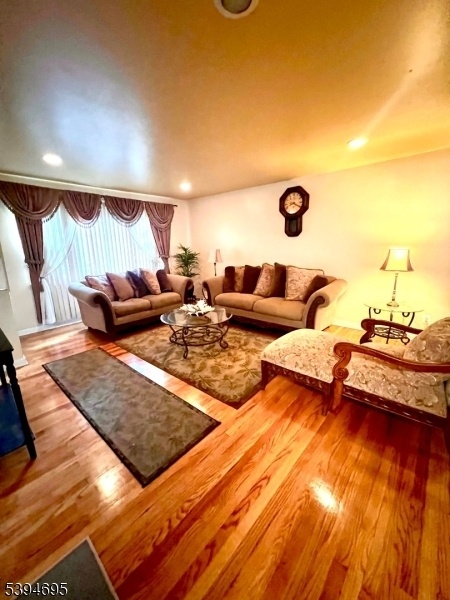
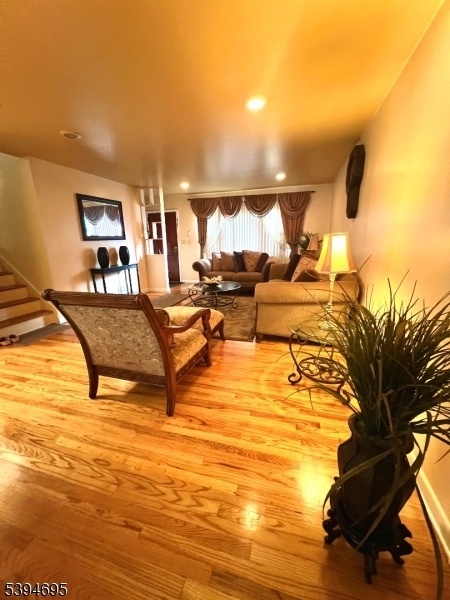
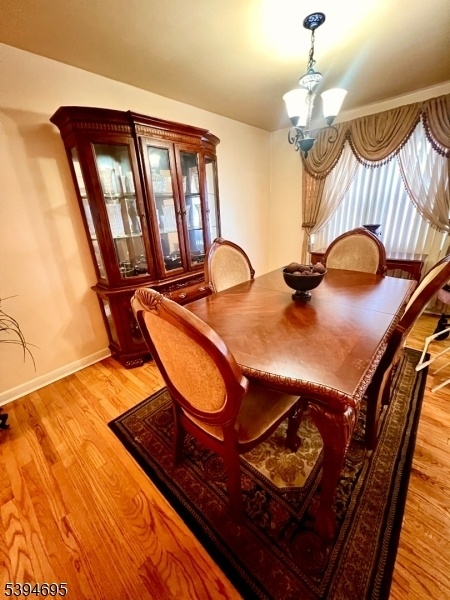
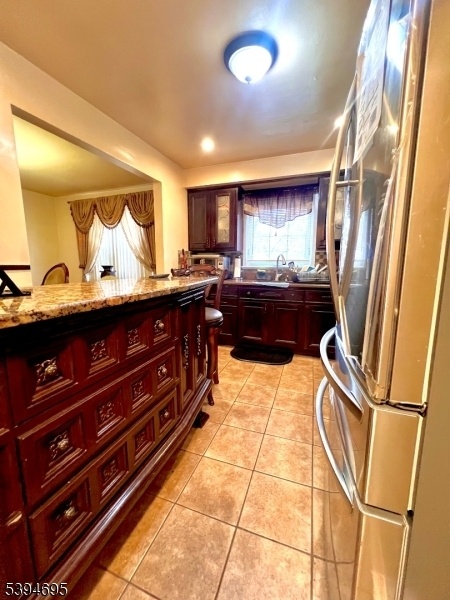
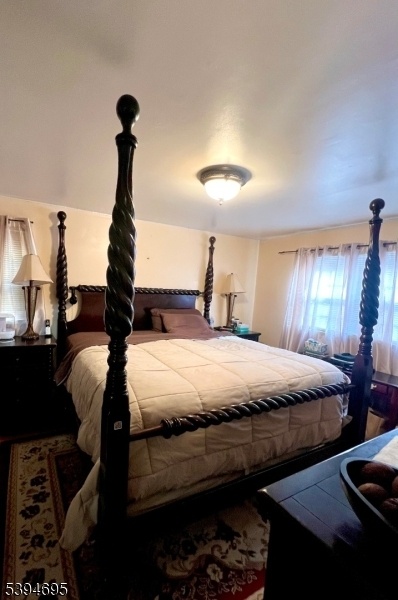
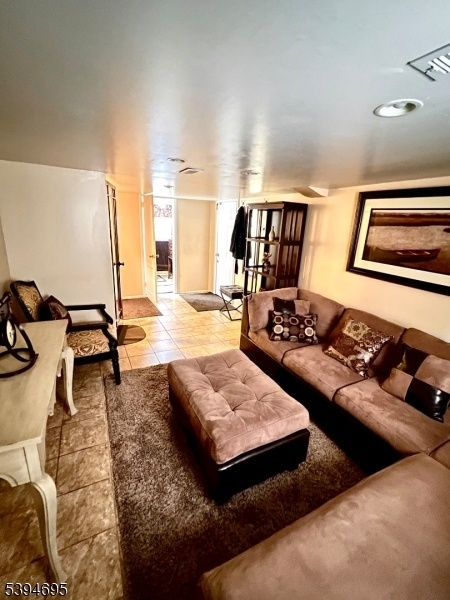
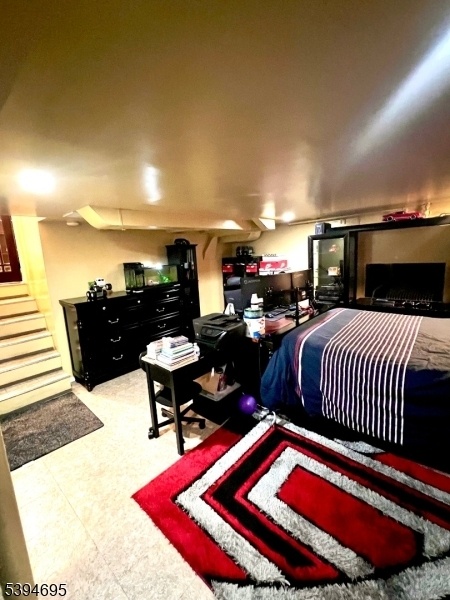
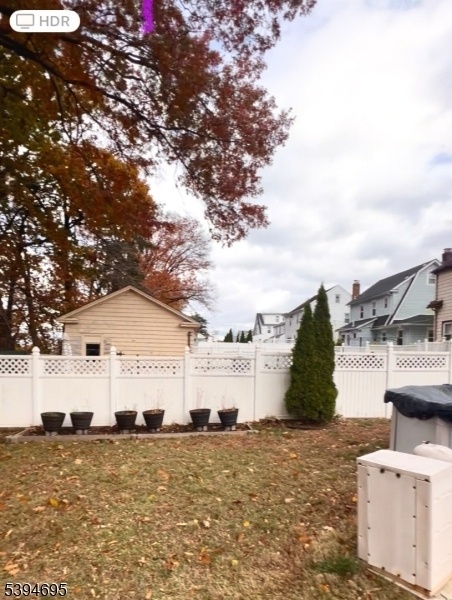
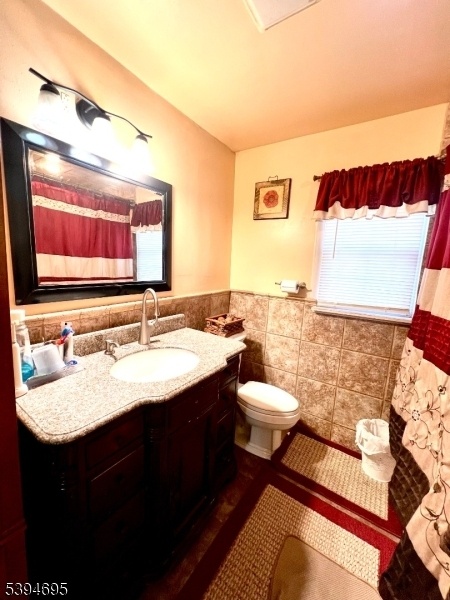
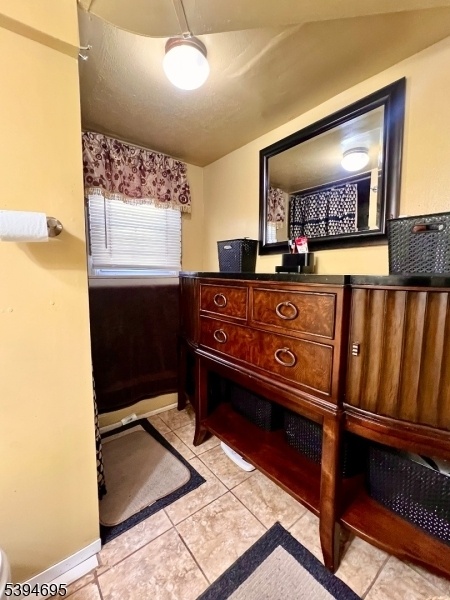
Price: $629,000
GSMLS: 3997788Type: Single Family
Style: Split Level
Beds: 3
Baths: 2 Full
Garage: 2-Car
Year Built: 1955
Acres: 0.14
Property Tax: $10,750
Description
Welcome to this beautiful spacious home on a lovely street in a great neighborhood bordering Kenilworth. Sitting across from a lovely park like setting, this home has it all! From gleaming hard wood floors and stainless steel appliances to large rooms and huge back yard. This home is move in ready! It features 2 full bathrooms, a den and finished basement with an extra room that can be used as a private office. The yard features a patio and an above ground pool. It is fully fenced for security and privacy. There is plenty of room to entertain and finally have the space you desire. If you work from home, enjoy the bonus room. This home has it all and it close to major highways and shopping. Only minutes from Kean University and Newark International Airport. This house has everything you have been searching for. This is a Must See!
Rooms Sizes
Kitchen:
First
Dining Room:
First
Living Room:
First
Family Room:
Ground
Den:
n/a
Bedroom 1:
Second
Bedroom 2:
Second
Bedroom 3:
Second
Bedroom 4:
n/a
Room Levels
Basement:
Den, Laundry Room, Office, Utility Room
Ground:
BathOthr,FamilyRm,GarEnter
Level 1:
Dining Room, Entrance Vestibule, Kitchen, Living Room
Level 2:
3 Bedrooms, Bath Main
Level 3:
Attic
Level Other:
n/a
Room Features
Kitchen:
Breakfast Bar
Dining Room:
Formal Dining Room
Master Bedroom:
n/a
Bath:
Stall Shower And Tub
Interior Features
Square Foot:
n/a
Year Renovated:
2009
Basement:
Yes - Finished
Full Baths:
2
Half Baths:
0
Appliances:
Carbon Monoxide Detector
Flooring:
Tile, Vinyl-Linoleum, Wood
Fireplaces:
No
Fireplace:
n/a
Interior:
Blinds,CODetect,SmokeDet,StallTub
Exterior Features
Garage Space:
2-Car
Garage:
Attached Garage, Built-In Garage, Finished Garage, See Remarks, Tandem
Driveway:
1 Car Width, Additional Parking, Blacktop, Driveway-Exclusive, Hard Surface, Off-Street Parking
Roof:
Asphalt Shingle
Exterior:
Aluminum Siding, Brick
Swimming Pool:
Yes
Pool:
Above Ground
Utilities
Heating System:
1 Unit
Heating Source:
Gas-Natural
Cooling:
1 Unit, Attic Fan, Central Air, House Exhaust Fan
Water Heater:
Gas
Water:
Public Water
Sewer:
Public Sewer
Services:
Cable TV
Lot Features
Acres:
0.14
Lot Dimensions:
50X125
Lot Features:
Level Lot
School Information
Elementary:
Conn Farms
Middle:
n/a
High School:
Union
Community Information
County:
Union
Town:
Union Twp.
Neighborhood:
Connecticut Farm
Application Fee:
n/a
Association Fee:
n/a
Fee Includes:
n/a
Amenities:
n/a
Pets:
n/a
Financial Considerations
List Price:
$629,000
Tax Amount:
$10,750
Land Assessment:
$20,900
Build. Assessment:
$27,200
Total Assessment:
$48,100
Tax Rate:
22.35
Tax Year:
2024
Ownership Type:
Fee Simple
Listing Information
MLS ID:
3997788
List Date:
11-14-2025
Days On Market:
95
Listing Broker:
HEARTH REALTY GROUP
Listing Agent:
Jodi Campbell












Request More Information
Shawn and Diane Fox
RE/MAX American Dream
3108 Route 10 West
Denville, NJ 07834
Call: (973) 277-7853
Web: SeasonsGlenCondos.com

