37 Arthur Rd
Hillsborough Twp, NJ 08844
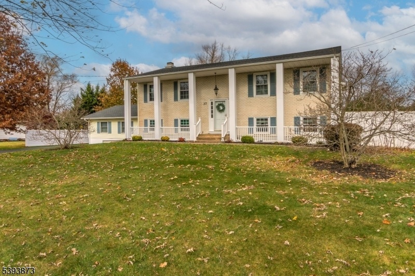
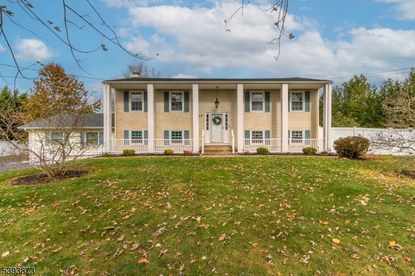
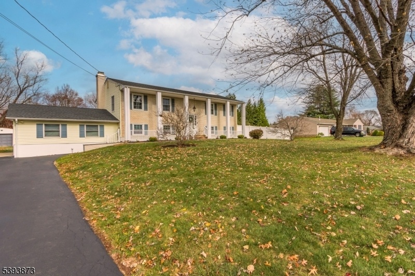
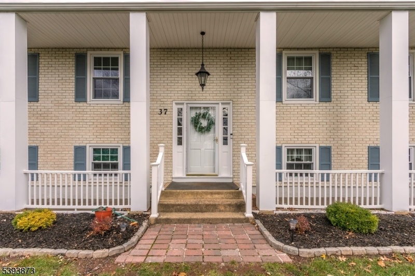
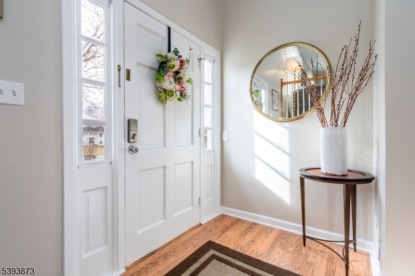
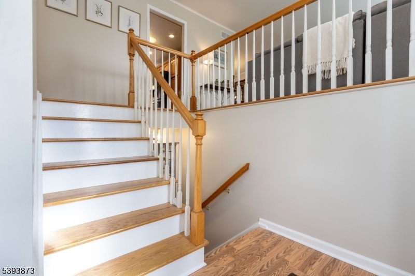

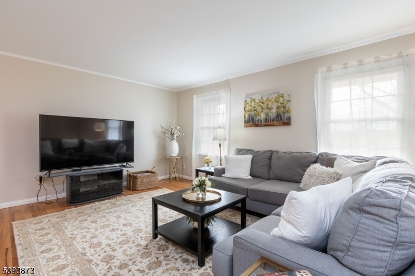
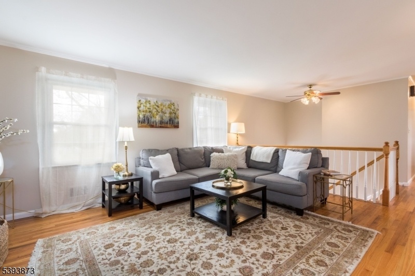




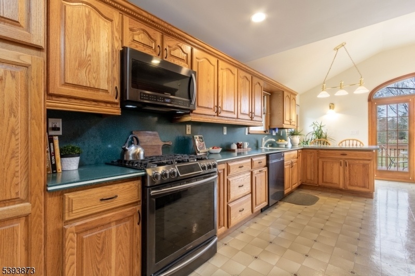
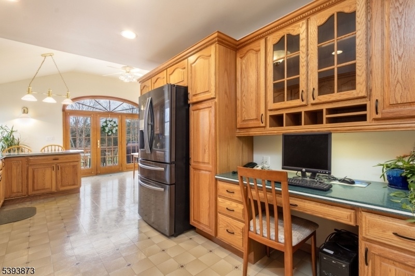
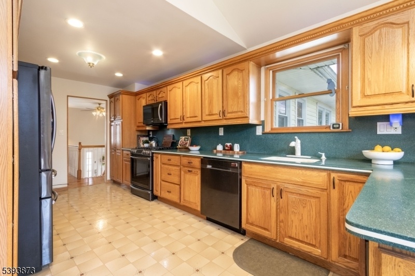

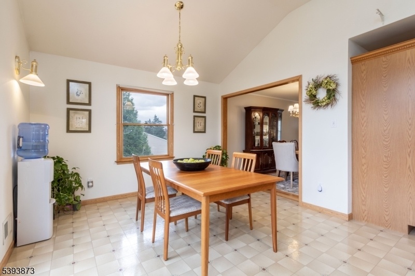

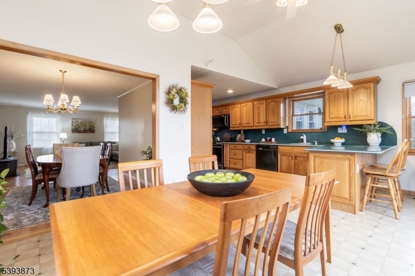
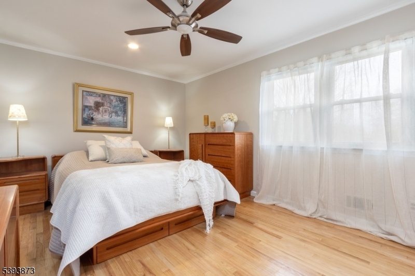

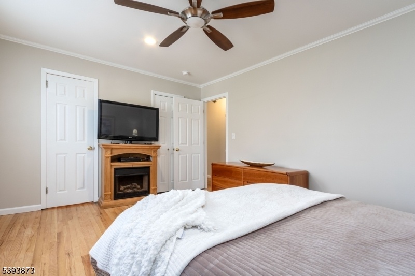

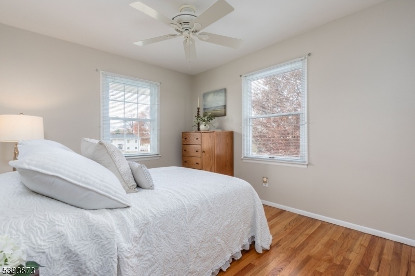

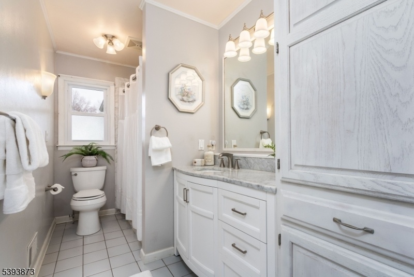
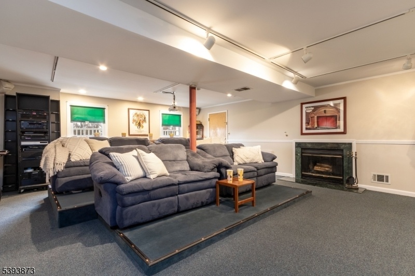
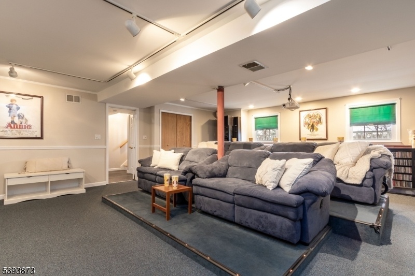
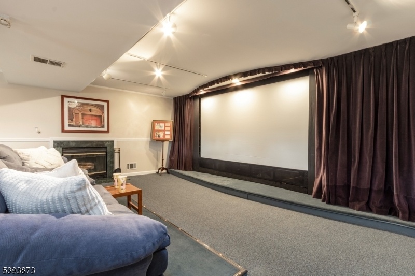
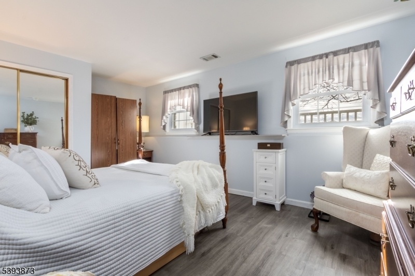
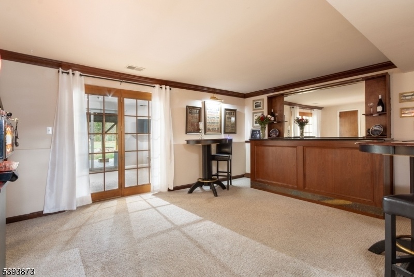
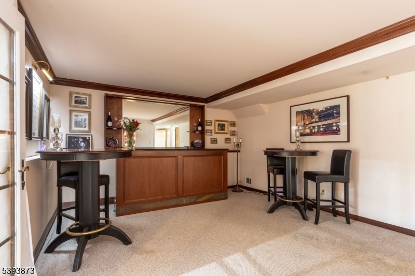

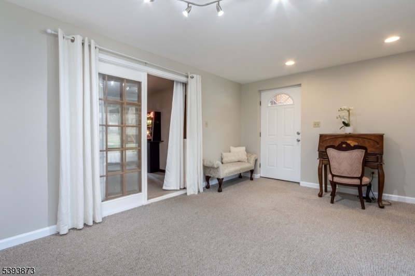
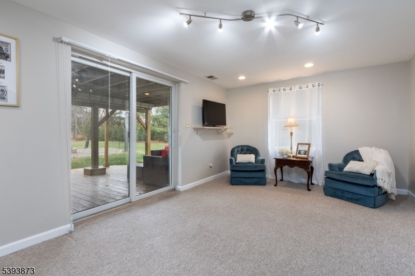


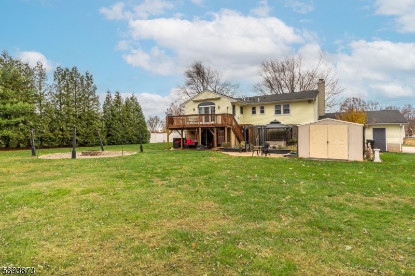
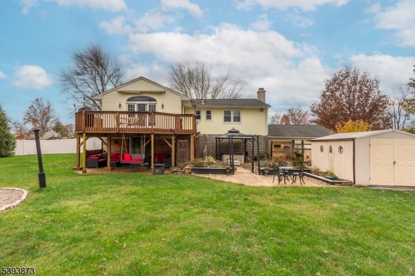
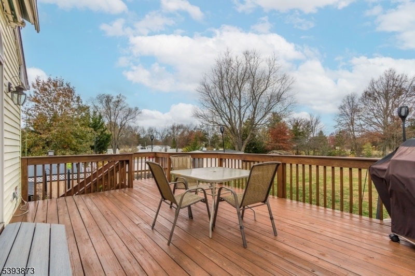




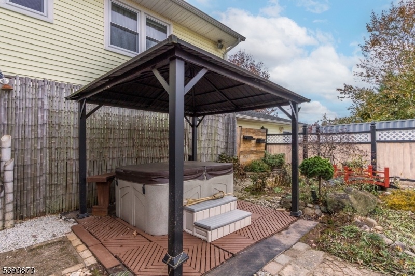


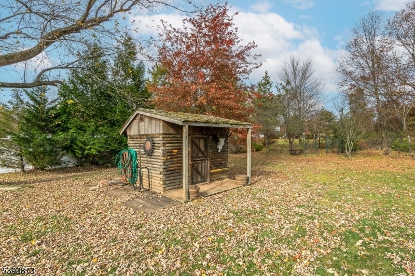
Price: $749,000
GSMLS: 3997422Type: Single Family
Style: Bi-Level
Beds: 4
Baths: 1 Full & 2 Half
Garage: 2-Car
Year Built: 1967
Acres: 1.07
Property Tax: $11,520
Description
Welcome To This Lovely, Well-maintained 4-bedroom Bi-level Home That Perfectly Combines Space, Comfort, And Versatility Throughout! Step Inside The Inviting Foyer And Head Upstairs To Discover A Bright, Open Floor Plan Enhanced By Newly Refinished Hardwood Floors And Fresh Paint That Create A Warm, Move-in-ready Atmosphere. The Spacious Living Room Flows Effortlessly Into The Dining Area, Providing An Ideal Setting For Both Everyday Living And Entertaining. The Expanded Kitchen Is Sure To Impress, Featuring Generous Cabinetry, A Convenient Breakfast Bar, Newer Appliances, And A Separate Dining Area, Perfect For Casual Meals. Sliding Doors Open To A Large Deck Overlooking The Backyard, Offering A Seamless Indoor-outdoor Connection And A Wonderful Space To Relax. Down The Hallway, You'll Find Three Comfortably Sized Bedrooms, Including A Primary Bedroom With A Private Half Bath, Plus A Beautifully Updated Main Bathroom. The Lower Level Offers Even More Living Space With A Spacious 4th Bedroom, An Additional Half Bath, A Large Bar Room, A Versatile Bonus Room With Outdoor Access, And A Fantastic Theater Room Complete With A Gas Fireplace, Perfect For Movie Nights Or Entertaining Guests. A Well-sized Laundry Room Adds Everyday Convenience. Outside, Enjoy Your Private Backyard Oasis Complete With A Hot Tub, Garden Area, And Plenty Of Room To Entertain Or Unwind. This Home Offers The Perfect Blend Of Comfort, Style, And Convenience, All In A Desirable Neighborhood And Location.
Rooms Sizes
Kitchen:
24x12 Second
Dining Room:
13x10 Second
Living Room:
17x13 Second
Family Room:
n/a
Den:
n/a
Bedroom 1:
16x11 Second
Bedroom 2:
11x10 Second
Bedroom 3:
10x9 Second
Bedroom 4:
17x11 Ground
Room Levels
Basement:
n/a
Ground:
1Bedroom,GarEnter,Laundry,Leisure,Media,PowderRm,RecRoom
Level 1:
Foyer
Level 2:
3 Bedrooms, Bath Main, Bath(s) Other, Dining Room, Kitchen, Living Room
Level 3:
n/a
Level Other:
n/a
Room Features
Kitchen:
Breakfast Bar, Eat-In Kitchen, Separate Dining Area
Dining Room:
Formal Dining Room
Master Bedroom:
Half Bath
Bath:
n/a
Interior Features
Square Foot:
n/a
Year Renovated:
n/a
Basement:
No
Full Baths:
1
Half Baths:
2
Appliances:
Carbon Monoxide Detector, Dishwasher, Dryer, Range/Oven-Gas, Refrigerator, Washer
Flooring:
Carpeting, Tile, Wood
Fireplaces:
1
Fireplace:
Gas Fireplace
Interior:
CODetect,FireExtg,SmokeDet,TubShowr
Exterior Features
Garage Space:
2-Car
Garage:
Attached,InEntrnc
Driveway:
2 Car Width
Roof:
Asphalt Shingle
Exterior:
Brick, Vinyl Siding
Swimming Pool:
No
Pool:
n/a
Utilities
Heating System:
1 Unit, Forced Hot Air
Heating Source:
Electric, Gas-Natural
Cooling:
1 Unit, Central Air
Water Heater:
Gas
Water:
Well
Sewer:
Public Sewer
Services:
Cable TV Available, Garbage Extra Charge
Lot Features
Acres:
1.07
Lot Dimensions:
n/a
Lot Features:
Level Lot, Open Lot
School Information
Elementary:
WOODS RD
Middle:
AUTEN
High School:
HILLSBORO
Community Information
County:
Somerset
Town:
Hillsborough Twp.
Neighborhood:
n/a
Application Fee:
n/a
Association Fee:
n/a
Fee Includes:
n/a
Amenities:
n/a
Pets:
n/a
Financial Considerations
List Price:
$749,000
Tax Amount:
$11,520
Land Assessment:
$320,700
Build. Assessment:
$267,800
Total Assessment:
$588,500
Tax Rate:
2.09
Tax Year:
2024
Ownership Type:
Fee Simple
Listing Information
MLS ID:
3997422
List Date:
11-12-2025
Days On Market:
47
Listing Broker:
WEICHERT REALTORS
Listing Agent:
Michele Johnson

















































Request More Information
Shawn and Diane Fox
RE/MAX American Dream
3108 Route 10 West
Denville, NJ 07834
Call: (973) 277-7853
Web: SeasonsGlenCondos.com

