24 Lorrie Ln
Clifton City, NJ 07012
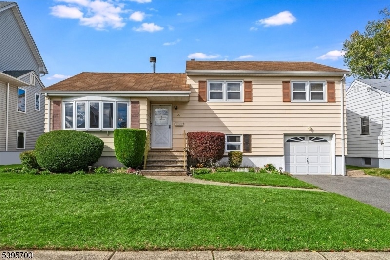
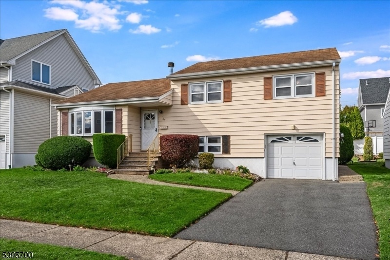
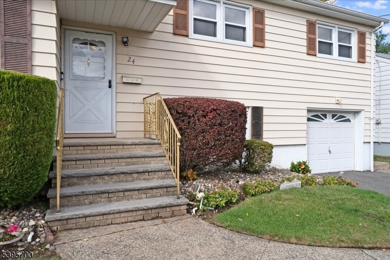
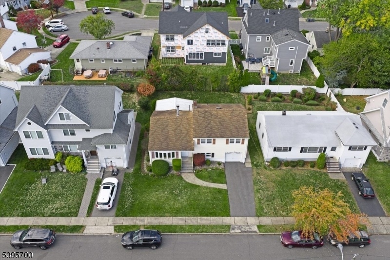
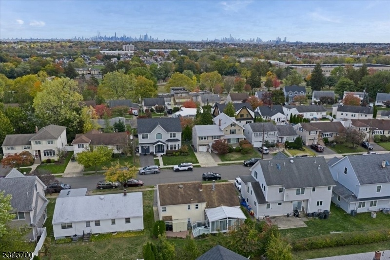
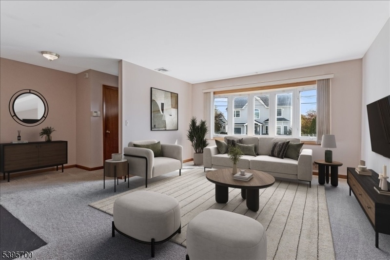
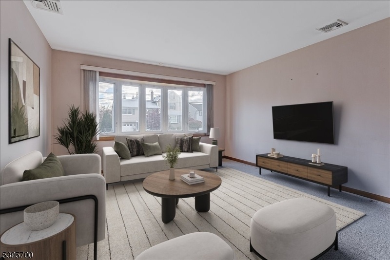
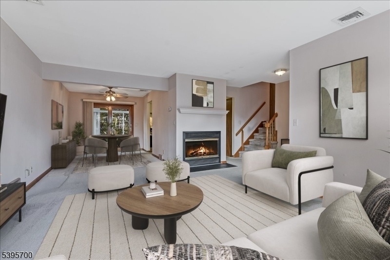
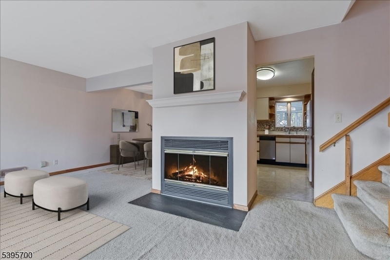
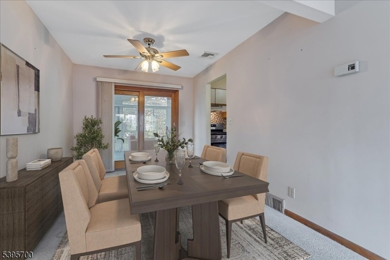
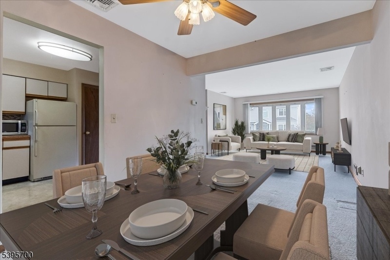
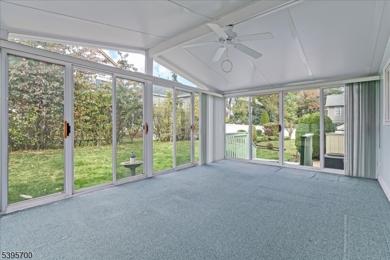
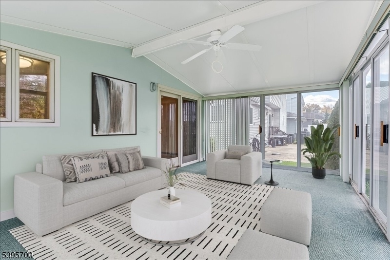
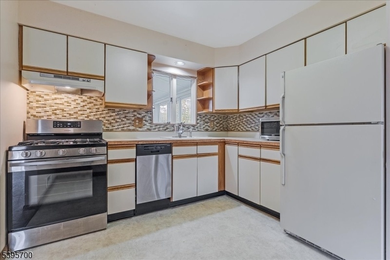
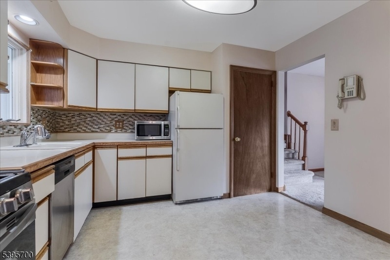
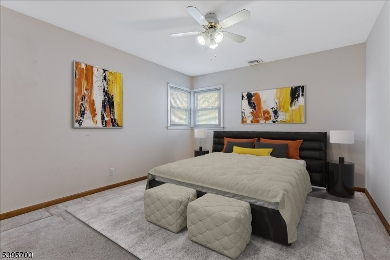
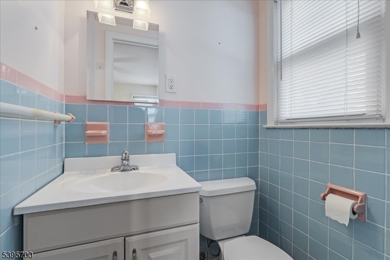
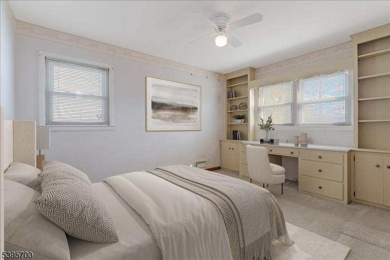
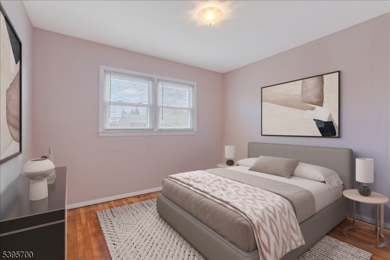
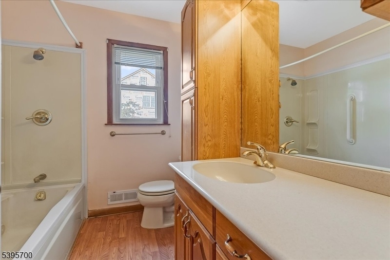
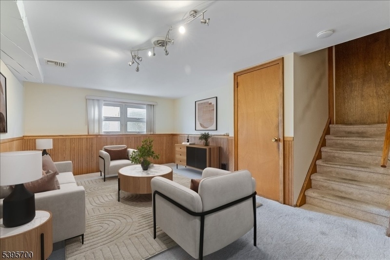
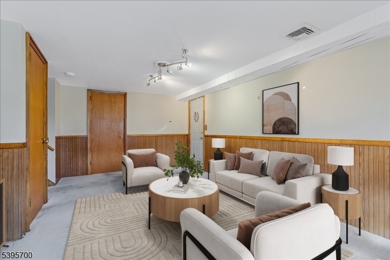
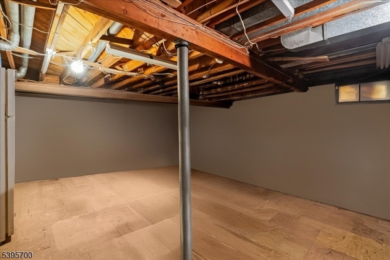
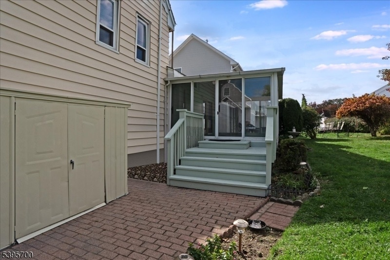
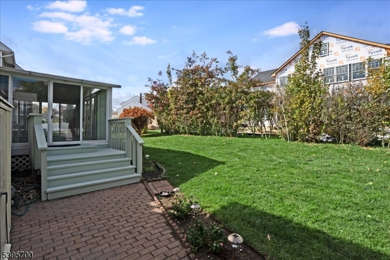
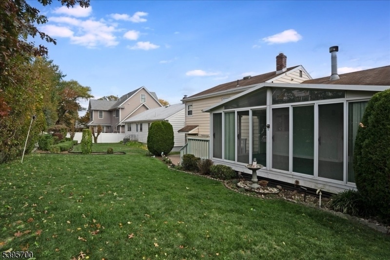
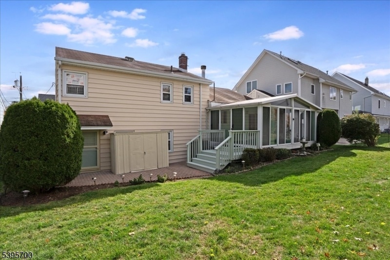
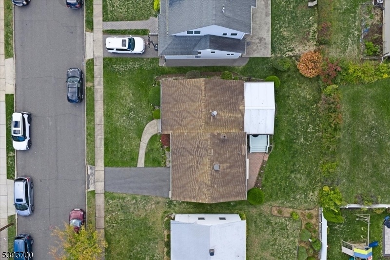
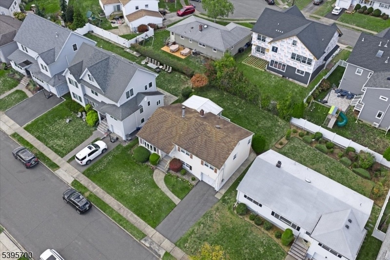
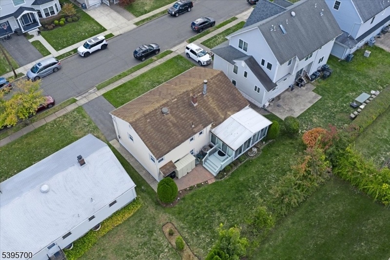
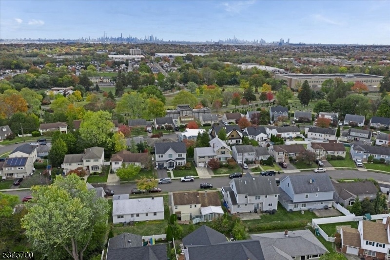
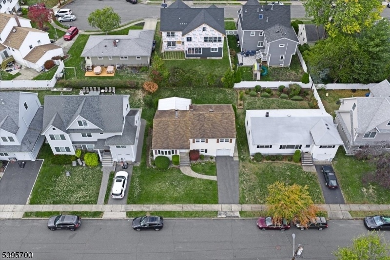
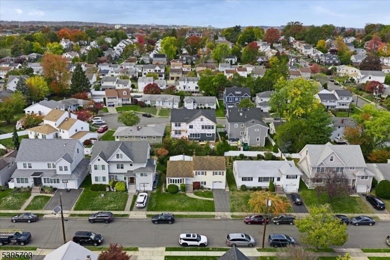
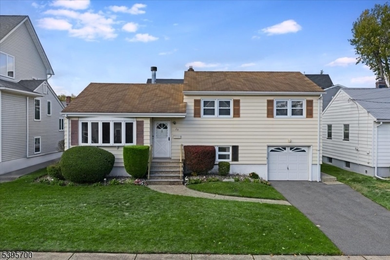
Price: $789,000
GSMLS: 3997134Type: Single Family
Style: Split Level
Beds: 3
Baths: 1 Full & 1 Half
Garage: 1-Car
Year Built: 1957
Acres: 0.12
Property Tax: $11,070
Description
An Extraordinary Opportunity Awaits! Located On One Of The Most Desirable / Quiet Streets In This Thriving Neighborhood, This Immaculate Split Level Home Has Been Meticulously Maintained & Adored By Its Only Second Owner. As You Step Inside, You Are Greeted By An Open Concept Living Space That Includes Your Living Room With Oversized Bay Window & Gas Fire Place. Large Formal Dining Room W/ Tons Of Room To Entertain, And Sliding Glass Doors To Your Massive 3 Season/sun Room. This 3 Season/sun Room Offers A One Of A Kind Panoramic View Of The Backyard & Side Yards, & Also A Higher Ceiling, Making The Room Feel Open & Airy. Kitchen W/ Eat In Area Off Of Dining Room & Living Room Completes This First Floor. (hardwood Floors Under Dining & Living Room Carpets). Upstairs You'll Find A Full Bathroom W/ Custom Storage Cabinets, Large Sink Vanity, & Tub Shower. 3 Sizeable Bedrooms, All W/ Ample Closet Space, One Currently Has Exposed Hardwood Floors, Other Two Also Have Hardwood Flooring Under Carpet. Primary Bedroom Offers Double Closet, & Half Bathroom Attached. Ground Level Features Large Separate Family Room. Garage Access & Oversized Laundry Room Complete This Floor. Large Unfinished Basement Offers Utility Room, & Wide Open Space W/ Tons Of Potential To Finish. Attached Oversized 1 Car Garage. Irrigation System For Front & Backyards. Located On One Of The Very Few Private/quiet Lots That Exist In This Neighborhood, Do Not Miss This Opportunity! Steps Away From Nyc Transportation
Rooms Sizes
Kitchen:
First
Dining Room:
First
Living Room:
First
Family Room:
Ground
Den:
Ground
Bedroom 1:
Second
Bedroom 2:
Second
Bedroom 3:
Second
Bedroom 4:
n/a
Room Levels
Basement:
Storage Room, Utility Room
Ground:
FamilyRm,GarEnter,InsdEntr,Laundry
Level 1:
DiningRm,Florida,Foyer,InsdEntr,Kitchen,LivingRm
Level 2:
3 Bedrooms, Bath Main, Bath(s) Other
Level 3:
n/a
Level Other:
n/a
Room Features
Kitchen:
Eat-In Kitchen, Separate Dining Area
Dining Room:
Formal Dining Room
Master Bedroom:
Half Bath
Bath:
n/a
Interior Features
Square Foot:
n/a
Year Renovated:
n/a
Basement:
Yes - Unfinished
Full Baths:
1
Half Baths:
1
Appliances:
Carbon Monoxide Detector, Dishwasher, Range/Oven-Gas, Refrigerator
Flooring:
Carpeting, Tile, Wood
Fireplaces:
1
Fireplace:
Gas Fireplace, Living Room
Interior:
Blinds,CODetect,SmokeDet,TubShowr
Exterior Features
Garage Space:
1-Car
Garage:
Attached,DoorOpnr,InEntrnc
Driveway:
1 Car Width, Blacktop, Off-Street Parking
Roof:
Asphalt Shingle
Exterior:
Aluminum Siding
Swimming Pool:
No
Pool:
n/a
Utilities
Heating System:
Forced Hot Air
Heating Source:
Gas-Natural
Cooling:
Central Air
Water Heater:
n/a
Water:
Public Water
Sewer:
Public Sewer
Services:
n/a
Lot Features
Acres:
0.12
Lot Dimensions:
56X90
Lot Features:
Level Lot
School Information
Elementary:
Number 8
Middle:
C.COLUMBUS
High School:
CLIFTON
Community Information
County:
Passaic
Town:
Clifton City
Neighborhood:
n/a
Application Fee:
n/a
Association Fee:
n/a
Fee Includes:
n/a
Amenities:
Storage
Pets:
Cats OK, Dogs OK, Yes
Financial Considerations
List Price:
$789,000
Tax Amount:
$11,070
Land Assessment:
$97,600
Build. Assessment:
$88,900
Total Assessment:
$186,500
Tax Rate:
5.94
Tax Year:
2024
Ownership Type:
Fee Simple
Listing Information
MLS ID:
3997134
List Date:
11-10-2025
Days On Market:
1
Listing Broker:
KELLER WILLIAMS PROSPERITY REALTY
Listing Agent:


































Request More Information
Shawn and Diane Fox
RE/MAX American Dream
3108 Route 10 West
Denville, NJ 07834
Call: (973) 277-7853
Web: SeasonsGlenCondos.com

