612 Filbert St
Roselle Park Boro, NJ 07204
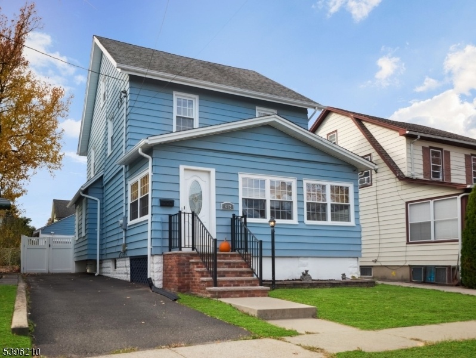
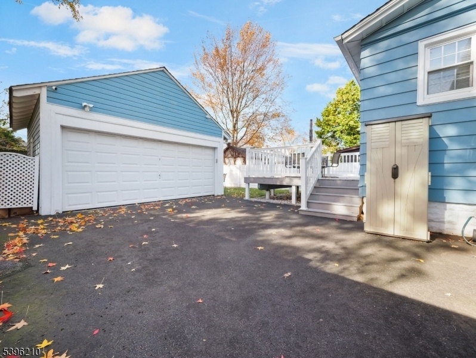
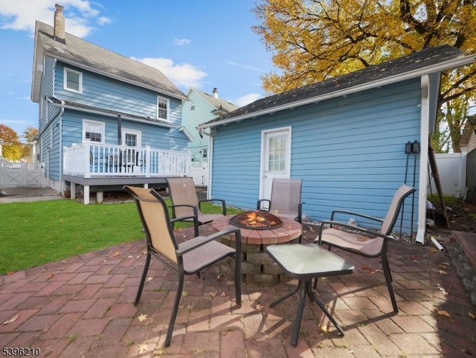
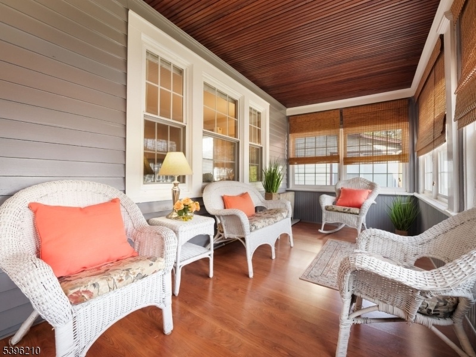
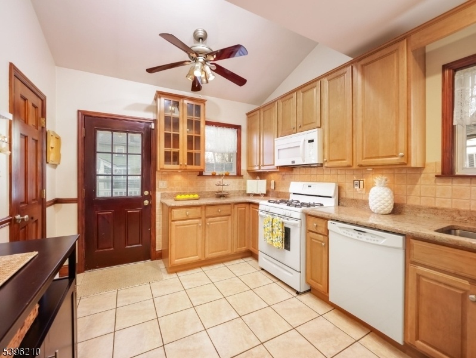
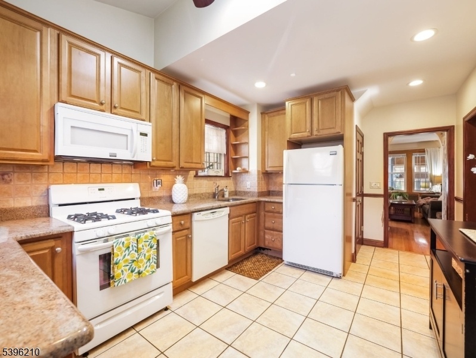
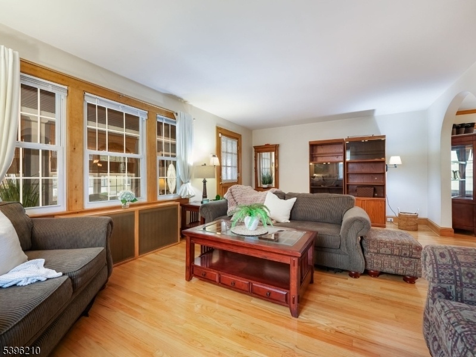
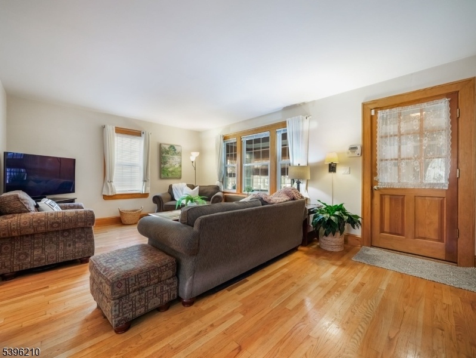
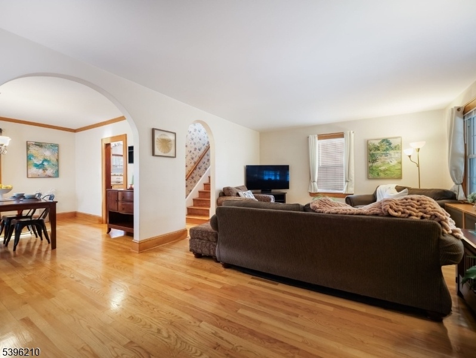
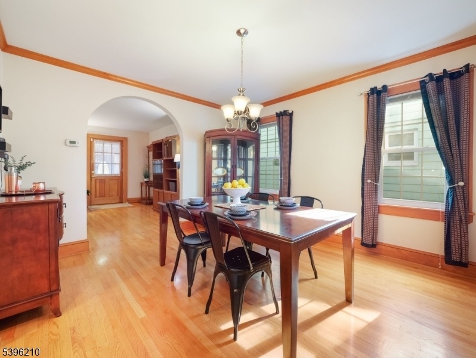
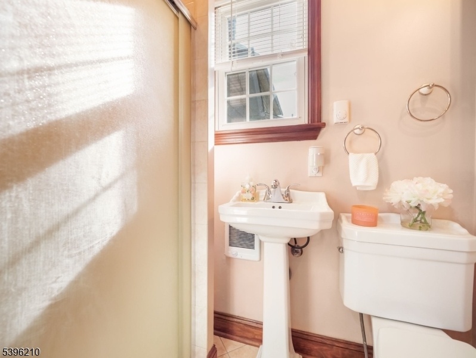
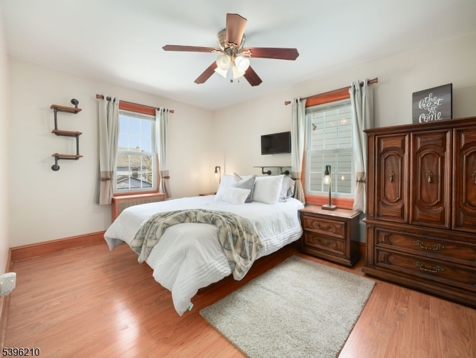
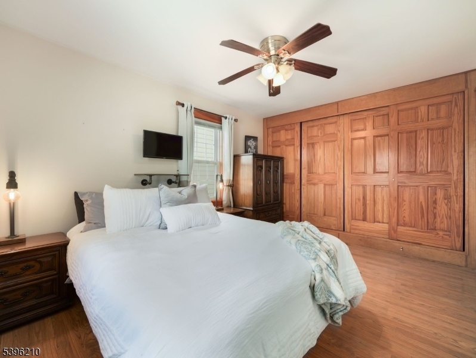
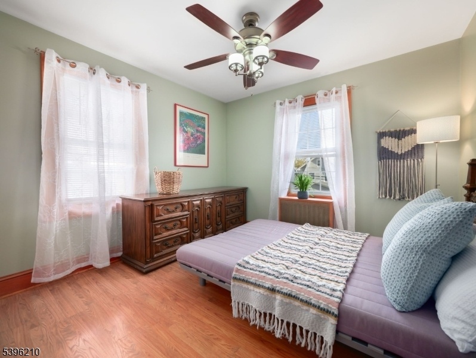
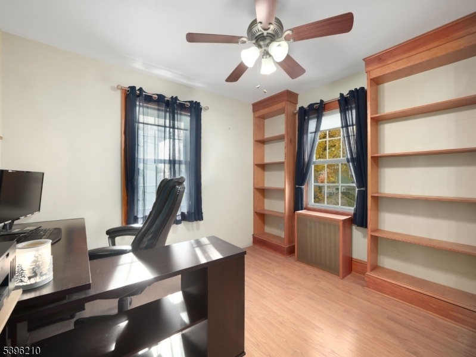
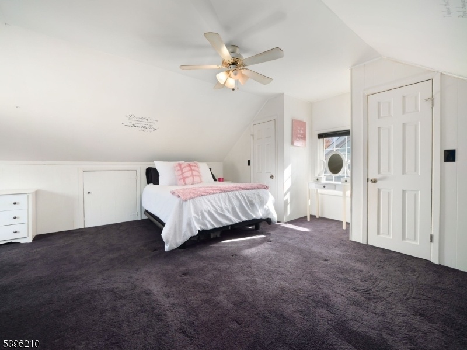
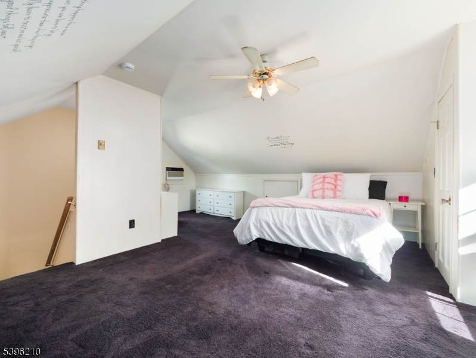
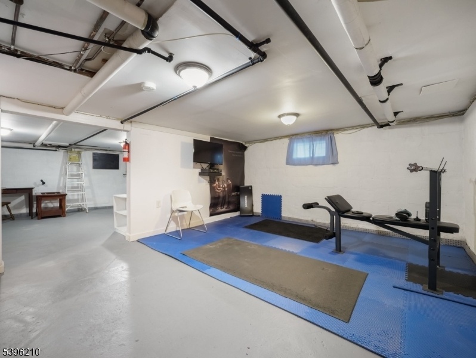
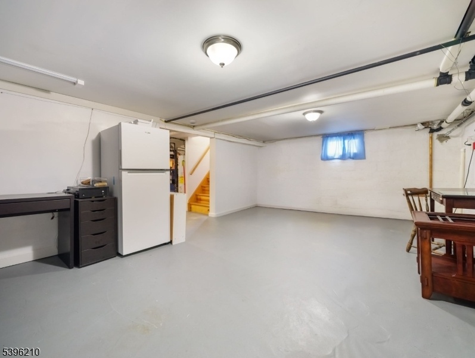
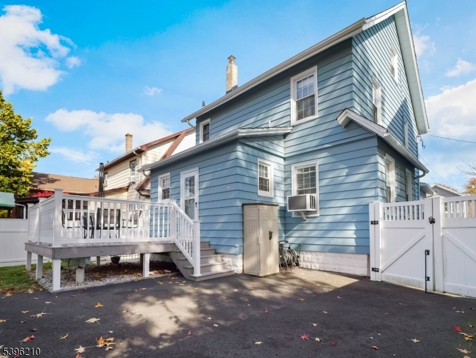
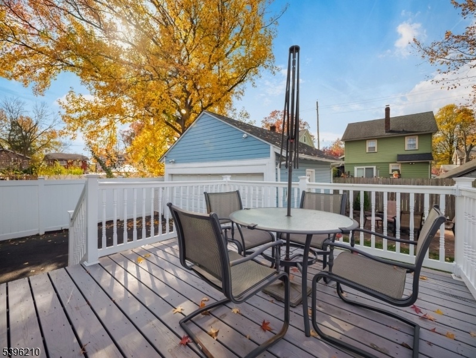
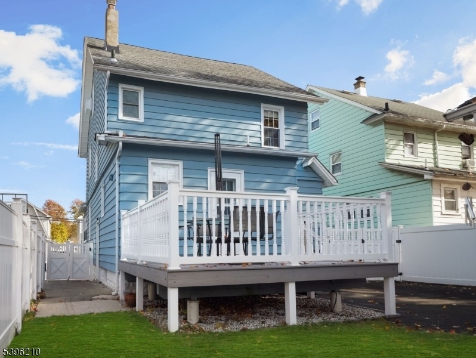
Price: $499,900
GSMLS: 3996928Type: Single Family
Style: Colonial
Beds: 4
Baths: 2 Full
Garage: 2-Car
Year Built: 1930
Acres: 0.00
Property Tax: $11,384
Description
Nestled On A Beautifully Acclimated Tree Lined Street! Lovely Maintained Homes Throughout The Neighborhood & Not Far From Schools. A Commuter's Dream Location With A Short Walk To The Rp Train Station. As You Enter The Enclosed Porch With Beautiful Large Windows, So Charming And Inviting. This Colonial Home Has Been Updated Throughout The Years. Classic Eat In Kitchen With Honey Maple Stye Cabinetry And Granite Countertops, Natural Gas Stove And Oven With A Microwave Built In Above, Dishwasher And A Large Refrigerator. Just Off The Kitchen, The Living Room And Dining Room All With Hardwood Flooring. A Full Bath On This Level As Well. Upstairs You Will Find 3 Bedrooms, The Master Bedroom With A Super Sized Custom Closet! The 3rd Floor Is Completely Finished Can Be Used As A 4th Br Potential Or Rec Room, Also Offers Dormer Storage For All Your Extra Stuff! Downstairs Lower Level Walk Out Basement Offers A Workout Area, Craft Area, Laundry Area, Cedar Closet , Tons Of Shelving, And A New Gas Furnace. The Door Off The Kitchen Goes Outside To The Deck Looking Over The Back Yard With A Firepit And Gardens. 2 Car Garage Is Used As A Workshop Currently. Yard Is Completely Fenced In For Optimum Privacy With A White Vinyl Fence. Use The Gates To Pull Cars Back To Garage And On The Other Site A Gate To Take Garbage Cans Out! Close To Stores, Restaurants And Roselle Park Main Street Area, All In Walking Distance!
Rooms Sizes
Kitchen:
First
Dining Room:
14x12 First
Living Room:
21x13 First
Family Room:
n/a
Den:
n/a
Bedroom 1:
Second
Bedroom 2:
Second
Bedroom 3:
Second
Bedroom 4:
Third
Room Levels
Basement:
Exercise Room, Laundry Room, Storage Room, Utility Room, Walkout
Ground:
n/a
Level 1:
BathMain,DiningRm,Kitchen,LivingRm,OutEntrn,Porch,Walkout
Level 2:
3 Bedrooms, Bath(s) Other
Level 3:
1Bedroom,RecRoom
Level Other:
n/a
Room Features
Kitchen:
Eat-In Kitchen, Separate Dining Area
Dining Room:
Formal Dining Room
Master Bedroom:
n/a
Bath:
n/a
Interior Features
Square Foot:
n/a
Year Renovated:
2006
Basement:
Yes - Finished-Partially, Full, Walkout
Full Baths:
2
Half Baths:
0
Appliances:
Carbon Monoxide Detector, Dishwasher, Microwave Oven, Range/Oven-Gas, Refrigerator
Flooring:
Tile, Vinyl-Linoleum, Wood
Fireplaces:
No
Fireplace:
n/a
Interior:
Blinds,CODetect,CedrClst,FireExtg,SecurSys,SmokeDet,StallShw,TubShowr
Exterior Features
Garage Space:
2-Car
Garage:
Detached Garage, Garage Door Opener, Loft Storage
Driveway:
1 Car Width, Blacktop, Driveway-Exclusive, On-Street Parking
Roof:
Asphalt Shingle
Exterior:
Aluminum Siding
Swimming Pool:
No
Pool:
n/a
Utilities
Heating System:
1 Unit, Radiators - Steam
Heating Source:
Gas-Natural
Cooling:
Window A/C(s)
Water Heater:
Gas
Water:
Public Water
Sewer:
Public Sewer
Services:
Cable TV Available, Garbage Included
Lot Features
Acres:
0.00
Lot Dimensions:
37 1/2X93
Lot Features:
Level Lot, Open Lot
School Information
Elementary:
Gordon
Middle:
Roselle Pa
High School:
Roselle Pa
Community Information
County:
Union
Town:
Roselle Park Boro
Neighborhood:
n/a
Application Fee:
n/a
Association Fee:
n/a
Fee Includes:
n/a
Amenities:
n/a
Pets:
Yes
Financial Considerations
List Price:
$499,900
Tax Amount:
$11,384
Land Assessment:
$117,800
Build. Assessment:
$139,700
Total Assessment:
$257,500
Tax Rate:
4.42
Tax Year:
2024
Ownership Type:
Fee Simple
Listing Information
MLS ID:
3996928
List Date:
11-08-2025
Days On Market:
0
Listing Broker:
CENTURY 21 GEBA REALTY
Listing Agent:






















Request More Information
Shawn and Diane Fox
RE/MAX American Dream
3108 Route 10 West
Denville, NJ 07834
Call: (973) 277-7853
Web: SeasonsGlenCondos.com

