2286 Stocker Ln
Scotch Plains Twp, NJ 07076
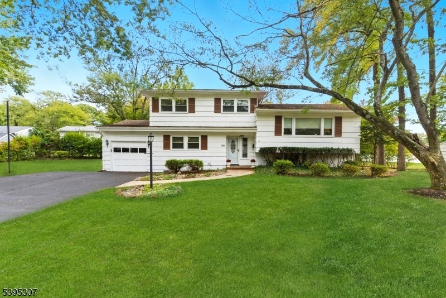
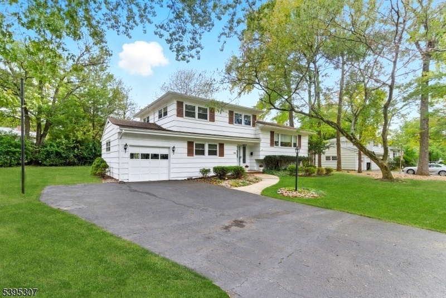
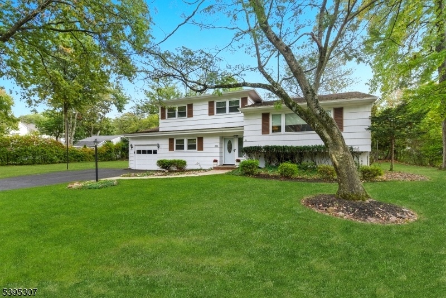
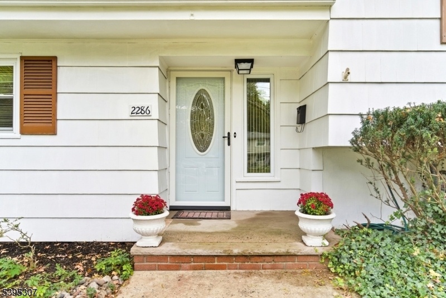
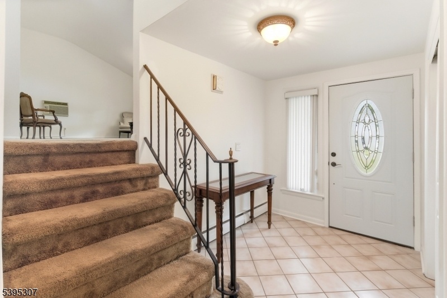
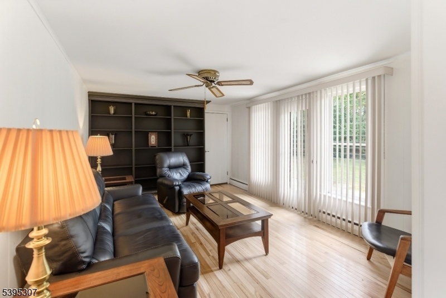
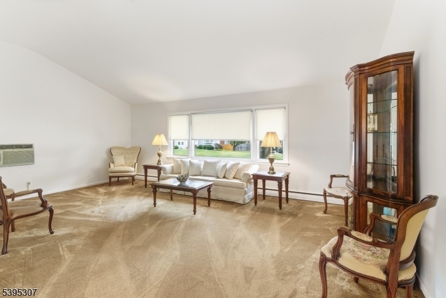
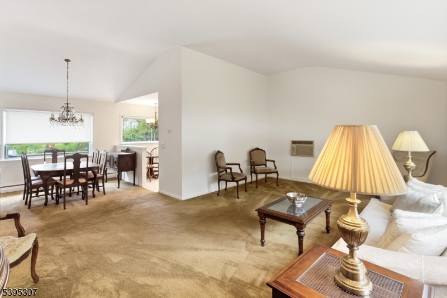
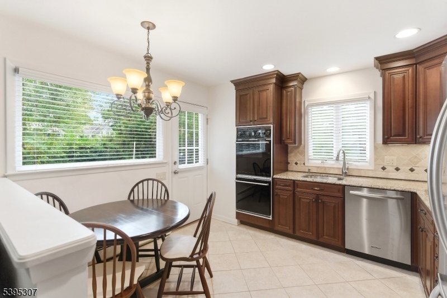
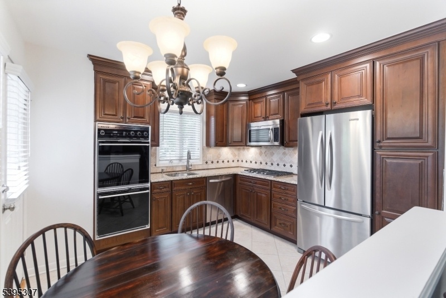
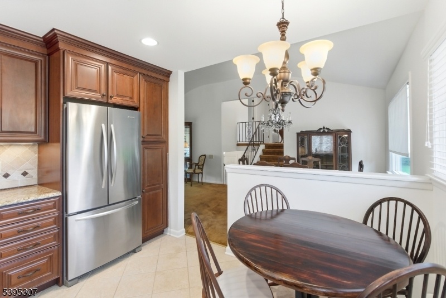
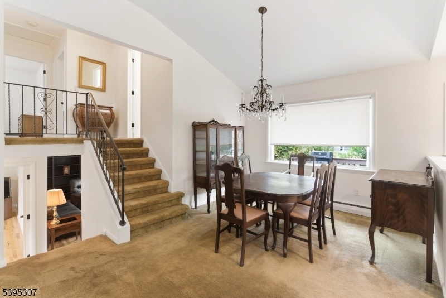
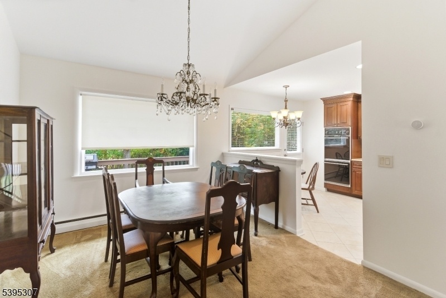
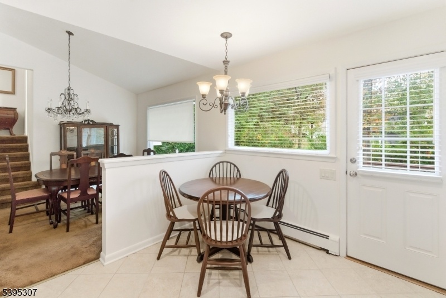
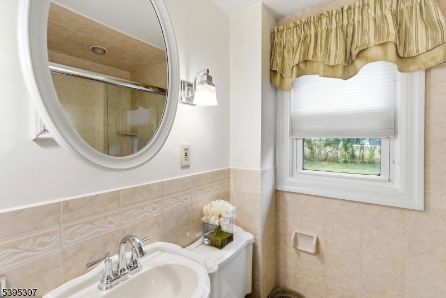
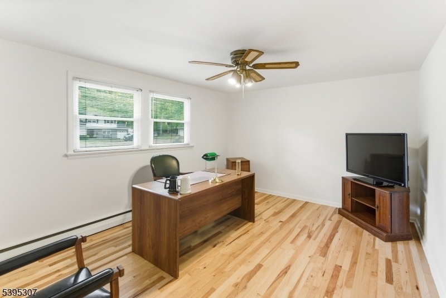
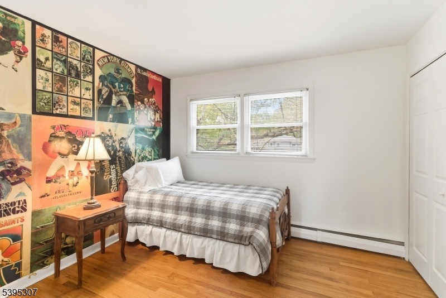
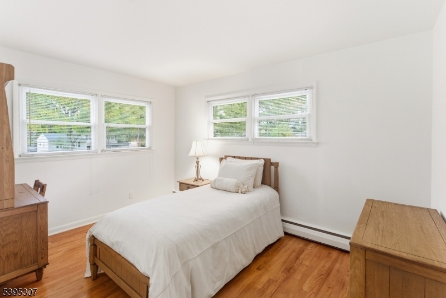
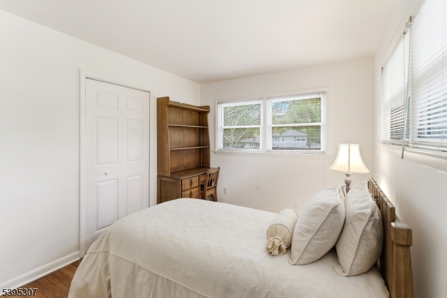
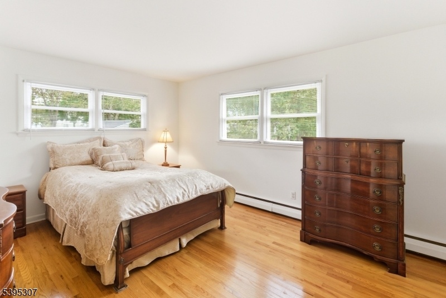
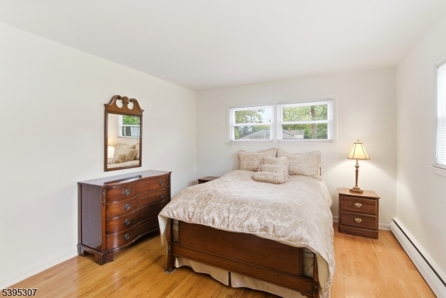
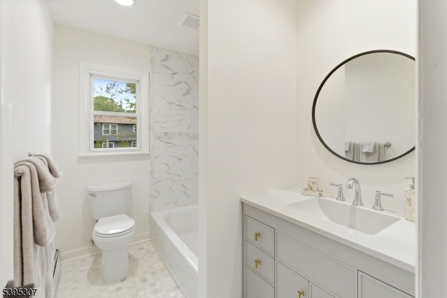
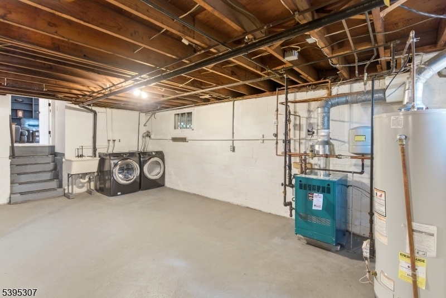
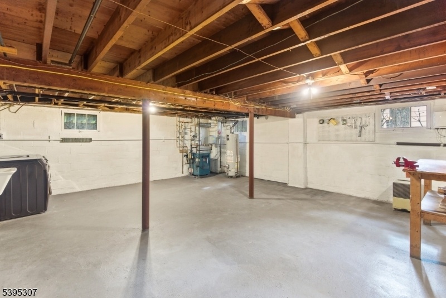
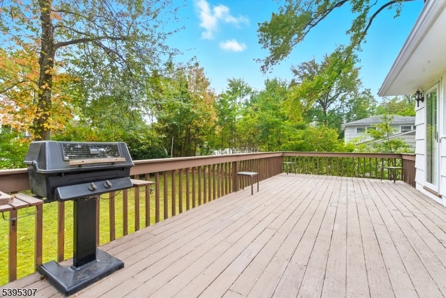
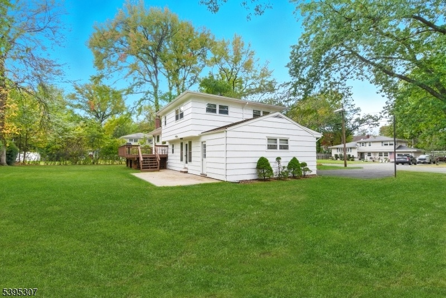
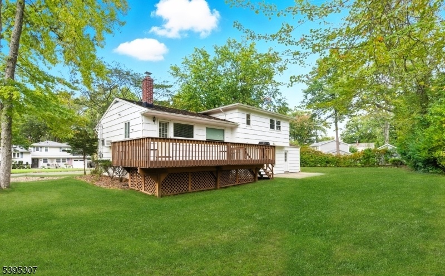
Price: $975,000
GSMLS: 3996771Type: Single Family
Style: Split Level
Beds: 4
Baths: 2 Full
Garage: 1-Car
Year Built: 1959
Acres: 0.00
Property Tax: $12,078
Description
Tucked away on a quiet cul-de-sac in a desirable section of Scotch Plains, this turnkey home offers modern comfort, timeless style and a prime location designed for everyday living and entertaining and sits on a large lot. This home features numerous renovations with four bedrooms, two full baths and a bright open layout. The first floor offers a spacious family room, large bedroom and full bathroom. The open concept main floor flows effortlessly between the elegant light filled living room and formal dining room featuring a vaulted ceiling for a dramatic flair and boasts an eat-in kitchen with cherry cabinets, granite countertops and stainless appliances. The upstairs offers three additional bedrooms and a completely renovated full bath. Step outside to the private backyard which is perfect for outdoor entertaining and showcases a large deck and patio ideal for relaxing. Also included are beautiful hardwood floors throughout, freshly painted exterior and interiors, new doors, newer thermal windows, recently replaced boiler and furnace and newer washer and dryer. All of this, plus Scotch Plains top rated schools, minutes to both Fanwood and Westfield train stations, close proximity to Newark Airport and major highways, make this home your ultimate lifestyle upgrade!
Rooms Sizes
Kitchen:
Second
Dining Room:
Second
Living Room:
Second
Family Room:
First
Den:
n/a
Bedroom 1:
Third
Bedroom 2:
Third
Bedroom 3:
Third
Bedroom 4:
First
Room Levels
Basement:
Inside Entrance, Utility Room
Ground:
Utility Room
Level 1:
1Bedroom,BathOthr,Vestibul,FamilyRm,GarEnter,InsdEntr,OutEntrn,Toilet,Walkout
Level 2:
DiningRm,Vestibul,InsdEntr,Kitchen,LivingRm,LivDinRm,OutEntrn,Porch,Walkout
Level 3:
3 Bedrooms, Attic, Bath Main
Level Other:
GarEnter
Room Features
Kitchen:
Eat-In Kitchen
Dining Room:
Formal Dining Room
Master Bedroom:
n/a
Bath:
Stall Shower And Tub
Interior Features
Square Foot:
1,798
Year Renovated:
n/a
Basement:
Yes - Crawl Space, French Drain, Full, Unfinished
Full Baths:
2
Half Baths:
0
Appliances:
Carbon Monoxide Detector, Cooktop - Gas, Dishwasher, Dryer, Kitchen Exhaust Fan, Microwave Oven, Range/Oven-Gas, Refrigerator, Self Cleaning Oven, Sump Pump, Wall Oven(s) - Electric, Washer, Water Filter
Flooring:
Carpeting, Marble, Tile, Wood
Fireplaces:
No
Fireplace:
n/a
Interior:
Blinds,CODetect,CeilCath,CeilHigh,Shades,SmokeDet,StallTub,TubShowr,WndwTret
Exterior Features
Garage Space:
1-Car
Garage:
Attached,DoorOpnr,Garage,InEntrnc
Driveway:
2 Car Width, Blacktop
Roof:
Asphalt Shingle
Exterior:
CedarSid
Swimming Pool:
No
Pool:
n/a
Utilities
Heating System:
2 Units, Baseboard - Hotwater, Multi-Zone
Heating Source:
Gas-Natural
Cooling:
1 Unit, Wall A/C Unit(s)
Water Heater:
Gas
Water:
Public Water
Sewer:
Public Sewer
Services:
Cable TV Available, Fiber Optic Available, Garbage Extra Charge
Lot Features
Acres:
0.00
Lot Dimensions:
n/a
Lot Features:
Cul-De-Sac, Irregular Lot, Level Lot
School Information
Elementary:
Brunner
Middle:
Nettingham
High School:
SP Fanwood
Community Information
County:
Union
Town:
Scotch Plains Twp.
Neighborhood:
n/a
Application Fee:
n/a
Association Fee:
n/a
Fee Includes:
n/a
Amenities:
n/a
Pets:
n/a
Financial Considerations
List Price:
$975,000
Tax Amount:
$12,078
Land Assessment:
$35,600
Build. Assessment:
$62,200
Total Assessment:
$97,800
Tax Rate:
11.77
Tax Year:
2025
Ownership Type:
Fee Simple
Listing Information
MLS ID:
3996771
List Date:
11-07-2025
Days On Market:
96
Listing Broker:
DIANE TURTON REALTORS
Listing Agent:
Kathleen Arianas-notte



























Request More Information
Shawn and Diane Fox
RE/MAX American Dream
3108 Route 10 West
Denville, NJ 07834
Call: (973) 277-7853
Web: SeasonsGlenCondos.com

