2 Maplewood Ave
Maplewood Twp, NJ 07040
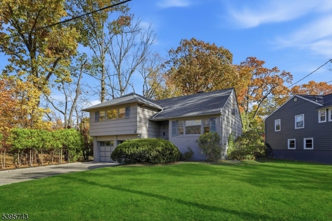
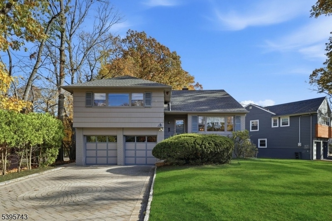
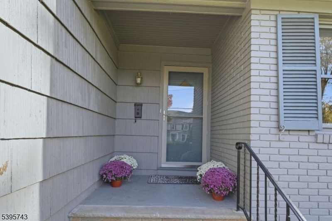
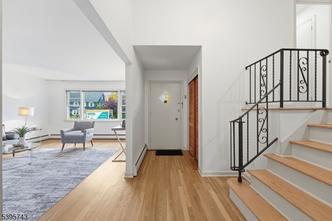
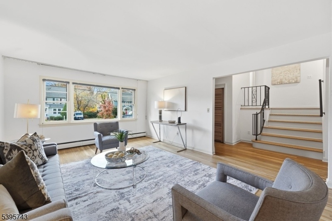
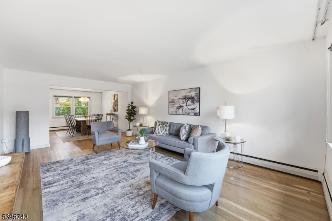
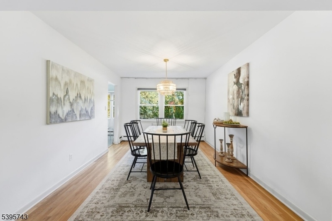
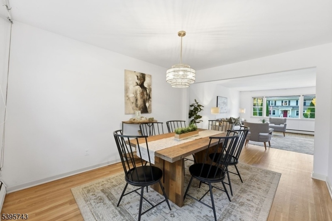
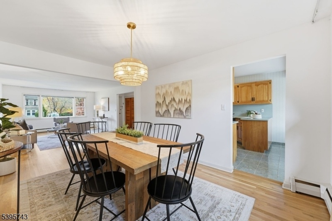
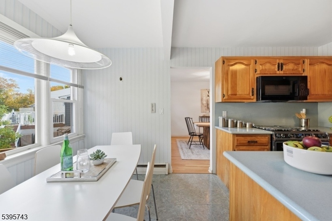
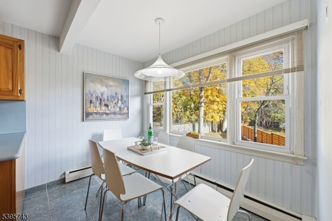
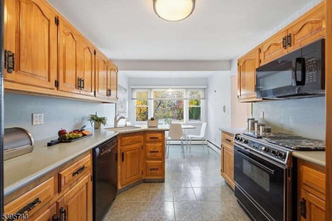
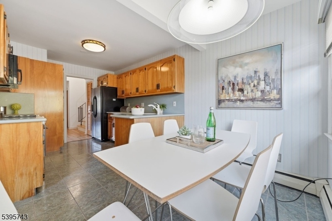
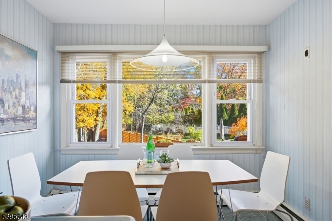
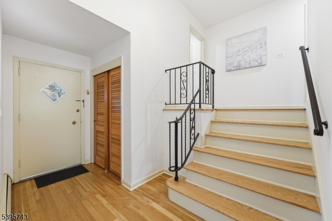
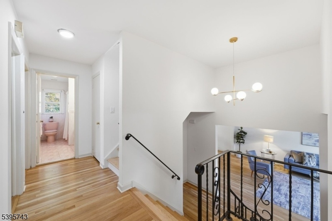
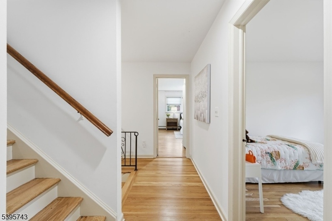
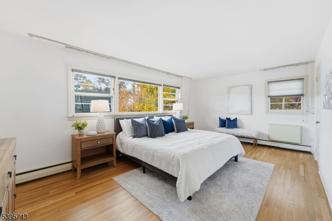
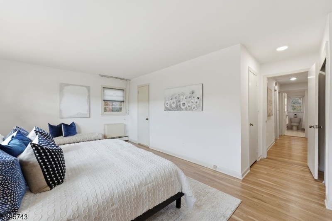
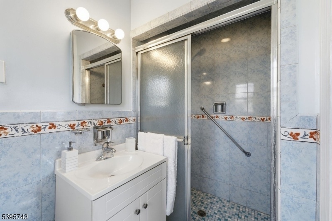
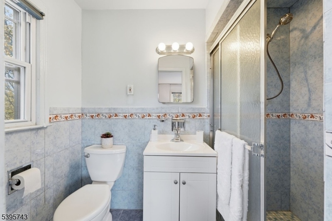
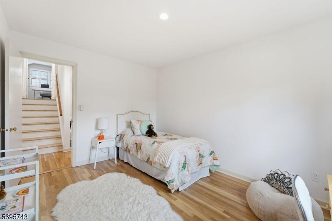
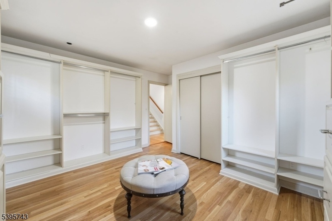
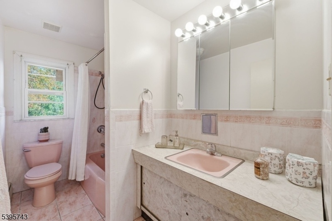
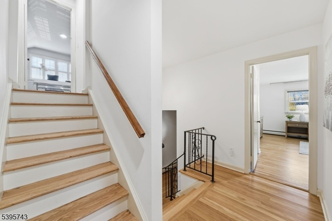
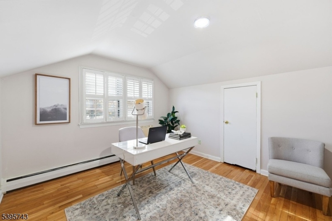
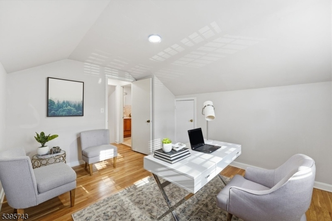
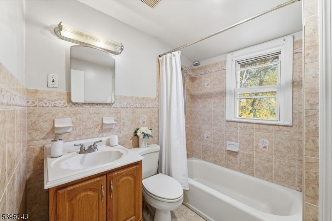
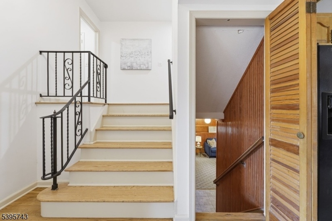
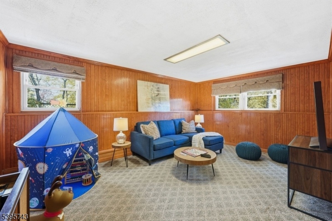
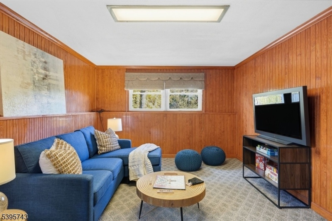
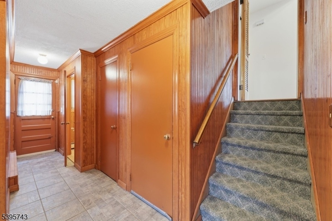
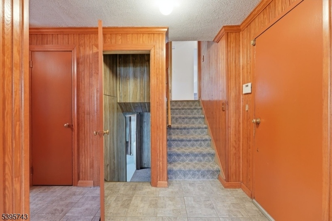
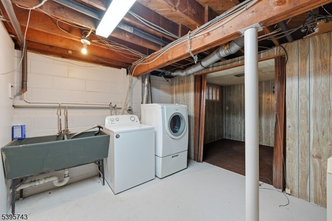
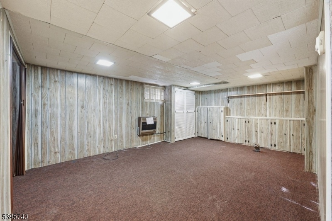
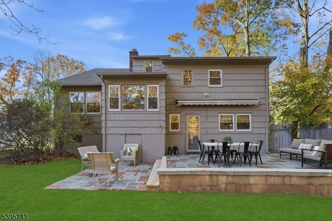
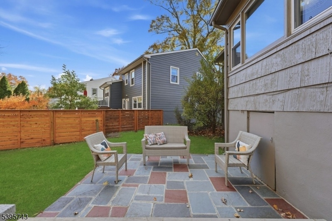
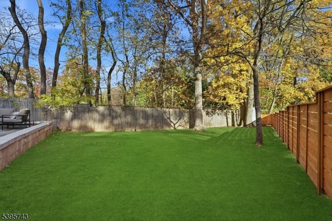
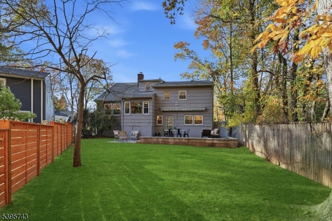
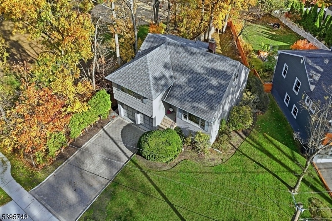
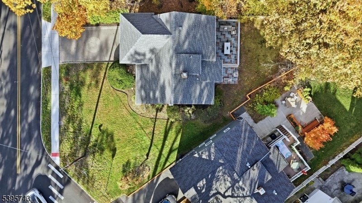
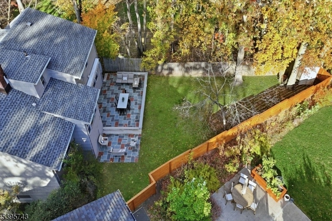
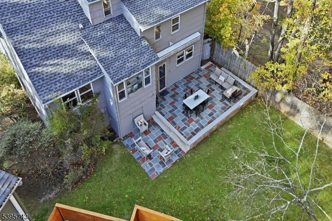
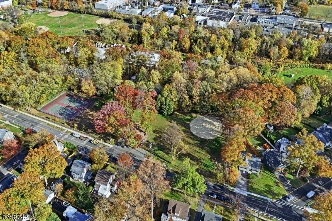
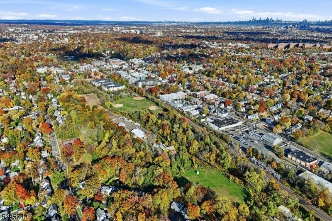
Price: $899,000
GSMLS: 3996476Type: Single Family
Style: Split Level
Beds: 4
Baths: 3 Full & 1 Half
Garage: 2-Car
Year Built: 1958
Acres: 0.20
Property Tax: $16,311
Description
This Remarkably Roomy Home Offers 2,539 Sq Ft Of Easy Living On A Large, Private, Level Park-like Property, Just Blocks From The Charming Maplewood Village And Nyc Trains. The Main Lvl Greets You With A Light-filled Living And Dr Featuring Lovely Picture Windows, Creating A Warm And Inviting Atmosphere That's Perfect For Gatherings With Family And Friends. The Eat-in Kitchen Is Truly A Dream, Offering Plenty Of Counter Space And A View Of The Serene Gardens Outside. Moving Up To The 2nd Lvl, You'll Find 3 Generously Sized Bedrooms That Provide Comfort And Personal Space For Everyone, Along With A Main Hall Bath That Makes Morning Routines A Breeze. The Primary Br Is A True Retreat, Featuring An Ensuite And Spacious Walk-in Closets, Ensuring You Have Both Privacy And Ample Storage. The 3rd Flr Offers A Private 4th Br & Full Bath, Making It An Ideal Spot For Guests Or A Dedicated Home Office. Throughout The Home, Newly Refinished Oak Wood Flooring Adds A Touch Of Elegance And Warmth. The Spacious Family Room On The Grade Level Is A Cozy Spot With A Convenient Powder Room, And It Has Direct Access To The Attached Two-car Garage. Step Outside To The Tranquil Rear Gardens, Where An Expansive Stone Patio Awaits, Perfect For Summer Barbecues Or Peaceful Evenings Under The Stars. In Conclusion, This Beautiful Home Is A Warm Sanctuary That Blends Comfort With Style, Making It The Perfect Choice For Enjoying A Vibrant Community While Having Your Own Serene Escape.
Rooms Sizes
Kitchen:
18x10 First
Dining Room:
10x13 First
Living Room:
13x20 First
Family Room:
11x16 Basement
Den:
n/a
Bedroom 1:
19x16 Second
Bedroom 2:
13x9 Second
Bedroom 3:
13x13 Second
Bedroom 4:
13x11 Third
Room Levels
Basement:
FamilyRm,GarEnter,PowderRm,Walkout
Ground:
Exercise Room, Laundry Room, Rec Room, Storage Room, Utility Room, Workshop
Level 1:
Dining Room, Foyer, Kitchen, Living Room
Level 2:
3 Bedrooms, Bath Main
Level 3:
1 Bedroom, Attic, Bath(s) Other
Level Other:
n/a
Room Features
Kitchen:
Eat-In Kitchen, Pantry
Dining Room:
Living/Dining Combo
Master Bedroom:
Full Bath, Walk-In Closet
Bath:
Stall Shower
Interior Features
Square Foot:
n/a
Year Renovated:
2025
Basement:
Yes - Walkout
Full Baths:
3
Half Baths:
1
Appliances:
Carbon Monoxide Detector, Dishwasher, Disposal, Dryer, Microwave Oven, Range/Oven-Gas, Refrigerator, Self Cleaning Oven, Washer
Flooring:
Tile, Wood
Fireplaces:
No
Fireplace:
n/a
Interior:
CODetect,FireExtg,Shades,SmokeDet,StallShw,TubShowr,WlkInCls
Exterior Features
Garage Space:
2-Car
Garage:
Attached,DoorOpnr,InEntrnc,Oversize
Driveway:
2 Car Width, Fencing, Hard Surface, Lighting, Paver Block
Roof:
Composition Shingle
Exterior:
Composition Shingle
Swimming Pool:
No
Pool:
n/a
Utilities
Heating System:
1 Unit, Baseboard - Hotwater
Heating Source:
Electric, Gas-Natural
Cooling:
Ceiling Fan, House Exhaust Fan, Wall A/C Unit(s)
Water Heater:
Gas
Water:
Public Water
Sewer:
Public Sewer, Sewer Charge Extra
Services:
Cable TV Available, Garbage Extra Charge
Lot Features
Acres:
0.20
Lot Dimensions:
57X150
Lot Features:
Backs to Park Land, Level Lot
School Information
Elementary:
n/a
Middle:
n/a
High School:
COLUMBIA
Community Information
County:
Essex
Town:
Maplewood Twp.
Neighborhood:
n/a
Application Fee:
n/a
Association Fee:
n/a
Fee Includes:
Sewer Fees, Trash Collection, Water Fees
Amenities:
n/a
Pets:
n/a
Financial Considerations
List Price:
$899,000
Tax Amount:
$16,311
Land Assessment:
$411,100
Build. Assessment:
$294,100
Total Assessment:
$705,200
Tax Rate:
2.31
Tax Year:
2024
Ownership Type:
Fee Simple
Listing Information
MLS ID:
3996476
List Date:
11-06-2025
Days On Market:
0
Listing Broker:
HEARTH REALTY GROUP
Listing Agent:













































Request More Information
Shawn and Diane Fox
RE/MAX American Dream
3108 Route 10 West
Denville, NJ 07834
Call: (973) 277-7853
Web: SeasonsGlenCondos.com

