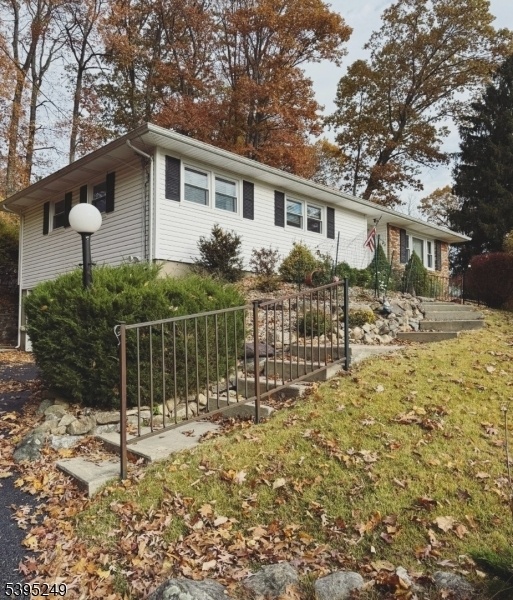26 Rhone Rd
Hopatcong Boro, NJ 07843

Price: $489,000
GSMLS: 3996437Type: Single Family
Style: Ranch
Beds: 3
Baths: 2 Full
Garage: 2-Car
Year Built: 1970
Acres: 0.35
Property Tax: $7,243
Description
You're Next Chapter Starts Here! Experience Easy Living In This 3bd 2ba Ranch Style Home Tucked Away On A Quiet Cul De Sac In One Of Hopatcong's Most Charming Lake Communities, Elba Point! From The Moment You Enter, You're Greeted By Gleaming Hardwood Floors, Inviting Built-ins, And A Charming Wood-burning Fireplace W/mantle That Sets The Tone For This Warm & Welcoming Home. The Kitchen Features Timeless Butcher Block Countertops, New Recessed Lighting, And A Dedicated Dining Area Ideal For Everyday Meals Or Entertaining Guests. The Primary Bedroom Offers Its Own Full Bath, While Two Additional Bedrooms Share A Well Appointed Hall Full Bathroom. Downstairs, The Basement Extends Your Living Space With A Sizable Storage Area, Utility/laundry, And A Flexible Exercise Or Hobby Room. Enjoy The Convenience Of Central Air, A Spacious Two-car Garage W/auto Doors And Public Water. The Backyard Offers The Perfect Blend Of Open Green Space & Hardscape Which Enhances An Ambiance Ideal For Entertaining. Conveniently Located To Lake Hopatcong Amenities, Local Parks, Commuter Routes (10 Min To Rt 80), This Home Offers The Perfect Balance Of Peaceful Cul-de-sac Living And Everyday Convenience. Optional Membership To Elba Point Beach Club Available Which Provides Access To Private Sandy Beach With Designated Swim Area, Clubhouse & Boat Slips(when Available). Welcome Home To Comfort, Character, And The "lake Life" Community You've Been Searching For!
Rooms Sizes
Kitchen:
n/a
Dining Room:
n/a
Living Room:
n/a
Family Room:
n/a
Den:
n/a
Bedroom 1:
n/a
Bedroom 2:
n/a
Bedroom 3:
n/a
Bedroom 4:
n/a
Room Levels
Basement:
Exercise,GarEnter,Storage,Utility
Ground:
n/a
Level 1:
3 Bedrooms, Bath Main, Bath(s) Other, Dining Room, Kitchen, Living Room
Level 2:
n/a
Level 3:
n/a
Level Other:
n/a
Room Features
Kitchen:
Separate Dining Area
Dining Room:
Formal Dining Room
Master Bedroom:
Full Bath
Bath:
Stall Shower
Interior Features
Square Foot:
n/a
Year Renovated:
n/a
Basement:
Yes - Partial
Full Baths:
2
Half Baths:
0
Appliances:
Carbon Monoxide Detector, Dishwasher, Dryer, Range/Oven-Electric, Refrigerator, Washer, Water Filter, Water Softener-Own
Flooring:
Tile, Wood
Fireplaces:
1
Fireplace:
Living Room, Wood Burning
Interior:
SmokeDet,StallShw
Exterior Features
Garage Space:
2-Car
Garage:
Attached,DoorOpnr,InEntrnc
Driveway:
1 Car Width, Blacktop, On-Street Parking
Roof:
Asphalt Shingle
Exterior:
Vinyl Siding
Swimming Pool:
No
Pool:
n/a
Utilities
Heating System:
1 Unit
Heating Source:
Electric, Oil Tank Above Ground - Inside
Cooling:
1 Unit, Central Air
Water Heater:
n/a
Water:
Public Water
Sewer:
Septic
Services:
Cable TV Available, Fiber Optic Available, Garbage Included
Lot Features
Acres:
0.35
Lot Dimensions:
127X114 IRR
Lot Features:
Cul-De-Sac
School Information
Elementary:
n/a
Middle:
n/a
High School:
n/a
Community Information
County:
Sussex
Town:
Hopatcong Boro
Neighborhood:
Elba Point
Application Fee:
n/a
Association Fee:
n/a
Fee Includes:
n/a
Amenities:
n/a
Pets:
n/a
Financial Considerations
List Price:
$489,000
Tax Amount:
$7,243
Land Assessment:
$141,500
Build. Assessment:
$205,900
Total Assessment:
$347,400
Tax Rate:
2.09
Tax Year:
2024
Ownership Type:
Fee Simple
Listing Information
MLS ID:
3996437
List Date:
11-05-2025
Days On Market:
0
Listing Broker:
KELLER WILLIAMS INTEGRITY
Listing Agent:

Request More Information
Shawn and Diane Fox
RE/MAX American Dream
3108 Route 10 West
Denville, NJ 07834
Call: (973) 277-7853
Web: SeasonsGlenCondos.com

