16 Benedek
Lawrence Twp, NJ 08540
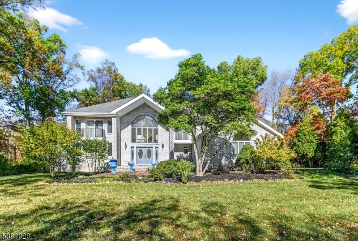
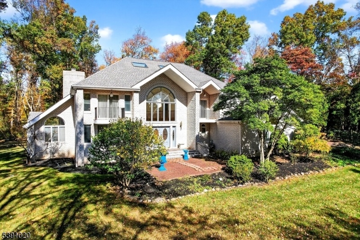
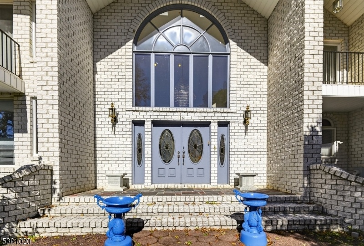
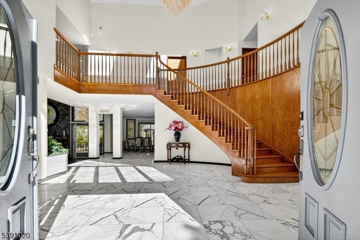
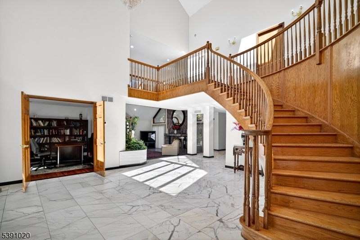
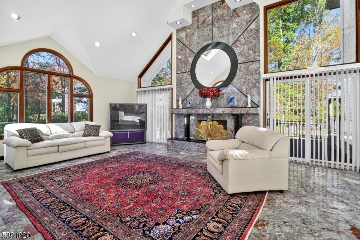
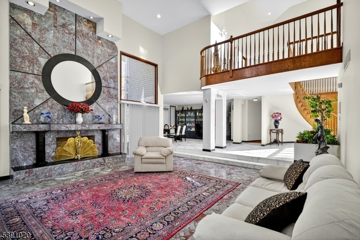
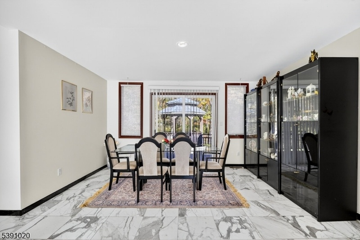
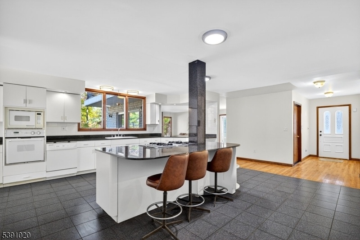
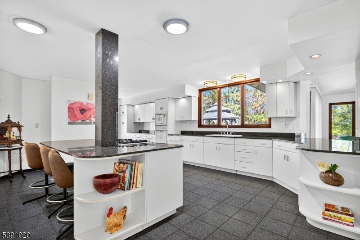
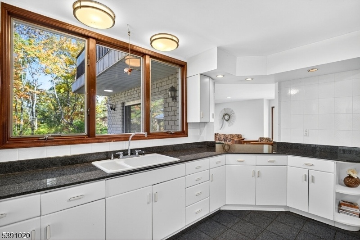
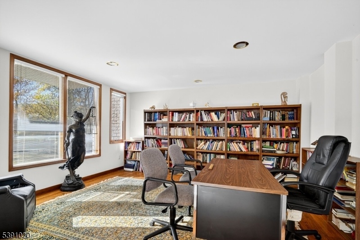
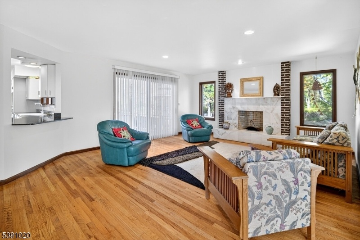
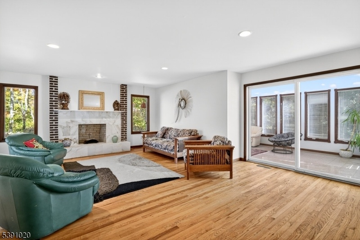
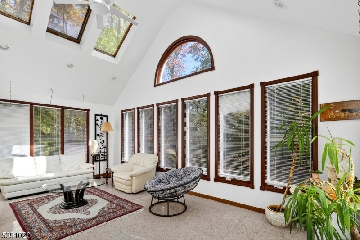
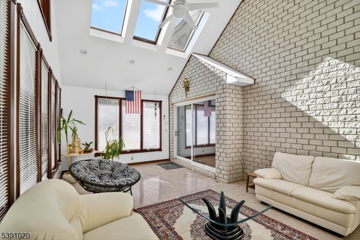
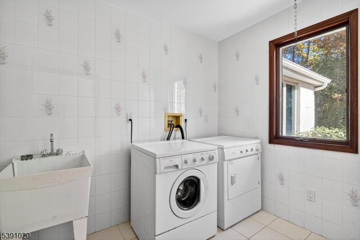
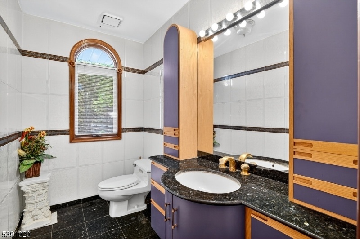
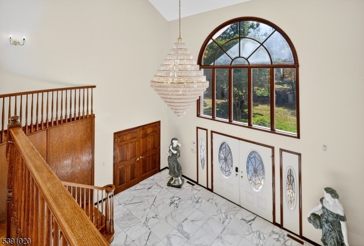
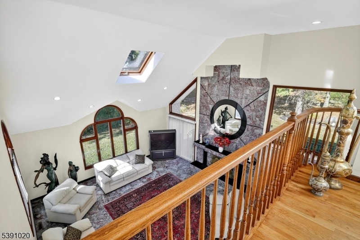
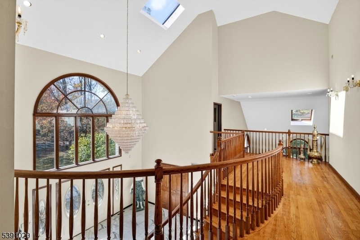
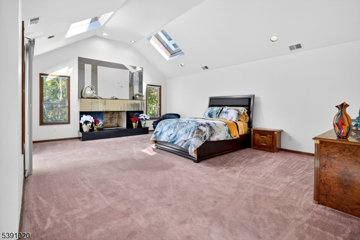
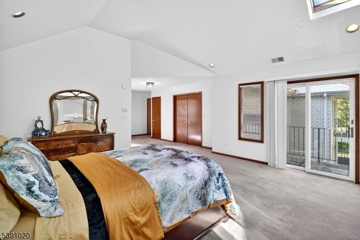
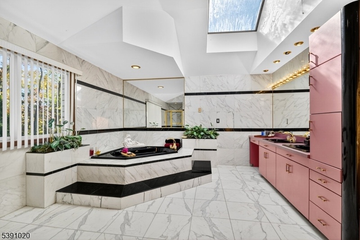
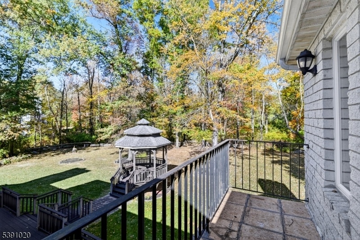
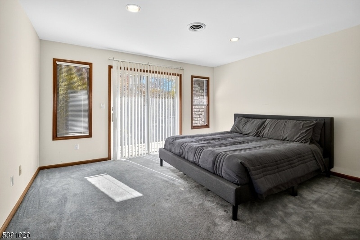
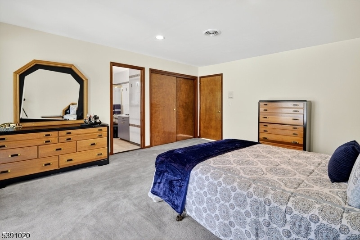
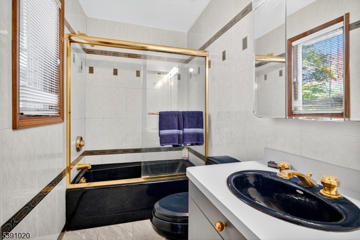
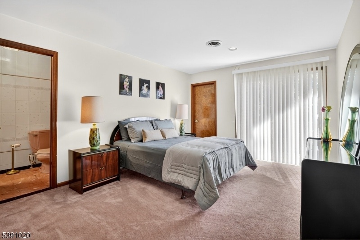
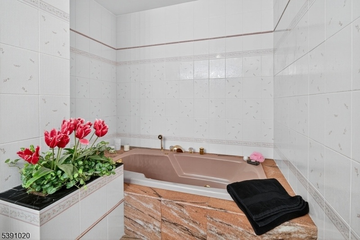
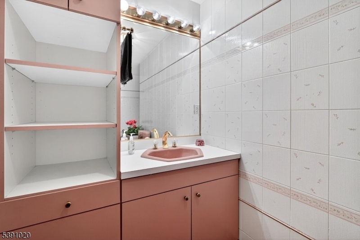
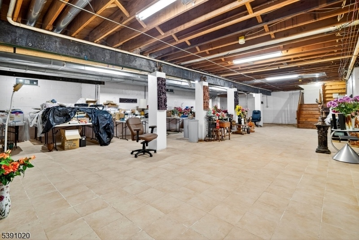
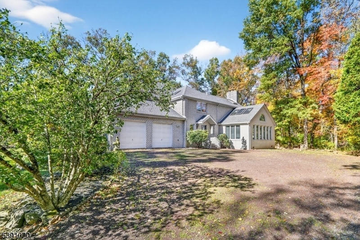
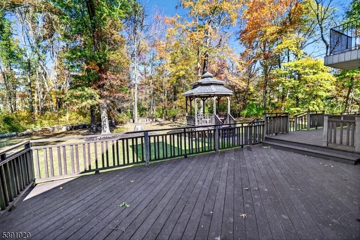
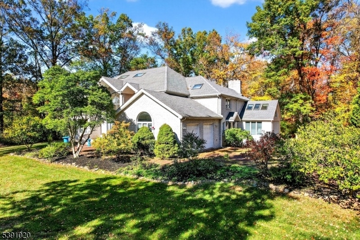
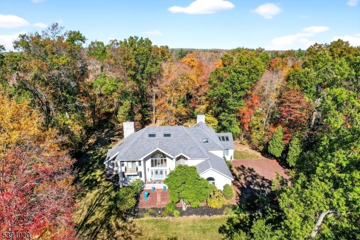
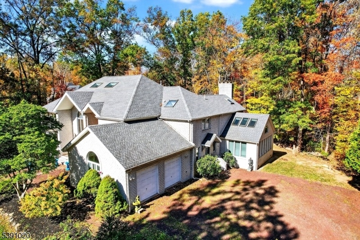
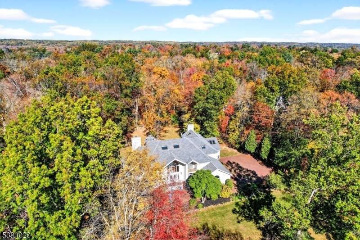
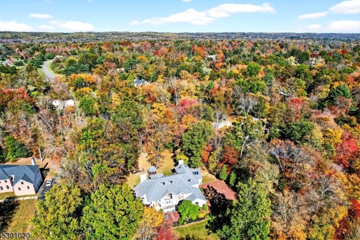
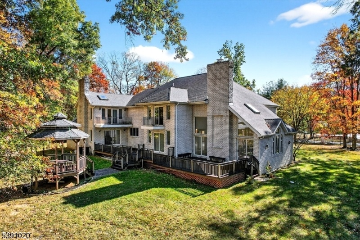
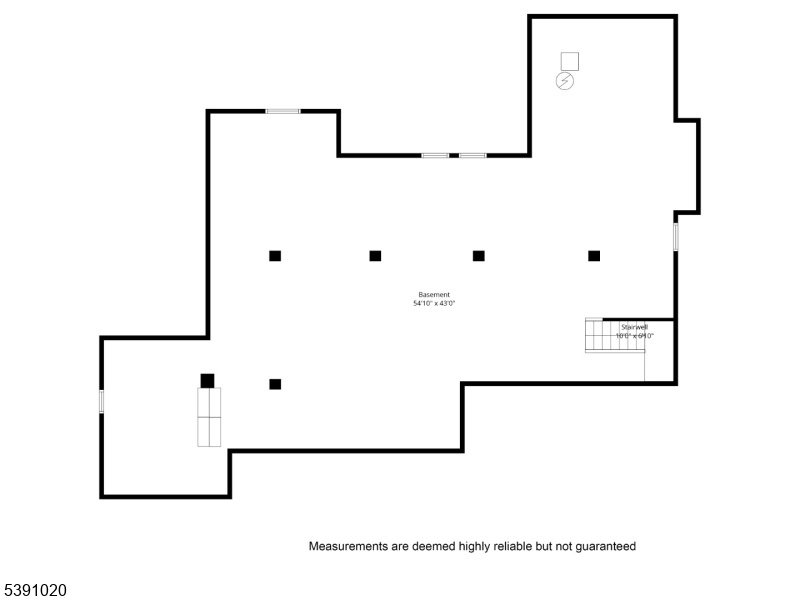
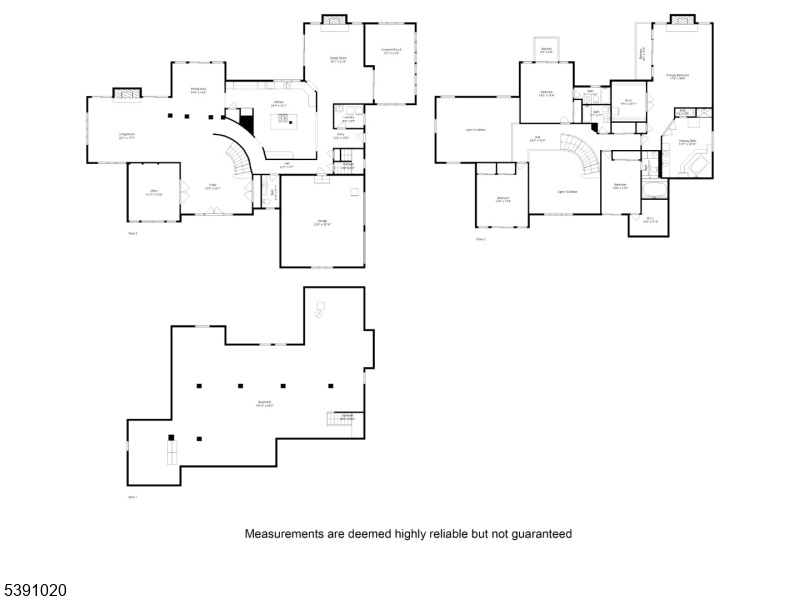
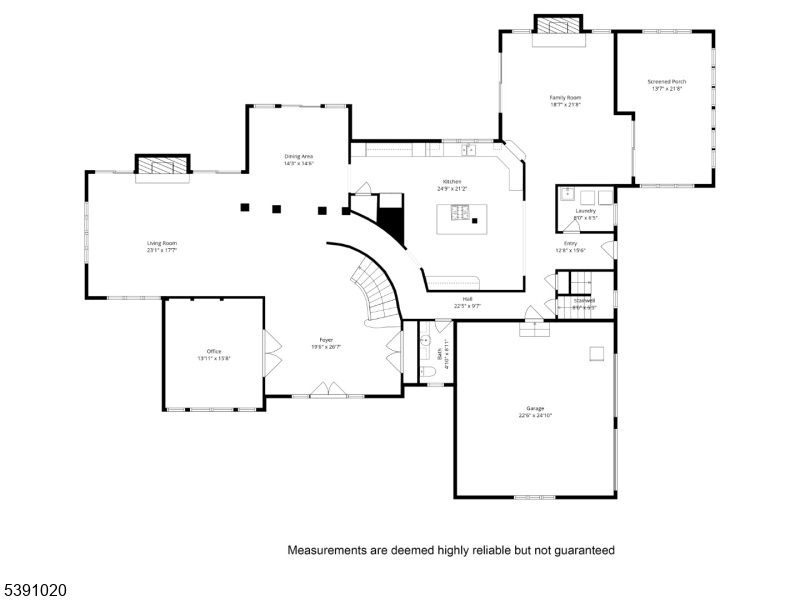
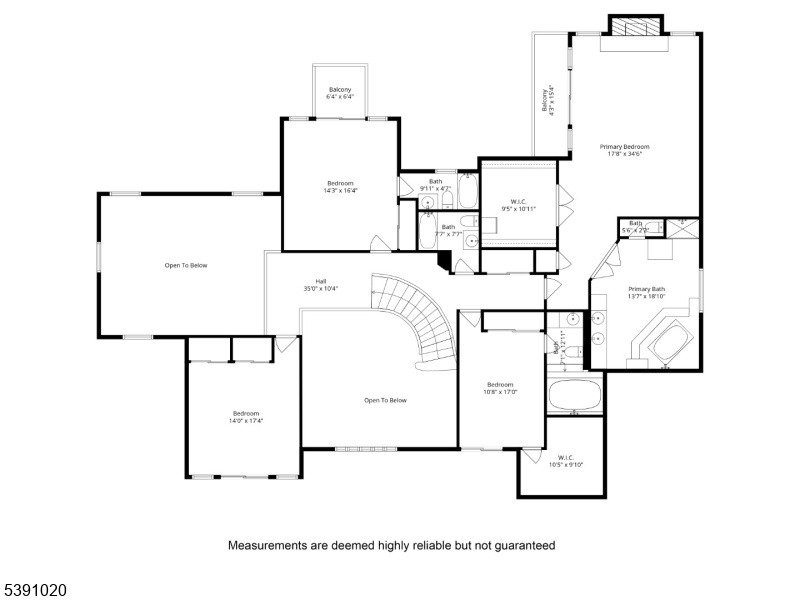
Price: $1,649,900
GSMLS: 3996133Type: Single Family
Style: Contemporary
Beds: 4
Baths: 4 Full & 1 Half
Garage: 2-Car
Year Built: Unknown
Acres: 1.91
Property Tax: $25,016
Description
Elegance and comfort define this custom-finished contemporary Colonial clad in striking White Belgian Brick. Privately set on 1.92 picturesque acres, the property features an estate-quality Jerith fence, stately gates, and Bluestone front steps that enhance its curb appeal. The park-like backyard offers mature trees, open lawn, and a Trex deck leading to a charming gazebo-perfect for gatherings and outdoor entertaining.Graceful statues welcome guests inside, where a sculptural curved staircase, European chandelier, and marble and granite floors set an elegant tone. The home includes a distinguished library, a kitchen with a large island and a generous pantry, a formal dining room, and a grand living room with vaulted ceiling, skylight, and floor-to-ceiling ceramic-tile fireplace. The family room with a second fireplace adjoins a sunroom illuminated by six skylights, offering year-round light and warmth.Upstairs, hardwood hallways lead to four spacious bedrooms with custom closets and private balconies. The main suite impresses with oversized skylights, a fireplace, and a luxurious bathwith soaking tub and separate shower. With twelve skylights and three fireplaces throughout, the home radiates natural light and warmth.A finished multi-room basement adds versatile living space. Located in desirable Rosedale Acres, residents enjoy scenic walking trails and proximity top downtown Princeton-midway between NYC and Philadelphia.
Rooms Sizes
Kitchen:
26x22 Ground
Dining Room:
16x14 Ground
Living Room:
25x20 Ground
Family Room:
21x16 Ground
Den:
21x16 Ground
Bedroom 1:
33x16 First
Bedroom 2:
14x14 First
Bedroom 3:
17x15 First
Bedroom 4:
15x12 First
Room Levels
Basement:
Utility Room
Ground:
Dining Room, Family Room, Kitchen, Laundry Room, Library, Living Room, Powder Room, Sunroom
Level 1:
4 Or More Bedrooms, Attic, Bath Main, Bath(s) Other
Level 2:
n/a
Level 3:
n/a
Level Other:
n/a
Room Features
Kitchen:
Center Island, Eat-In Kitchen, Pantry, Separate Dining Area
Dining Room:
Formal Dining Room
Master Bedroom:
Dressing Room, Fireplace, Full Bath, Walk-In Closet
Bath:
Jetted Tub, Soaking Tub, Stall Shower
Interior Features
Square Foot:
83,200
Year Renovated:
n/a
Basement:
Yes - Finished-Partially, Full
Full Baths:
4
Half Baths:
1
Appliances:
Carbon Monoxide Detector, Central Vacuum, Cooktop - Gas, Dishwasher, Dryer, Kitchen Exhaust Fan, Refrigerator, Sump Pump, Wall Oven(s) - Electric, Washer
Flooring:
Carpeting, Marble, Tile, Wood
Fireplaces:
3
Fireplace:
Bedroom 1, Family Room, Living Room, Wood Burning
Interior:
Blinds,CODetect,CeilCath,FireExtg,CeilHigh,JacuzTyp,Skylight,SmokeDet,SoakTub,StallShw,WlkInCls
Exterior Features
Garage Space:
2-Car
Garage:
Attached,DoorOpnr,InEntrnc
Driveway:
Additional Parking, Gravel
Roof:
Asphalt Shingle
Exterior:
Brick
Swimming Pool:
No
Pool:
n/a
Utilities
Heating System:
2 Units, Forced Hot Air, Heat Pump, Multi-Zone
Heating Source:
Electric, Gas-Natural
Cooling:
2 Units, Ceiling Fan, Central Air, Multi-Zone Cooling
Water Heater:
Gas
Water:
Public Water
Sewer:
Private, Septic
Services:
Cable TV, Fiber Optic Available, Garbage Included
Lot Features
Acres:
1.91
Lot Dimensions:
n/a
Lot Features:
Wooded Lot
School Information
Elementary:
LAWRENCE
Middle:
LAWRENCE
High School:
LAWRENCE
Community Information
County:
Mercer
Town:
Lawrence Twp.
Neighborhood:
Rosedale Acres
Application Fee:
n/a
Association Fee:
$900 - Annually
Fee Includes:
Maintenance-Common Area
Amenities:
Jogging/Biking Path
Pets:
Yes
Financial Considerations
List Price:
$1,649,900
Tax Amount:
$25,016
Land Assessment:
$220,500
Build. Assessment:
$569,900
Total Assessment:
$790,400
Tax Rate:
3.17
Tax Year:
2025
Ownership Type:
Fee Simple
Listing Information
MLS ID:
3996133
List Date:
10-22-2025
Days On Market:
110
Listing Broker:
COLDWELL BANKER REALTY
Listing Agent:
Robert Walter Levine












































Request More Information
Shawn and Diane Fox
RE/MAX American Dream
3108 Route 10 West
Denville, NJ 07834
Call: (973) 277-7853
Web: SeasonsGlenCondos.com

