344 Joralemon St
Belleville Twp, NJ 07109
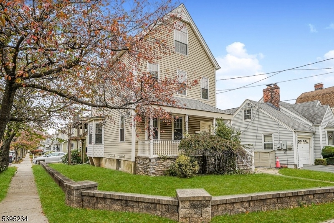
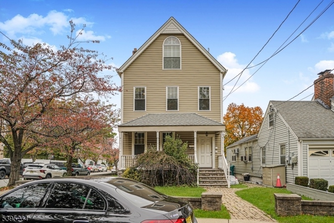
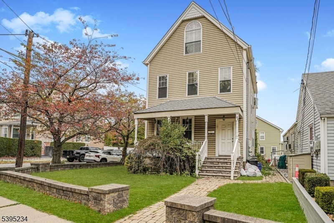
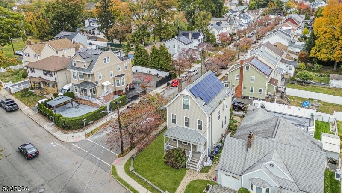
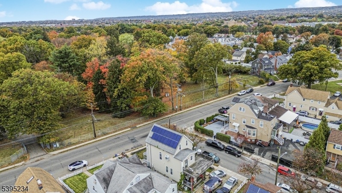
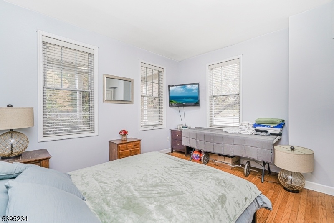
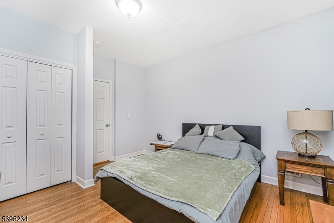
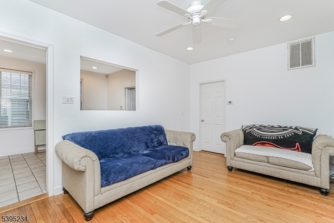
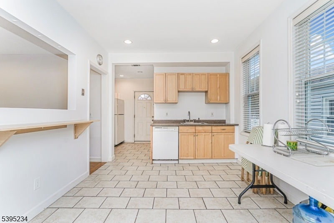
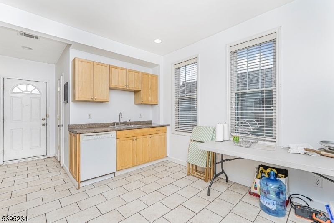
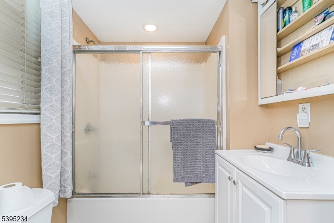
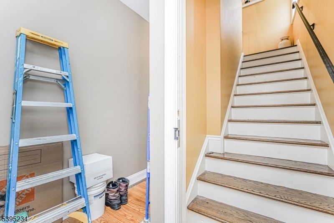
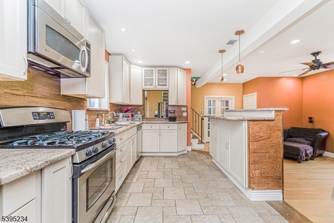
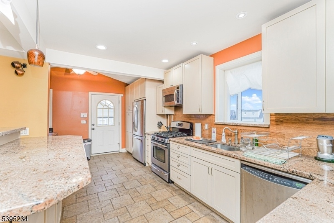
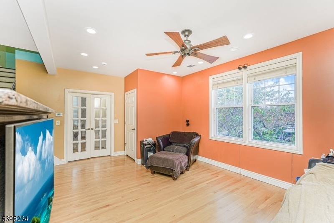
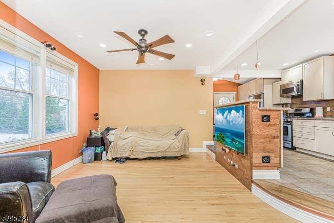
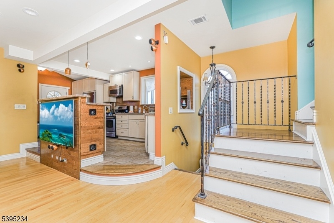
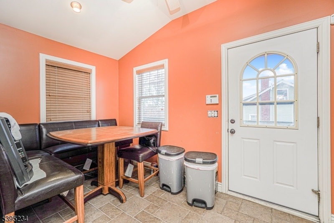
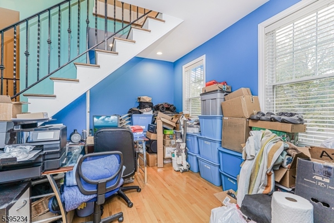
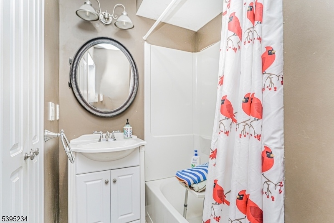
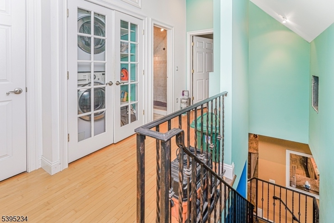
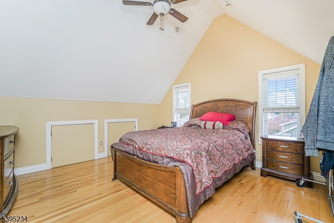
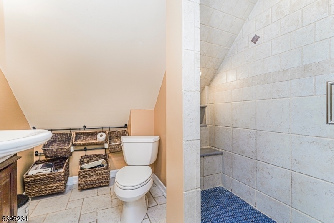
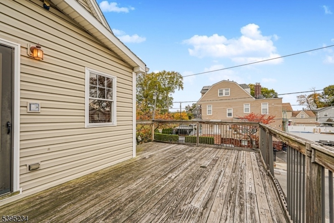
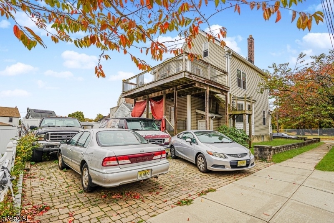
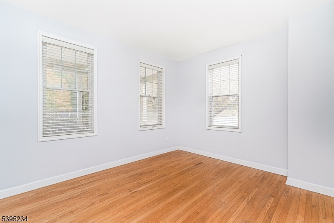
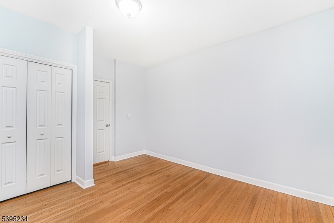
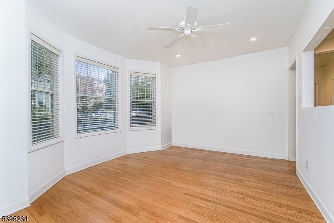
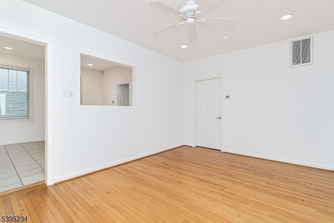
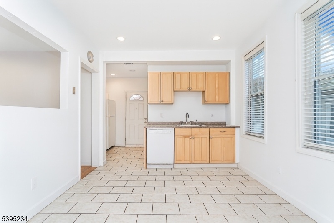
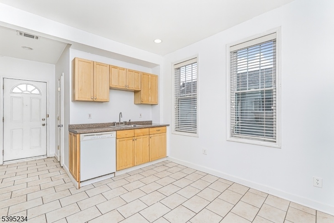
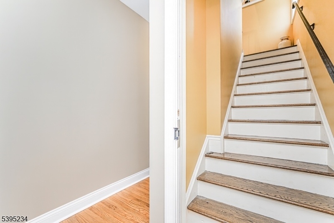
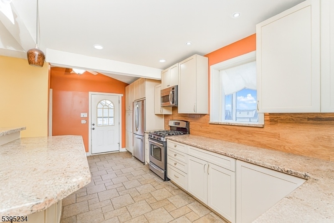
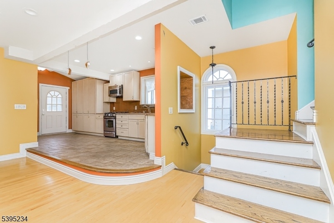
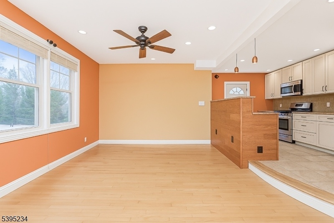
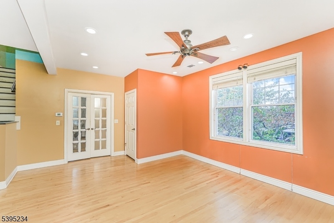
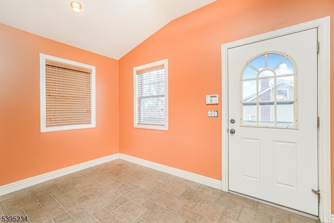
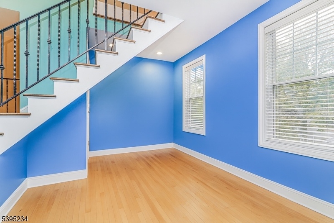
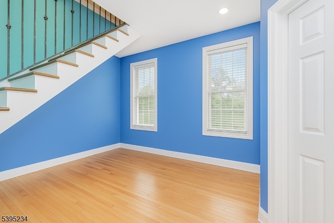
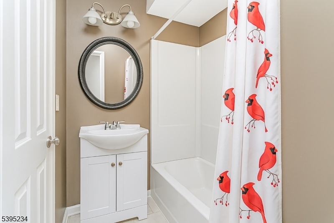
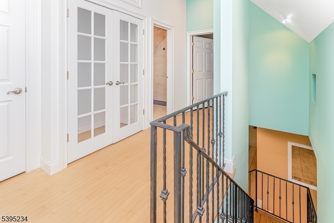
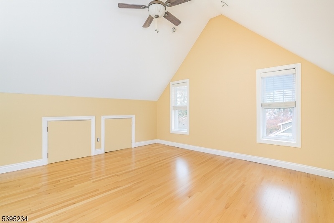
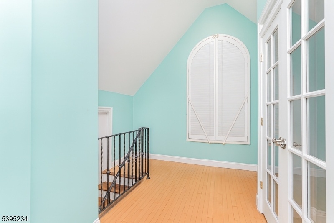
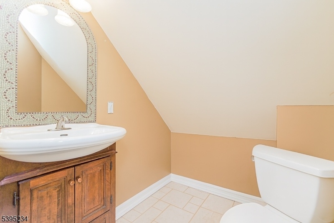
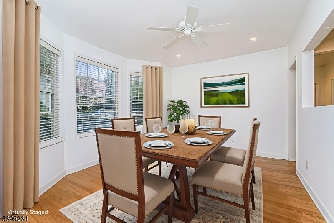
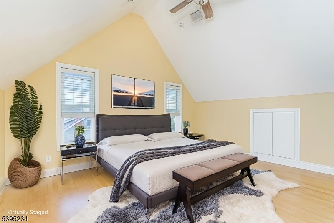
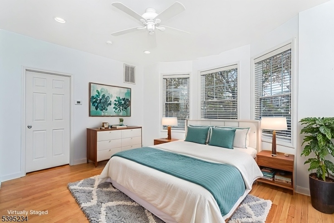
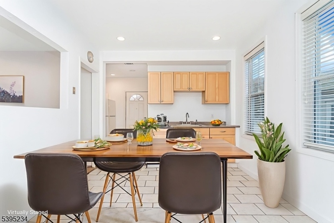
Price: $699,000
GSMLS: 3995992Type: Multi-Family
Style: 2-Two Story
Total Units: 2
Beds: 3
Baths: 2 Full
Garage: No
Year Built: 1887
Acres: 0.10
Property Tax: $10,832
Description
Lights, Camera, Belleville! With Paramount Studios Bringing Major Film Production To Nearby Bayonne, New Jersey Is Stepping Into The Spotlight?and Smart Buyers Are Taking Notice. Be Part Of The Excitement With This Beautiful Two-family Home At 344 Joralemon Street, Offering Incredible Versatility For Homeowners Or Investors Alike.set On A Large Corner Lot, The Property Features A Spacious First-floor Unit With One Bedroom, One Bath, A Modern Kitchen With Dine-in Space, And A Comfortable Living Room. The Second-floor Unit Channels Nyc Brownstone Charm With Two Bedrooms, Two Bathrooms, High Ceilings, Hardwood Floors, And An Open-concept Layout Ideal For Entertaining Or A Home Office.both Units Are Filled With Natural Light, Offer Modern Finishes, Private Entrances, And Separate Utilities For Easy Management. A Large Side Driveway Fits Multiple Vehicles, With Additional Front And Side Street Parking Available. Spanning Three Levels And Thoughtfully Updated Over The Years, This Home Blends Potential, Location, And Lifestyle?steps From A Beautiful Park And Close To Shopping, Dining, Schools, And Major Routes Like 21 And The Garden State Parkway.join The Momentum Of ?hollywood East??plant Your Roots, Invest In The Future, And Enjoy Everything Belleville Has To Offer.
General Info
Style:
2-Two Story
SqFt Building:
n/a
Total Rooms:
10
Basement:
Yes - Unfinished, Walkout
Interior:
Carbon Monoxide Detector, Fire Extinguisher, Walk-In Closet, Wood Floors
Roof:
See Remarks
Exterior:
Aluminum Siding
Lot Size:
41.03X101.25
Lot Desc:
n/a
Parking
Garage Capacity:
No
Description:
n/a
Parking:
2 Car Width, Additional Parking
Spaces Available:
2
Unit 1
Bedrooms:
1
Bathrooms:
1
Total Rooms:
4
Room Description:
Bedrooms, Eat-In Kitchen, Family Room, Kitchen, Laundry Room, Living Room
Levels:
1
Square Foot:
n/a
Fireplaces:
n/a
Appliances:
CarbMDet,CeilFan,CookGas,Dishwshr,Refrig
Utilities:
Owner Pays Electric, Owner Pays Gas, Owner Pays Heat, Owner Pays Water
Handicap:
No
Unit 2
Bedrooms:
2
Bathrooms:
2
Total Rooms:
6
Room Description:
Bedrooms, Den, Dining Room, Eat-In Kitchen, Family Room, Kitchen
Levels:
2
Square Foot:
n/a
Fireplaces:
n/a
Appliances:
CarbMDet,CeilFan,CookGas,Dishwshr,Dryer,Washer
Utilities:
Owner Pays Electric, Owner Pays Gas, Owner Pays Heat, Owner Pays Water
Handicap:
No
Unit 3
Bedrooms:
n/a
Bathrooms:
n/a
Total Rooms:
n/a
Room Description:
n/a
Levels:
n/a
Square Foot:
n/a
Fireplaces:
n/a
Appliances:
n/a
Utilities:
n/a
Handicap:
n/a
Unit 4
Bedrooms:
n/a
Bathrooms:
n/a
Total Rooms:
n/a
Room Description:
n/a
Levels:
n/a
Square Foot:
n/a
Fireplaces:
n/a
Appliances:
n/a
Utilities:
n/a
Handicap:
n/a
Utilities
Heating:
See Remarks
Heating Fuel:
Solar-Leased
Cooling:
See Remarks
Water Heater:
See Remarks
Water:
Public Water
Sewer:
Public Sewer
Utilities:
See Remarks
Services:
n/a
School Information
Elementary:
n/a
Middle:
n/a
High School:
n/a
Community Information
County:
Essex
Town:
Belleville Twp.
Neighborhood:
n/a
Financial Considerations
List Price:
$699,000
Tax Amount:
$10,832
Land Assessment:
$105,000
Build. Assessment:
$163,600
Total Assessment:
$268,600
Tax Rate:
4.03
Tax Year:
2024
Listing Information
MLS ID:
3995992
List Date:
11-03-2025
Days On Market:
0
Listing Broker:
JASON MITCHELL REAL ESTATE NJ
Listing Agent:
















































Request More Information
Shawn and Diane Fox
RE/MAX American Dream
3108 Route 10 West
Denville, NJ 07834
Call: (973) 277-7853
Web: SeasonsGlenCondos.com

