18 Aubrey St
Summit City, NJ 07901
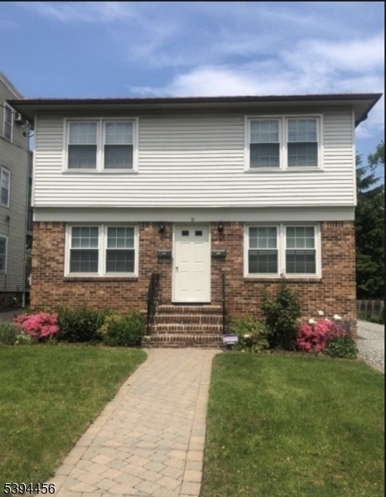
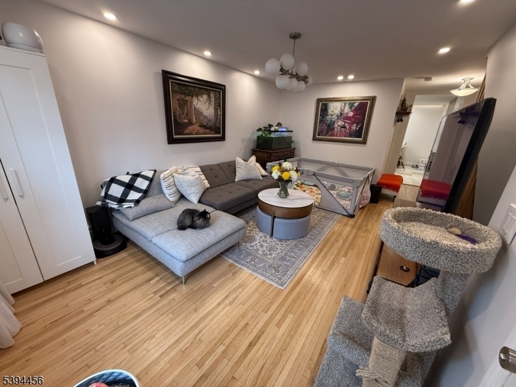
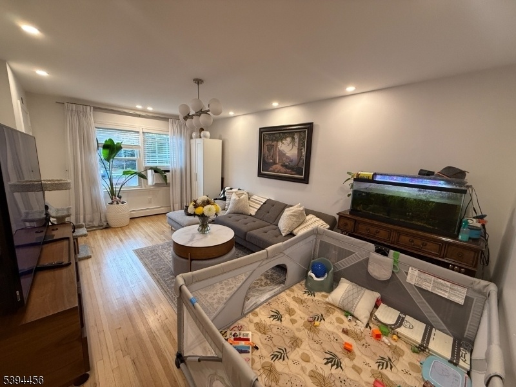
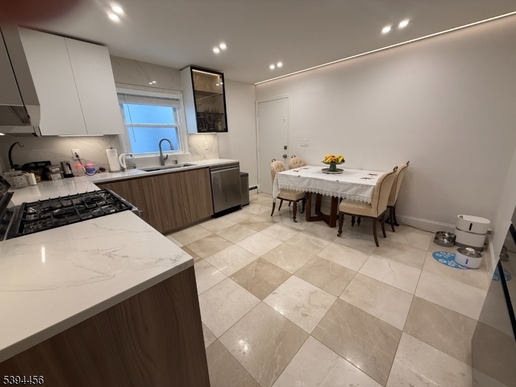
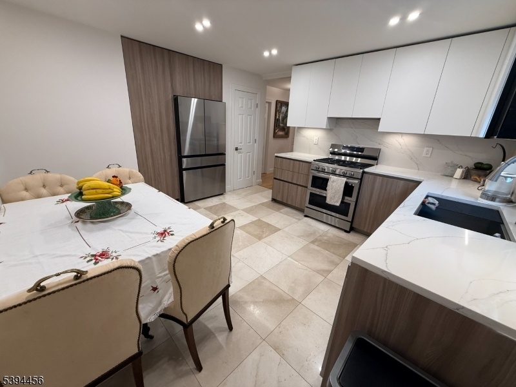
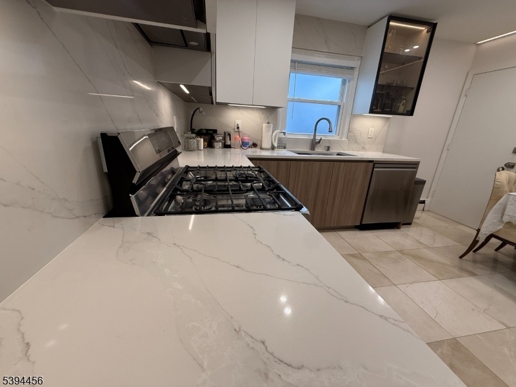
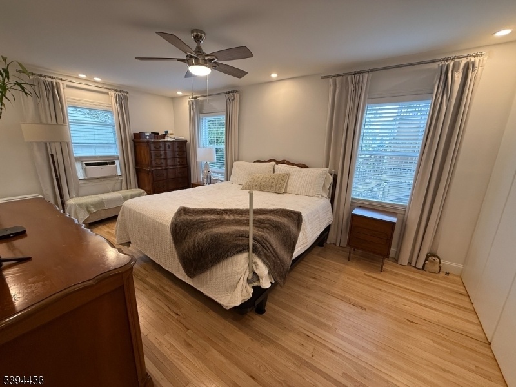
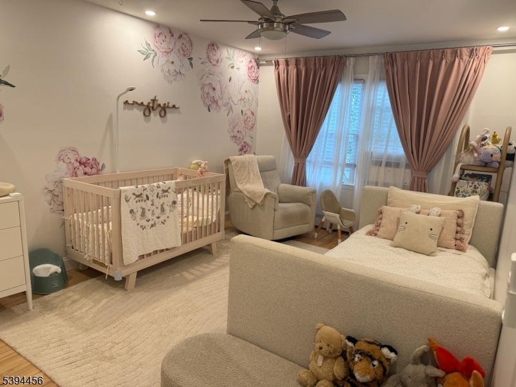
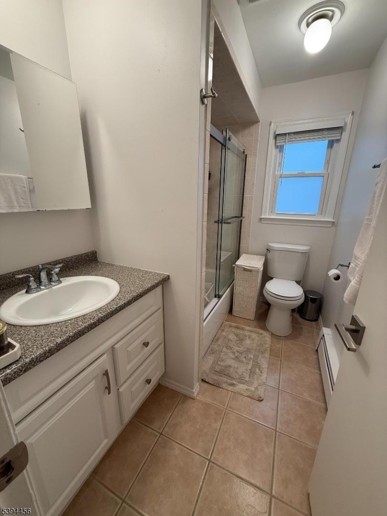
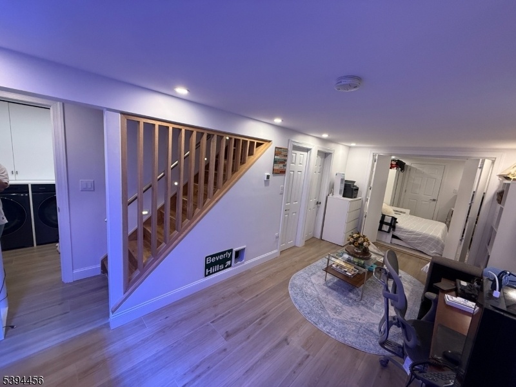
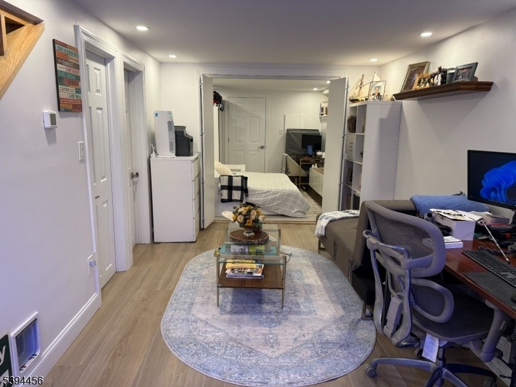
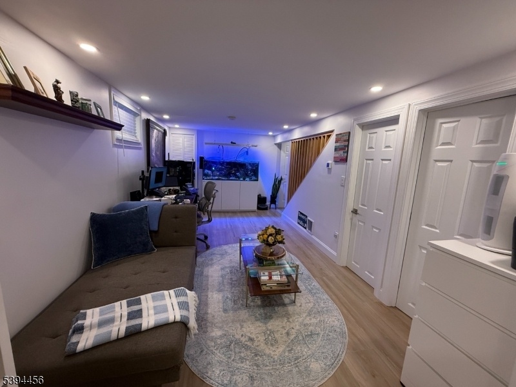
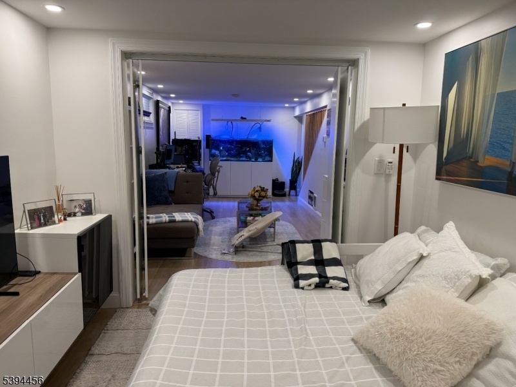
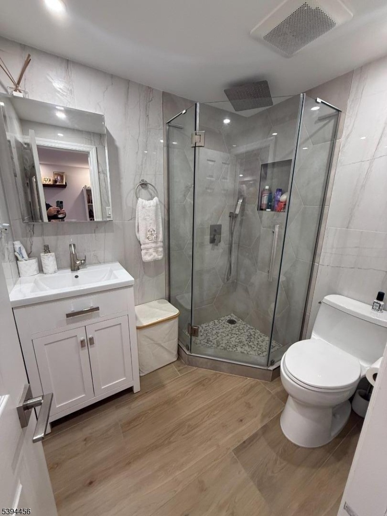
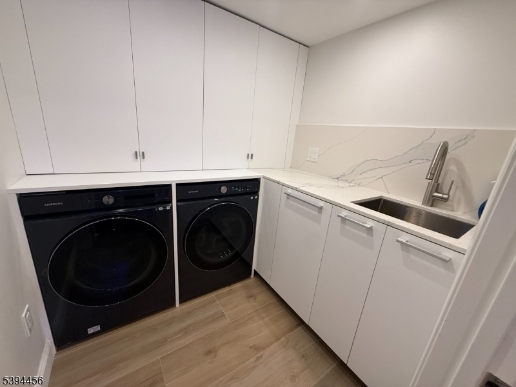
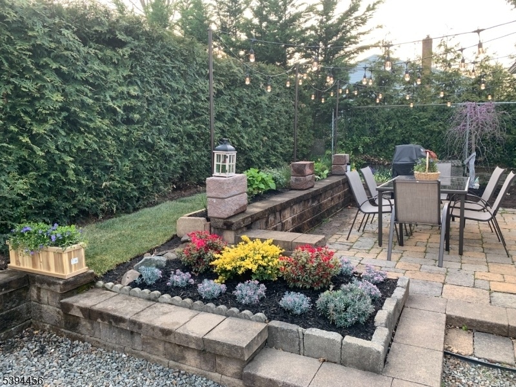
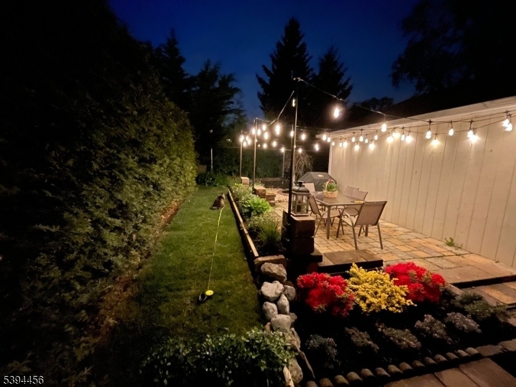
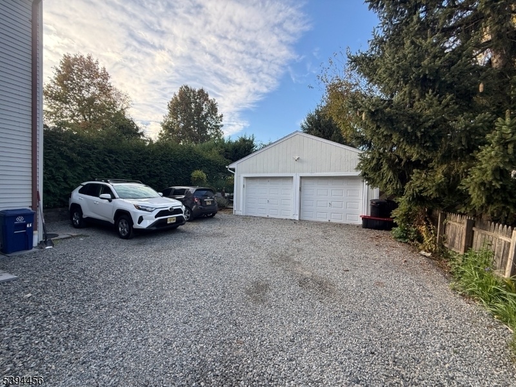
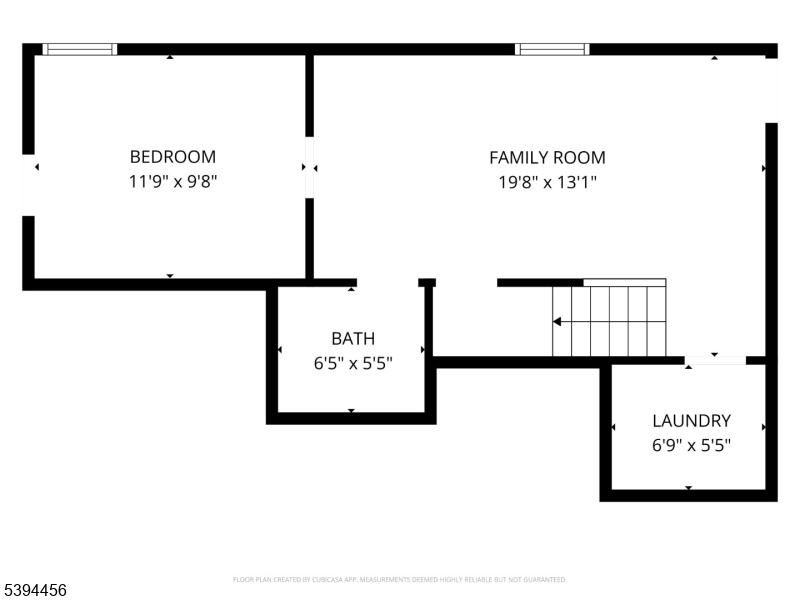
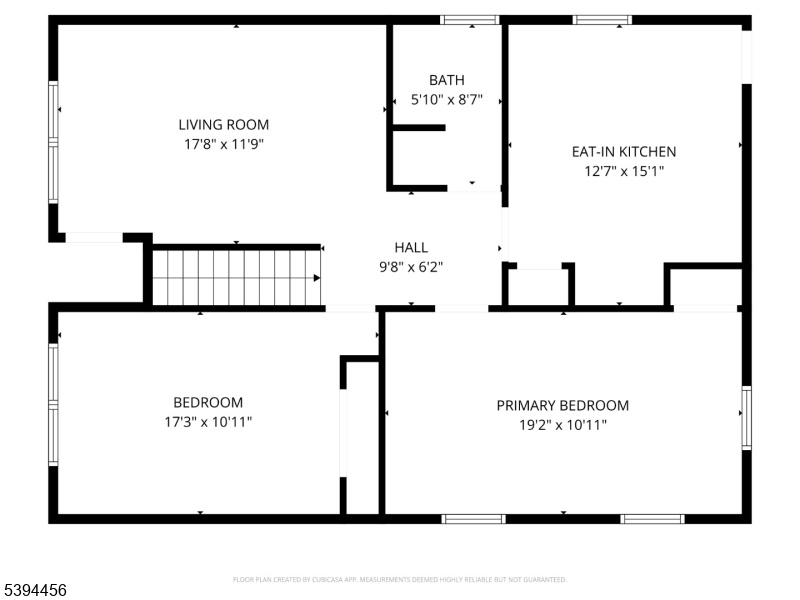
Price: $3,800
GSMLS: 3995375Type: Multi-Family
Beds: 2
Baths: 2 Full
Garage: 1-Car
Basement: Yes
Year Built: 1980
Pets: Yes
Available: Immediately
Description
Welcome To 18 Aubrey Street In Beautiful Summit, New Jersey A Gorgeous, Spacious, And Well-maintained First-floor (plus Basement) Unit In A Two-family Property, Ideally Situated Just Minutes From Downtown Shops, Restaurants, Parks, And The Midtown Direct Train To New York. This Bright, Modern, And Inviting Home Offers Comfortable Living Across Two Levels. The Main Floor Features An Open, Sun-filled Layout With A Welcoming Living Room, A Stunning Modern Eat-in Kitchen, And Two Bedrooms With A Full Bath. The Finished Lower Level Adds A Large Recreation Area And Versatile Flex Space Perfect For An Office, Home Gym, Or Den Plus An Additional Full Modern Bathroom. Enjoy The Convenience Of In-home Laundry, Dedicated Parking, And Access To Summit's Award-winning Schools In A Friendly Residential Neighborhood. With Easy Access To Major Highways, The Summit Train Station, And All That Downtown Summit Has To Offer, This Rental Delivers The Perfect Combination Of Comfort, Location, And Lifestyle. Non-smokers Only. Experience The Best Of Summit Living At 18 Aubrey Street.
Rental Info
Lease Terms:
1 Year
Required:
1MthAdvn,1.5MthSy,CredtRpt,IncmVrfy,TenAppl
Tenant Pays:
Electric, Heat, Repairs, Water
Rent Includes:
Maintenance-Building, Maintenance-Common Area, Sewer, Taxes, Trash Removal
Tenant Use Of:
Basement
Furnishings:
Unfurnished
Age Restricted:
No
Handicap:
n/a
General Info
Square Foot:
n/a
Renovated:
n/a
Rooms:
6
Room Features:
n/a
Interior:
Carbon Monoxide Detector, Fire Extinguisher, Smoke Detector
Appliances:
Carbon Monoxide Detector, Dishwasher, Dryer, Kitchen Exhaust Fan, Range/Oven-Gas, Refrigerator, Smoke Detector, Washer
Basement:
Yes - Finished, Full
Fireplaces:
No
Flooring:
Tile, Wood
Exterior:
Patio
Amenities:
n/a
Room Levels
Basement:
1 Bedroom, Bath(s) Other, Laundry Room, Rec Room, Storage Room
Ground:
n/a
Level 1:
2 Bedrooms, Bath Main, Kitchen, Living Room
Level 2:
n/a
Level 3:
n/a
Room Sizes
Kitchen:
12x15 First
Dining Room:
n/a
Living Room:
17x12 First
Family Room:
n/a
Bedroom 1:
19x11 First
Bedroom 2:
17x11 First
Bedroom 3:
12x9 Basement
Parking
Garage:
1-Car
Description:
Detached Garage
Parking:
1
Lot Features
Acres:
0.14
Dimensions:
50X121
Lot Description:
n/a
Road Description:
n/a
Zoning:
n/a
Utilities
Heating System:
1 Unit, Baseboard - Hotwater
Heating Source:
Electric, Gas-Natural
Cooling:
Window A/C(s)
Water Heater:
n/a
Utilities:
n/a
Water:
Public Water
Sewer:
Public Sewer
Services:
n/a
School Information
Elementary:
n/a
Middle:
n/a
High School:
n/a
Community Information
County:
Union
Town:
Summit City
Neighborhood:
n/a
Location:
Residential Area
Listing Information
MLS ID:
3995375
List Date:
10-30-2025
Days On Market:
58
Listing Broker:
KELLER WILLIAMS SUBURBAN REALTY
Listing Agent:
Harvey Yelen




















Request More Information
Shawn and Diane Fox
RE/MAX American Dream
3108 Route 10 West
Denville, NJ 07834
Call: (973) 277-7853
Web: SeasonsGlenCondos.com

