108 Meyersville Rd
Chatham Twp, NJ 07928
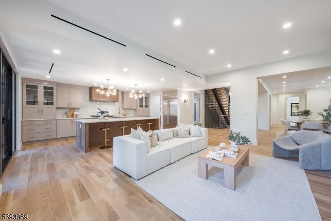
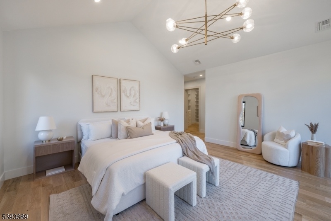
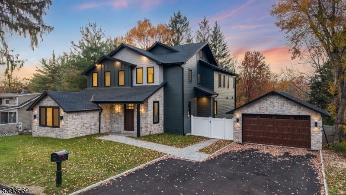
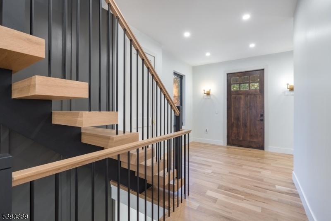
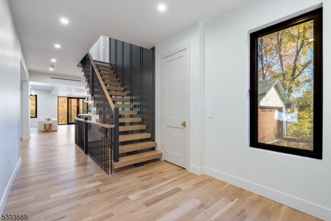
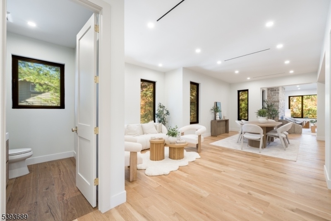
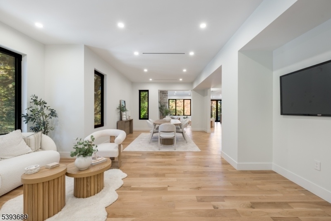
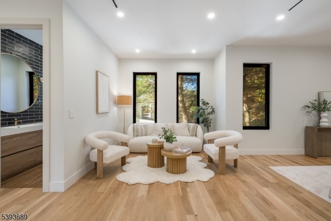
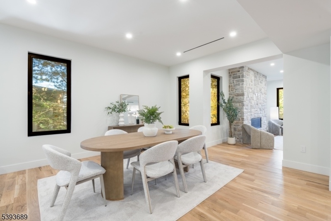
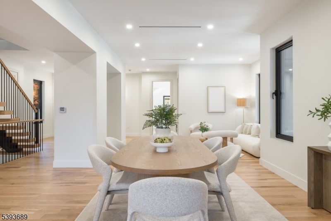
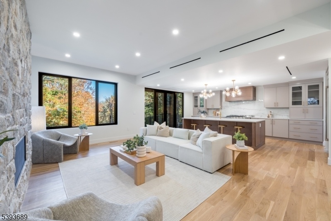
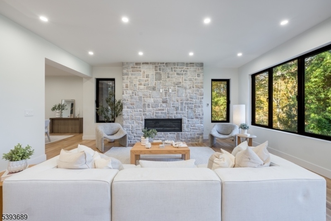
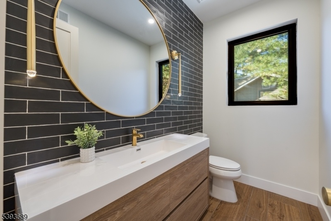
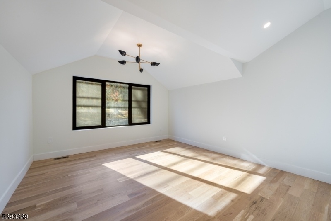
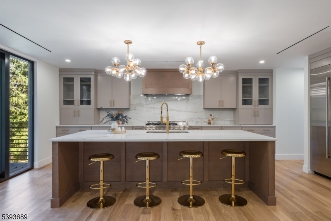
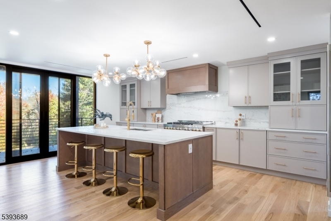
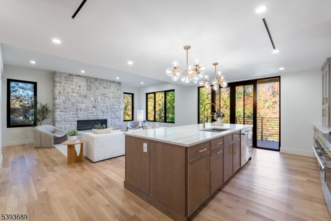
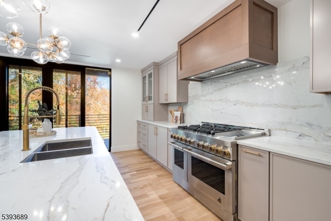
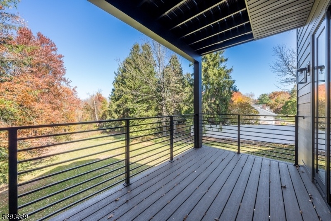
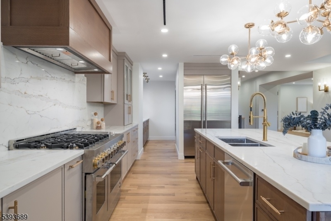
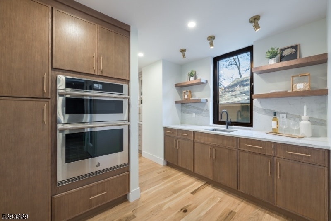
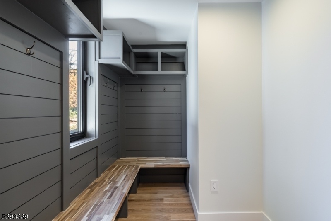
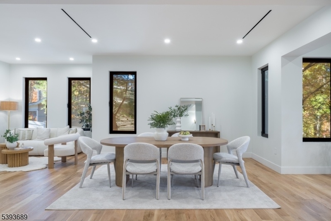
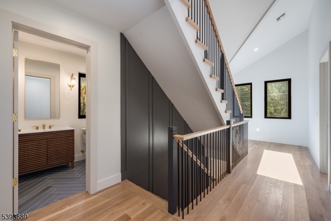
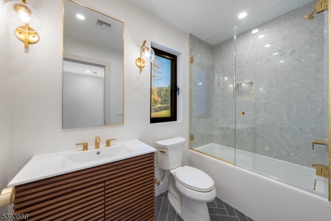
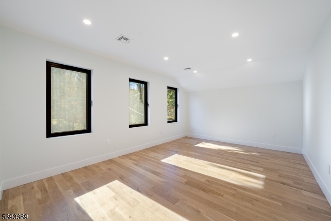
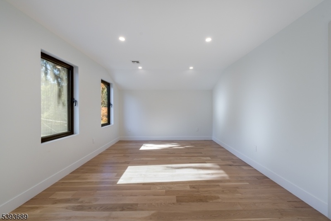
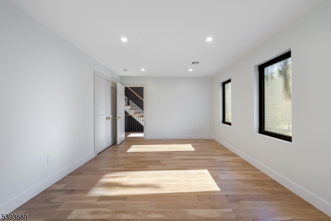
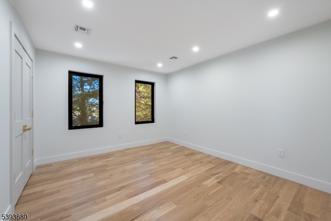
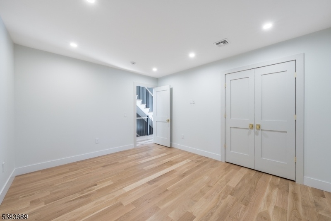
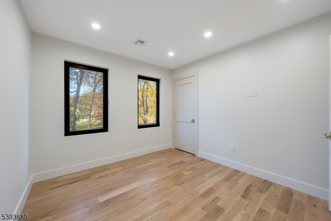
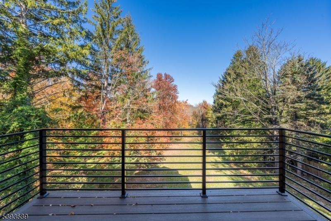
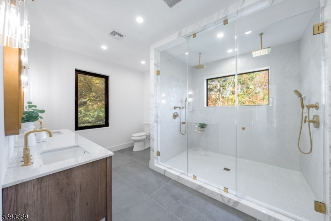
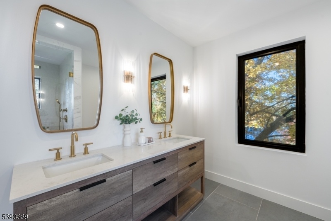
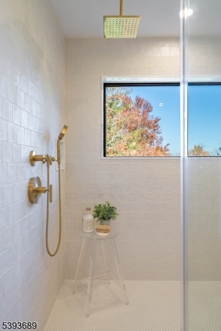
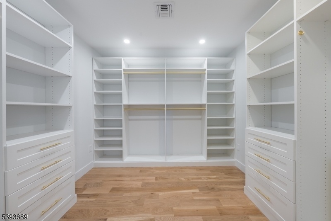
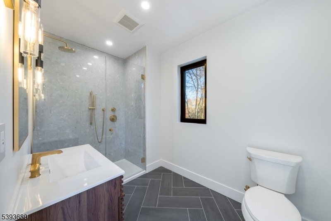
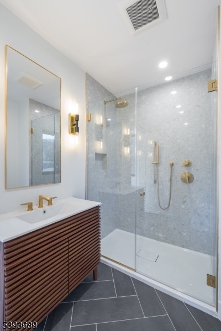
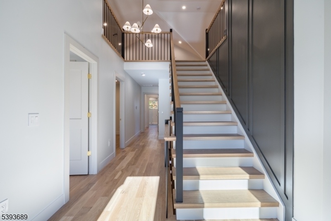
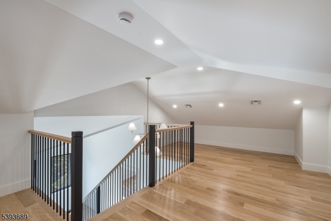
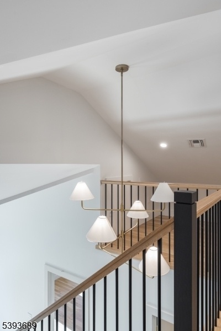
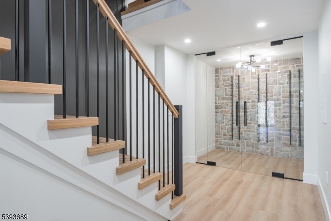
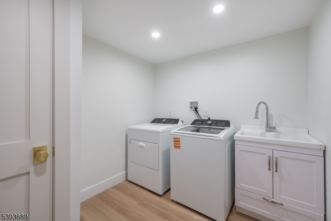
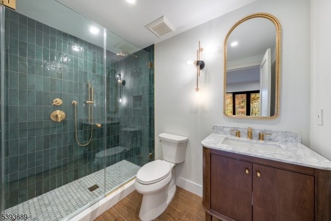
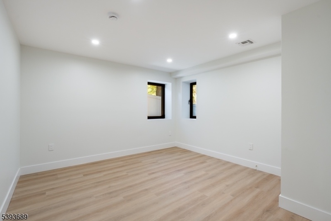
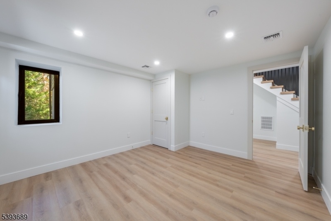
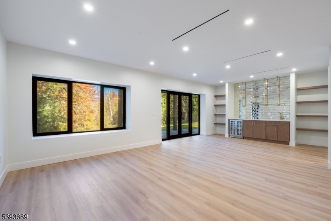
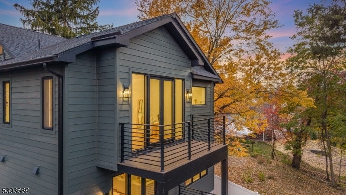
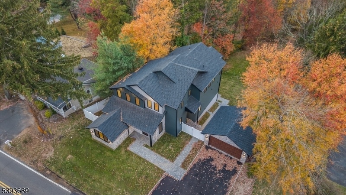
Price: $1,895,000
GSMLS: 3995226Type: Single Family
Style: Contemporary
Beds: 5
Baths: 4 Full & 1 Half
Garage: 2-Car
Year Built: 2023
Acres: 0.67
Property Tax: $9,533
Description
Introducting 108 Meyersville! This Exceptional, Newly Rebuilt Contemporary Home Sits On .67-acre Woodsy Lot In Coveted Chatham Township. Meticulously Crafted With Luxury Finishes, Tremendous Light & Floorplan Perfect For Everyday Living & Entertaining. Curb Appeal Wows W/ Rich Wood, Fieldstone, Dark James Hardie Siding. Inside, White Oak Floors, Black-trimmed Windows, Open-riser Staircases Create Modern-but-warm Aesthetic. Beautiful Gourmet Chef's Kitchen Boasts Jenn Air Ss Appliances, Updated Wood/glass Shaker Cabinetry, Quartz Countertops/backsplash & Enormous Center Island W/ Seating. On Chilly Nights, Curl Up Next To Living Room's Gas Fireplace W/ Enormous Fieldstone Surround. When Temps Rise, Fling Open Glass Doors To Enjoy Deck. Home Office, Powder Bath, Spacious Dining Room W/ Separate, Comfy Seating Area Complete First Level. Lower Level Designed For Entertaining Boasts Stunning Glass-enclosed Wine Cellar, Huge Recreation Room W/ Wet Bar, Glass Doors To Patio & Peaceful, Tree-lined Back Yard. Primary Bedroom Is True Retreat W/ Vaulted Ceilings, Custom Walk-in Closet & Private Balcony Ideal For Evening Cocktails. Luxurious En-suite Bath Impresses W/ Marble-lined Shower Built For Sharing W/ 2 Sets Of Rain/handheld Showerheads. 3 Bedrooms W/ Custom Closets Share 2 Full Hall Baths, One W/ Tub/shower. Third Level Loft Offers Bonus Space For Play/work. Top-notch Chatham Schools! Great Location, Backing To Preserved Land, This Is Modern Luxury At Its Best!
Rooms Sizes
Kitchen:
10x21 First
Dining Room:
15x14 First
Living Room:
18x10 First
Family Room:
18x19 First
Den:
n/a
Bedroom 1:
19x16 Second
Bedroom 2:
12x10 Second
Bedroom 3:
14x12 Second
Bedroom 4:
17x13 Second
Room Levels
Basement:
1Bedroom,BathMain,Laundry,RecRoom,SeeRem,Utility
Ground:
n/a
Level 1:
DiningRm,FamilyRm,Foyer,Kitchen,LivingRm,Office,PowderRm,SeeRem
Level 2:
4 Or More Bedrooms, Bath Main, Bath(s) Other
Level 3:
Attic,SittngRm
Level Other:
n/a
Room Features
Kitchen:
Center Island, Eat-In Kitchen
Dining Room:
Living/Dining Combo
Master Bedroom:
Full Bath, Walk-In Closet
Bath:
Stall Shower
Interior Features
Square Foot:
n/a
Year Renovated:
n/a
Basement:
Yes - Finished, French Drain, Full, Walkout
Full Baths:
4
Half Baths:
1
Appliances:
Carbon Monoxide Detector, Cooktop - Gas, Dishwasher, Microwave Oven, Refrigerator, Sump Pump, Washer
Flooring:
n/a
Fireplaces:
1
Fireplace:
Gas Fireplace, Living Room
Interior:
Bar-Wet, Carbon Monoxide Detector, High Ceilings, Smoke Detector, Stereo System, Walk-In Closet
Exterior Features
Garage Space:
2-Car
Garage:
Detached Garage
Driveway:
2 Car Width, Additional Parking
Roof:
Asphalt Shingle
Exterior:
Brick, Composition Shingle, Composition Siding
Swimming Pool:
n/a
Pool:
n/a
Utilities
Heating System:
Forced Hot Air, Multi-Zone
Heating Source:
Gas-Natural
Cooling:
Central Air, Multi-Zone Cooling
Water Heater:
n/a
Water:
Public Water
Sewer:
Public Sewer
Services:
n/a
Lot Features
Acres:
0.67
Lot Dimensions:
n/a
Lot Features:
n/a
School Information
Elementary:
Southern Boulevard School (K-3)
Middle:
n/a
High School:
Chatham High School (9-12)
Community Information
County:
Morris
Town:
Chatham Twp.
Neighborhood:
n/a
Application Fee:
n/a
Association Fee:
n/a
Fee Includes:
n/a
Amenities:
n/a
Pets:
n/a
Financial Considerations
List Price:
$1,895,000
Tax Amount:
$9,533
Land Assessment:
$336,700
Build. Assessment:
$142,600
Total Assessment:
$479,300
Tax Rate:
1.99
Tax Year:
2024
Ownership Type:
Fee Simple
Listing Information
MLS ID:
3995226
List Date:
10-29-2025
Days On Market:
0
Listing Broker:
KELLER WILLIAMS REALTY
Listing Agent:

















































Request More Information
Shawn and Diane Fox
RE/MAX American Dream
3108 Route 10 West
Denville, NJ 07834
Call: (973) 277-7853
Web: SeasonsGlenCondos.com




