17 Mountain Dr
West Orange Twp, NJ 07052
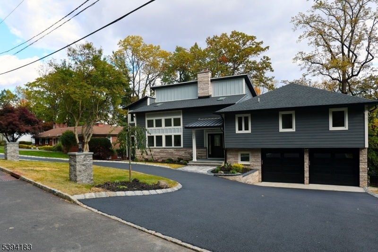
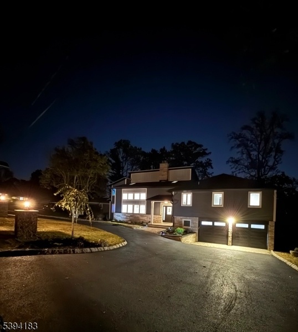
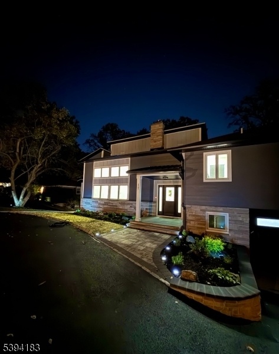
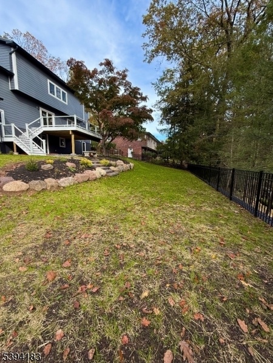
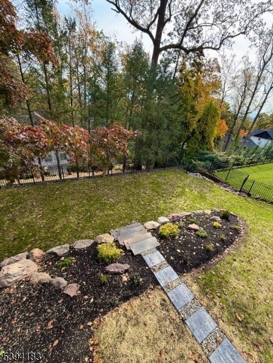
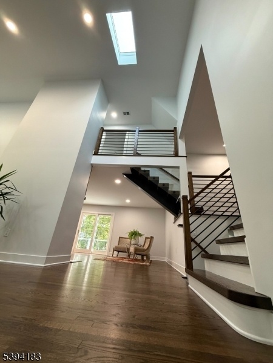
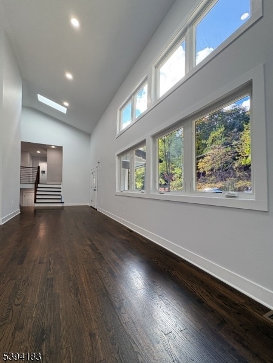
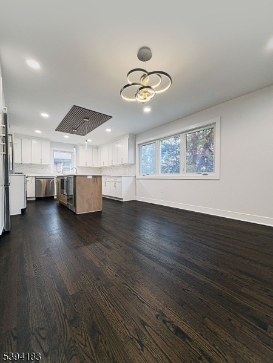
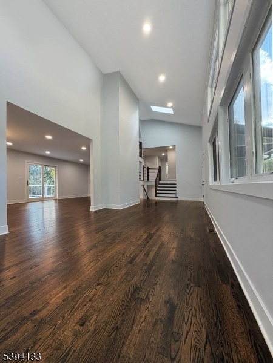
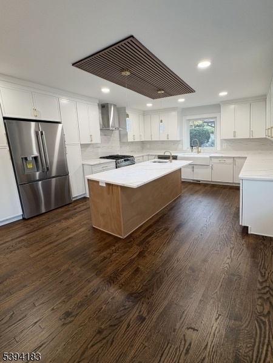
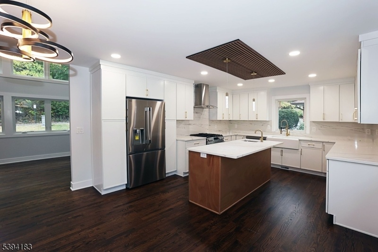
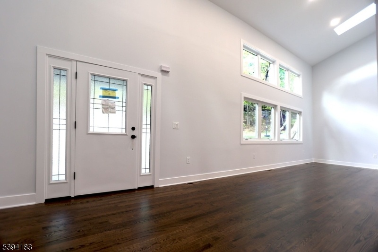
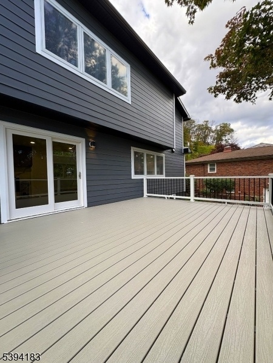
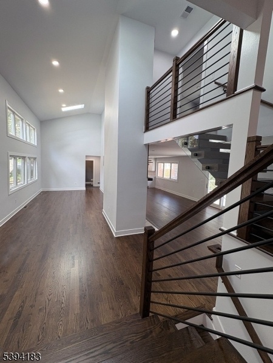
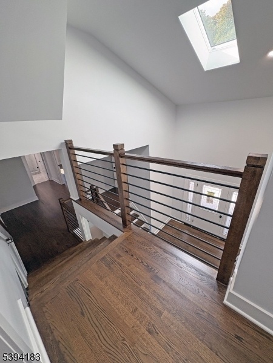
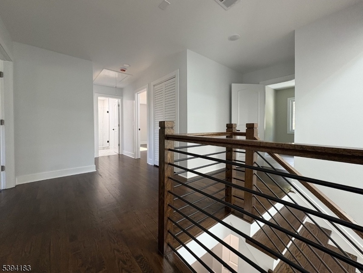
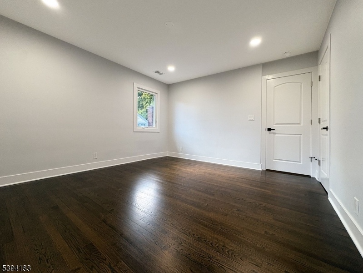
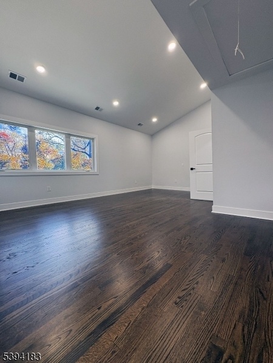
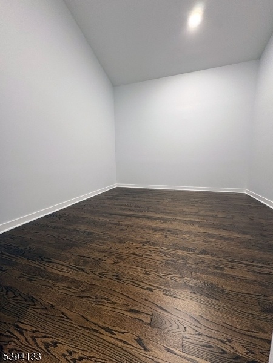
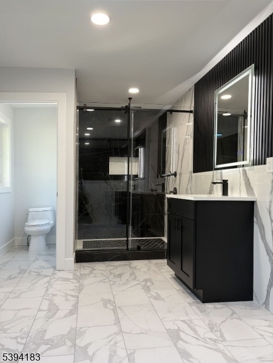
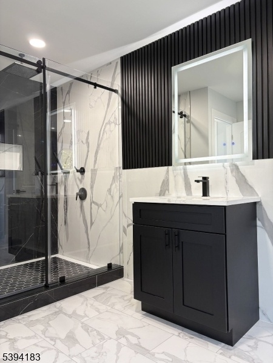
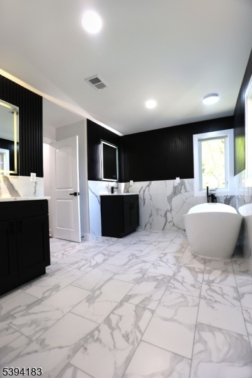
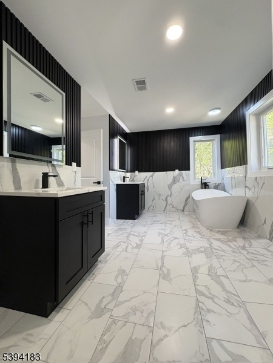
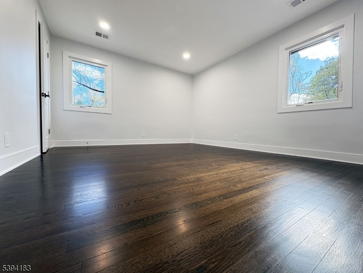
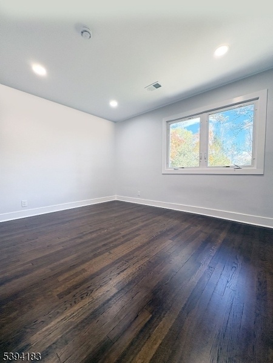
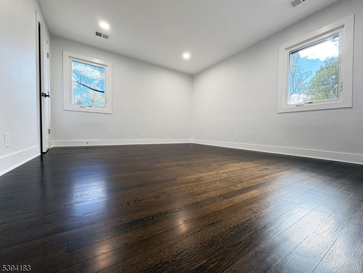
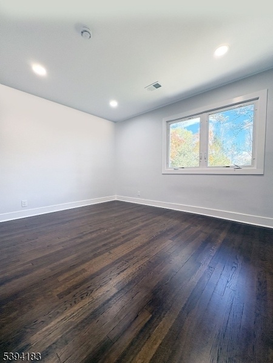
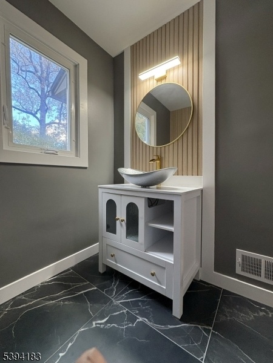
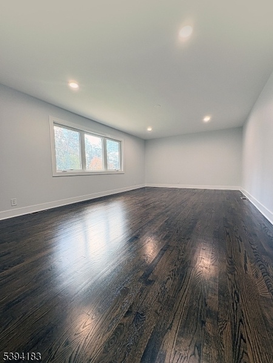
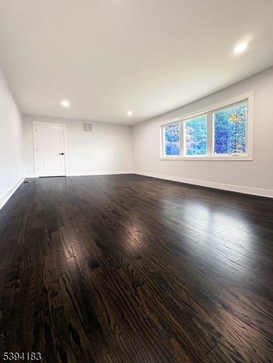
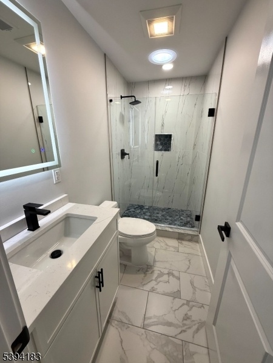
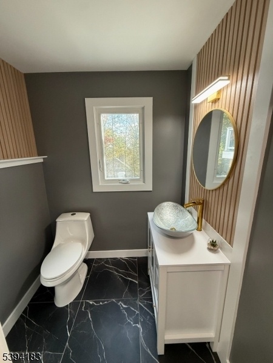
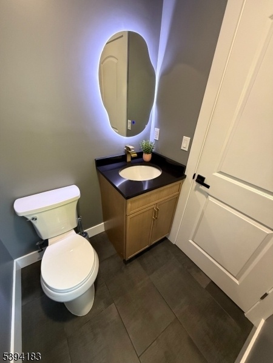
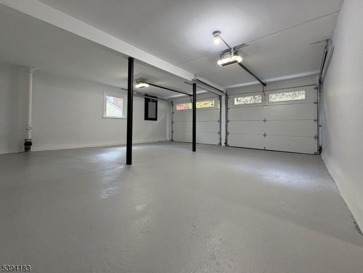
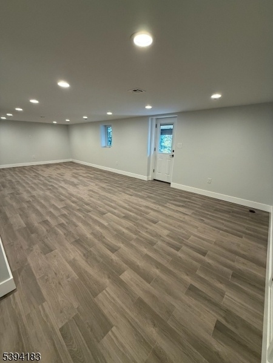
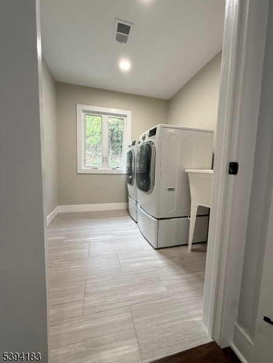
Price: $1,350,000
GSMLS: 3995074Type: Single Family
Style: Contemporary
Beds: 5
Baths: 2 Full & 2 Half
Garage: 2-Car
Year Built: 1960
Acres: 0.00
Property Tax: $17,120
Description
Rare Opportunity! Modern 5-bedroom Home With Manhattan View On Private Road! This Stunning Modern Residence Offers The Perfect Blend Of Luxury, Comfort, And Privacy. Featuring 5 Spacious Bedrooms, 2 Full And 2 Half Baths, And Captivating Manhattan Skyline Views. This Home Is Truly One Of A Kind. The Primary Suite Offers A Luxury Bathroom With Two Windows, Dual Sinks, A Hot Tub, Stylish Shower And A Large Walk-in Closet. Elegant Kitchen With Quartz Countertops And All New Appliances. Enjoy An Impressive 18' Vaulted Ceiling In The Living Room, Sun-filled Skylights, And Sliding Doors From The Family Room Leading To A Vast Open Deck. Includes A Dedicated Office, Full-house Ventilation System, And Exceptional Modern Finishes Throughout. Enjoy A Fully Aluminum-fenced Backyard, Two Car Garages, And A Finished Basement - A Rare Opportunity Combining Style, Comfort, And Privacy. A Must See Home For Those Seeking Elegance And Tranquility Just Nearby From The City. Minutes Away From Seton Hall Prep School, Downtown Montclair Vibe. Close To Public Transportation, Places Of Worship And Shopping
Rooms Sizes
Kitchen:
First
Dining Room:
First
Living Room:
First
Family Room:
First
Den:
First
Bedroom 1:
Second
Bedroom 2:
Second
Bedroom 3:
Second
Bedroom 4:
Third
Room Levels
Basement:
Media Room, Office, Toilet, Utility Room
Ground:
n/a
Level 1:
DiningRm,Vestibul,FamilyRm,Kitchen,LivDinRm,Porch,PowderRm,SeeRem
Level 2:
3 Bedrooms, Bath Main, Laundry Room
Level 3:
1 Bedroom, Bath Main
Level Other:
n/a
Room Features
Kitchen:
Center Island, See Remarks
Dining Room:
Living/Dining Combo
Master Bedroom:
n/a
Bath:
Soaking Tub, Stall Shower
Interior Features
Square Foot:
4,500
Year Renovated:
2025
Basement:
Yes - Finished
Full Baths:
2
Half Baths:
2
Appliances:
Carbon Monoxide Detector, Central Vacuum, Dishwasher, Dryer, Hot Tub, Kitchen Exhaust Fan, Microwave Oven, Range/Oven-Gas, Refrigerator, Washer
Flooring:
Tile, Wood
Fireplaces:
1
Fireplace:
Living Room
Interior:
CODetect,CeilCath,AlrmFire,FireExtg,Skylight,SmokeDet,SoakTub,StallShw,TrckLght,WlkInCls
Exterior Features
Garage Space:
2-Car
Garage:
Built-In Garage
Driveway:
Blacktop, Circular
Roof:
Composition Shingle
Exterior:
ConcBrd
Swimming Pool:
No
Pool:
n/a
Utilities
Heating System:
2 Units, Forced Hot Air
Heating Source:
Electric, Gas-Natural
Cooling:
2 Units, Central Air, See Remarks
Water Heater:
Gas
Water:
Public Water
Sewer:
Public Sewer
Services:
n/a
Lot Features
Acres:
0.00
Lot Dimensions:
90X121 IRR
Lot Features:
Private Road
School Information
Elementary:
n/a
Middle:
n/a
High School:
n/a
Community Information
County:
Essex
Town:
West Orange Twp.
Neighborhood:
n/a
Application Fee:
n/a
Association Fee:
n/a
Fee Includes:
n/a
Amenities:
n/a
Pets:
n/a
Financial Considerations
List Price:
$1,350,000
Tax Amount:
$17,120
Land Assessment:
$412,200
Build. Assessment:
$389,300
Total Assessment:
$801,500
Tax Rate:
4.68
Tax Year:
2024
Ownership Type:
Fee Simple
Listing Information
MLS ID:
3995074
List Date:
10-28-2025
Days On Market:
0
Listing Broker:
WEICHERT REALTORS
Listing Agent:




































Request More Information
Shawn and Diane Fox
RE/MAX American Dream
3108 Route 10 West
Denville, NJ 07834
Call: (973) 277-7853
Web: SeasonsGlenCondos.com

