6 Wintermute Farm Lane
Tewksbury Twp, NJ 08833
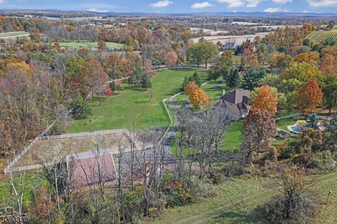
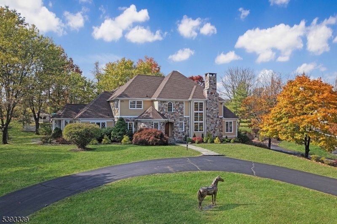
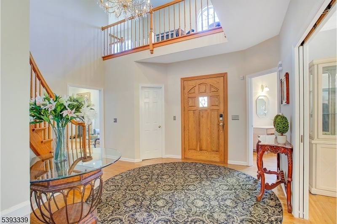
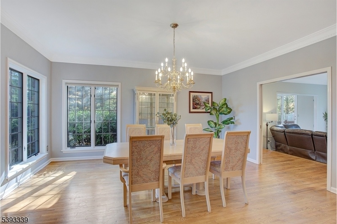
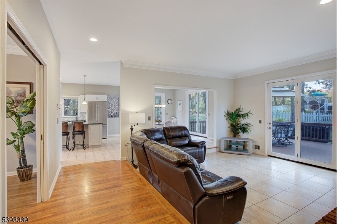
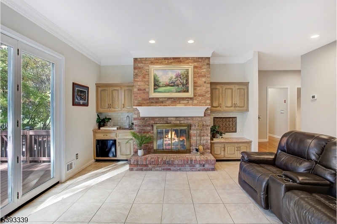
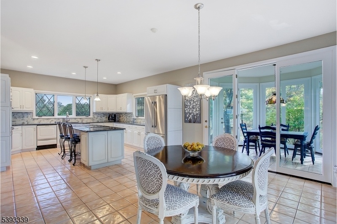
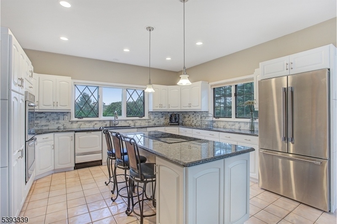
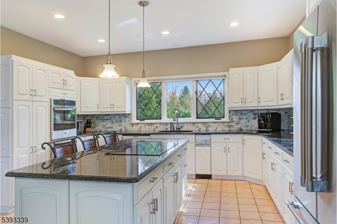
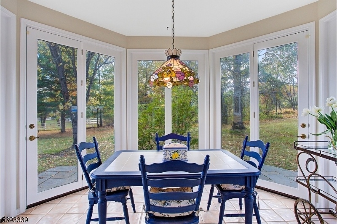
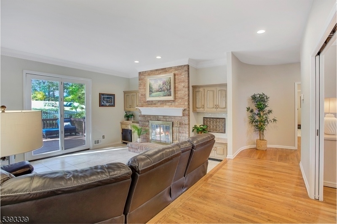
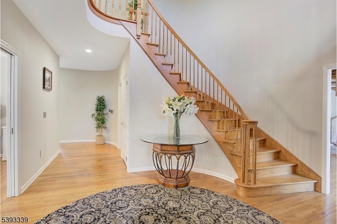
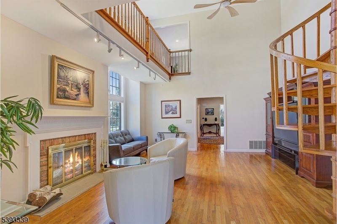
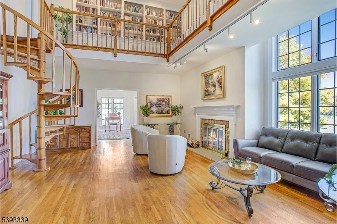
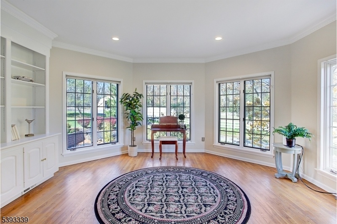
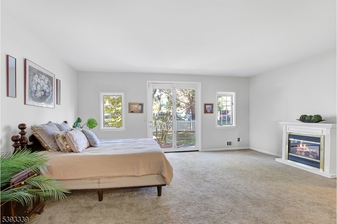
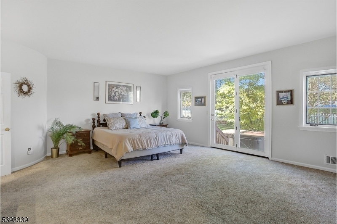
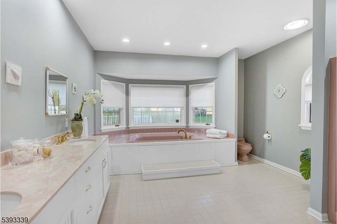
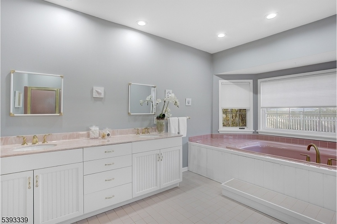
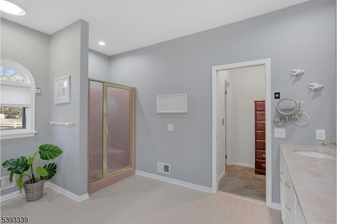
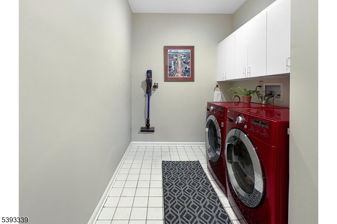
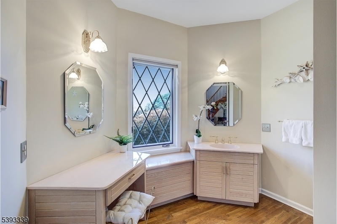
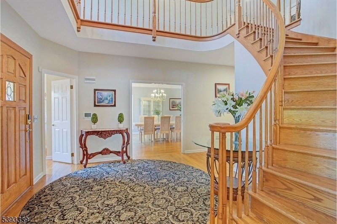
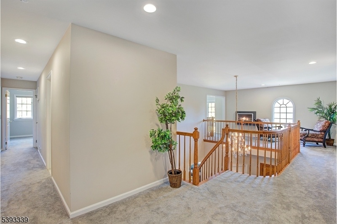
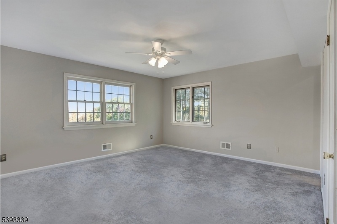
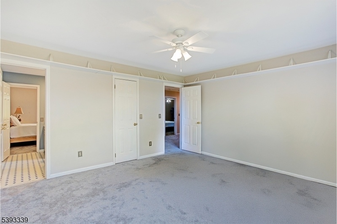
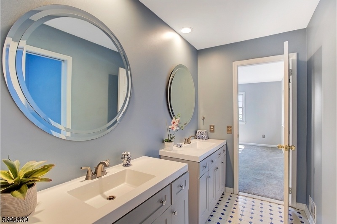
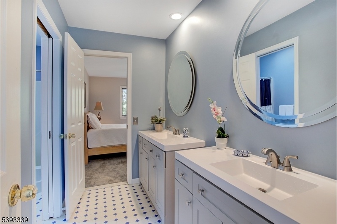
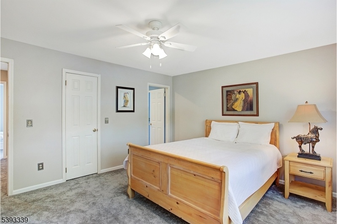
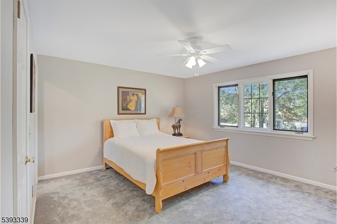
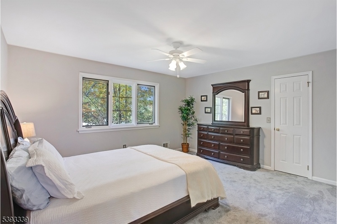
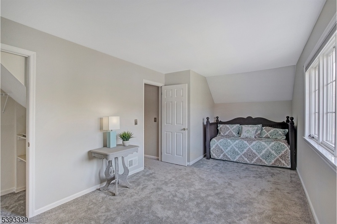
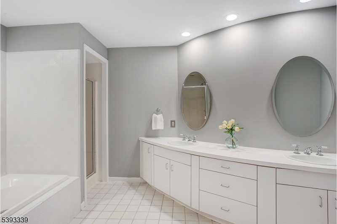
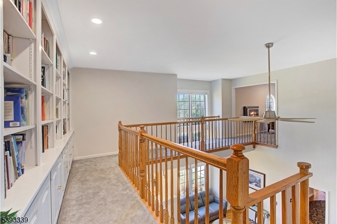
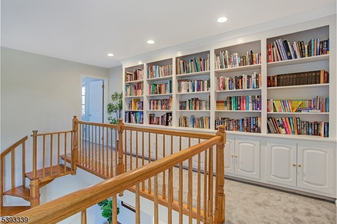
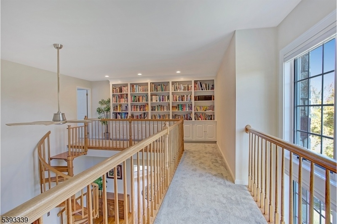
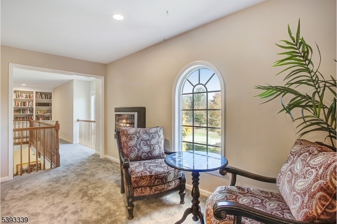
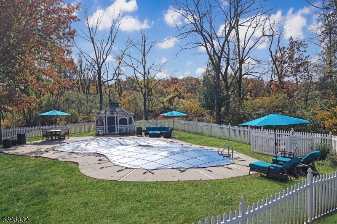
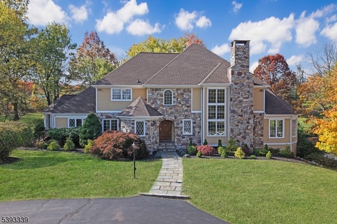
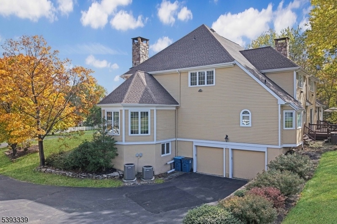
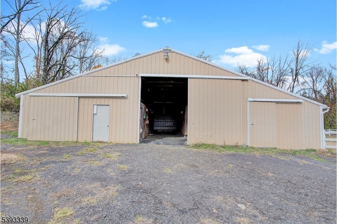
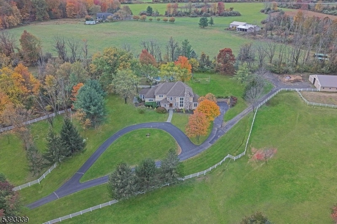
Price: $1,400,000
GSMLS: 3994937Type: Single Family
Style: Colonial
Beds: 4
Baths: 3 Full & 1 Half
Garage: 5-Car
Year Built: 1987
Acres: 10.60
Property Tax: $20,510
Description
This Homeowner's Unexpected Job Relocation Is Your Opportunity! This Large, Sunny Custom Home Is Well-sited On A Gently-sloping Southeast-facing Property In A Secluded Setting Within A Desirable Cul-de-sac Neighborhood Just Outside Oldwick Village. The Home's Thoughtful Floor Plan Allows For An Evolution Of Living Styles As Needs Change Over The Years And Includes A Generous First-floor Primary Bedroom Suite With Access To The Bluestone Patio And Hot Tub, A Second Floor With 3 Additional Bedrooms And A Bedroom/office, Options For Home Offices Or Playrooms On Each Level, And A Comfortable Flow Between Indoor And Outdoor Spaces For Entertaining. The Walkup Attic And Unfinished Basement Provide Plentiful Storage And/or Workshop Spaces In The Home. The Oversized Attached Garage Accommodates 2-3 Cars (tandem Parking). Systems Upgrades Include Roof (2023), Hvac (2017), Led Lighting (2022), Oil Tank (to Be Installed 2025). The Fenced Pool Area Includes A Screened Gazebo And Established Perennial Gardens And Is Near The Home And Thoughtfully-sited To Not Impair The Beautiful Views During The Off-season. The Large Pole Barn Is Perfect For Car Enthusiasts Or Hobby-farming And Is Currently Configured With 6 Large Stalls Suitable For Horses, A Tack Room, And Enclosed Tractor Storage Areas. With Post-and Board Fenced Pasture Already In Place, This Farm Is Livestock-ready. This Home Is Perfect As A Full-time Residence Or Weekend Retreat And Is Near Schools, Shopping, And Recreation Areas.
Rooms Sizes
Kitchen:
First
Dining Room:
First
Living Room:
First
Family Room:
First
Den:
n/a
Bedroom 1:
First
Bedroom 2:
Second
Bedroom 3:
Second
Bedroom 4:
Second
Room Levels
Basement:
GarEnter,Storage,Utility
Ground:
n/a
Level 1:
1 Bedroom, Bath Main, Conservatory, Dining Room, Family Room, Foyer, Kitchen, Laundry Room, Living Room, Powder Room, Sunroom
Level 2:
4 Or More Bedrooms, Bath(s) Other, Foyer, Library
Level 3:
Attic
Level Other:
n/a
Room Features
Kitchen:
Center Island, Eat-In Kitchen, Pantry
Dining Room:
Formal Dining Room
Master Bedroom:
1st Floor, Full Bath, Walk-In Closet
Bath:
Jetted Tub, Stall Shower
Interior Features
Square Foot:
n/a
Year Renovated:
n/a
Basement:
Yes - Unfinished
Full Baths:
3
Half Baths:
1
Appliances:
Carbon Monoxide Detector, Central Vacuum, Cooktop - Induction, Dishwasher, Dryer, Kitchen Exhaust Fan, Refrigerator, Self Cleaning Oven, Wall Oven(s) - Electric, Washer, Water Softener-Rnt
Flooring:
Carpeting, Tile, Wood
Fireplaces:
4
Fireplace:
Bedroom 1, Family Room, Imitation, Library, Living Room, Wood Burning
Interior:
CODetect,CeilHigh,SmokeDet,StallShw,WlkInCls
Exterior Features
Garage Space:
5-Car
Garage:
Attached Garage, Built-In Garage, Detached Garage, Tandem
Driveway:
Blacktop, Circular, Driveway-Exclusive
Roof:
Asphalt Shingle
Exterior:
Wood
Swimming Pool:
Yes
Pool:
Gunite, In-Ground Pool
Utilities
Heating System:
2 Units, Forced Hot Air
Heating Source:
Oil Tank Above Ground - Inside, Oil Tank Below Ground, See Remarks
Cooling:
2 Units, Ceiling Fan, Central Air
Water Heater:
Oil
Water:
Private, Well
Sewer:
Septic 4 Bedroom Town Verified
Services:
Cable TV Available, Fiber Optic Available, Garbage Extra Charge
Lot Features
Acres:
10.60
Lot Dimensions:
n/a
Lot Features:
Cul-De-Sac, Level Lot, Open Lot
School Information
Elementary:
TEWKSBURY
Middle:
OLDTURNPKE
High School:
VOORHEES
Community Information
County:
Hunterdon
Town:
Tewksbury Twp.
Neighborhood:
n/a
Application Fee:
n/a
Association Fee:
n/a
Fee Includes:
n/a
Amenities:
n/a
Pets:
Yes
Financial Considerations
List Price:
$1,400,000
Tax Amount:
$20,510
Land Assessment:
$245,000
Build. Assessment:
$599,400
Total Assessment:
$844,400
Tax Rate:
2.43
Tax Year:
2024
Ownership Type:
Fee Simple
Listing Information
MLS ID:
3994937
List Date:
10-28-2025
Days On Market:
0
Listing Broker:
KL SOTHEBY'S INT'L. REALTY
Listing Agent:










































Request More Information
Shawn and Diane Fox
RE/MAX American Dream
3108 Route 10 West
Denville, NJ 07834
Call: (973) 277-7853
Web: SeasonsGlenCondos.com

