19 Helen St
Warren Twp, NJ 07059
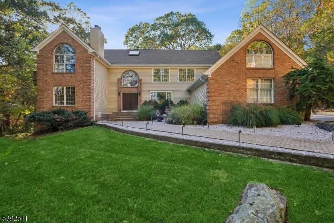
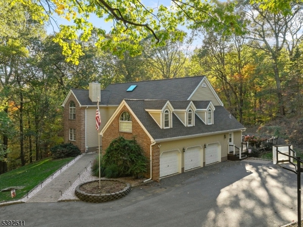
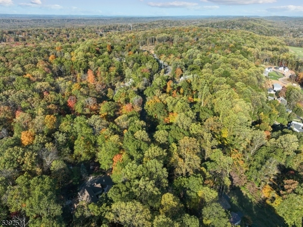
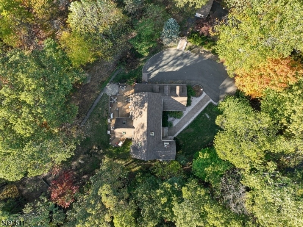
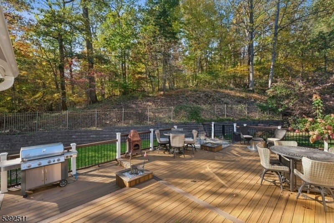
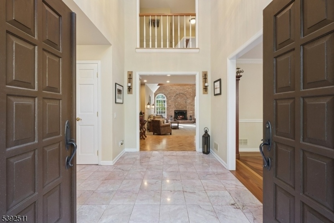
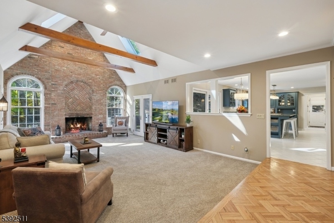
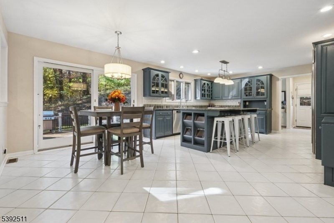
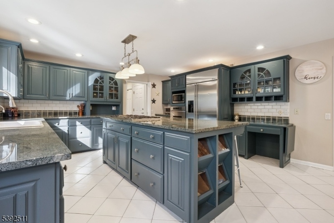
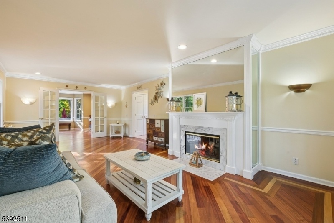
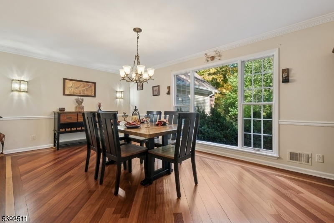
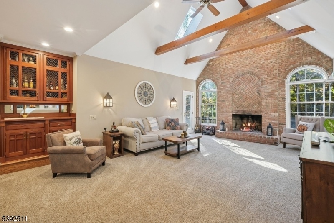
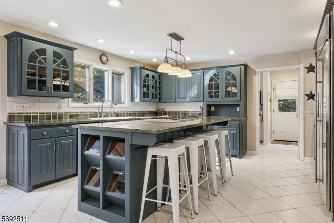
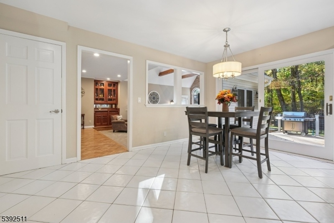
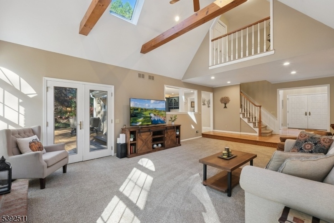
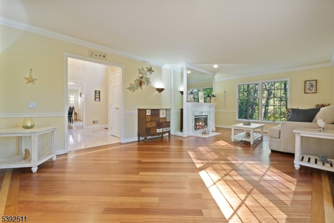
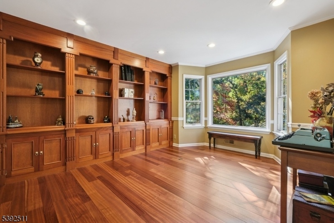
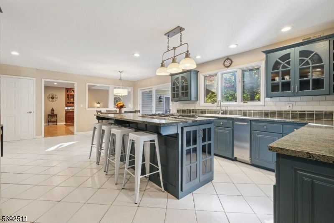
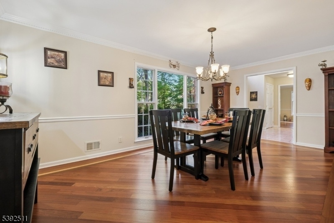
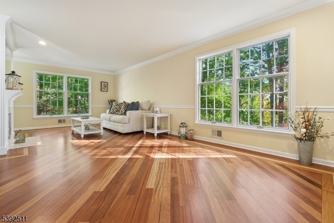
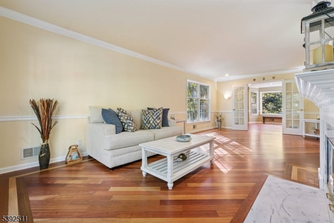
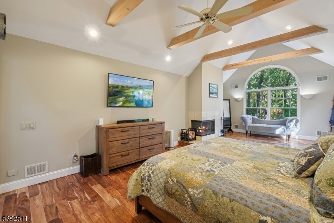
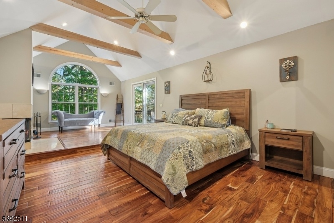
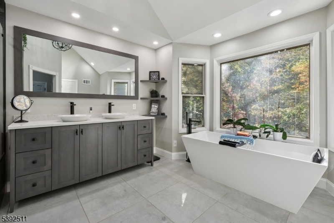
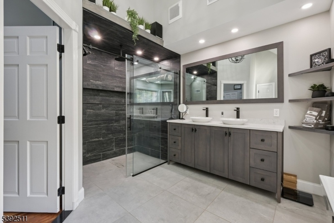
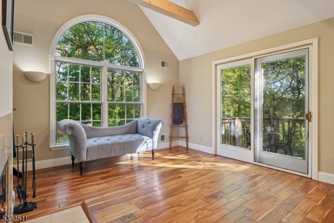
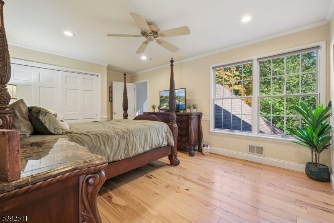
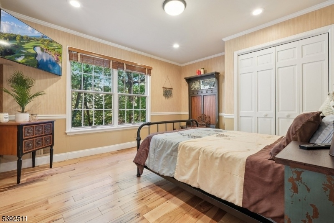
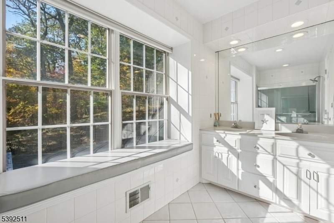
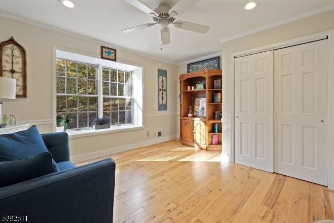
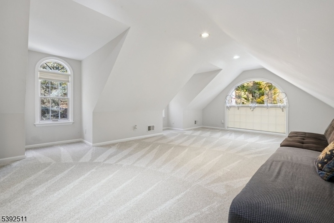
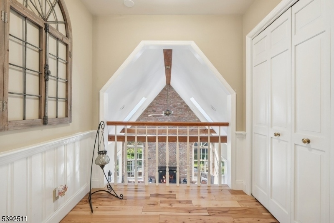
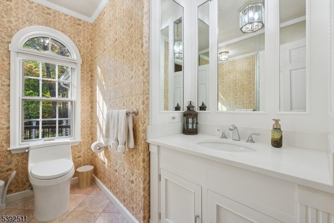
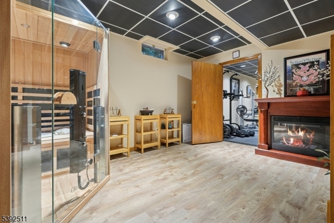
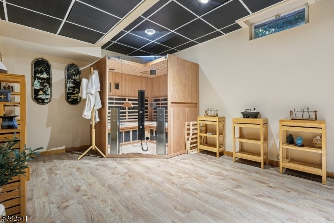
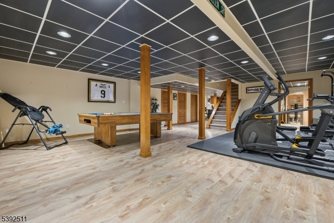
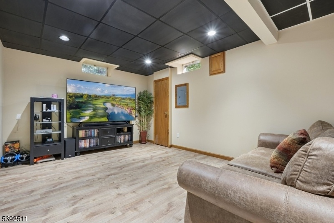
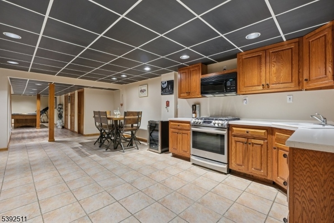
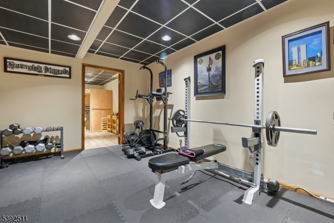
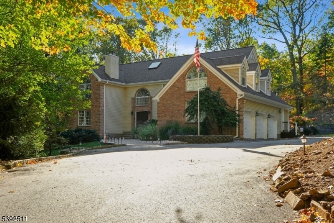
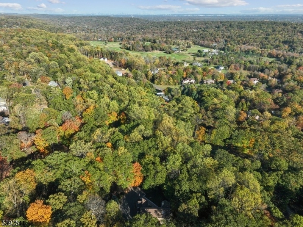
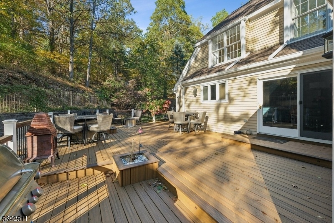
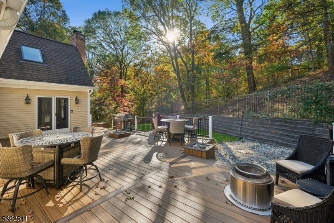
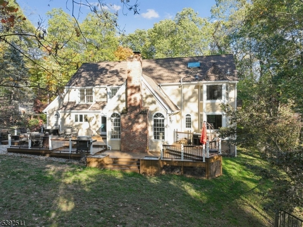
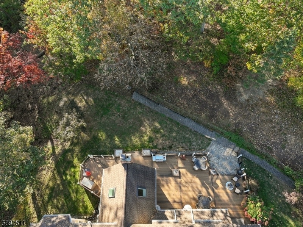
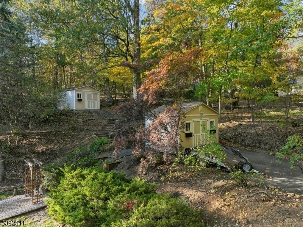
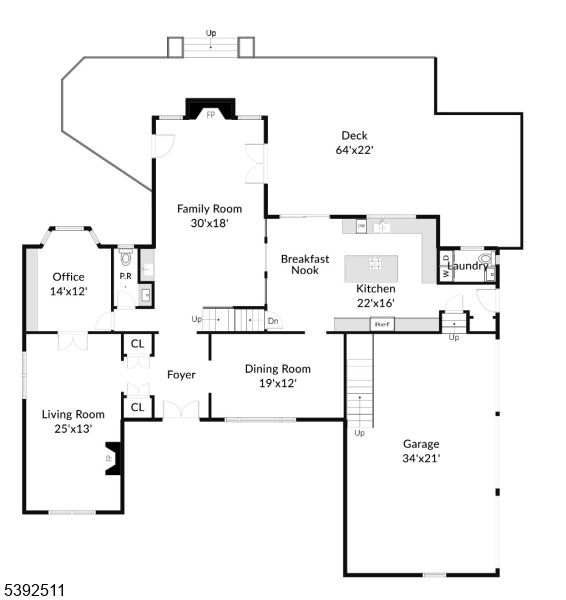
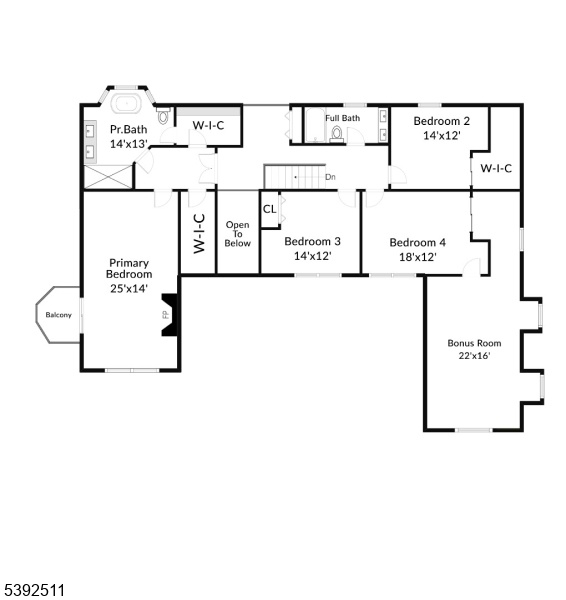
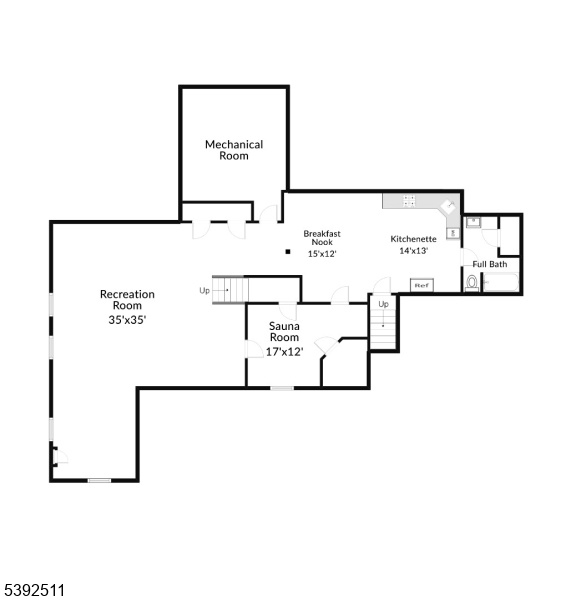
Price: $1,425,000
GSMLS: 3994834Type: Single Family
Style: Colonial
Beds: 4
Baths: 3 Full & 2 Half
Garage: 3-Car
Year Built: 1990
Acres: 1.61
Property Tax: $18,098
Description
Welcome To This Beautiful Home In The Highly Desirable Town Of Warren Consistently Ranked Among The Best Places To Live In New Jersey. Nestled On 1.61 Tranquil Acres, This Property Offers A Perfect Blend Of Luxury, Comfort, And Privacy. The Tree-lined, Fenced Backyard Is Ideal For Entertaining, Featuring A Trex Deck And Lush Landscaping. Inside, Enjoy A Spacious Open Floor Plan Filled With Natural Sunlight From An Abundance Of Windows And Skylights. The Stunning Chef's Kitchen Features Custom Cabinetry, A Center Island, Granite Countertops, And Stainless-steel Appliances. The Large Family Room Boasts Soaring Ceilings With Wood Beams, Wet Bar And A Cozy Fireplace With Brick Surround, While The Living Room Offers An Additional Fireplace For Warmth And Charm. A First-floor Home Office Provides The Perfect Work-from-home Space. The Exquisite Primary Suite Features High Ceilings With Wood Beams, A Fireplace, A Private Balcony Overlooking Nature, Two Walk-in Closets, And A Luxurious Remodeled Spa-like Bathroom. Generously Sized Guest Bedrooms Offer Ample Closet Space, And A Second-floor Recreation Room Adds Flexible Living Space. Extend Your Lifestyle To The Finished Lower Level Complete With A Recreation Area, Media Room, Sauna Sanctuary, Kitchenette, And Full Bathroom Perfect For Relaxation Or Entertaining. This Exceptional Home Combines Refined Living, Modern Amenities, And Serene Surroundings In One Of New Jersey's Most Sought-after Communities.
Rooms Sizes
Kitchen:
22x16 First
Dining Room:
19x12 First
Living Room:
25x13 First
Family Room:
30x18
Den:
14x12 First
Bedroom 1:
25x14 Second
Bedroom 2:
14x12 Second
Bedroom 3:
14x12 Second
Bedroom 4:
18x12 Second
Room Levels
Basement:
BathOthr,Exercise,Kitchen,Media,RecRoom,Sauna,Storage
Ground:
n/a
Level 1:
Dining Room, Family Room, Foyer, Kitchen, Laundry Room, Living Room, Office, Powder Room
Level 2:
4+Bedrms,BathMain,BathOthr,RecRoom
Level 3:
n/a
Level Other:
n/a
Room Features
Kitchen:
Eat-In Kitchen, Pantry, Separate Dining Area
Dining Room:
Formal Dining Room
Master Bedroom:
Fireplace, Full Bath, Sitting Room, Walk-In Closet
Bath:
Jetted Tub
Interior Features
Square Foot:
n/a
Year Renovated:
n/a
Basement:
Yes - Finished, Full
Full Baths:
3
Half Baths:
2
Appliances:
Carbon Monoxide Detector, Cooktop - Gas, Dishwasher, Microwave Oven, Refrigerator, Wall Oven(s) - Electric
Flooring:
Tile, Wood
Fireplaces:
3
Fireplace:
Bedroom 1, Family Room, Living Room, Wood Burning
Interior:
Bar-Wet
Exterior Features
Garage Space:
3-Car
Garage:
Attached Garage
Driveway:
Additional Parking, Blacktop
Roof:
Asphalt Shingle
Exterior:
Brick, Composition Siding, Wood
Swimming Pool:
n/a
Pool:
n/a
Utilities
Heating System:
2 Units, Forced Hot Air
Heating Source:
Gas-Natural
Cooling:
2 Units, Ceiling Fan, Central Air
Water Heater:
Gas
Water:
Well
Sewer:
Public Sewer
Services:
n/a
Lot Features
Acres:
1.61
Lot Dimensions:
n/a
Lot Features:
Mountain View
School Information
Elementary:
CENTRAL
Middle:
MIDDLE
High School:
WHRHS
Community Information
County:
Somerset
Town:
Warren Twp.
Neighborhood:
n/a
Application Fee:
n/a
Association Fee:
n/a
Fee Includes:
n/a
Amenities:
n/a
Pets:
n/a
Financial Considerations
List Price:
$1,425,000
Tax Amount:
$18,098
Land Assessment:
$366,200
Build. Assessment:
$698,300
Total Assessment:
$1,064,500
Tax Rate:
1.84
Tax Year:
2024
Ownership Type:
Fee Simple
Listing Information
MLS ID:
3994834
List Date:
10-27-2025
Days On Market:
0
Listing Broker:
KELLER WILLIAMS REAL ESTATE
Listing Agent:

















































Request More Information
Shawn and Diane Fox
RE/MAX American Dream
3108 Route 10 West
Denville, NJ 07834
Call: (973) 277-7853
Web: SeasonsGlenCondos.com

