841 Culkin St
Phillipsburg Town, NJ 08865
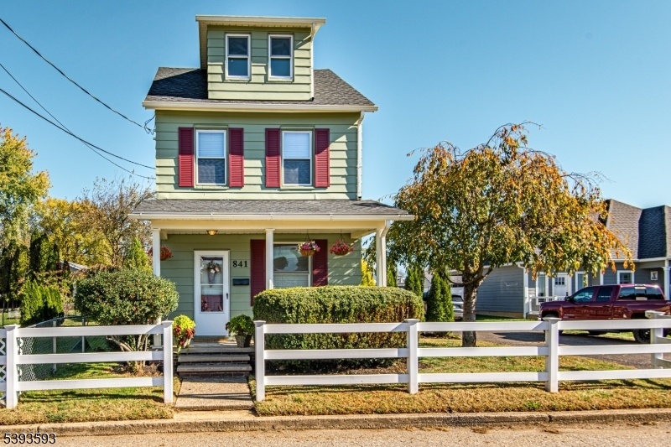
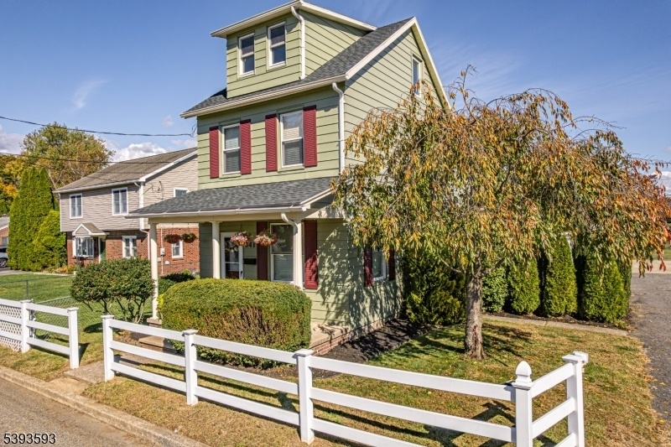
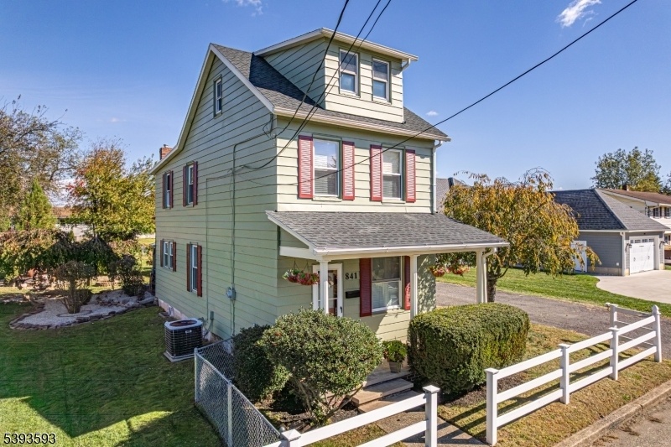
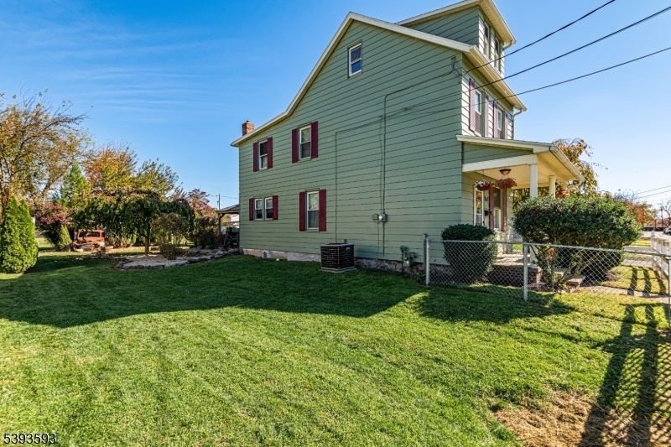
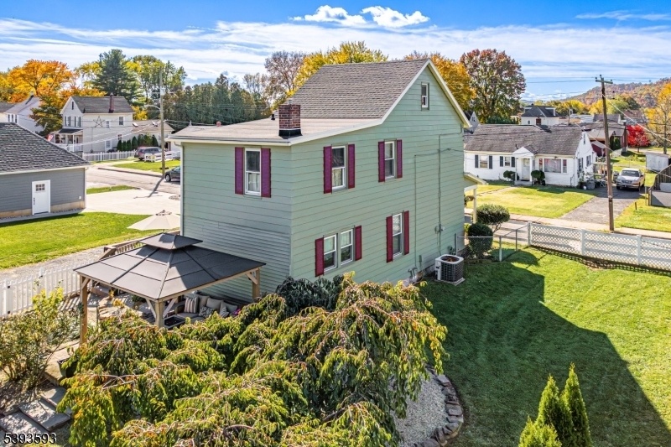
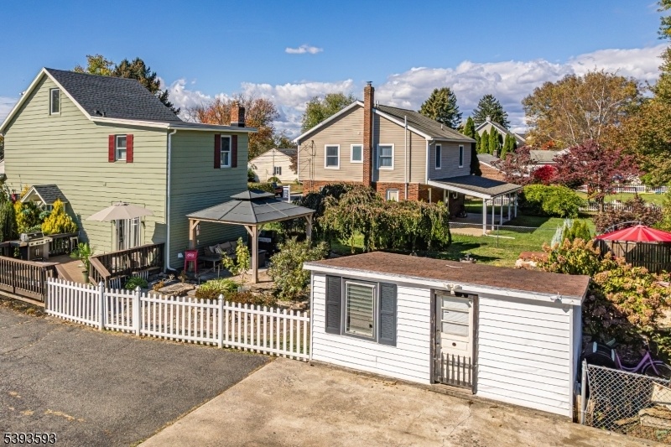
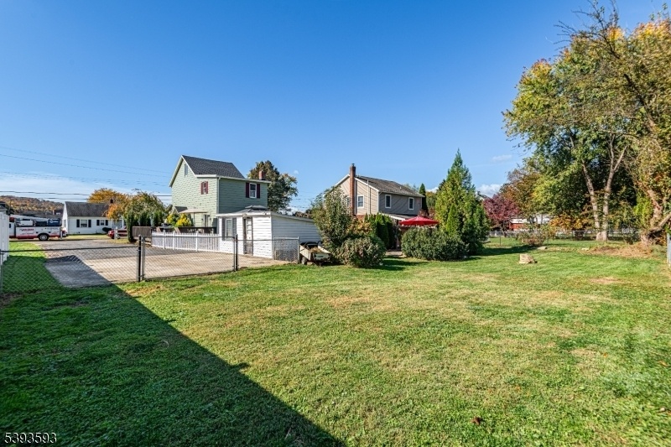
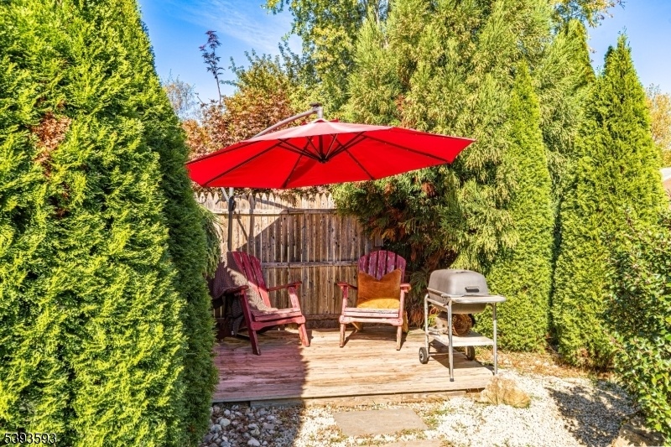
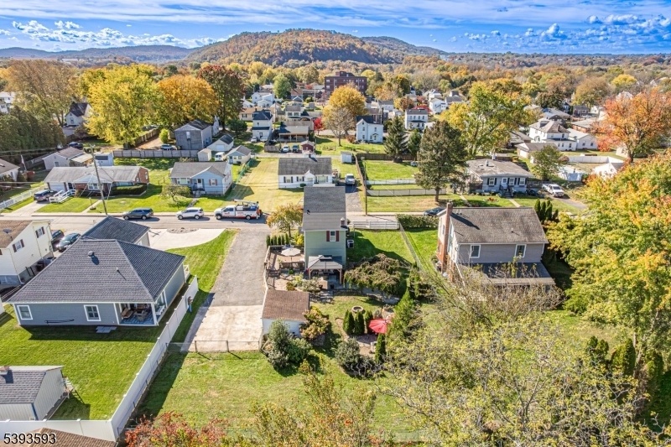
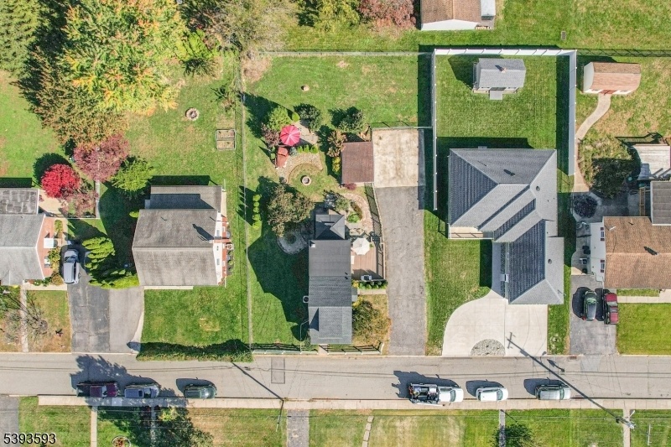
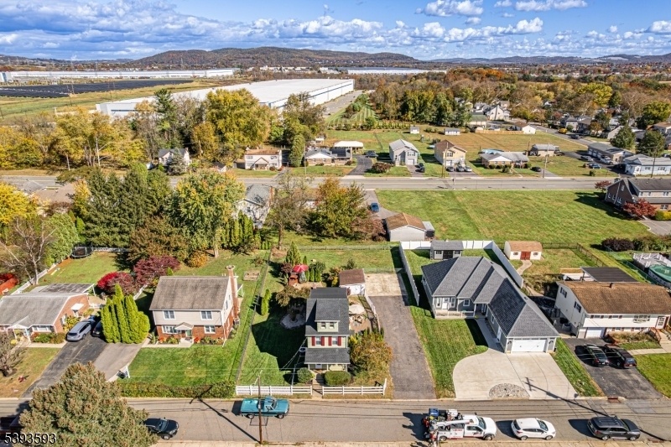
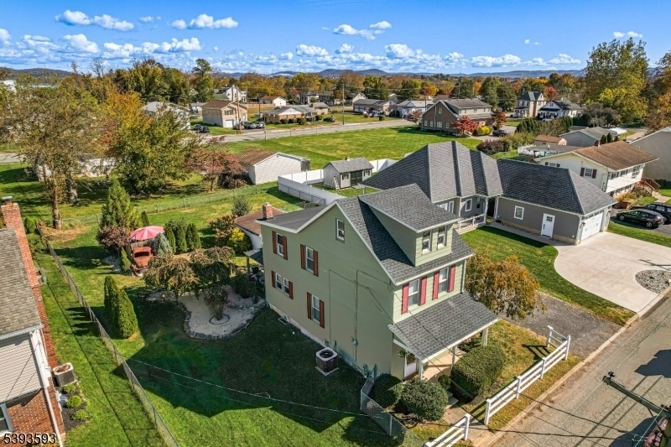
Price: $350,000
GSMLS: 3994735Type: Single Family
Style: Colonial
Beds: 3
Baths: 1 Full & 1 Half
Garage: No
Year Built: 1900
Acres: 0.27
Property Tax: $5,626
Description
Situated On A One-way Street, This Beautiful Circa 1900's Colonial In Sought After Pursel Hill Features A Rocking Chair Front Porch That Leads You Into A Spacious Living Room, Which Then Flows Into The Dining Room. Just Beyond The Dining Room Is A Well Appointed Kitchen With Stainless Steel Appliances And Ample Space For 2 Or More People To Help You Prepare Meals. The Sliding Doors Open To A Large Deck Leading To The Back Yard. The Laundry Area And Half Bath Finish The First Floor. On The Second Floor You Will Find 3 Bedrooms And The Main Bathroom. The Nicely Finished, Walk-up Attic Has Windows On Three Walls, Allowing For An Abundance Of Natural Light To Filter In, Creating A Bright And Sunny Space Perfect For A Yoga Room, Playroom, Or Office. The Possibilities Are Endless. The Fenced In Backyard Houses A Deck Off Of The Kitchen That Is Perfect For Grilling And Dining Al-fresco. When Dinner Is Finished, Head To The Patio Where You Sit Under The Gazebo Enjoying The Serenity Of Your Beautiful Back Yard. The Storage Shed Has Been Used As A Workshop, However It's Large Enough That It Could Be Turned Into A Game Room, Cabana, Music Space Or Whatever Your Imagination Allows! There Is Also A Small, Private Seating Area Across From The Shed. This Yard Will Not Disappoint. There Is Plenty Of Off-street Parking In The 2 Car Wide And At Least 3 Car Deep Driveway. Do Not Miss The Chance To Make This House Your Home!
Rooms Sizes
Kitchen:
First
Dining Room:
First
Living Room:
First
Family Room:
n/a
Den:
n/a
Bedroom 1:
Second
Bedroom 2:
Second
Bedroom 3:
Second
Bedroom 4:
n/a
Room Levels
Basement:
n/a
Ground:
n/a
Level 1:
Bath(s) Other, Dining Room, Kitchen, Living Room
Level 2:
3 Bedrooms, Bath Main
Level 3:
Attic
Level Other:
n/a
Room Features
Kitchen:
Not Eat-In Kitchen
Dining Room:
n/a
Master Bedroom:
n/a
Bath:
n/a
Interior Features
Square Foot:
n/a
Year Renovated:
n/a
Basement:
Yes - Unfinished
Full Baths:
1
Half Baths:
1
Appliances:
Carbon Monoxide Detector, Dishwasher, Dryer, Microwave Oven, Range/Oven-Gas, Refrigerator, Washer
Flooring:
Carpeting, Tile, Wood
Fireplaces:
No
Fireplace:
n/a
Interior:
n/a
Exterior Features
Garage Space:
No
Garage:
n/a
Driveway:
2 Car Width, Blacktop, Concrete
Roof:
Asphalt Shingle
Exterior:
Aluminum Siding, Vinyl Siding
Swimming Pool:
No
Pool:
n/a
Utilities
Heating System:
Forced Hot Air
Heating Source:
Gas-Natural
Cooling:
Central Air
Water Heater:
Gas
Water:
Public Water
Sewer:
Public Sewer
Services:
n/a
Lot Features
Acres:
0.27
Lot Dimensions:
n/a
Lot Features:
Level Lot
School Information
Elementary:
n/a
Middle:
n/a
High School:
PHILIPSBRG
Community Information
County:
Warren
Town:
Phillipsburg Town
Neighborhood:
PURSEL HILL
Application Fee:
n/a
Association Fee:
n/a
Fee Includes:
n/a
Amenities:
n/a
Pets:
Yes
Financial Considerations
List Price:
$350,000
Tax Amount:
$5,626
Land Assessment:
$39,600
Build. Assessment:
$84,200
Total Assessment:
$123,800
Tax Rate:
4.55
Tax Year:
2024
Ownership Type:
Fee Simple
Listing Information
MLS ID:
3994735
List Date:
10-27-2025
Days On Market:
0
Listing Broker:
RE/MAX SUPREME
Listing Agent:












Request More Information
Shawn and Diane Fox
RE/MAX American Dream
3108 Route 10 West
Denville, NJ 07834
Call: (973) 277-7853
Web: SeasonsGlenCondos.com

