174 Liberty Corner Rd
Bernards Twp, NJ 07931
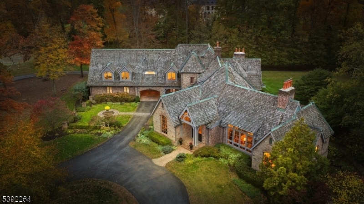
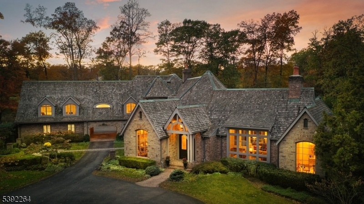
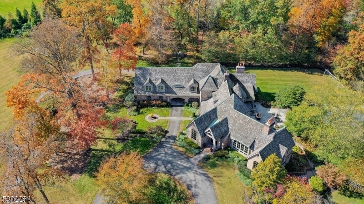

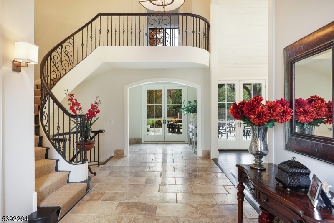
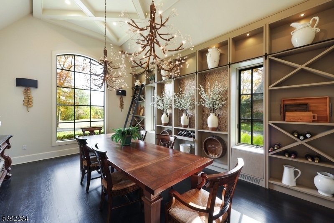
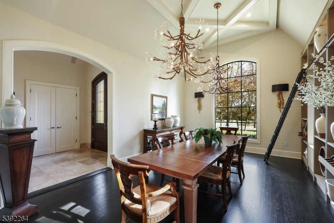
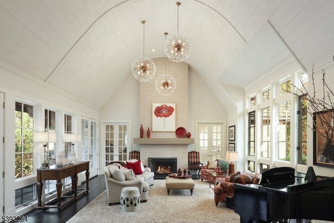
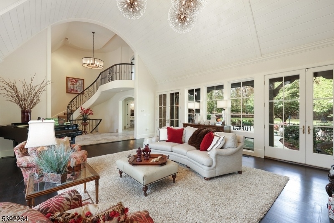
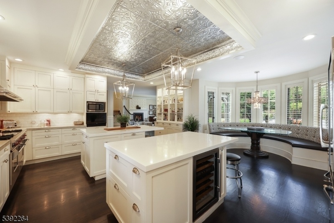
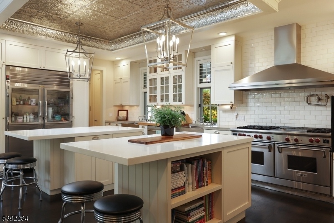
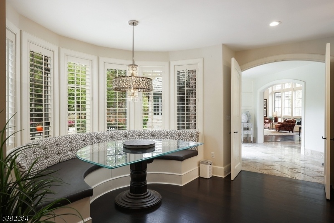
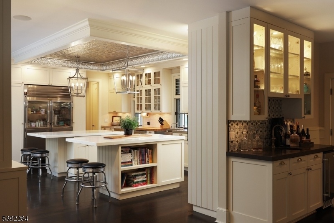
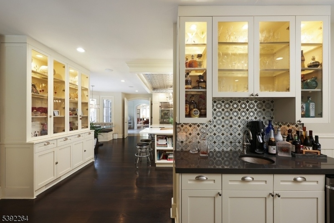
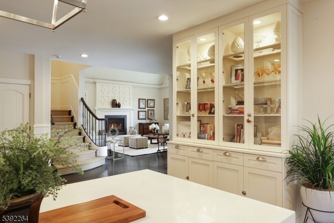
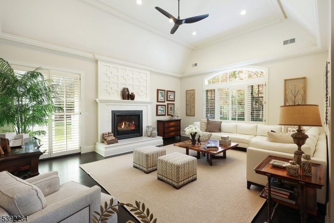
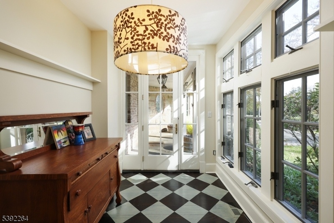
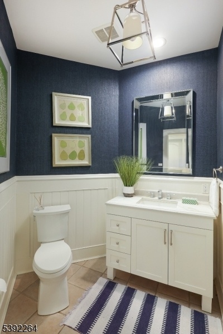
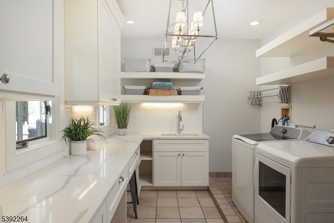
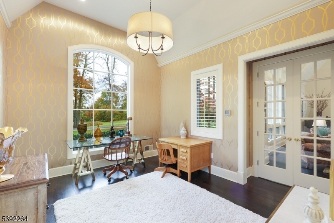
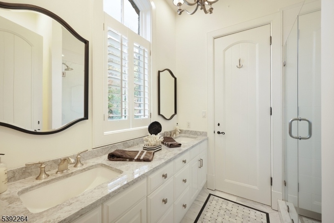
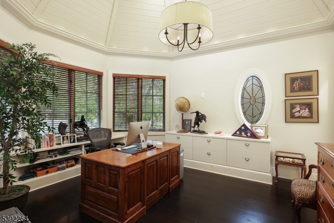
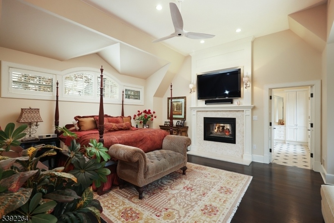
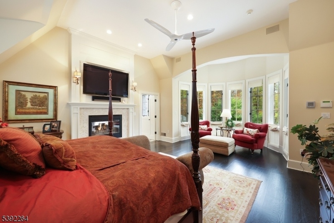
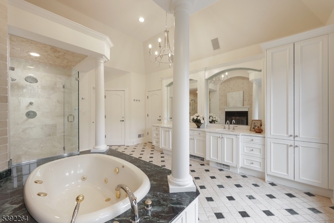
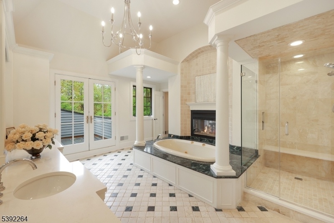
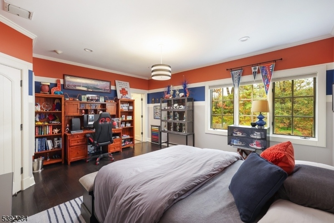
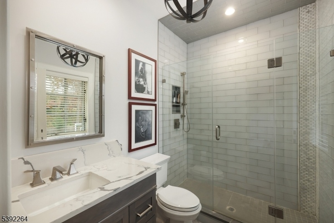
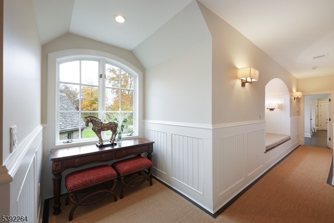
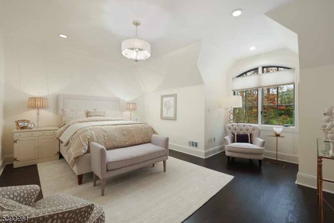
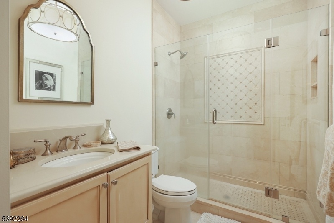
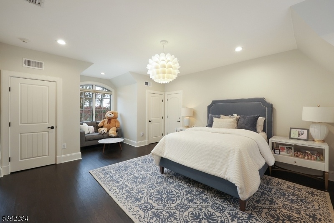
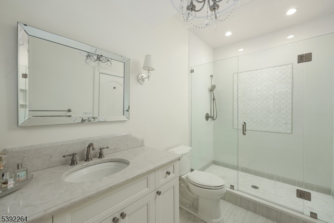
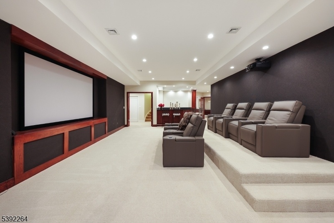
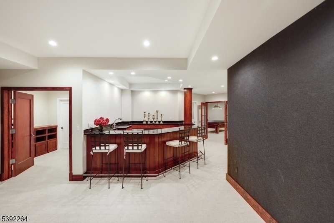
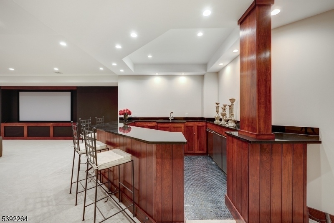
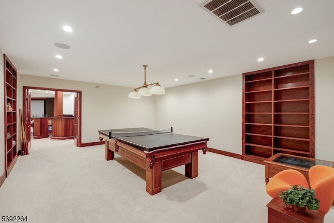
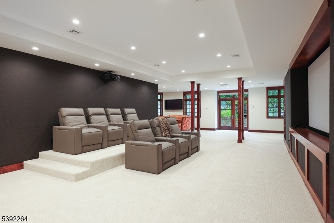
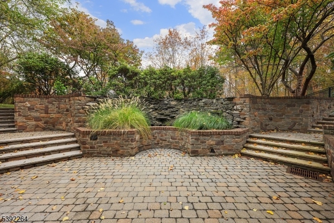
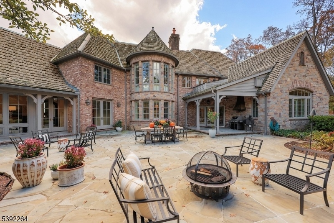
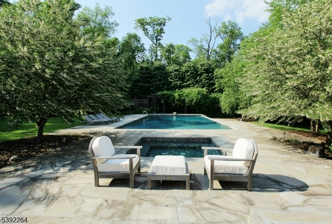
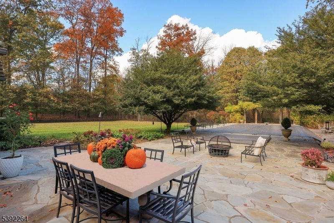
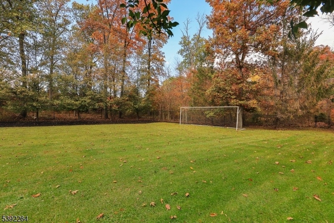
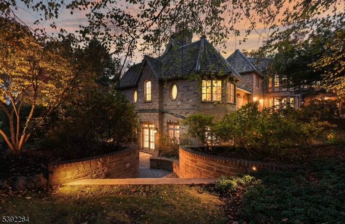
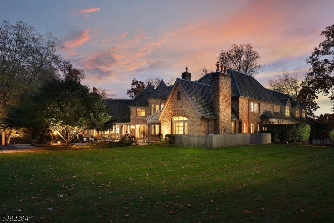
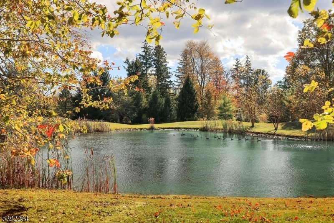
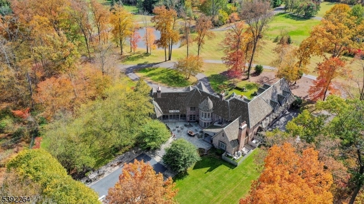
Price: $3,500,000
GSMLS: 3994604Type: Single Family
Style: Custom Home
Beds: 5
Baths: 6 Full & 2 Half
Garage: 3-Car
Year Built: 1995
Acres: 12.43
Property Tax: $44,307
Description
Designed By Award Winning Nyc Based Architect Jeffrey Beers And Featured In Nj Home Magazine, This Extraordinary Stone Manor Estate Is The Pinnacle Of Refined, Luxury Living. Set On 12 Picturesque Acres, The 5 Bedroom & 6.2 Bath Residence Showcases Premium Craftsmanship & Dazzling Architectural Details, Including Dimensional Ceilings, Custom Doors/windows, Designer Tile & High End Fixtures. The Main Level Impresses With A Grand Foyer/sweeping Staircase, Dramatic Formal Dining Room With Bespoke Built-ins, Spacious Living Room With Barrel-vaulted Plank Ceiling & Private Br Suite. A Desirable Floor Plan Includes Abundant Windows With Natural Light & Breath Taking Views Throughout. A Chef's Dream Kitchen Features Professional-grade Appliances, Dual Oversized Marble Islands, Custom Lighted Cabinetry, A Window-lined Banquette, Butlers Pantry, & Adjacent Wet Bar. Upstairs, The Stunning Primary Suite Features A Gas Fireplace, Dual Walk-in Closets, & Spa-like Bath. Two Additional Bedrooms Are Spacious With Ensuite Baths & Generous Closets And A Fourth Bedroom Suite Offers A Separate Entrance. The Walkout Lower Level Is Impeccably Finished With Built-ins, Wet Bar, Home Theatre, Rec Room & Full Bath. From A Scenic Pond To A Resort-style Heated Pool, The Private & Manicured Grounds Offer An Unparalleled Retreat For Outdoor Living. With A Far Hills Mailing Address, This One-of-a-kind Residence Is Minutes Away From Premier Basking Ridge Schools, Shopping & Major Highways.
Rooms Sizes
Kitchen:
23x12 First
Dining Room:
19x14 First
Living Room:
21x25 First
Family Room:
26x23 First
Den:
16x13 First
Bedroom 1:
17x23 Second
Bedroom 2:
15x18 Second
Bedroom 3:
17x17 Second
Bedroom 4:
26x15 Second
Room Levels
Basement:
Bath(s) Other, Exercise Room, Media Room, Rec Room, Walkout
Ground:
n/a
Level 1:
1Bedroom,BathMain,BathOthr,Breakfst,DiningRm,FamilyRm,Foyer,Kitchen,Laundry,LivingRm,MudRoom,Office,OutEntrn,Pantry,PowderRm,Sunroom
Level 2:
4 Or More Bedrooms, Bath Main, Bath(s) Other
Level 3:
Attic
Level Other:
n/a
Room Features
Kitchen:
Center Island, Eat-In Kitchen, Pantry, Separate Dining Area
Dining Room:
Formal Dining Room
Master Bedroom:
Fireplace, Full Bath, Sitting Room, Walk-In Closet
Bath:
Jetted Tub, Stall Shower
Interior Features
Square Foot:
n/a
Year Renovated:
2025
Basement:
Yes - Finished, Walkout
Full Baths:
6
Half Baths:
2
Appliances:
Carbon Monoxide Detector, Central Vacuum, Dishwasher, Dryer, Hot Tub, Kitchen Exhaust Fan, Microwave Oven, Range/Oven-Gas, Refrigerator, Self Cleaning Oven, Sump Pump, Washer, Wine Refrigerator
Flooring:
Carpeting, Marble, Stone, Wood
Fireplaces:
3
Fireplace:
Bedroom 1, Family Room, Living Room
Interior:
BarWet,Blinds,CeilCath,CeilHigh,SecurSys,SmokeDet,StallShw,TubOnly,WlkInCls
Exterior Features
Garage Space:
3-Car
Garage:
Attached Garage, Garage Door Opener
Driveway:
Additional Parking, Circular
Roof:
Wood Shingle
Exterior:
Brick, Stone, Wood Shingle
Swimming Pool:
Yes
Pool:
In-Ground Pool
Utilities
Heating System:
4+ Units, Forced Hot Air, Multi-Zone
Heating Source:
Gas-Natural
Cooling:
4+ Units, Central Air, Multi-Zone Cooling
Water Heater:
Electric
Water:
Public Water
Sewer:
Septic
Services:
Cable TV Available, Garbage Extra Charge
Lot Features
Acres:
12.43
Lot Dimensions:
n/a
Lot Features:
Open Lot, Pond On Lot
School Information
Elementary:
LIBERTY C
Middle:
W ANNIN
High School:
RIDGE
Community Information
County:
Somerset
Town:
Bernards Twp.
Neighborhood:
n/a
Application Fee:
n/a
Association Fee:
n/a
Fee Includes:
n/a
Amenities:
Pool-Outdoor
Pets:
n/a
Financial Considerations
List Price:
$3,500,000
Tax Amount:
$44,307
Land Assessment:
$537,300
Build. Assessment:
$2,038,400
Total Assessment:
$2,575,700
Tax Rate:
1.78
Tax Year:
2024
Ownership Type:
Fee Simple
Listing Information
MLS ID:
3994604
List Date:
10-26-2025
Days On Market:
0
Listing Broker:
KELLER WILLIAMS TOWNE SQUARE REAL
Listing Agent:















































Request More Information
Shawn and Diane Fox
RE/MAX American Dream
3108 Route 10 West
Denville, NJ 07834
Call: (973) 277-7853
Web: SeasonsGlenCondos.com

