9 Evergreen Dr
Union Twp, NJ 08809
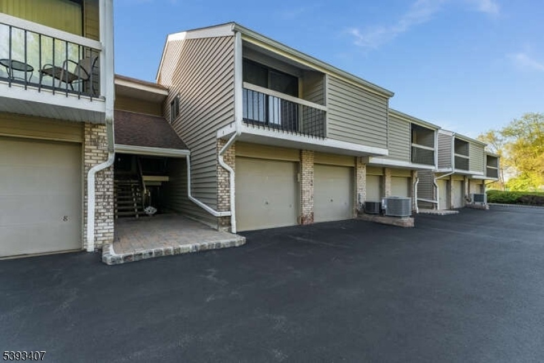
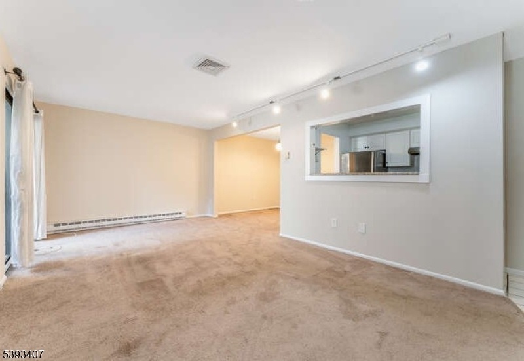
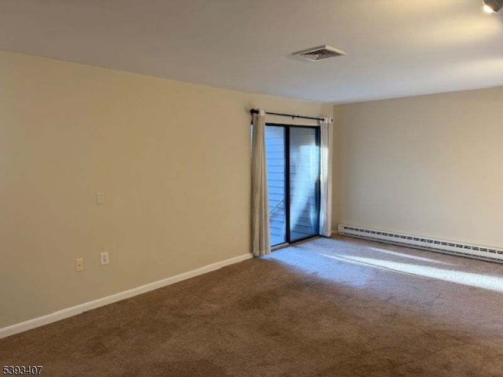
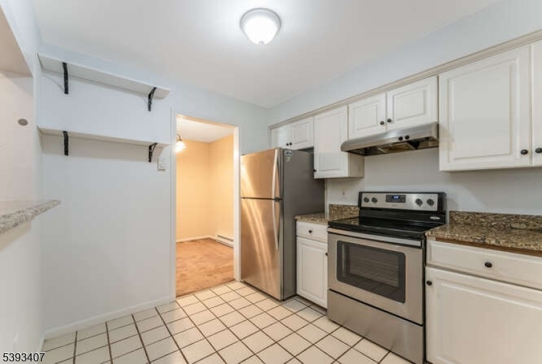
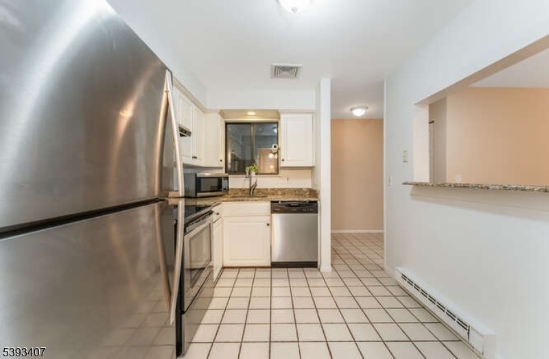
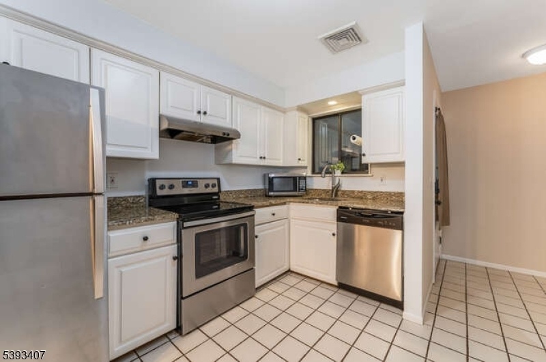
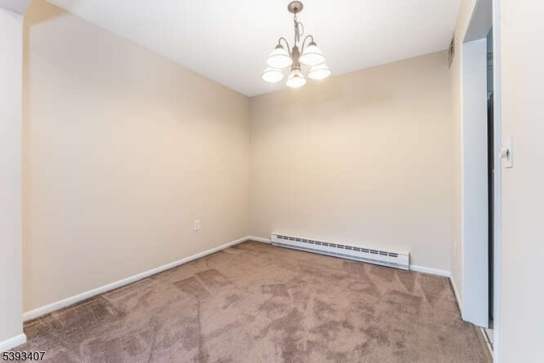
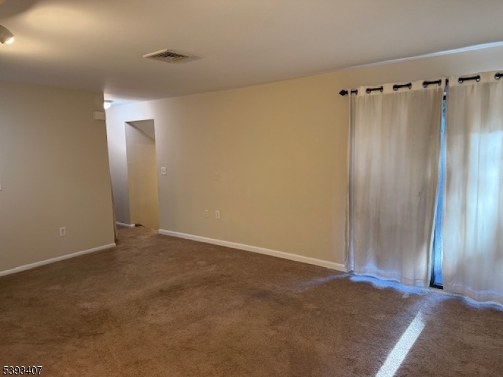
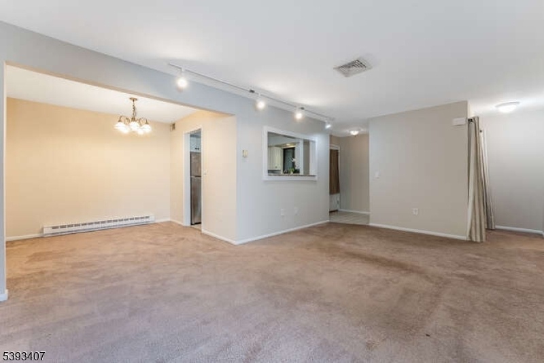
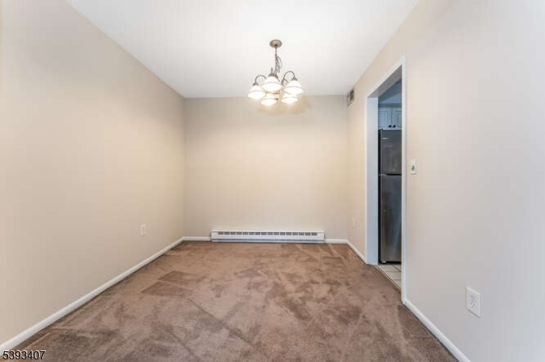
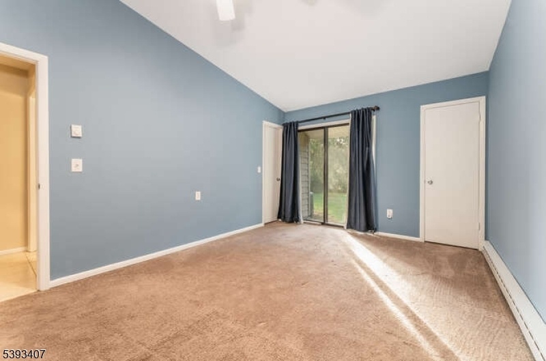
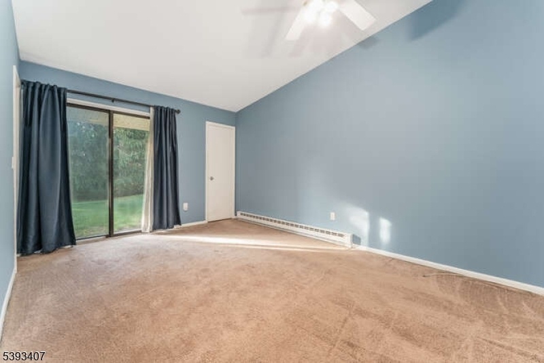
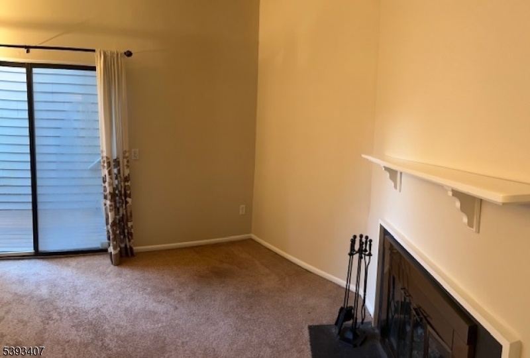
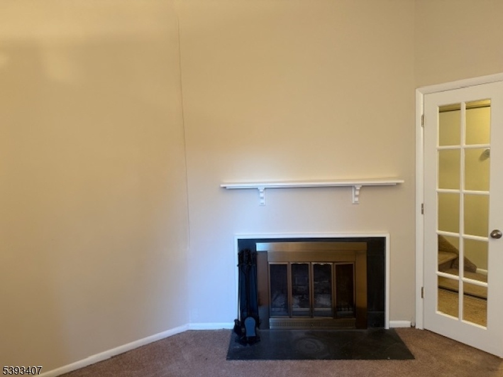
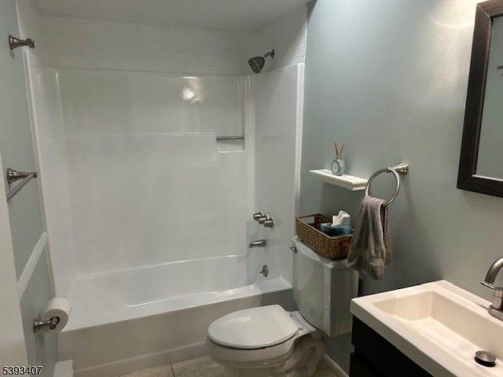
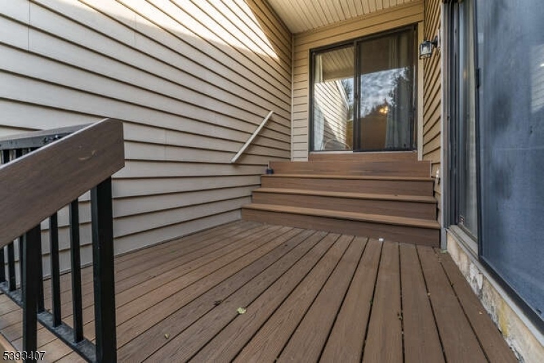
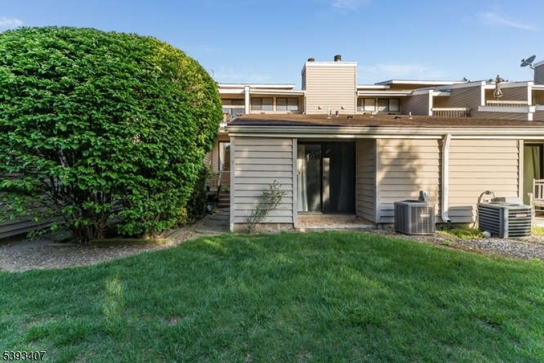
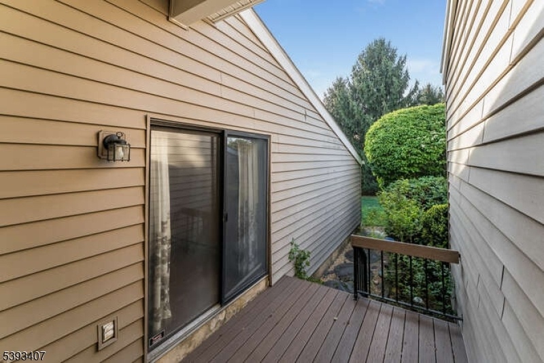
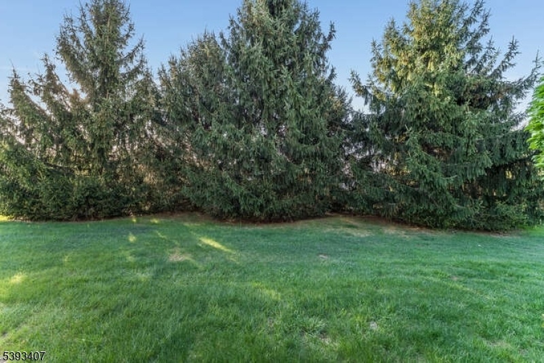
Price: $269,900
GSMLS: 3994560Type: Condo/Townhouse/Co-op
Style: Multi Floor Unit
Beds: 1
Baths: 1 Full
Garage: 1-Car
Year Built: 1976
Acres: 0.00
Property Tax: $4,064
Description
Newly Renovated And Painted Top To Bottom. Considered A One-bedroom With An Enclosed Den Though The Versatile Setup Is Perfect To Serve As A Guest Bedroom, Family Room, Playroom Or Office. The View From Each Of The Three Sliding Doors (living Rm, Family Rm, Primary Br) Is Lush Greenery Affording Quiet Privacy. The Kitchen Features Stainless Steel Appliances, Breakfast Bar, Granite Countertops And Recessed Lighting. The Family Room Has Beautiful French Doors, Along With A Sliding Glass Door Leading To The Composite Deck. Lr Offers Track Lighting, Slider To The Newly Replaced Composite Deck And A Large Pass Thru Into The Kitchen. The Home Is Equipped With A Multi-zoned Heating System And Central Air Conditioning. One Car Garage With Room For Storage. Conveniently Located A Short Walk To Downtown Historic Clinton. Close Access To Rt 78, 22 & 31 And Train And Bus Stations. Just Minutes From Spruce Run State Park And Round Valley Recreation Area. Ample Visitor Parking Available Nearby.
Rooms Sizes
Kitchen:
10x9 Second
Dining Room:
9x9 Second
Living Room:
19x11 Second
Family Room:
n/a
Den:
11x11 First
Bedroom 1:
15x11
Bedroom 2:
n/a
Bedroom 3:
n/a
Bedroom 4:
n/a
Room Levels
Basement:
n/a
Ground:
n/a
Level 1:
n/a
Level 2:
n/a
Level 3:
n/a
Level Other:
n/a
Room Features
Kitchen:
Country Kitchen
Dining Room:
Formal Dining Room
Master Bedroom:
n/a
Bath:
n/a
Interior Features
Square Foot:
n/a
Year Renovated:
2025
Basement:
No
Full Baths:
1
Half Baths:
0
Appliances:
Dishwasher, Dryer, Microwave Oven, Washer
Flooring:
Carpeting, Tile
Fireplaces:
1
Fireplace:
Family Room, Wood Burning
Interior:
SmokeDet,TubShowr
Exterior Features
Garage Space:
1-Car
Garage:
Attached Garage
Driveway:
Additional Parking, Assigned
Roof:
Asphalt Shingle
Exterior:
Vinyl Siding
Swimming Pool:
Yes
Pool:
Association Pool
Utilities
Heating System:
1 Unit, Baseboard - Electric, Multi-Zone
Heating Source:
Electric
Cooling:
1 Unit, Central Air
Water Heater:
Electric
Water:
Public Water
Sewer:
Public Sewer
Services:
Cable TV Available, Garbage Included
Lot Features
Acres:
0.00
Lot Dimensions:
n/a
Lot Features:
n/a
School Information
Elementary:
UNION TWP
Middle:
UNION TWP
High School:
N.HUNTERDN
Community Information
County:
Hunterdon
Town:
Union Twp.
Neighborhood:
Union Gap Village
Application Fee:
$200
Association Fee:
$409 - Monthly
Fee Includes:
Maintenance-Common Area, Snow Removal, Trash Collection
Amenities:
n/a
Pets:
Cats OK, Number Limit
Financial Considerations
List Price:
$269,900
Tax Amount:
$4,064
Land Assessment:
$45,000
Build. Assessment:
$146,800
Total Assessment:
$191,800
Tax Rate:
2.12
Tax Year:
2024
Ownership Type:
Condominium
Listing Information
MLS ID:
3994560
List Date:
10-25-2025
Days On Market:
1
Listing Broker:
COLDWELL BANKER REALTY
Listing Agent:



















Request More Information
Shawn and Diane Fox
RE/MAX American Dream
3108 Route 10 West
Denville, NJ 07834
Call: (973) 277-7853
Web: SeasonsGlenCondos.com

