17 E Hartwick Dr
Montgomery Twp, NJ 08558
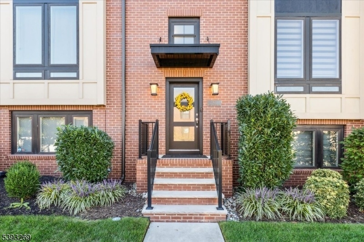
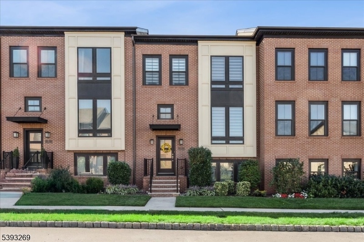
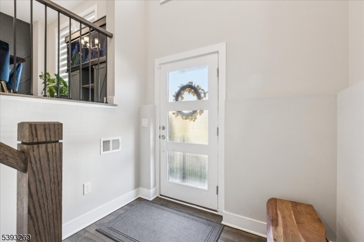
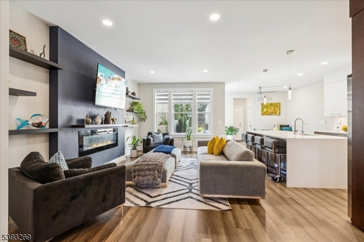
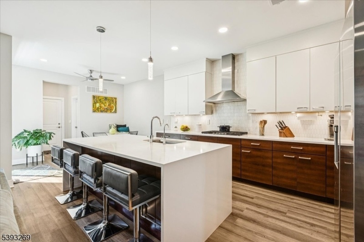
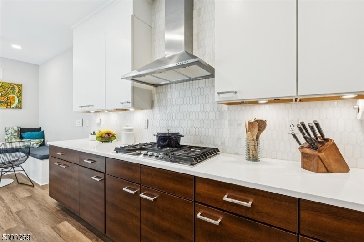
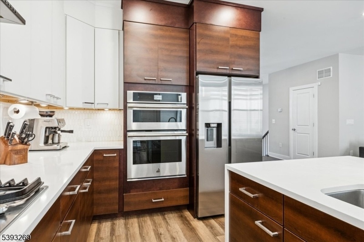
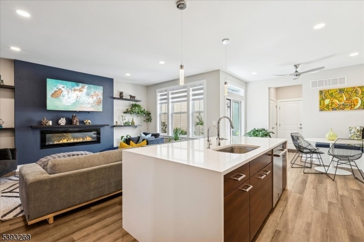
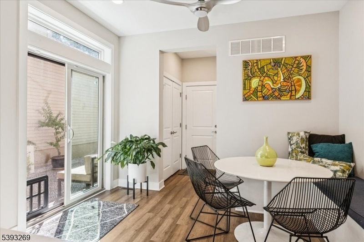
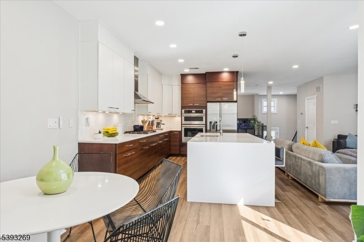
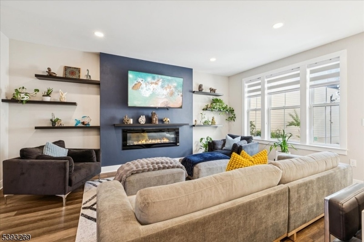
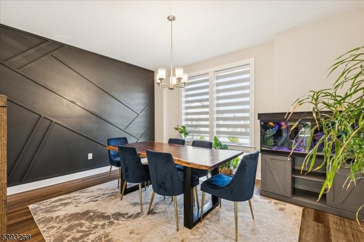
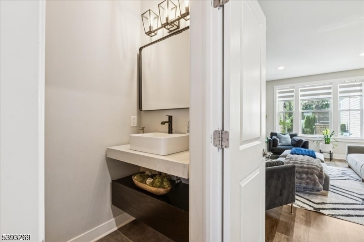
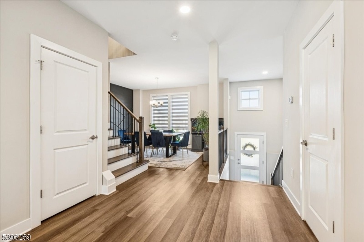
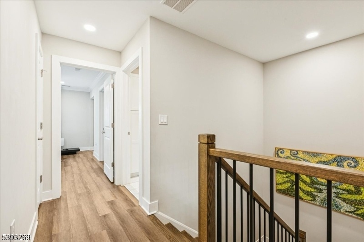
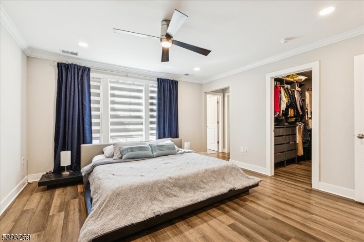
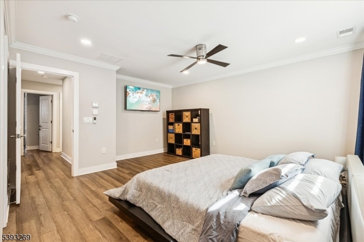
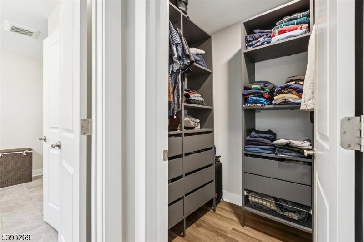
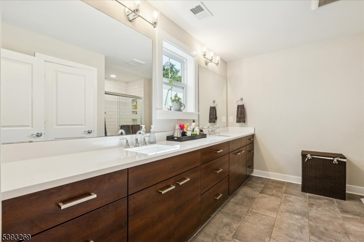
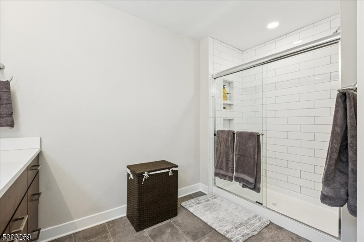
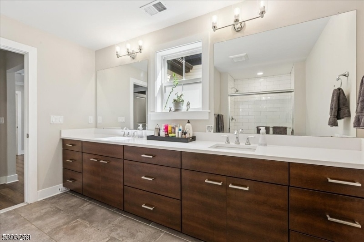
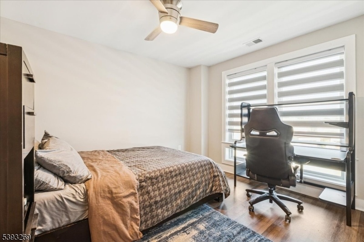
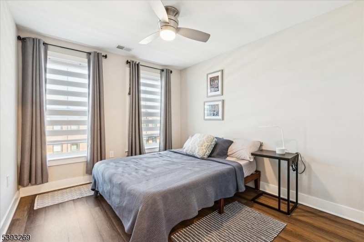
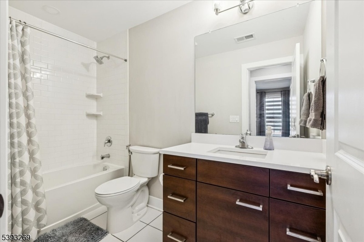
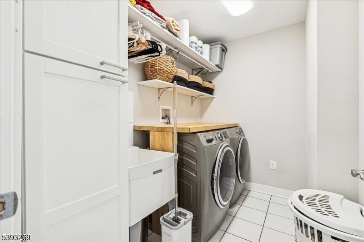
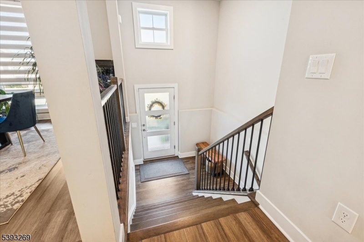
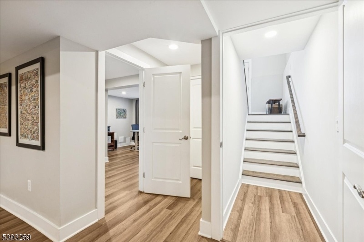
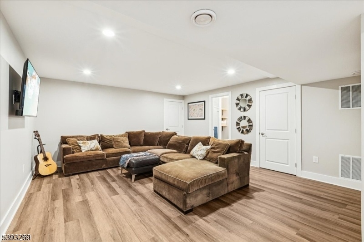
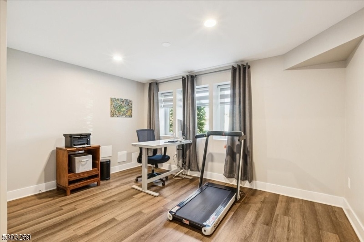
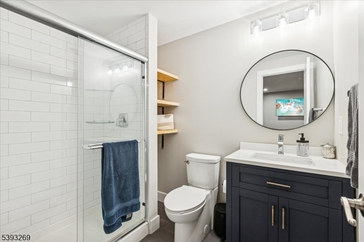
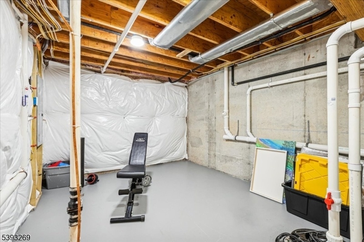
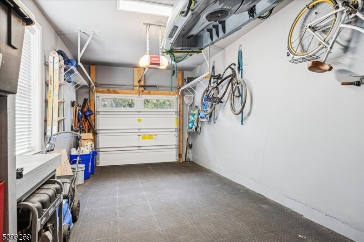
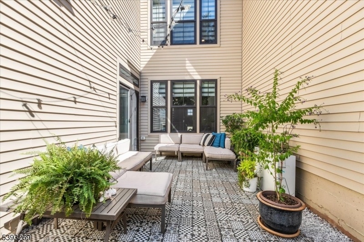
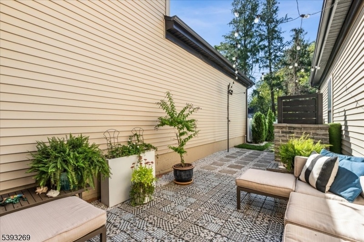
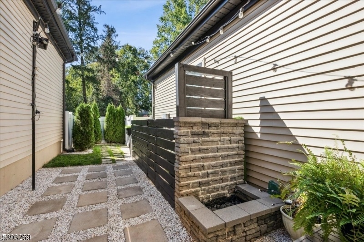
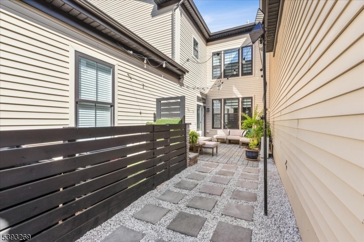
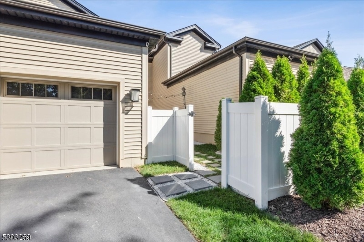
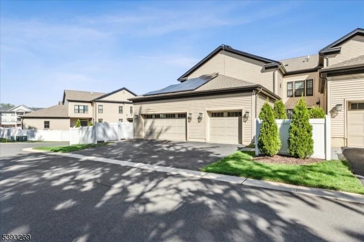
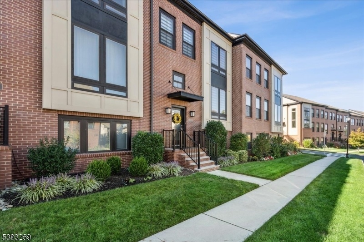
Price: $875,000
GSMLS: 3994276Type: Condo/Townhouse/Co-op
Style: Contemporary
Beds: 3
Baths: 3 Full & 1 Half
Garage: 1-Car
Year Built: 2020
Acres: 0.06
Property Tax: $16,217
Description
Privacy, light, and effortless living define this upgraded 3BR, 3.5BA townhome in sought-after Montgomery Crossing. Built in 2020, it features a rare fully finished lower level with full bath and private street-level egress one of only a few in the community.The open-concept main level is ideal for everyday living and entertaining, anchored by a designer kitchen with quartz waterfall counters, 48" cabinetry, vented hood, and oversized island flowing into the dining area and family room with sleek fire feature. Luxury vinyl plank flooring runs throughout all levels with no carpet, and custom window treatments make the home truly move-in ready.Upstairs offers a spacious primary suite with dual walk-in closets and spa-style bath, plus two additional bedrooms, hall bath, and second-floor laundry. The finished lower level adds flexible space for a home office, gym, or media room.Enjoy a private fenced patio and yard positioned at the top of the community with no homes behind. Close to shops, dining, Starbucks, and Princeton Fitness & Wellness with aquatics center, plus the upcoming Montgomery Promenade anchored by Whole Foods. Just 2.1 miles to Orchard Hill Elementary in the Blue Ribbon Montgomery Township School District and minutes to downtown Princeton. Low $229/month HOA.
Rooms Sizes
Kitchen:
n/a
Dining Room:
n/a
Living Room:
n/a
Family Room:
n/a
Den:
n/a
Bedroom 1:
n/a
Bedroom 2:
n/a
Bedroom 3:
n/a
Bedroom 4:
n/a
Room Levels
Basement:
n/a
Ground:
n/a
Level 1:
n/a
Level 2:
n/a
Level 3:
n/a
Level Other:
n/a
Room Features
Kitchen:
Center Island, Eat-In Kitchen, Pantry
Dining Room:
n/a
Master Bedroom:
n/a
Bath:
n/a
Interior Features
Square Foot:
2,683
Year Renovated:
n/a
Basement:
Yes - Finished, Full
Full Baths:
3
Half Baths:
1
Appliances:
Cooktop - Gas, Dishwasher, Dryer, Microwave Oven, Refrigerator, Wall Oven(s) - Gas, Washer
Flooring:
n/a
Fireplaces:
1
Fireplace:
Gas Ventless
Interior:
n/a
Exterior Features
Garage Space:
1-Car
Garage:
Attached,DoorOpnr,Garage,InEntrnc
Driveway:
Blacktop, Driveway-Exclusive
Roof:
Asphalt Shingle
Exterior:
Brick, Vinyl Siding
Swimming Pool:
No
Pool:
n/a
Utilities
Heating System:
Forced Hot Air
Heating Source:
Gas-Natural
Cooling:
Central Air
Water Heater:
n/a
Water:
Public Water
Sewer:
Public Sewer
Services:
n/a
Lot Features
Acres:
0.06
Lot Dimensions:
n/a
Lot Features:
n/a
School Information
Elementary:
n/a
Middle:
n/a
High School:
MONTGOMERY
Community Information
County:
Somerset
Town:
Montgomery Twp.
Neighborhood:
Montgomery Crossing
Application Fee:
n/a
Association Fee:
$229 - Monthly
Fee Includes:
Maintenance-Common Area, Snow Removal, Trash Collection
Amenities:
n/a
Pets:
Cats OK, Dogs OK
Financial Considerations
List Price:
$875,000
Tax Amount:
$16,217
Land Assessment:
$200,000
Build. Assessment:
$273,100
Total Assessment:
$473,100
Tax Rate:
3.38
Tax Year:
2024
Ownership Type:
Fee Simple
Listing Information
MLS ID:
3994276
List Date:
10-23-2025
Days On Market:
107
Listing Broker:
BHHS FOX & ROACH
Listing Agent:
Nicole Wolf







































Request More Information
Shawn and Diane Fox
RE/MAX American Dream
3108 Route 10 West
Denville, NJ 07834
Call: (973) 277-7853
Web: SeasonsGlenCondos.com

