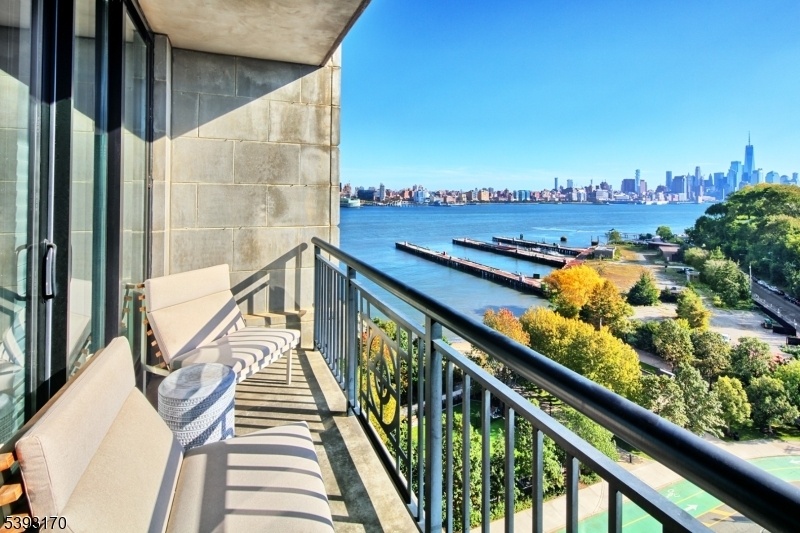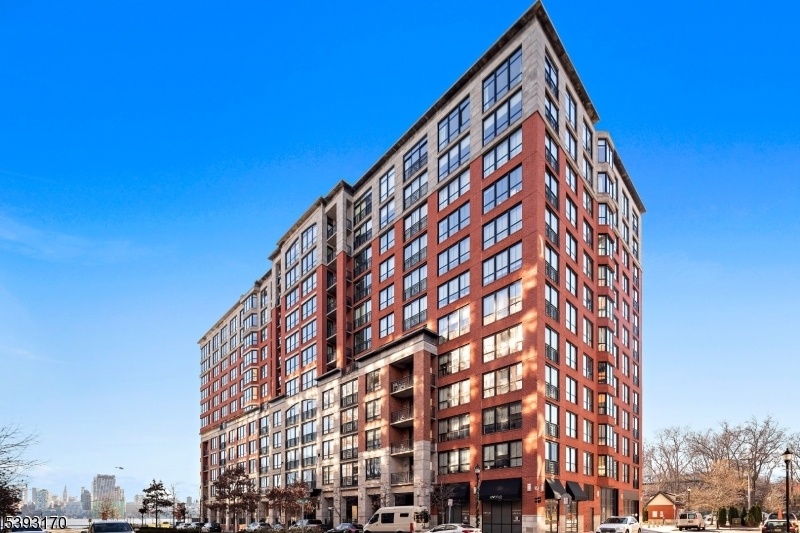1025 Maxwell Ln
Hoboken City, NJ 07030


































Price: $1,950,000
GSMLS: 3994214Type: Condo/Townhouse/Co-op
Style: Hi-Rise
Beds: 2
Baths: 2 Full
Garage: 1-Car
Year Built: 2006
Acres: 0.53
Property Tax: $17,598
Description
Welcome To This Stunning Fully Renovated 1495sqft, 1 Bed + Den/2 Bath Home With A Private Balcony In The Exclusive Waterfront Community, 1025 Maxwell Ln. South Facing Nyc/river Views From Every Room And Floor To Ceiling Windows Provide An Abundance Of Natural Light. The Chef's Kitchen Is Fully Renovated With White Caesar Stone Counter Tops, Custom Backsplash, Stainless Steel Appliances, A Touch Faucet, Under Cabinet Lighting And A Breakfast Bar. Primary Bedroom Has Nyc Views And Secondary Balcony Access, Along With A Walk-in Closet And Ensuite Bathroom. Den Is 16x11sqft And Has Its Own Full Bathroom. Also Included Are Hardwood Floors, In-unit Washer/dryer, And 1 Deeded Parking Spot. The Community's Luxury Amenities Include 24/7 Concierge, 2 Gyms, 2 Pools, 2 Playrooms, 2 Rooftop Decks With Bbq Grills, Community Rooms, And Shuttle Service To And From The Path. Conveniently Located Near The Nyc Ferry, Bus Stop, And All That Uptown Hoboken Has To Offer.
Rooms Sizes
Kitchen:
First
Dining Room:
First
Living Room:
First
Family Room:
First
Den:
First
Bedroom 1:
First
Bedroom 2:
First
Bedroom 3:
n/a
Bedroom 4:
n/a
Room Levels
Basement:
n/a
Ground:
n/a
Level 1:
1Bedroom,BathMain,BathOthr,Den,DiningRm,InsdEntr,Kitchen,Laundry,LivingRm,LivDinRm,SeeRem
Level 2:
n/a
Level 3:
n/a
Level Other:
n/a
Room Features
Kitchen:
Breakfast Bar, See Remarks
Dining Room:
Living/Dining Combo
Master Bedroom:
1st Floor, Full Bath, Walk-In Closet
Bath:
Soaking Tub, Stall Shower, Tub Shower
Interior Features
Square Foot:
1,495
Year Renovated:
n/a
Basement:
No
Full Baths:
2
Half Baths:
0
Appliances:
Carbon Monoxide Detector, Cooktop - Gas, Dishwasher, Dryer, Microwave Oven, Range/Oven-Gas, Refrigerator, See Remarks, Washer
Flooring:
Wood
Fireplaces:
No
Fireplace:
n/a
Interior:
CODetect,Elevator,AlrmFire,CeilHigh,Intercom,SmokeDet,SoakTub,StallShw,WlkInCls,WndwTret
Exterior Features
Garage Space:
1-Car
Garage:
Assigned, Garage Parking, On Site, See Remarks
Driveway:
1 Car Width, Assigned, See Remarks
Roof:
See Remarks
Exterior:
Brick
Swimming Pool:
Yes
Pool:
Association Pool
Utilities
Heating System:
Heat Pump
Heating Source:
Gas-Natural
Cooling:
Central Air
Water Heater:
Electric
Water:
Public Water
Sewer:
Public Sewer
Services:
n/a
Lot Features
Acres:
0.53
Lot Dimensions:
n/a
Lot Features:
Lake/Water View, Skyline View, Waterfront
School Information
Elementary:
n/a
Middle:
n/a
High School:
n/a
Community Information
County:
Hudson
Town:
Hoboken City
Neighborhood:
1025 Maxwell Place
Application Fee:
n/a
Association Fee:
$1,343 - Monthly
Fee Includes:
Maintenance-Common Area, See Remarks, Water Fees
Amenities:
Billiards Room, Elevator, Exercise Room, Playground, Pool-Outdoor
Pets:
Yes
Financial Considerations
List Price:
$1,950,000
Tax Amount:
$17,598
Land Assessment:
$296,700
Build. Assessment:
$699,800
Total Assessment:
$996,500
Tax Rate:
1.77
Tax Year:
2024
Ownership Type:
Condominium
Listing Information
MLS ID:
3994214
List Date:
10-23-2025
Days On Market:
0
Listing Broker:
COLDWELL BANKER REALTY
Listing Agent:


































Request More Information
Shawn and Diane Fox
RE/MAX American Dream
3108 Route 10 West
Denville, NJ 07834
Call: (973) 277-7853
Web: SeasonsGlenCondos.com

