260 Prospect St
Westfield Town, NJ 07090
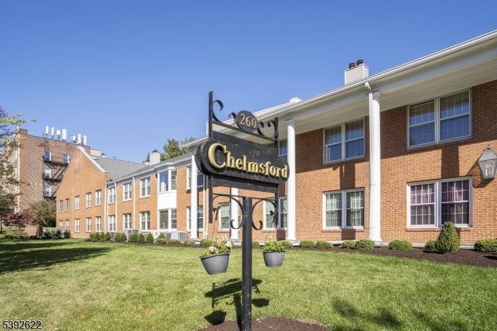
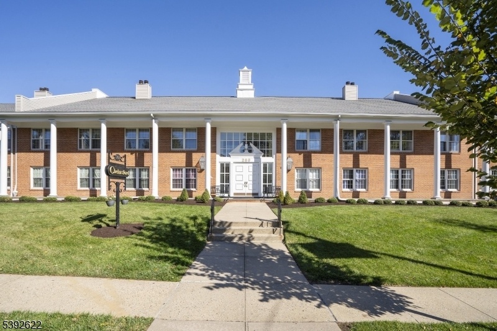
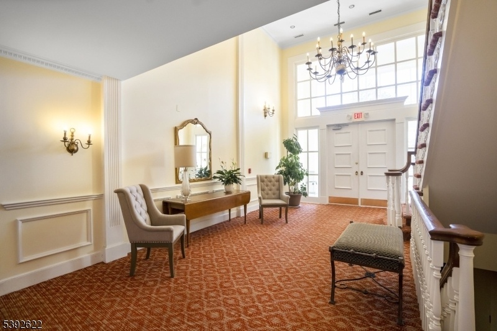
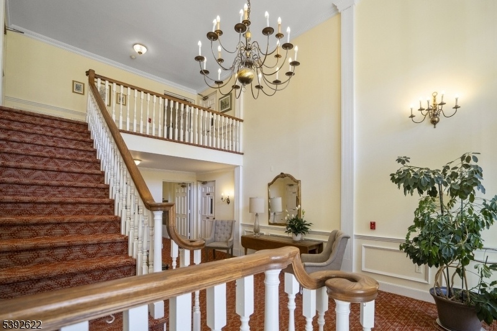
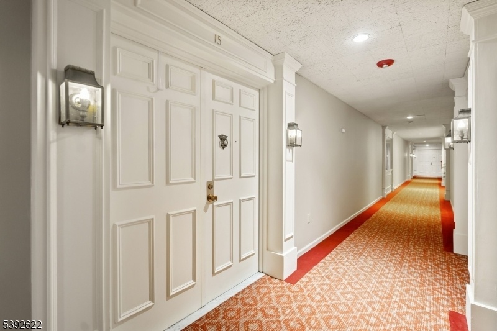
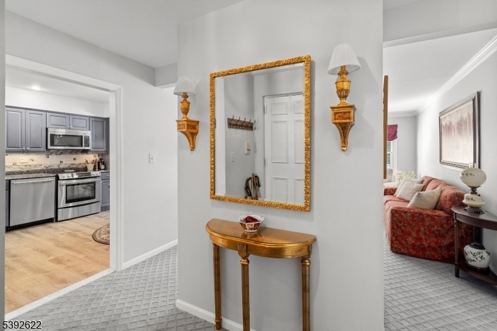
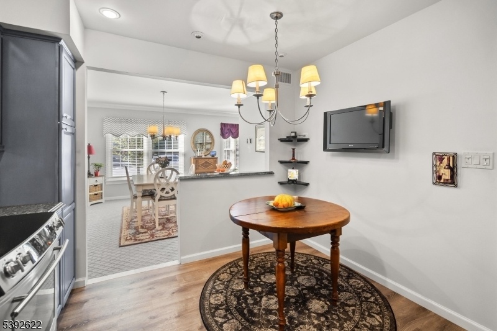
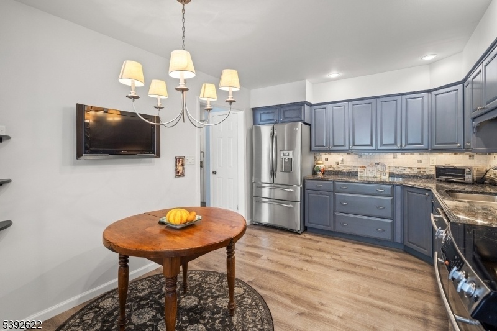
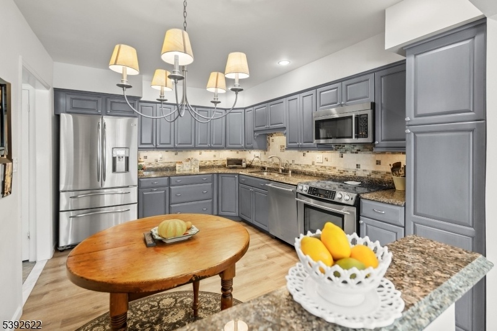
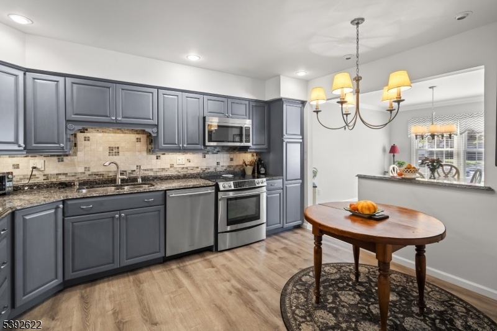
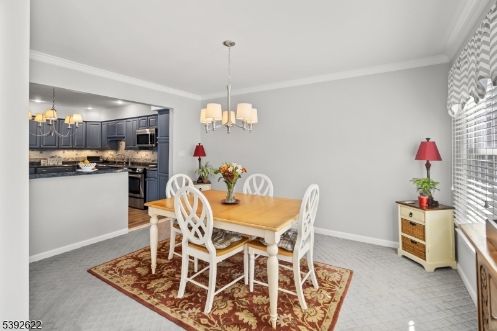
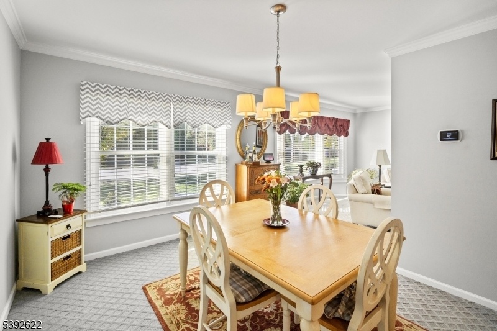
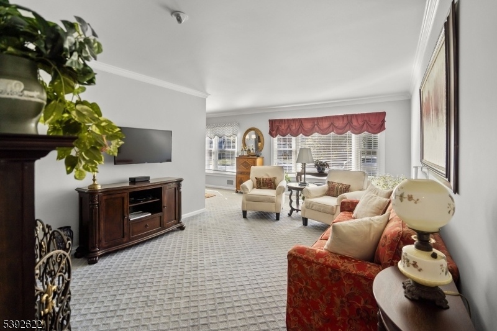
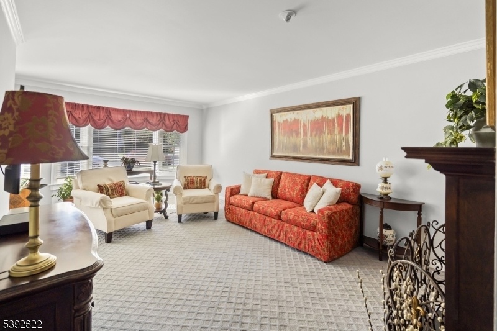
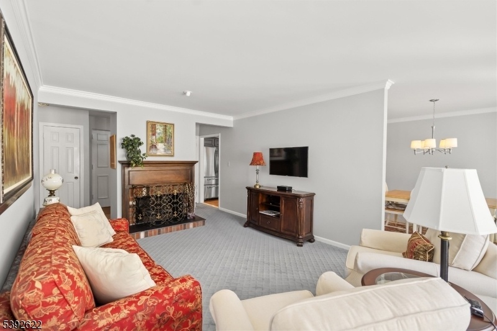
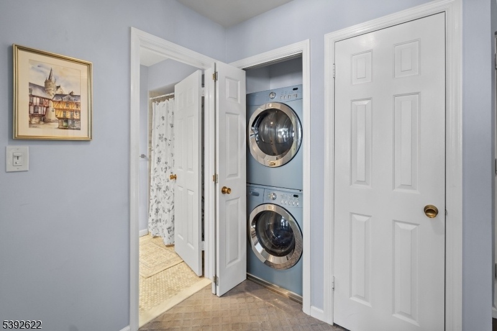
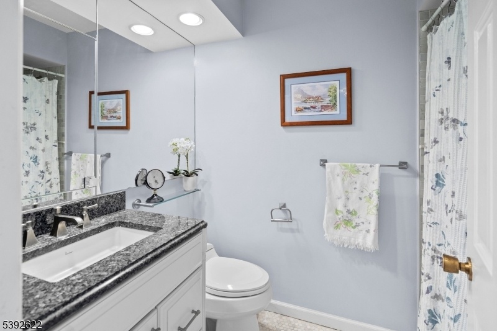
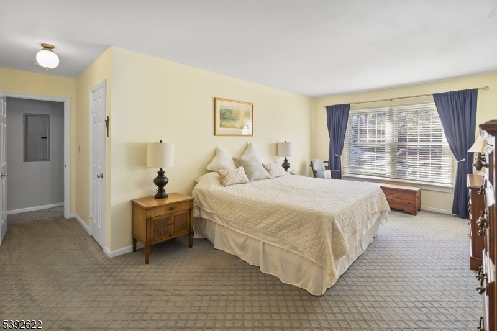
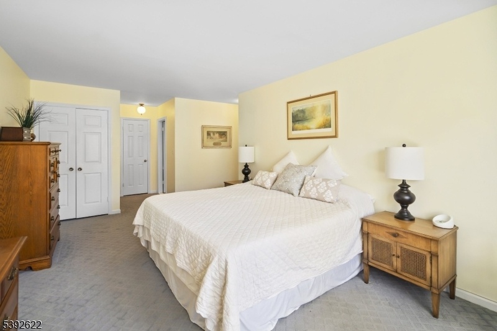
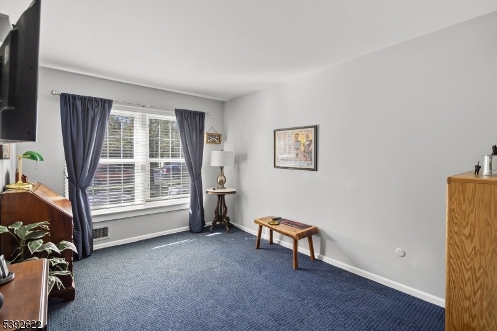
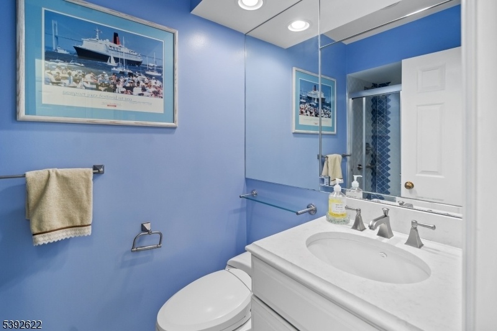
Price: $649,000
GSMLS: 3994151Type: Condo/Townhouse/Co-op
Style: One Floor Unit
Beds: 2
Baths: 2 Full
Garage: 1-Car
Year Built: 1979
Acres: 1.79
Property Tax: $9,838
Description
This Is Your Rare Opportunity To Live In The Desired Chelmsford Condo Community! Now Available! This Wonderful 2 Bed 2 Bath Spacious & Bright First Floor Condo With An Elevator Is Just Blocks Away From Downtown Westfield. This Flowing Floor Plan Includes A Spacious Living Room With Electric Fireplace, Formal Dining Room, Large Updated Kitchen With Granite Countertops And Upgraded Stainless Steel Appliances. The Primary Bedroom Boasts Plenty Of Space With An Ensuite Bath & 3 Closets. There Is Also A Spacious Second Bedroom With Additional Closet Space That Can Easily Be Used As An Office Space. This Unit Has Upgraded Heating & Cooling Systems As Well As A Water Softener. All 3 Mounted Televisions Come With The Home As Well As The Remote Controlled Custom Window Blinds. This Gorgeous Home Also Comes With A Dedicated Additional Storage Space In The Basement As Well As A Single Car Garage With A Storage Closet. This Perfect Location Allows For Easy Access To Nyc Transportation As Well As Downtown Westfield Boutiques, Shops & Restaurants. This Home Is A Wonderful Opportunity To Become A Member Of The Vibrant Westfield Community.
Rooms Sizes
Kitchen:
11x13 First
Dining Room:
11x14 First
Living Room:
12x19 First
Family Room:
n/a
Den:
n/a
Bedroom 1:
12x19 First
Bedroom 2:
10x13 First
Bedroom 3:
n/a
Bedroom 4:
n/a
Room Levels
Basement:
Library, Storage Room, Utility Room
Ground:
GarEnter,OutEntrn,Walkout
Level 1:
2 Bedrooms, Bath Main, Bath(s) Other, Dining Room, Kitchen, Living Room
Level 2:
n/a
Level 3:
n/a
Level Other:
n/a
Room Features
Kitchen:
Eat-In Kitchen
Dining Room:
Living/Dining Combo
Master Bedroom:
1st Floor, Full Bath
Bath:
Stall Shower
Interior Features
Square Foot:
n/a
Year Renovated:
n/a
Basement:
Yes - Unfinished, Walkout
Full Baths:
2
Half Baths:
0
Appliances:
Carbon Monoxide Detector, Dishwasher, Disposal, Microwave Oven, Range/Oven-Electric, Refrigerator, Self Cleaning Oven, Stackable Washer/Dryer
Flooring:
Carpeting, Laminate, Tile
Fireplaces:
1
Fireplace:
Living Room, See Remarks
Interior:
Blinds,CODetect,Elevator,SmokeDet,StallTub,WlkInCls,WndwTret
Exterior Features
Garage Space:
1-Car
Garage:
Built-In,InEntrnc
Driveway:
Additional Parking, Blacktop, Off-Street Parking, Parking Lot-Exclusive, Parking Lot-Shared
Roof:
Asphalt Shingle
Exterior:
Brick
Swimming Pool:
No
Pool:
n/a
Utilities
Heating System:
1 Unit, Forced Hot Air, Heat Pump
Heating Source:
Electric
Cooling:
1 Unit, Central Air
Water Heater:
Electric
Water:
Public Water
Sewer:
Public Sewer
Services:
Cable TV Available, Fiber Optic Available
Lot Features
Acres:
1.79
Lot Dimensions:
410X190
Lot Features:
Level Lot
School Information
Elementary:
n/a
Middle:
n/a
High School:
n/a
Community Information
County:
Union
Town:
Westfield Town
Neighborhood:
Chelmsford
Application Fee:
n/a
Association Fee:
$1,600 - Quarterly
Fee Includes:
Maintenance-Common Area, Maintenance-Exterior, Snow Removal, Trash Collection
Amenities:
Elevator, Storage
Pets:
No
Financial Considerations
List Price:
$649,000
Tax Amount:
$9,838
Land Assessment:
$217,400
Build. Assessment:
$219,500
Total Assessment:
$436,900
Tax Rate:
2.25
Tax Year:
2024
Ownership Type:
Condominium
Listing Information
MLS ID:
3994151
List Date:
10-23-2025
Days On Market:
0
Listing Broker:
WEICHERT REALTORS
Listing Agent:





















Request More Information
Shawn and Diane Fox
RE/MAX American Dream
3108 Route 10 West
Denville, NJ 07834
Call: (973) 277-7853
Web: SeasonsGlenCondos.com

