11 Mountainview Pl
Montclair Twp, NJ 07042
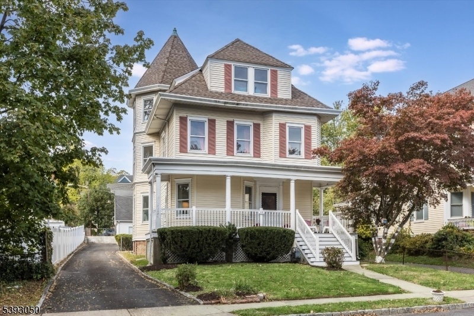
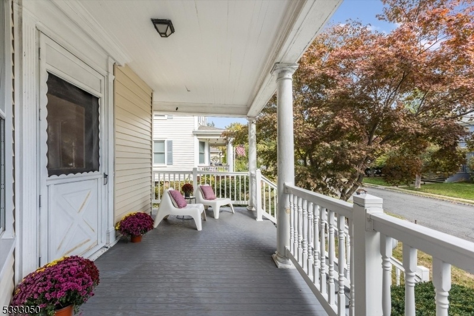

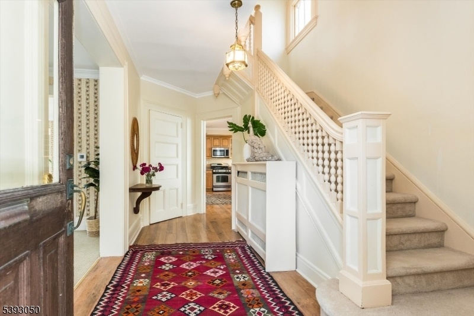
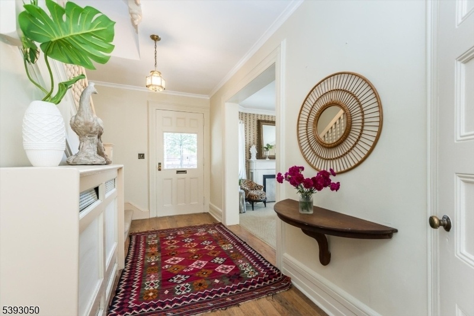
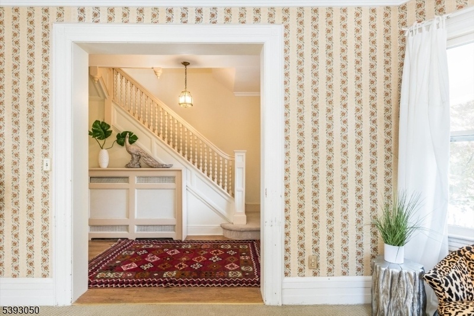

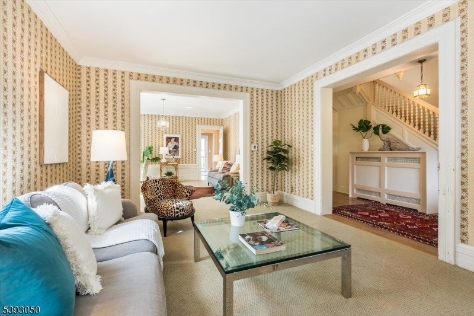

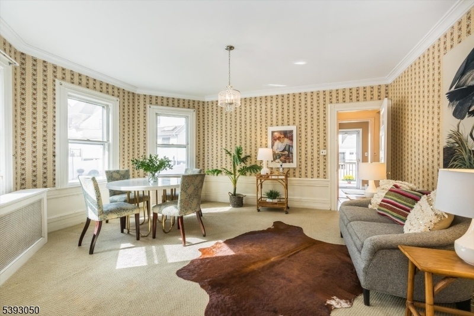
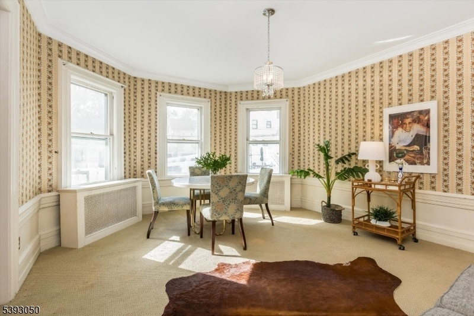

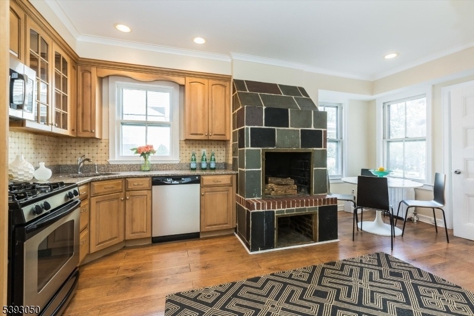
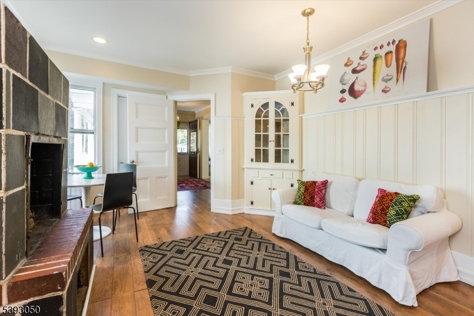
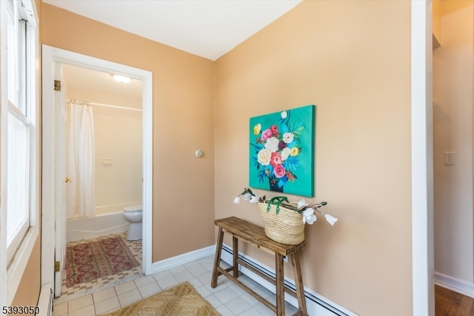

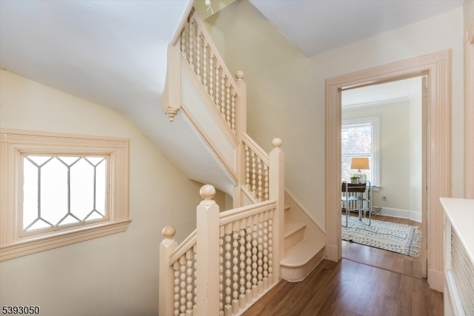

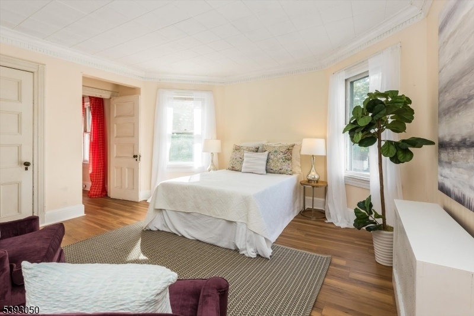

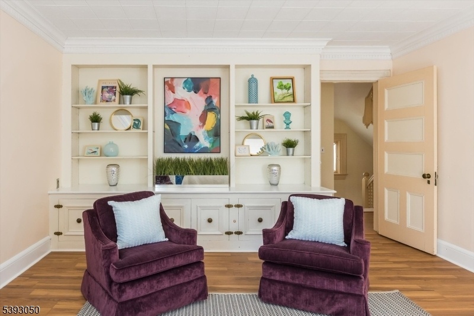
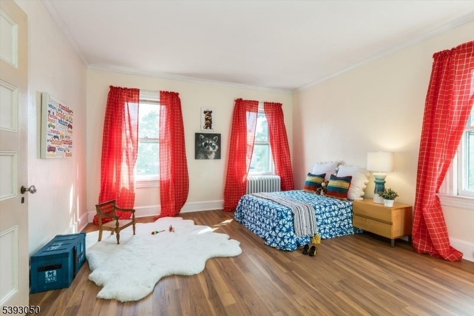


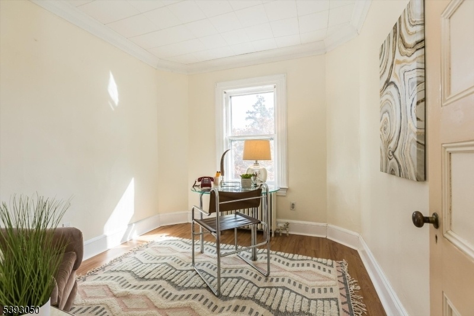

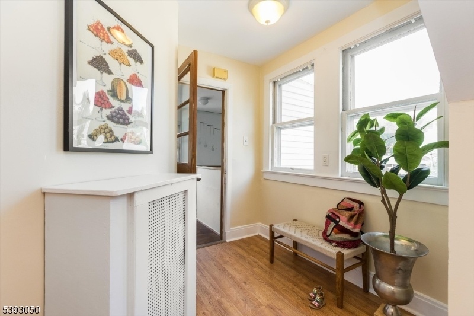
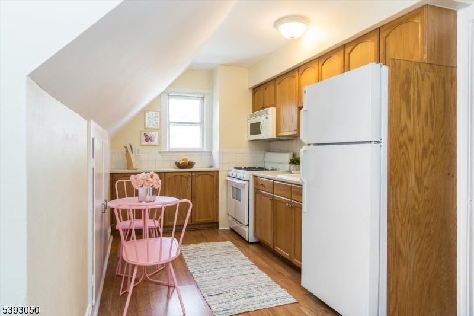
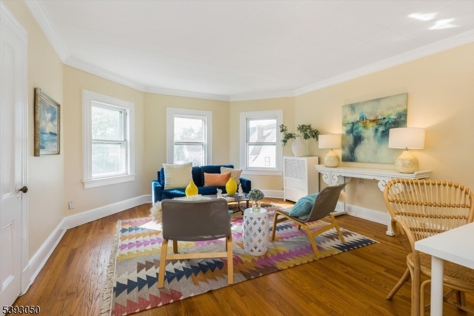
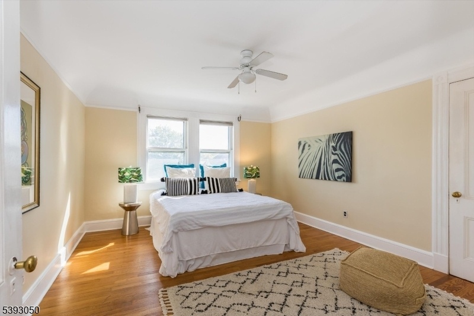
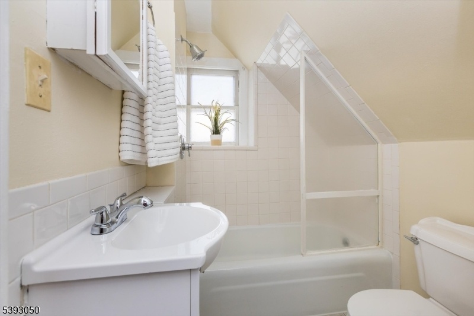

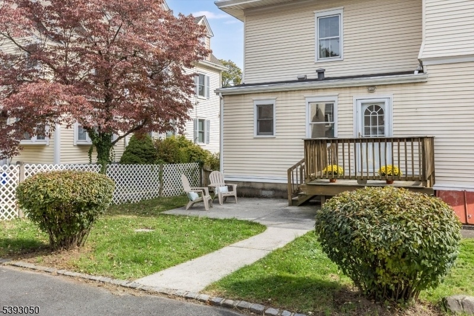
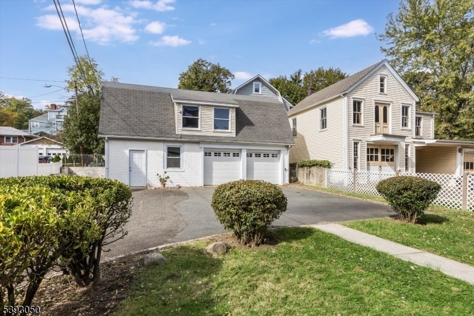
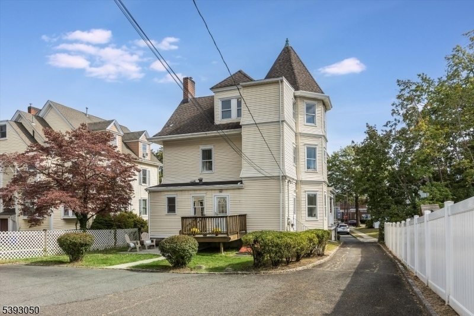
Price: $899,000
GSMLS: 3994055Type: Multi-Family
Style: 3-Three Story
Total Units: 2
Beds: 5
Baths: 3 Full
Garage: 2-Car
Year Built: 1822
Acres: 0.00
Property Tax: $15,102
Description
Welcome To 11 Mountain View Place, A Unique Legal Two-family Home Nestled In The Vibrant Heart Of Montclair, Nj. This Elegant Property Offers A Generous 2,621 Square Feet Of Versatile Space, Ideal For Creative Living Arrangements Or Investment Opportunities. The First Floor Welcomes You With A Large Living Room, Kitchen, And Dining Areas, Complemented By A Convenient Mudroom And A Full Bath. Ascend To The Second Floor, Where You'll Find Four Spacious Bedrooms And An Additional Full Bath. The Third Floor Unveils A Separate Apartment Space Featuring One Large Bedroom, A Spacious Living Room, A Kitchen, And A Full Bath Perfect For Guests Or Rental Opportunities. Inside, The Home's Design Boasts A Blend Of Classic Charm And Modern Convenience, Inviting You To Tailor Each Space To Your Needs. Whether You're Considering A Single Family Home Or Envisioning A Rental Income Property, This Home Offers Remarkable Potential. Experience The Allure Of Montclair Living In This Versatile And Charming Home Your Canvas For Endless Possibilities. Please Note The Property Is Being Sold As-is Including Chimney/fireplace, Flue And Garage. Discover The Endless Possibilities This Exceptional Home! Make An Appointment To See It Today!
General Info
Style:
3-Three Story
SqFt Building:
n/a
Total Rooms:
10
Basement:
Yes - Unfinished
Interior:
Vinyl-Linoleum Floors, Wood Floors
Roof:
Asphalt Shingle
Exterior:
Aluminum Siding
Lot Size:
50X155 IRR
Lot Desc:
n/a
Parking
Garage Capacity:
2-Car
Description:
Detached Garage
Parking:
1 Car Width, Additional Parking, Blacktop
Spaces Available:
5
Unit 1
Bedrooms:
4
Bathrooms:
2
Total Rooms:
7
Room Description:
Bedrooms, Dining Room, Eat-In Kitchen, Living Room, Master Bedroom
Levels:
2
Square Foot:
n/a
Fireplaces:
2
Appliances:
Dishwasher, Microwave Oven, Range/Oven - Gas, Refrigerator
Utilities:
Owner Pays Gas, Owner Pays Heat, Owner Pays Water
Handicap:
No
Unit 2
Bedrooms:
1
Bathrooms:
1
Total Rooms:
3
Room Description:
Eat-In Kitchen, Living Room, Master Bedroom
Levels:
1
Square Foot:
n/a
Fireplaces:
n/a
Appliances:
Microwave Oven, Range/Oven - Gas, Refrigerator
Utilities:
Tenant Pays Electric
Handicap:
No
Unit 3
Bedrooms:
n/a
Bathrooms:
n/a
Total Rooms:
n/a
Room Description:
n/a
Levels:
n/a
Square Foot:
n/a
Fireplaces:
n/a
Appliances:
n/a
Utilities:
n/a
Handicap:
n/a
Unit 4
Bedrooms:
n/a
Bathrooms:
n/a
Total Rooms:
n/a
Room Description:
n/a
Levels:
n/a
Square Foot:
n/a
Fireplaces:
n/a
Appliances:
n/a
Utilities:
n/a
Handicap:
n/a
Utilities
Heating:
1 Unit, Radiators - Hot Water
Heating Fuel:
Gas-Natural
Cooling:
Ceiling Fan
Water Heater:
Gas
Water:
Public Water
Sewer:
Public Sewer
Utilities:
Electric, Gas-Natural
Services:
n/a
School Information
Elementary:
MAGNET
Middle:
MAGNET
High School:
MONTCLAIR
Community Information
County:
Essex
Town:
Montclair Twp.
Neighborhood:
n/a
Financial Considerations
List Price:
$899,000
Tax Amount:
$15,102
Land Assessment:
$189,100
Build. Assessment:
$254,700
Total Assessment:
$443,800
Tax Rate:
3.40
Tax Year:
2024
Listing Information
MLS ID:
3994055
List Date:
10-22-2025
Days On Market:
1
Listing Broker:
COMPASS NEW JERSEY LLC
Listing Agent:



































Request More Information
Shawn and Diane Fox
RE/MAX American Dream
3108 Route 10 West
Denville, NJ 07834
Call: (973) 277-7853
Web: SeasonsGlenCondos.com

