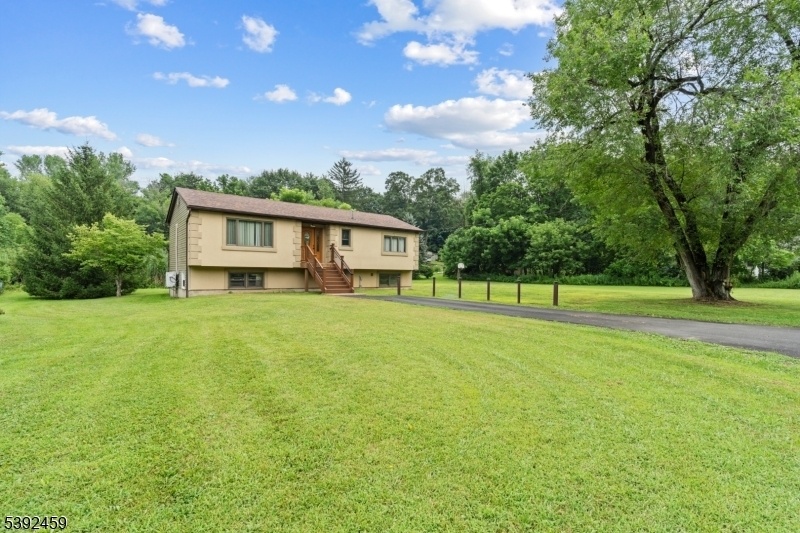9 Old Rudetown Rd
Vernon Twp, NJ 07462























Price: $390,000
GSMLS: 3993557Type: Single Family
Style: Ranch
Beds: 3
Baths: 1 Full
Garage: 3-Car
Year Built: 1972
Acres: 0.61
Property Tax: $5,997
Description
Welcome To This Beautifully Updated 3-bedroom And 1 Bathroom Home In Vernon, Nj Fully Renovated In 2024, This Home Offers The Feel Of New Construction, Featuring New Siding And Roofing (2 Years Old), A New Water Heater And Well, And Stylish Updates Throughout. You're Truly Getting A Move-in-ready Home Designed For Comfort And Ease.a Brand-new Composite Deck, Just Completed On August 25, 2025, Extends Your Living Space Outdoors Perfect For Dining, Entertaining, Or Simply Relaxing While Overlooking The Spacious Yard. Inside, Skylights And Thoughtfully Placed Windows Fill The Open Layout With Natural Light, Creating A Warm And Inviting Atmosphere.the Full Basement Spans The Entire Footprint Of The Home, Offering Endless Possibilities For Additional Living Space Such As A Family Room, An Extra Bathroom, Home Office, Gym, Or Guest Suite.ideally Located Just Minutes From Mountain Creek Resort, Crystal Springs, Minerals Spa & Golf Club, Warwick, Ny, And The Appalachian Trail, This Home Combines Modern Living With The Best Of Outdoor Adventure And Relaxation.whether You're Seeking A Full-time Residence, Weekend Getaway, Long-term Rental, Or Airbnb Investment, This Home Offers Modern Comfort And Exceptional Potential In One Of Vernon's Most Desirable Areas.
Rooms Sizes
Kitchen:
9x10 First
Dining Room:
9x9 First
Living Room:
13x10 First
Family Room:
n/a
Den:
n/a
Bedroom 1:
12x13 First
Bedroom 2:
9x9 First
Bedroom 3:
9x9 First
Bedroom 4:
n/a
Room Levels
Basement:
Walkout
Ground:
n/a
Level 1:
n/a
Level 2:
n/a
Level 3:
n/a
Level Other:
n/a
Room Features
Kitchen:
Eat-In Kitchen, Separate Dining Area
Dining Room:
n/a
Master Bedroom:
1st Floor
Bath:
Tub Only
Interior Features
Square Foot:
n/a
Year Renovated:
2024
Basement:
Yes - Unfinished, Walkout
Full Baths:
1
Half Baths:
0
Appliances:
Carbon Monoxide Detector, Dryer, Microwave Oven, Range/Oven-Electric, Refrigerator, Washer
Flooring:
Tile
Fireplaces:
No
Fireplace:
n/a
Interior:
Blinds, Carbon Monoxide Detector, Skylight, Smoke Detector
Exterior Features
Garage Space:
3-Car
Garage:
On Site
Driveway:
Blacktop, Driveway-Exclusive
Roof:
Asphalt Shingle
Exterior:
Stucco, Vinyl Siding
Swimming Pool:
No
Pool:
n/a
Utilities
Heating System:
Baseboard - Electric
Heating Source:
Electric
Cooling:
1 Unit
Water Heater:
Electric
Water:
Shared Well
Sewer:
Public Sewer, Septic 3 Bedroom Town Verified
Services:
Garbage Included
Lot Features
Acres:
0.61
Lot Dimensions:
n/a
Lot Features:
Level Lot
School Information
Elementary:
n/a
Middle:
n/a
High School:
n/a
Community Information
County:
Sussex
Town:
Vernon Twp.
Neighborhood:
n/a
Application Fee:
n/a
Association Fee:
n/a
Fee Includes:
n/a
Amenities:
n/a
Pets:
Yes
Financial Considerations
List Price:
$390,000
Tax Amount:
$5,997
Land Assessment:
$131,500
Build. Assessment:
$138,400
Total Assessment:
$269,900
Tax Rate:
2.44
Tax Year:
2024
Ownership Type:
Fee Simple
Listing Information
MLS ID:
3993557
List Date:
10-20-2025
Days On Market:
7
Listing Broker:
COLDWELL BANKER REALTY
Listing Agent:























Request More Information
Shawn and Diane Fox
RE/MAX American Dream
3108 Route 10 West
Denville, NJ 07834
Call: (973) 277-7853
Web: SeasonsGlenCondos.com

