313 Grand Ave
Hackettstown Town, NJ 07840
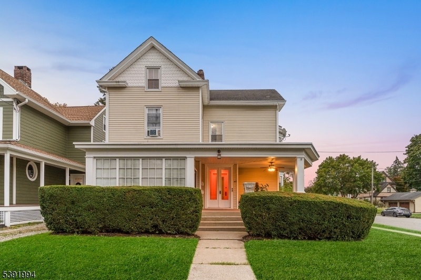
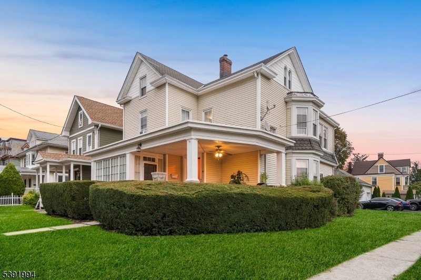
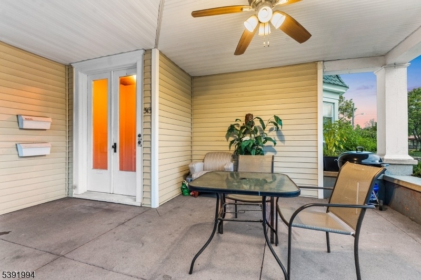
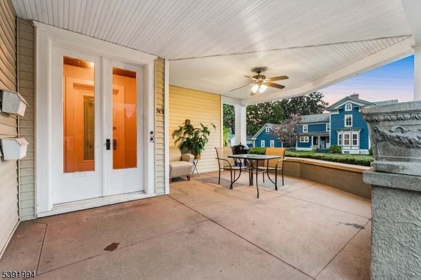
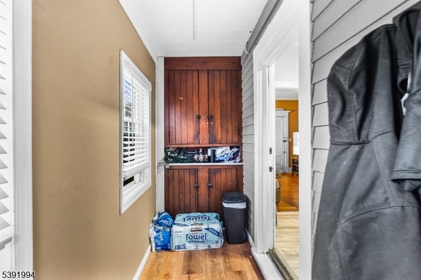

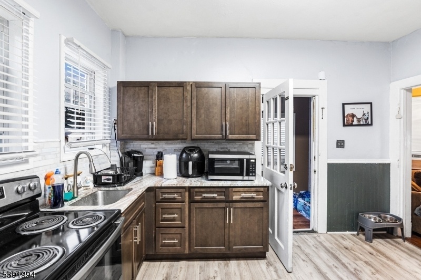
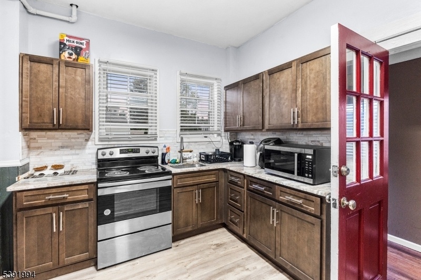
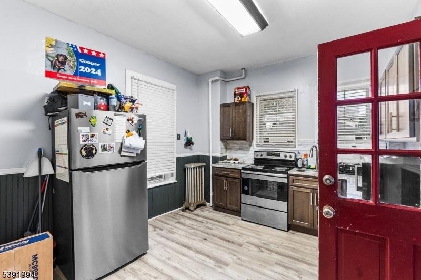
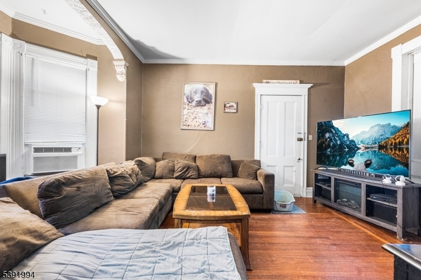
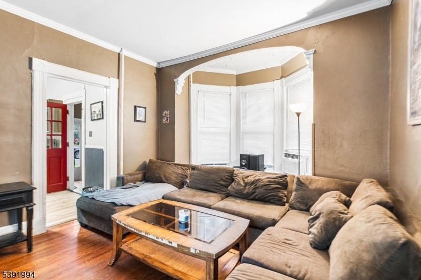



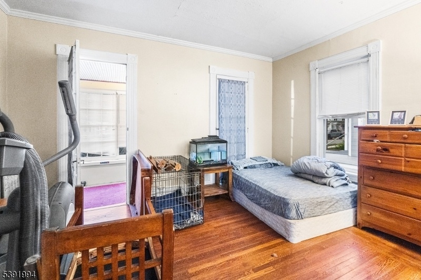
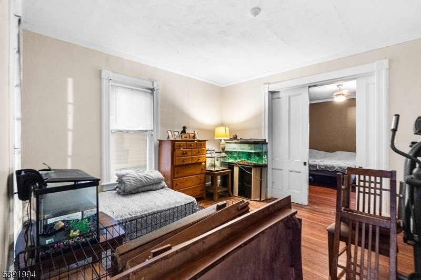
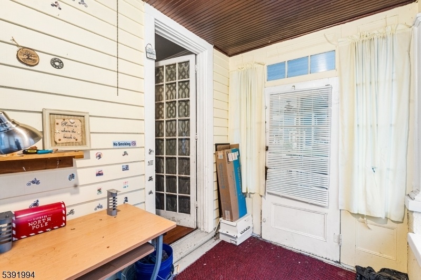


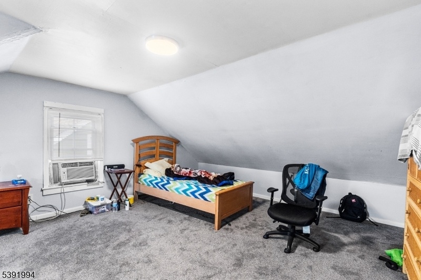

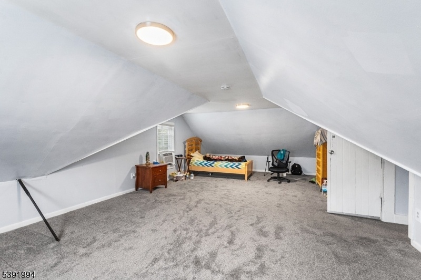
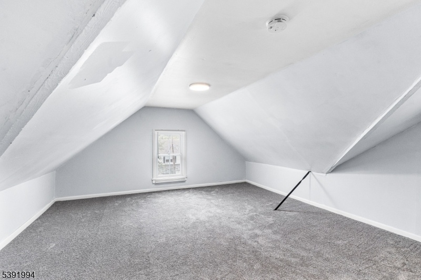
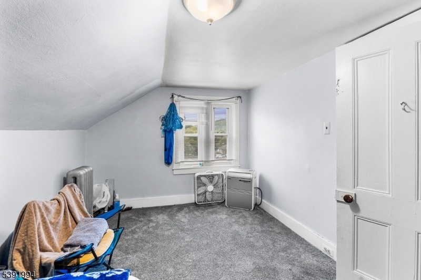
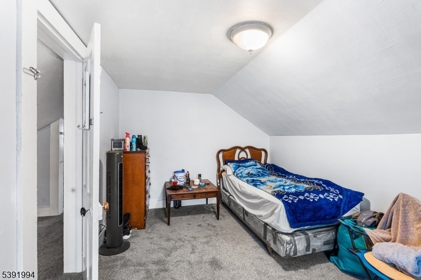

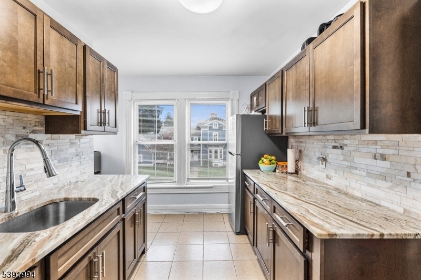
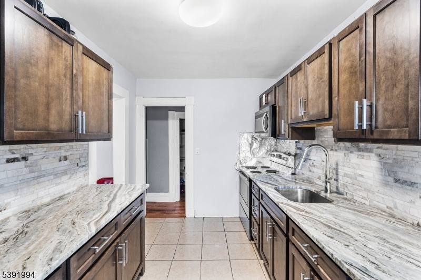


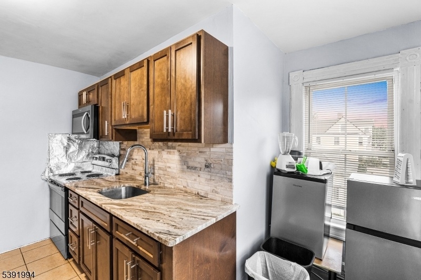


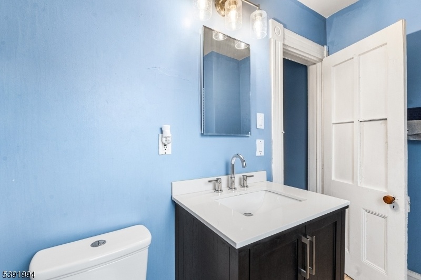

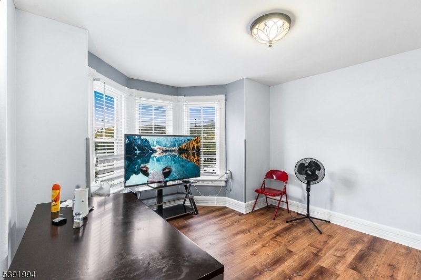


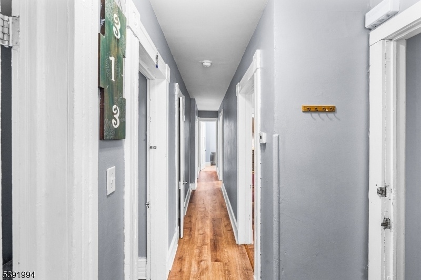

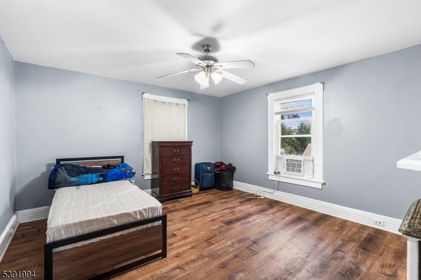


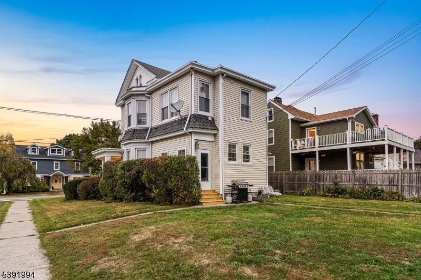
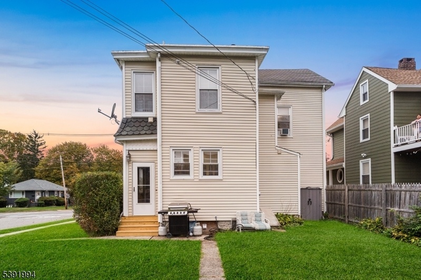
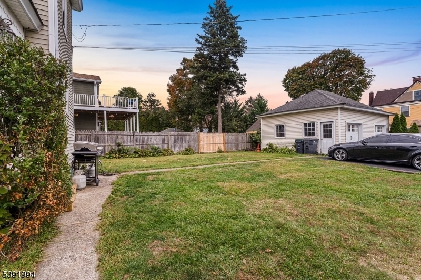
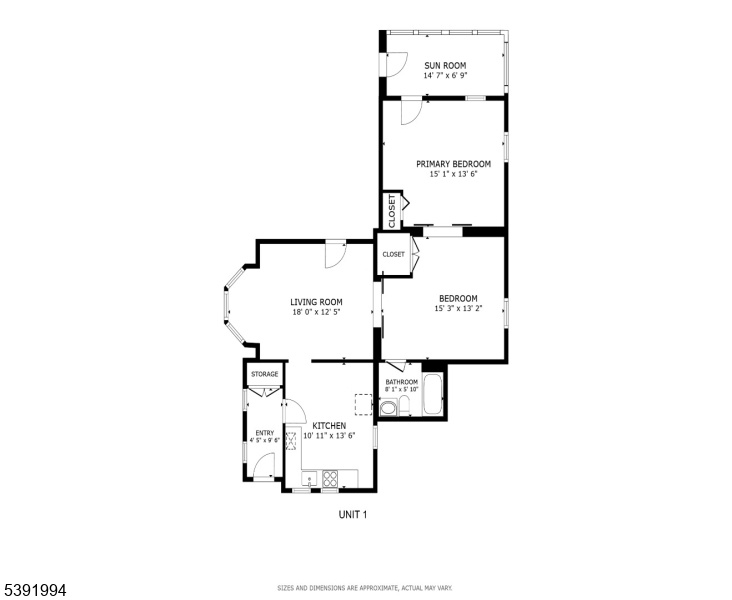
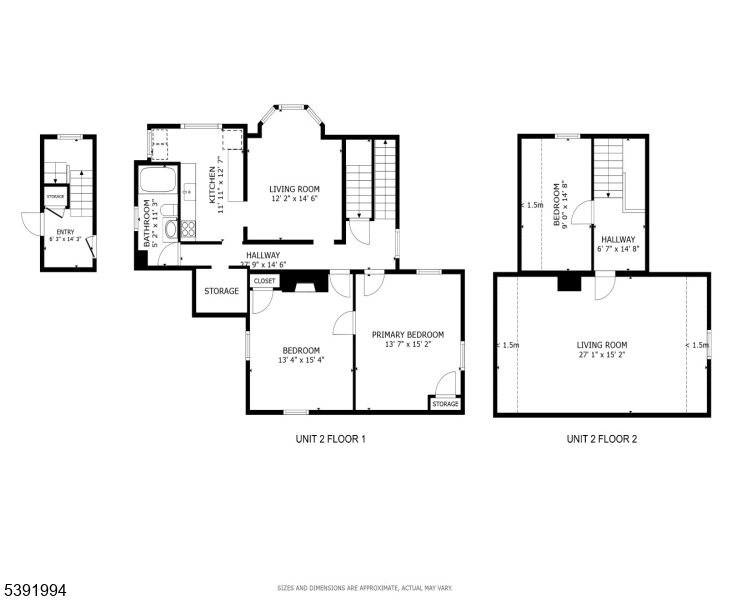
Price: $579,900
GSMLS: 3993534Type: Multi-Family
Style: 3-Three Story
Total Units: 2
Beds: 6
Baths: 2 Full
Garage: 2-Car
Year Built: 1910
Acres: 0.17
Property Tax: $9,904
Description
BACK ON MARKET! Opportunity to own an income-producing property in the heart of the historical district and college area. This multi-unit home offers solid cash flow and practical management features that appeal to investors and owner-occupants alike. Monthly rent and garage income currently totals $53,000/year. Tenants pay all utilities, contributing to a predictable operating budget and low owner maintenance. Exterior highlights include a welcoming large open porch that invites gatherings and relaxation, low-maintenance vinyl siding for easy upkeep, and a generous corner lot with ample yard space. An oversized two-car garage adds additional income. The property sits in a desirable historic district with proximity to the college scene, channels strong rental demand, and provides stable long-term appreciation. Inside, you'll find warm wood floors that run through the living areas, plus public water and public sewer for reliable infrastructure. Each unit has separate utilities facilitating straightforward billing and management. The second/third-floor unit configuration offers four bedrooms, providing generous living space and strong rent potential, while the first-floor unit contains two bedrooms, suitable for flexible occupancy. This property blends historic charm with modern practicality, delivering steady income, easy upkeep, and the potential for value-enhancing updates. \
General Info
Style:
3-Three Story
SqFt Building:
n/a
Total Rooms:
10
Basement:
Yes - Full, Unfinished
Interior:
High Ceilings, Smoke Detector, Stain Glass Windows, Vinyl-Linoleum Floors, Wood Floors
Roof:
Asphalt Shingle
Exterior:
Vinyl Siding
Lot Size:
50X145
Lot Desc:
Corner, Level Lot
Parking
Garage Capacity:
2-Car
Description:
Detached Garage
Parking:
2 Car Width
Spaces Available:
6
Unit 1
Bedrooms:
2
Bathrooms:
1
Total Rooms:
4
Room Description:
Bedrooms, Kitchen, Living Room, Porch
Levels:
1
Square Foot:
n/a
Fireplaces:
n/a
Appliances:
Carbon Monoxide Detector, Kitchen Exhaust Fan, Range/Oven - Electric, Refrigerator, Smoke Detector
Utilities:
Tenant Pays Electric, Tenant Pays Heat, Tenant Pays Water
Handicap:
No
Unit 2
Bedrooms:
4
Bathrooms:
1
Total Rooms:
6
Room Description:
Attic, Bedrooms, Kitchen, Living Room, Porch
Levels:
2
Square Foot:
n/a
Fireplaces:
n/a
Appliances:
Carbon Monoxide Detector, Kitchen Exhaust Fan, Microwave Oven, Range/Oven - Electric, Refrigerator, Smoke Detector
Utilities:
Tenant Pays Electric, Tenant Pays Heat, Tenant Pays Water
Handicap:
No
Unit 3
Bedrooms:
n/a
Bathrooms:
n/a
Total Rooms:
n/a
Room Description:
n/a
Levels:
1
Square Foot:
n/a
Fireplaces:
n/a
Appliances:
n/a
Utilities:
n/a
Handicap:
n/a
Unit 4
Bedrooms:
n/a
Bathrooms:
n/a
Total Rooms:
n/a
Room Description:
n/a
Levels:
1
Square Foot:
n/a
Fireplaces:
n/a
Appliances:
n/a
Utilities:
n/a
Handicap:
n/a
Utilities
Heating:
2 Units
Heating Fuel:
Oil Tank Above Ground - Inside
Cooling:
Window A/C(s)
Water Heater:
Oil
Water:
Public Water
Sewer:
Public Sewer
Utilities:
Electric
Services:
n/a
School Information
Elementary:
n/a
Middle:
n/a
High School:
n/a
Community Information
County:
Warren
Town:
Hackettstown Town
Neighborhood:
n/a
Financial Considerations
List Price:
$579,900
Tax Amount:
$9,904
Land Assessment:
$102,400
Build. Assessment:
$187,300
Total Assessment:
$289,700
Tax Rate:
3.42
Tax Year:
2024
Listing Information
MLS ID:
3993534
List Date:
10-20-2025
Days On Market:
123
Listing Broker:
REDFIN CORPORATION
Listing Agent:
Ashley Young
















































Request More Information
Shawn and Diane Fox
RE/MAX American Dream
3108 Route 10 West
Denville, NJ 07834
Call: (973) 277-7853
Web: SeasonsGlenCondos.com

