8 Brooklyn Mountain Rd
Hopatcong Boro, NJ 07843
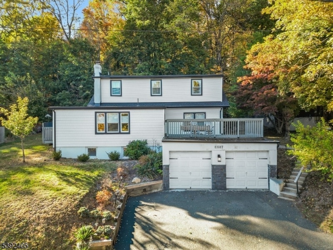
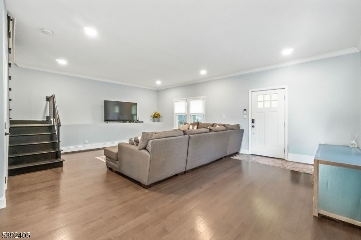
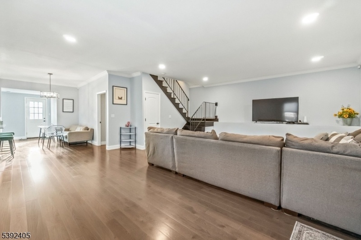
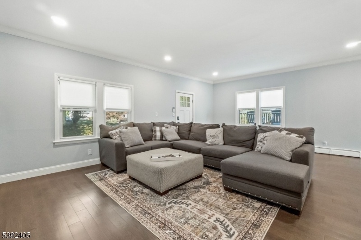
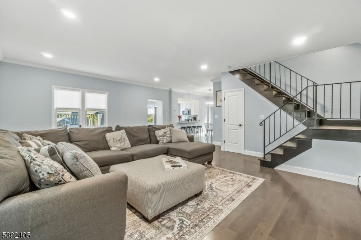
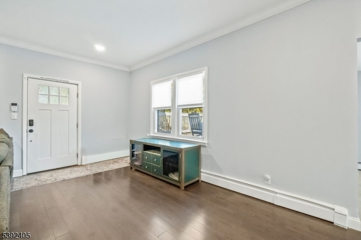
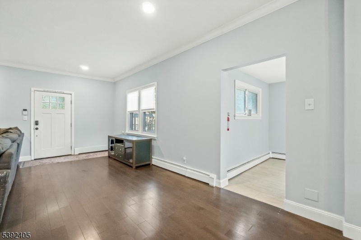
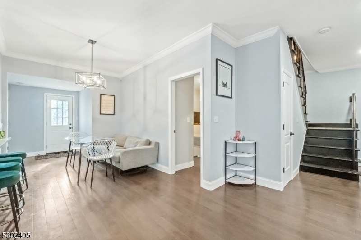
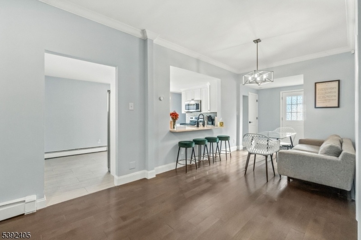
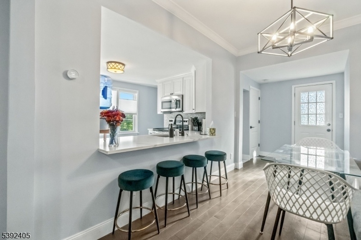
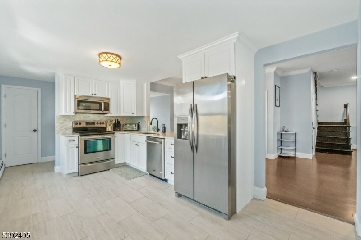
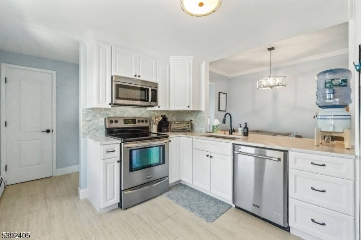
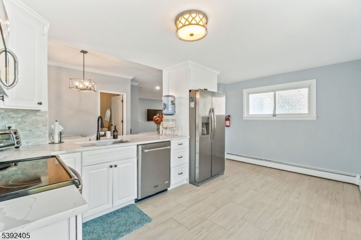
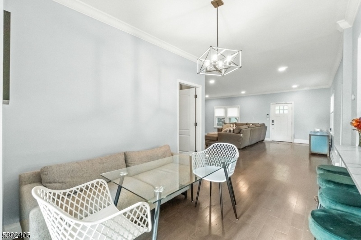
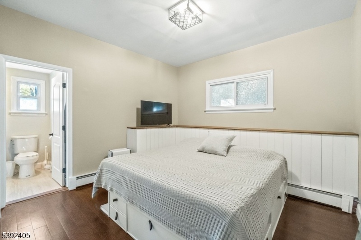
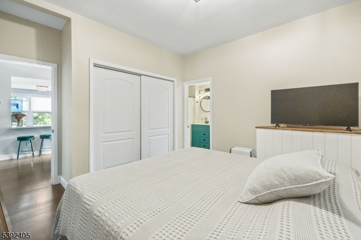
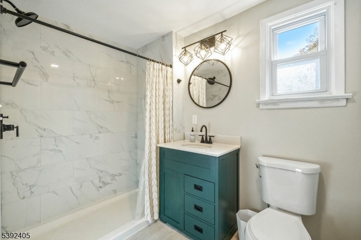
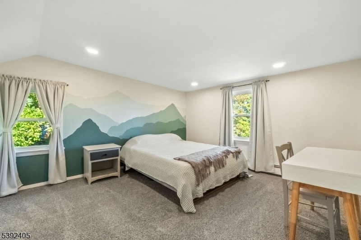
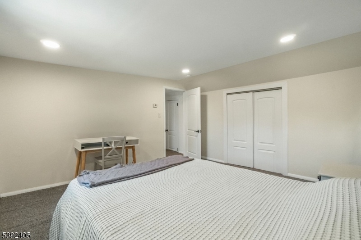
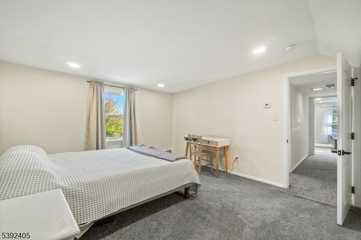
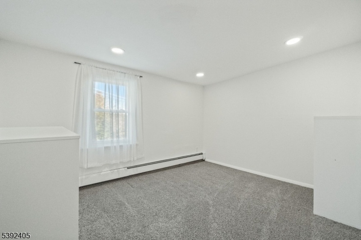
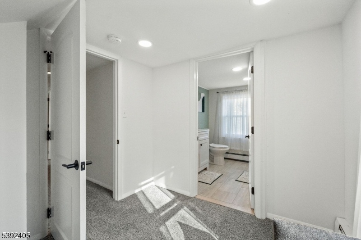
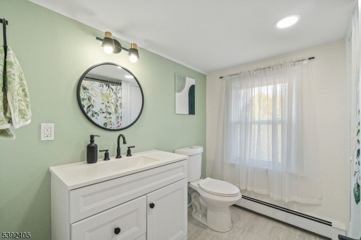
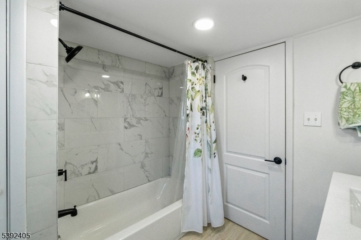
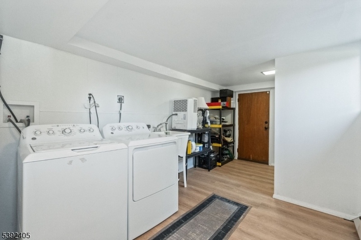
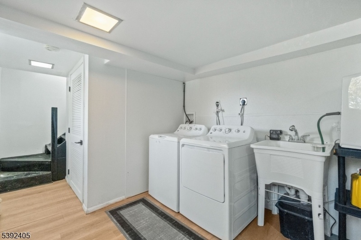
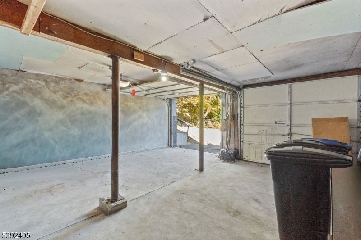
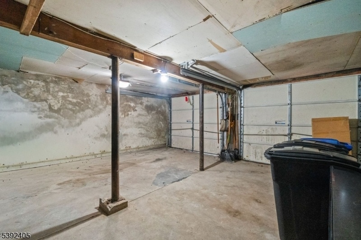
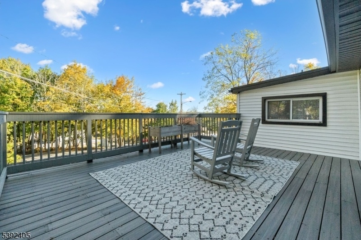
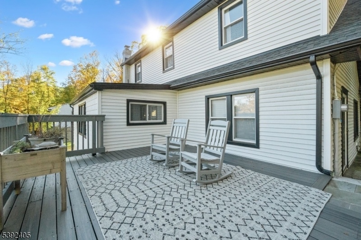
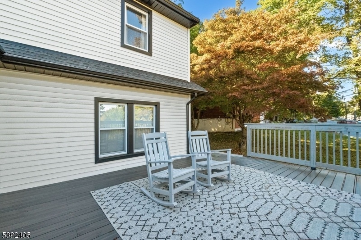
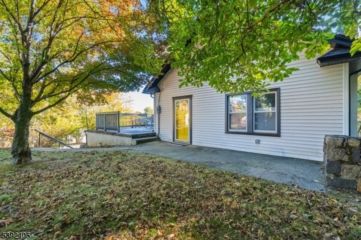
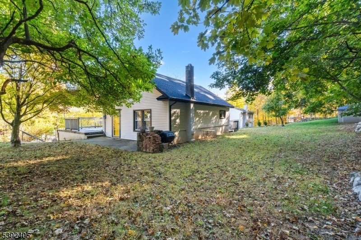
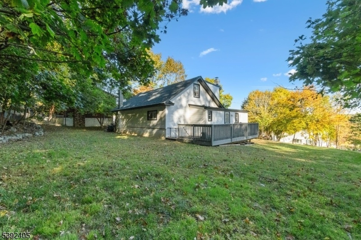
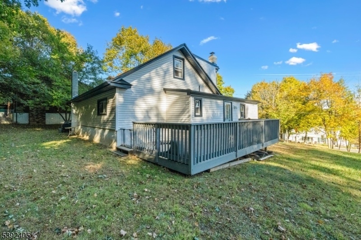
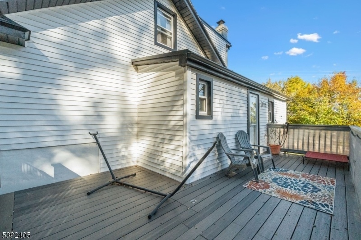
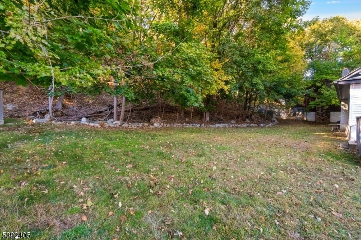
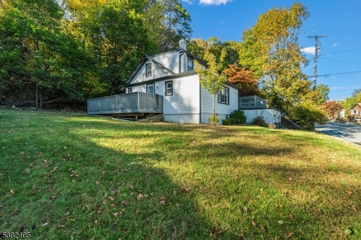
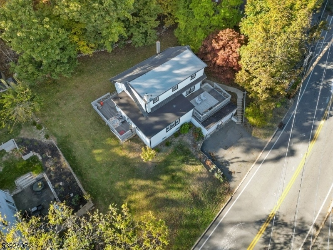
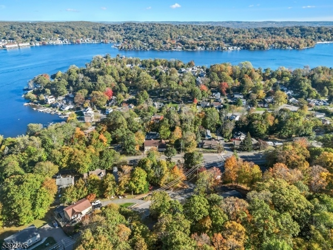
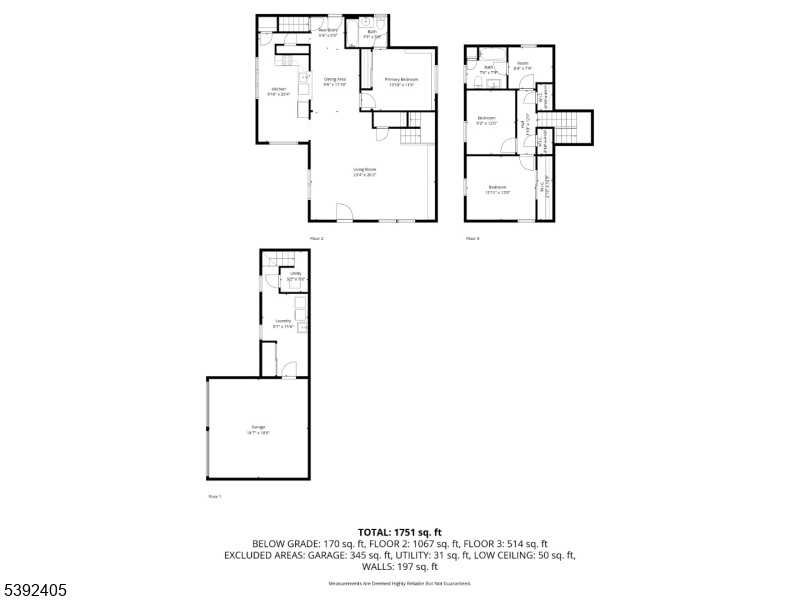
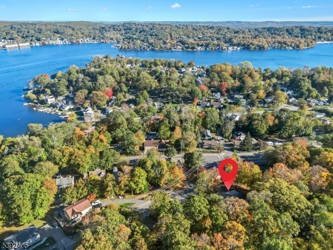
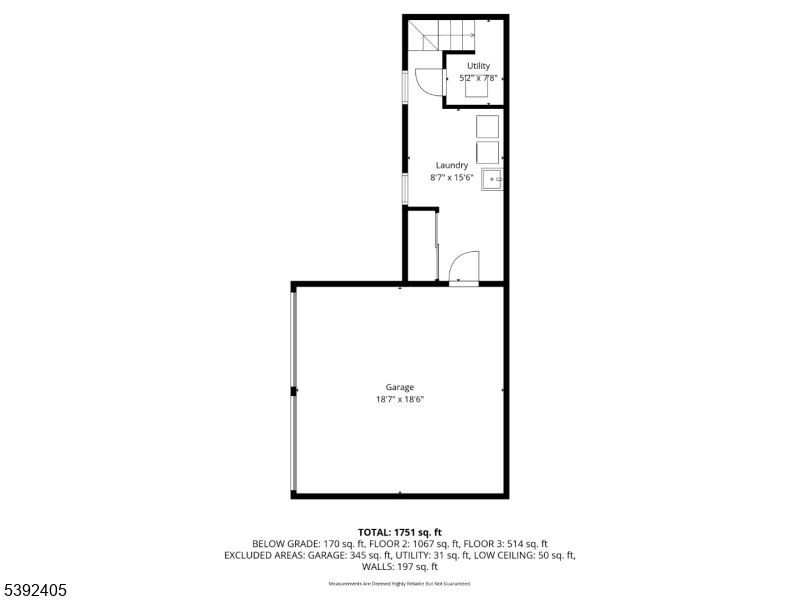
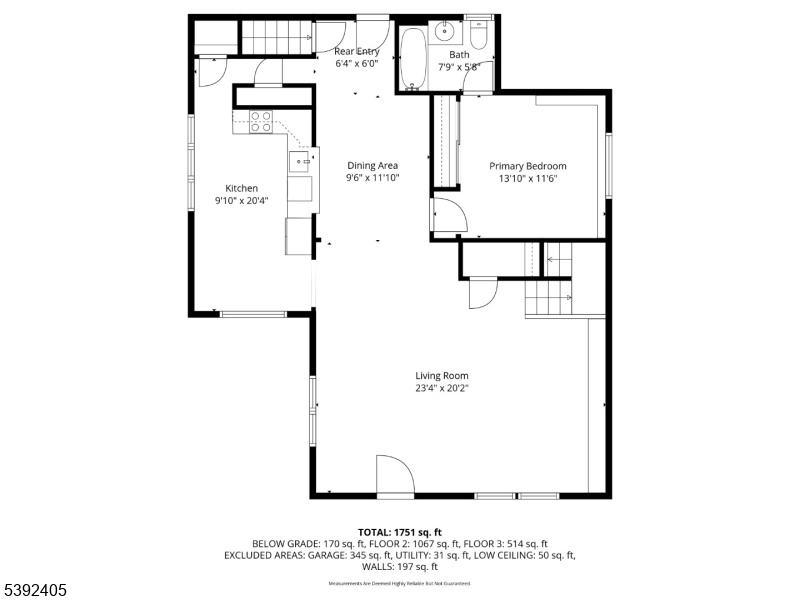
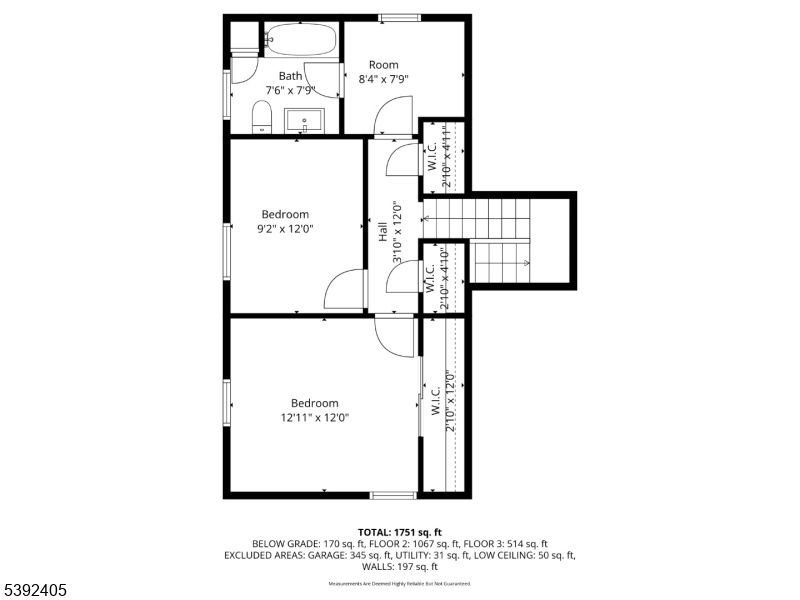
Price: $449,000
GSMLS: 3993523Type: Single Family
Style: Raised Ranch
Beds: 3
Baths: 2 Full
Garage: 2-Car
Year Built: 1955
Acres: 0.22
Property Tax: $8,246
Description
This Isn't Just A House; It's Your New Lakeside Lifestyle, Perfectly Positioned Across From Ingrams Cove. Imagine Spending Your Weekends On The Water! You're Less Than A Mile From The Garden State Yacht Club And The Beauty Of Hopatcong State Park. Commuting Is A Breeze, Too You're Under 2 Miles From The Commuter Train Lines. This Custom Home Is A Total Knockout, Featuring An Incredible, Recent Renovation From Top To Bottom. Everything Is Basically Brand New: The Roof, The Siding, The Deck (perfect For Grilling!), The Landscaping, The Boiler, And The Electrical Panel. The Kitchen Is A Dream With Its Breakfast Bar And Open-concept View To The Dining And Living Areas. The Thoughtful Layout Includes A Coveted First-floor Master Suite With A Brand-new Ensuite Bath. You'll Find New Flooring Throughout, Plus A Super-functional Mudroom In The Walk-out Basement, Complete With A Utility Sink And Laundry, Leading Straight To The Garage. Tulsa Trail Elementary, Hopatcong Middle, And Hopatcong High School Are All Under A Mile Away. Crescent Cove Beach Club Is Also Just Around The Corner. Welcome Home To The Easy Life!
Rooms Sizes
Kitchen:
n/a
Dining Room:
n/a
Living Room:
n/a
Family Room:
n/a
Den:
n/a
Bedroom 1:
n/a
Bedroom 2:
n/a
Bedroom 3:
n/a
Bedroom 4:
n/a
Room Levels
Basement:
n/a
Ground:
n/a
Level 1:
n/a
Level 2:
n/a
Level 3:
n/a
Level Other:
n/a
Room Features
Kitchen:
Breakfast Bar
Dining Room:
n/a
Master Bedroom:
n/a
Bath:
n/a
Interior Features
Square Foot:
1,755
Year Renovated:
n/a
Basement:
Yes - Partial, Walkout
Full Baths:
2
Half Baths:
0
Appliances:
Carbon Monoxide Detector, Dishwasher, Dryer, Microwave Oven, Range/Oven-Electric, Refrigerator, Washer
Flooring:
n/a
Fireplaces:
No
Fireplace:
n/a
Interior:
n/a
Exterior Features
Garage Space:
2-Car
Garage:
Built-In Garage, Garage Parking, Garage Under
Driveway:
2 Car Width
Roof:
Asphalt Shingle
Exterior:
Vinyl Siding
Swimming Pool:
No
Pool:
n/a
Utilities
Heating System:
1 Unit, Baseboard - Hotwater
Heating Source:
Oil Tank Above Ground - Inside
Cooling:
Window A/C(s)
Water Heater:
n/a
Water:
Well
Sewer:
Public Sewer
Services:
n/a
Lot Features
Acres:
0.22
Lot Dimensions:
91X104 IRR
Lot Features:
Irregular Lot
School Information
Elementary:
n/a
Middle:
n/a
High School:
n/a
Community Information
County:
Sussex
Town:
Hopatcong Boro
Neighborhood:
n/a
Application Fee:
n/a
Association Fee:
n/a
Fee Includes:
n/a
Amenities:
n/a
Pets:
n/a
Financial Considerations
List Price:
$449,000
Tax Amount:
$8,246
Land Assessment:
$127,700
Build. Assessment:
$267,800
Total Assessment:
$395,500
Tax Rate:
2.09
Tax Year:
2024
Ownership Type:
Fee Simple
Listing Information
MLS ID:
3993523
List Date:
10-20-2025
Days On Market:
2
Listing Broker:
EXP REALTY, LLC
Listing Agent:













































Request More Information
Shawn and Diane Fox
RE/MAX American Dream
3108 Route 10 West
Denville, NJ 07834
Call: (973) 277-7853
Web: SeasonsGlenCondos.com

