554 Mil Ford Frenchtown Rd
Alexandria Twp, NJ 08848
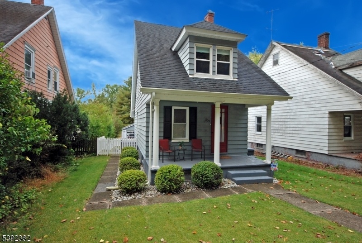
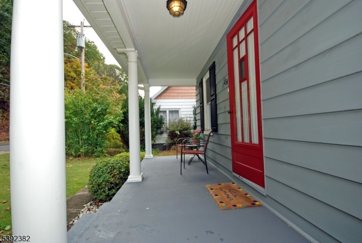
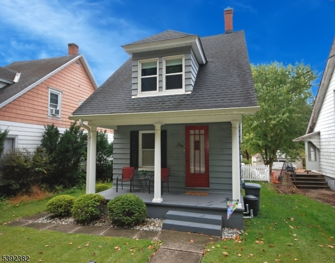
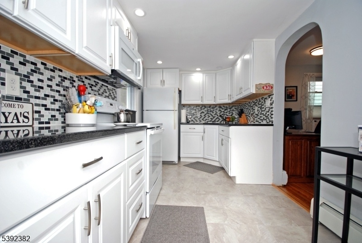
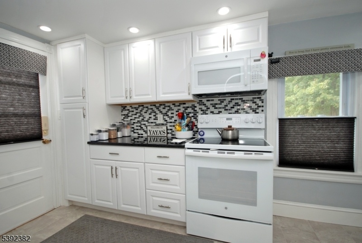
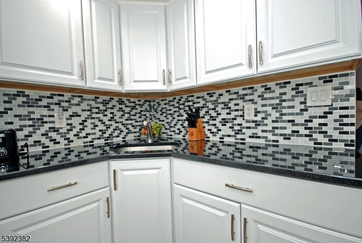
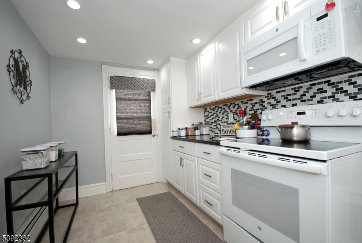
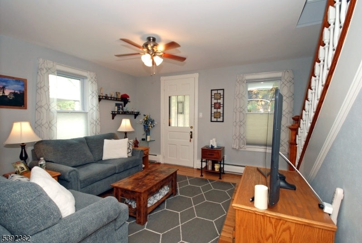
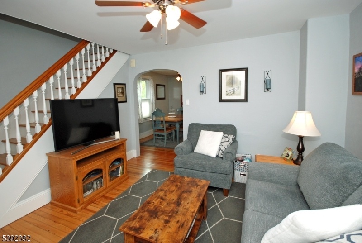
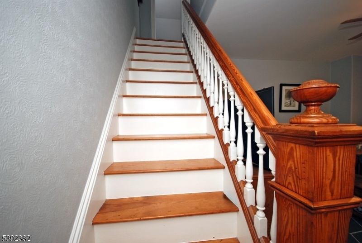
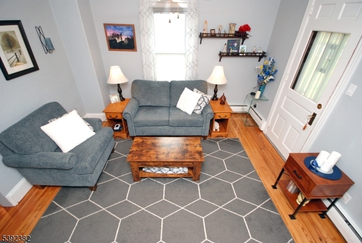
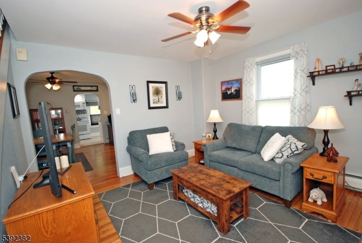
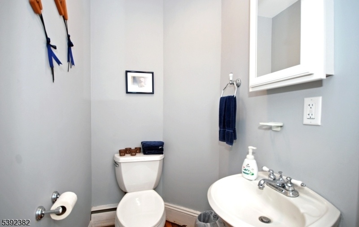
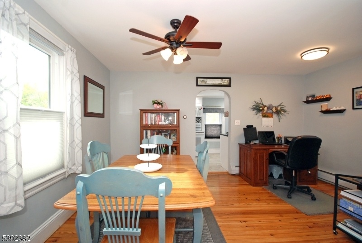
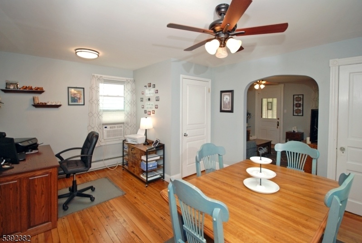
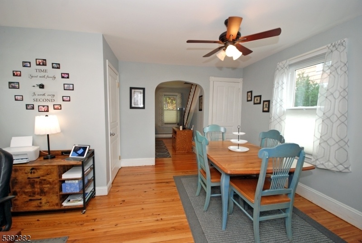
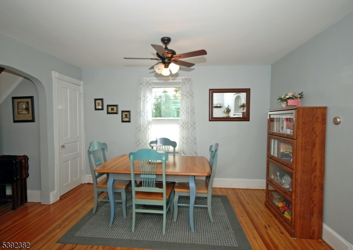
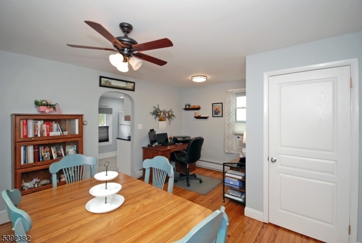
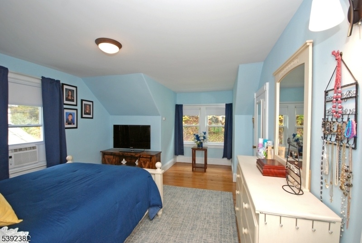
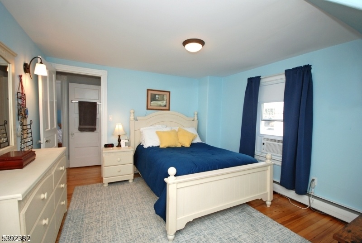
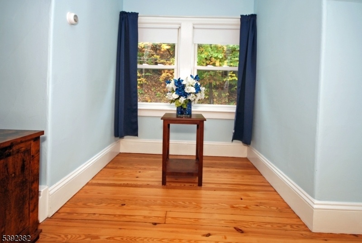
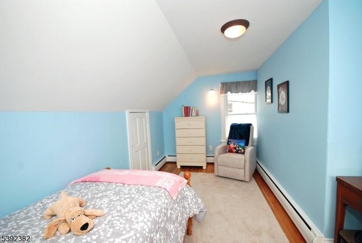
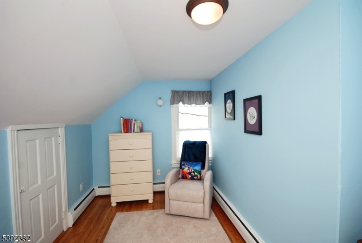
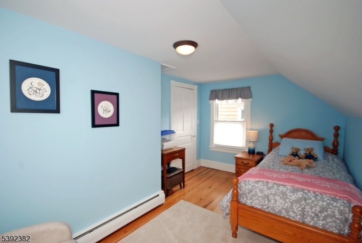
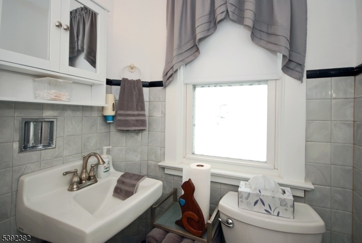
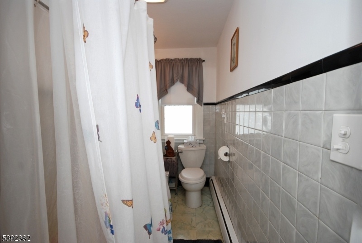
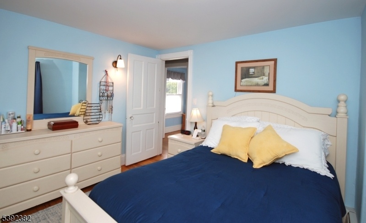
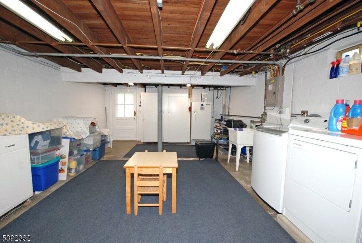
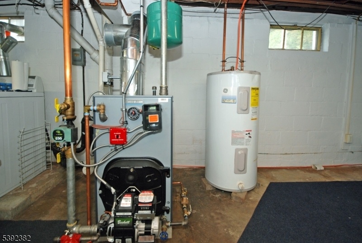
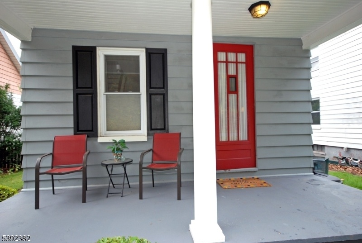
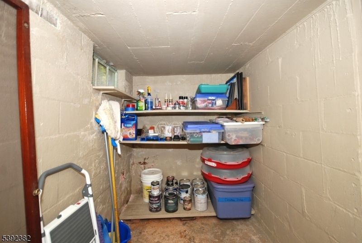
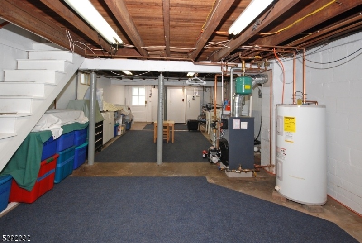
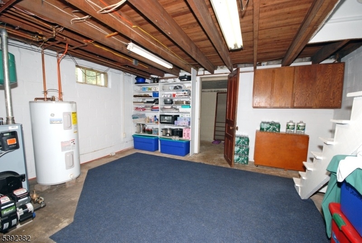
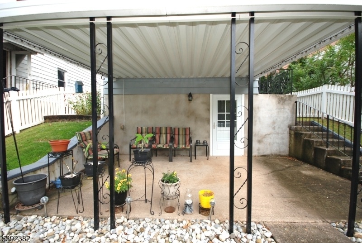
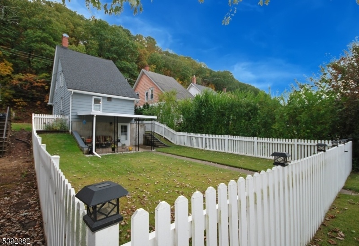
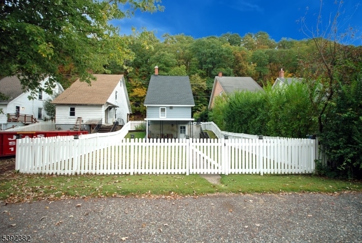
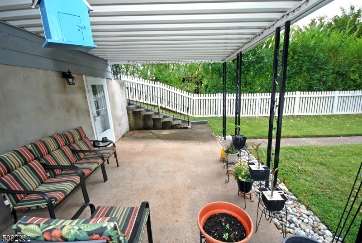
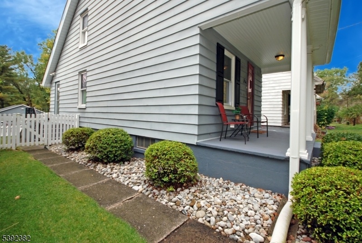
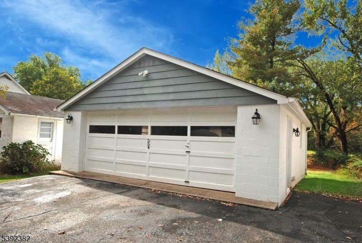
Price: $279,900
GSMLS: 3993520Type: Single Family
Style: Colonial
Beds: 2
Baths: 1 Full & 1 Half
Garage: 2-Car
Year Built: 1924
Acres: 0.16
Property Tax: $2,904
Description
Renovated, Updated And Ready For It's New Owner! This 2 Bedroom Home Is Move-in Condition And Has A Ton Of Character! Kitchen Was Recently Remodeled With New Cabinets, Counter Tops, Backsplash, Appliances And Flooring! Gleaming Hardwood Floors Through Out Home. Large Dining Rm That Shares Space With Desk To Make It Multi Purpose Room. Powder Rm On 1st Floor. Spacious Living Rm With Beautiful Banister Leading To Upstairs. 2 Bedrooms And Full Bath Complete The Second Floor. Home's Exterior Has Been Painted, Newer Windows, New Boiler & Oil Tank In Jan 2025 In Basement. Chimney Work Also Done In 2025. Full Basement Has Laundry & Storage Area, Could Be Finished Off As It Walks Out To Back Yard And Patio Area. Back Yard Has White Vinyl Fencing For Backyard Play And Security! Adjacent Is The 2 Car Garage That Has Electric And Automatic Door Opener. Great Alt. To Townhouse Living. This Home Is Truly Move In Ready And Close To Wonderful Hunterdon County River Towns. Centrally Located Between Milford And Frenchtown, This Home Is Minutes To Rt 78 & 12.
Rooms Sizes
Kitchen:
First
Dining Room:
First
Living Room:
First
Family Room:
n/a
Den:
n/a
Bedroom 1:
Second
Bedroom 2:
Second
Bedroom 3:
n/a
Bedroom 4:
n/a
Room Levels
Basement:
Laundry Room, Utility Room, Walkout
Ground:
n/a
Level 1:
Dining Room, Kitchen, Living Room, Powder Room
Level 2:
2 Bedrooms, Bath Main
Level 3:
n/a
Level Other:
n/a
Room Features
Kitchen:
Separate Dining Area
Dining Room:
Formal Dining Room
Master Bedroom:
Full Bath
Bath:
n/a
Interior Features
Square Foot:
n/a
Year Renovated:
2024
Basement:
Yes - Full, Unfinished, Walkout
Full Baths:
1
Half Baths:
1
Appliances:
Carbon Monoxide Detector, Dishwasher, Range/Oven-Electric, Refrigerator, Washer
Flooring:
Tile, Vinyl-Linoleum, Wood
Fireplaces:
No
Fireplace:
n/a
Interior:
Blinds,CODetect,Drapes,SmokeDet,TubShowr
Exterior Features
Garage Space:
2-Car
Garage:
Detached Garage
Driveway:
Common
Roof:
Asphalt Shingle
Exterior:
Aluminum Siding
Swimming Pool:
No
Pool:
n/a
Utilities
Heating System:
1 Unit, Baseboard - Hotwater
Heating Source:
Oil Tank Above Ground - Inside
Cooling:
Ceiling Fan, Window A/C(s)
Water Heater:
n/a
Water:
Public Water
Sewer:
Septic
Services:
n/a
Lot Features
Acres:
0.16
Lot Dimensions:
n/a
Lot Features:
Open Lot
School Information
Elementary:
n/a
Middle:
ALEXANDRIA
High School:
DEL.VALLEY
Community Information
County:
Hunterdon
Town:
Alexandria Twp.
Neighborhood:
n/a
Application Fee:
n/a
Association Fee:
n/a
Fee Includes:
n/a
Amenities:
n/a
Pets:
Yes
Financial Considerations
List Price:
$279,900
Tax Amount:
$2,904
Land Assessment:
$33,000
Build. Assessment:
$63,800
Total Assessment:
$96,800
Tax Rate:
3.00
Tax Year:
2024
Ownership Type:
Fee Simple
Listing Information
MLS ID:
3993520
List Date:
10-20-2025
Days On Market:
0
Listing Broker:
RE/MAX CLASSIC GROUP
Listing Agent:







































Request More Information
Shawn and Diane Fox
RE/MAX American Dream
3108 Route 10 West
Denville, NJ 07834
Call: (973) 277-7853
Web: SeasonsGlenCondos.com

