47 Matthew Rd
Wayne Twp, NJ 07470
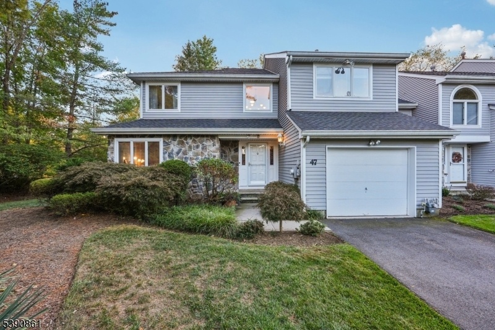
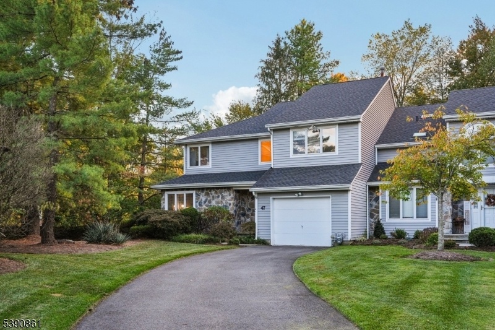
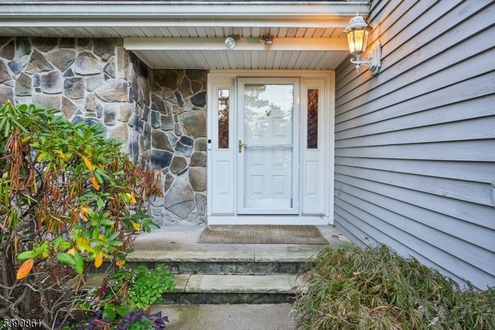
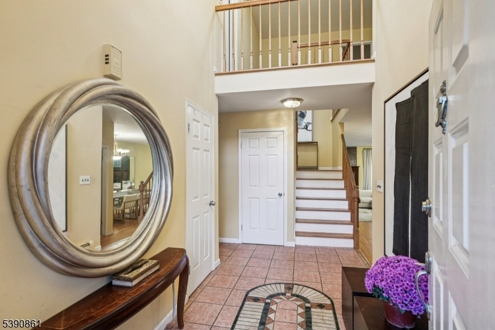
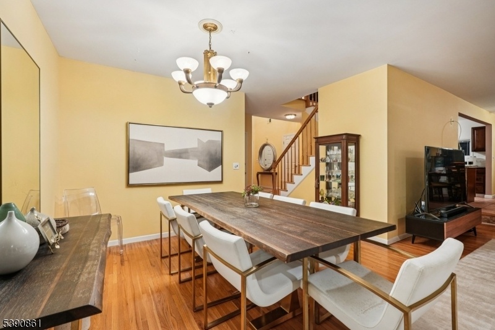
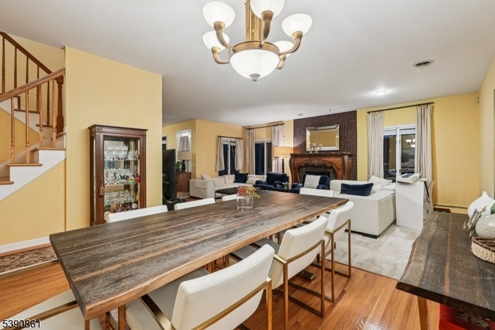
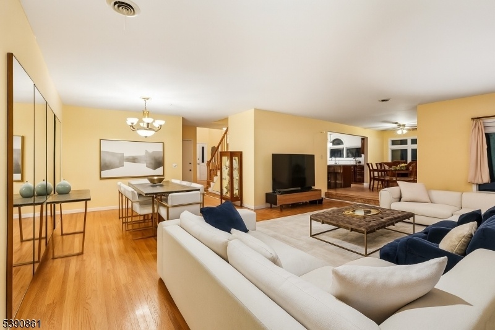
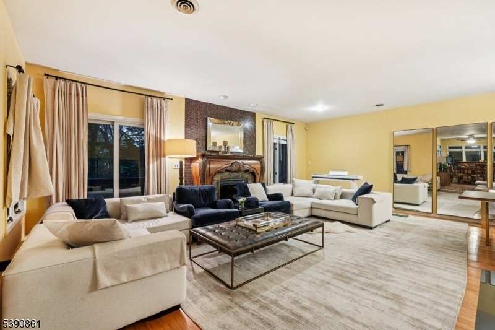
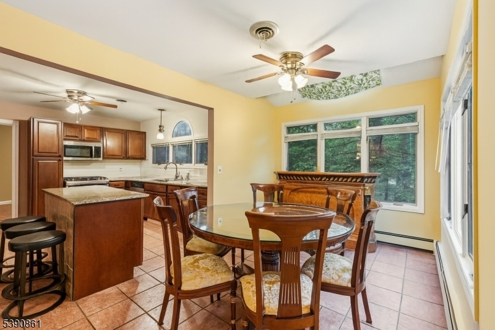
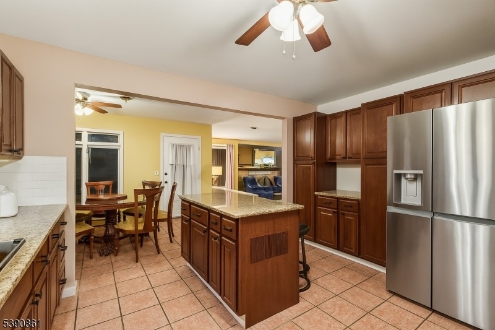
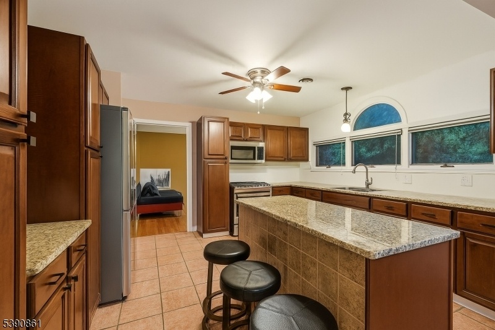
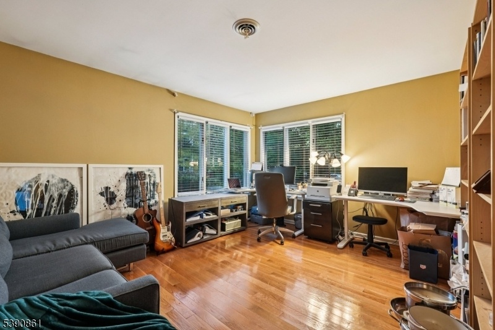
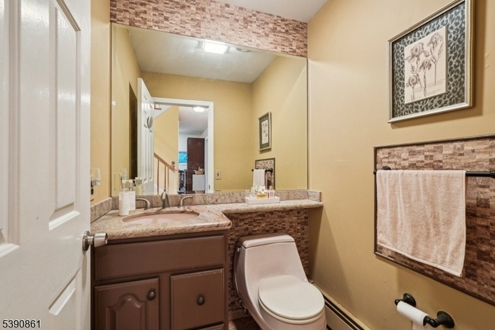
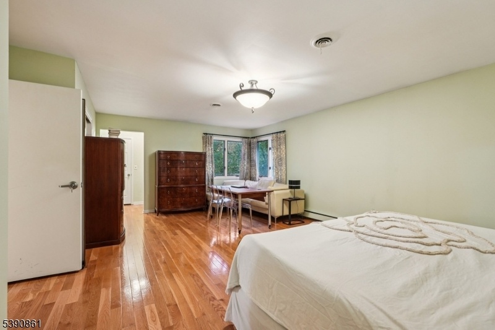
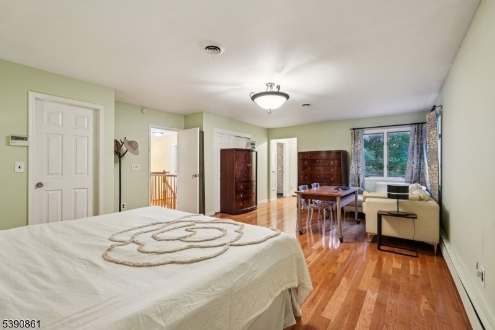
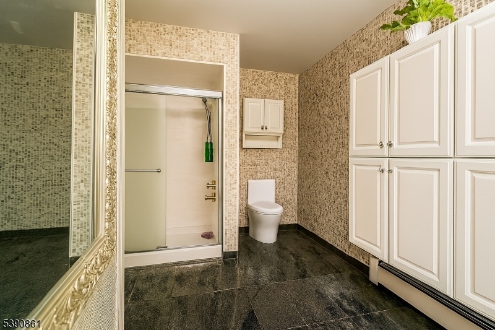
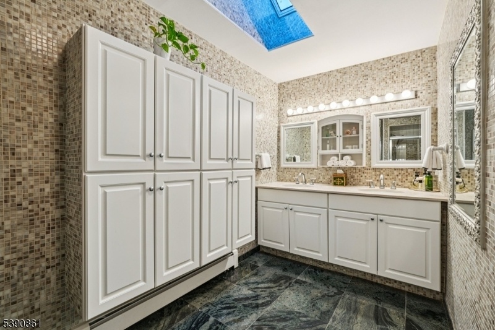
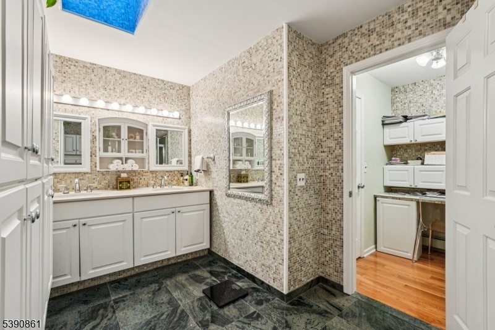
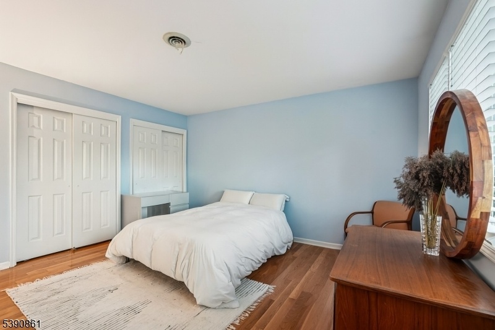
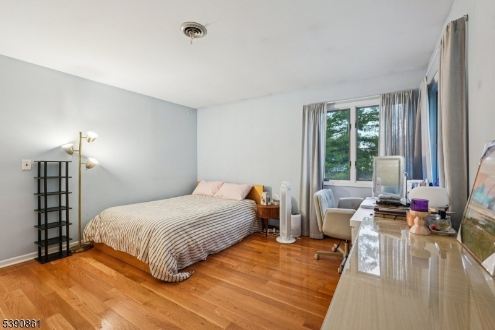
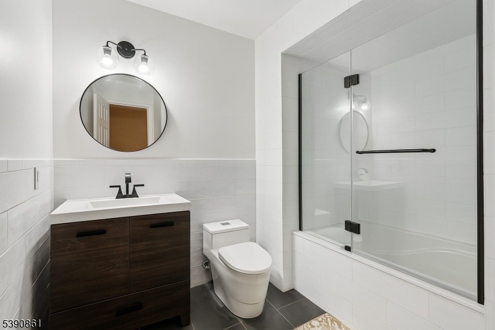
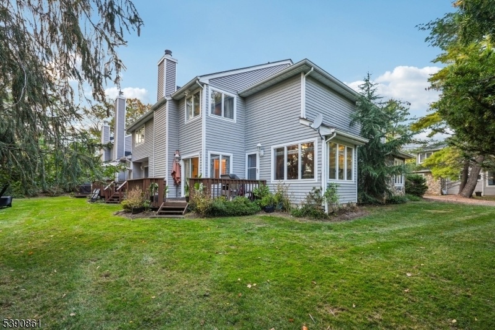
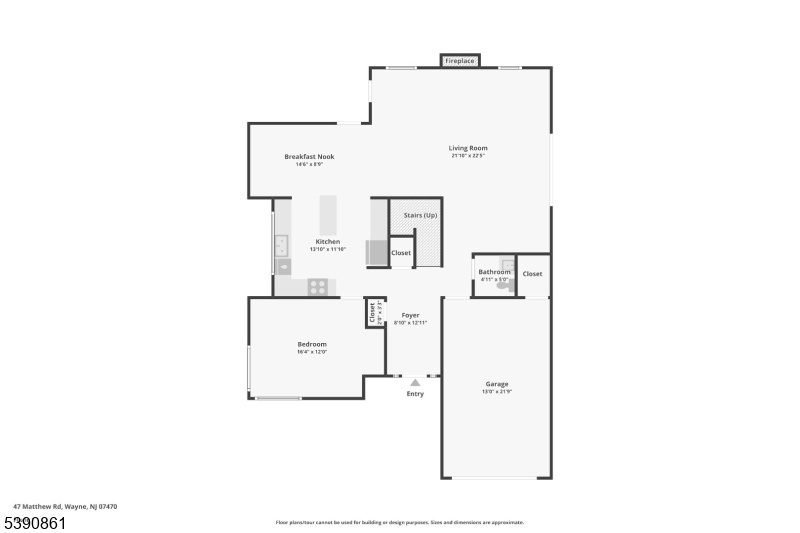
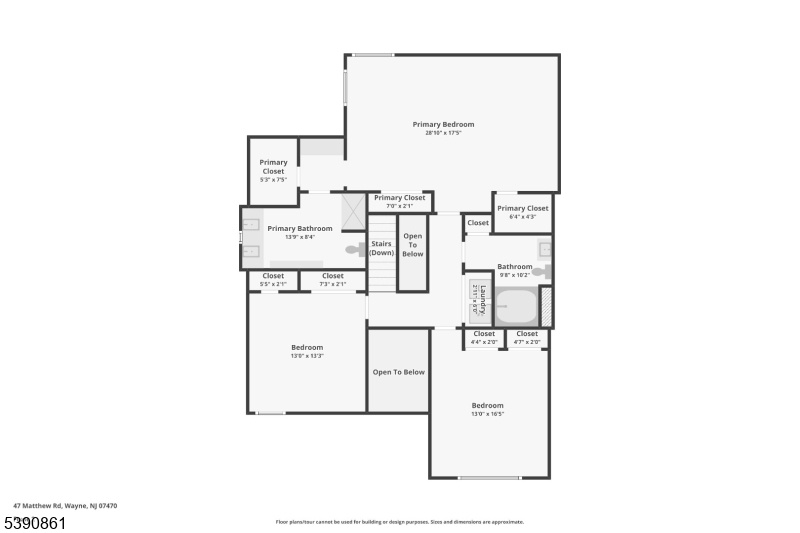
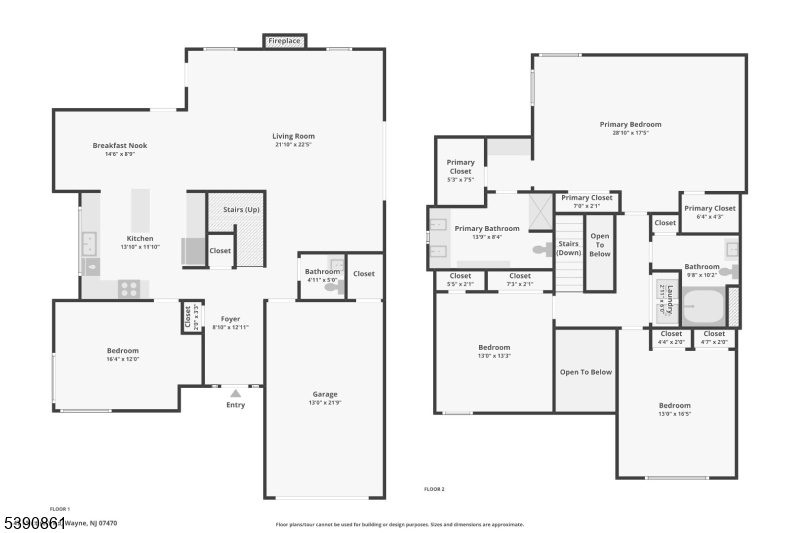
Price: $639,000
GSMLS: 3993437Type: Condo/Townhouse/Co-op
Style: Multi Floor Unit
Beds: 3
Baths: 2 Full & 1 Half
Garage: 1-Car
Year Built: 1987
Acres: 0.09
Property Tax: $12,766
Description
Welcome Home To This Beautifully Maintained 3-bedroom, 2.5-bath End-unit Townhome In The Desirable French Hill Estates, Offering The Perfect Blend Of Comfort, Style, And Convenience. Step Into The Impressive Two-story Entry Foyer Leading Into The Open-concept Main Living Area Adorned With Hardwood Floors Throughout. The Elegant Dining Room Provides A Wonderful Setting For Intimate Meals Or Lively Gatherings And Flows Seamlessly Into The Inviting Living Room Featuring Large Windows, A Cozy Fireplace, And A Warm, Welcoming Ambiance. The Sunlit Eat-in Kitchen Boasts Custom Cabinetry, Marble Countertops, Stainless Steel Appliances, A Center Island With Barstool Seating, And A Separate Dining Area With Access To The Rear Deck Perfect For Outdoor Grilling And Al Fresco Dining. A Comfortable Family Room Behind The Kitchen Offers Versatile Space For Entertaining Or A Home Office, And A Powder Room Completes The First Floor. Upstairs, The Serene Primary Suite Features A Sitting Area, Two Walk-in Closets, And A Luxurious En Suite Bath. Two Additional Generously Sized Bedrooms And A Full Bath Complete The Second Floor. Enjoy The Convenience Of A One-car Attached Garage, Ample Driveway Parking, And A Pet-friendly Community Ideally Located Near Nyc Transportation, Shopping, Dining, And A Public Golf Course Making This The Perfect Place To Call Home.
Rooms Sizes
Kitchen:
First
Dining Room:
First
Living Room:
First
Family Room:
First
Den:
n/a
Bedroom 1:
Second
Bedroom 2:
Second
Bedroom 3:
Second
Bedroom 4:
n/a
Room Levels
Basement:
Storage Room
Ground:
n/a
Level 1:
DiningRm,FamilyRm,Foyer,GarEnter,Kitchen,LivingRm,PowderRm
Level 2:
3 Bedrooms, Bath Main, Bath(s) Other
Level 3:
n/a
Level Other:
n/a
Room Features
Kitchen:
Center Island, Eat-In Kitchen, Separate Dining Area
Dining Room:
n/a
Master Bedroom:
Full Bath, Sitting Room, Walk-In Closet
Bath:
Stall Shower
Interior Features
Square Foot:
n/a
Year Renovated:
n/a
Basement:
Yes - Crawl Space, Unfinished
Full Baths:
2
Half Baths:
1
Appliances:
Dishwasher, Microwave Oven, Range/Oven-Gas, Refrigerator
Flooring:
Tile, Wood
Fireplaces:
1
Fireplace:
Family Room
Interior:
StallShw,TubShowr
Exterior Features
Garage Space:
1-Car
Garage:
Attached Garage
Driveway:
1 Car Width, Blacktop, Driveway-Exclusive
Roof:
Asphalt Shingle
Exterior:
Vinyl Siding
Swimming Pool:
No
Pool:
n/a
Utilities
Heating System:
Baseboard - Hotwater
Heating Source:
Gas-Natural
Cooling:
Central Air
Water Heater:
n/a
Water:
Public Water
Sewer:
Public Sewer
Services:
n/a
Lot Features
Acres:
0.09
Lot Dimensions:
n/a
Lot Features:
Wooded Lot
School Information
Elementary:
R. CARTER
Middle:
G. WASHING
High School:
WAYNE VALL
Community Information
County:
Passaic
Town:
Wayne Twp.
Neighborhood:
French Hill Estates
Application Fee:
n/a
Association Fee:
$675 - Monthly
Fee Includes:
Trash Collection
Amenities:
n/a
Pets:
Cats OK, Dogs OK
Financial Considerations
List Price:
$639,000
Tax Amount:
$12,766
Land Assessment:
$57,000
Build. Assessment:
$157,700
Total Assessment:
$214,700
Tax Rate:
5.95
Tax Year:
2024
Ownership Type:
Fee Simple
Listing Information
MLS ID:
3993437
List Date:
10-20-2025
Days On Market:
69
Listing Broker:
HOWARD HANNA RAND REALTY
Listing Agent:
Gene Lowe

























Request More Information
Shawn and Diane Fox
RE/MAX American Dream
3108 Route 10 West
Denville, NJ 07834
Call: (973) 277-7853
Web: SeasonsGlenCondos.com

