46 Lawrence St
Bloomfield Twp, NJ 07003
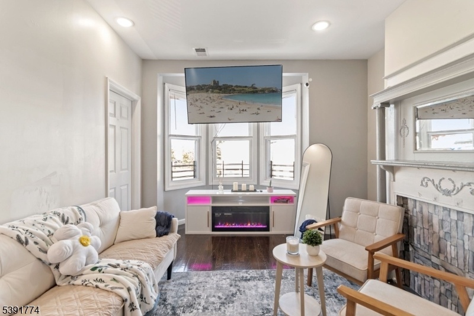
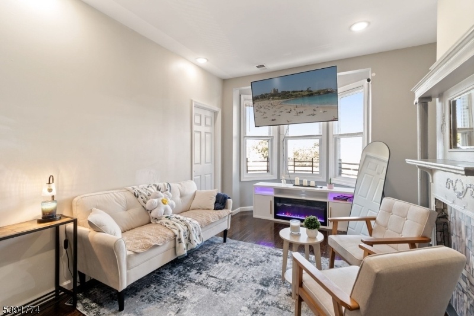
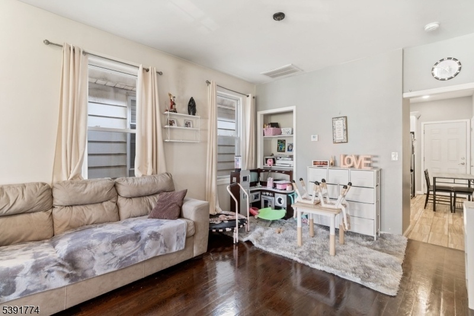
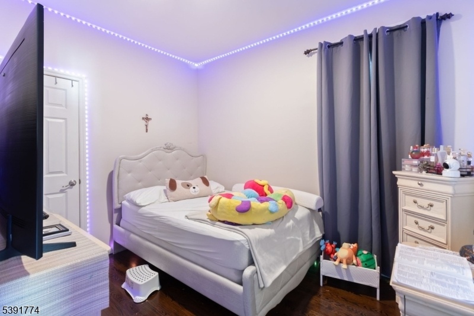
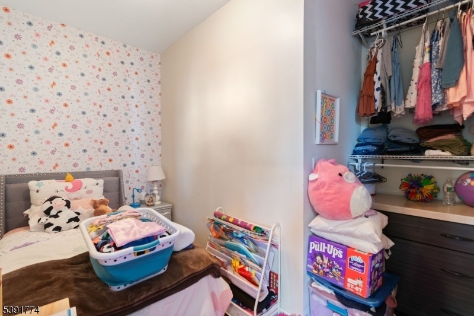
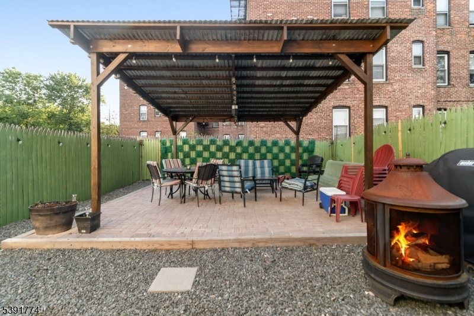
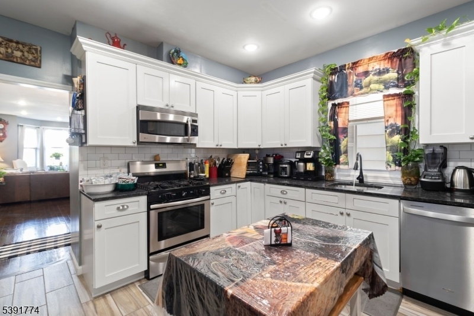
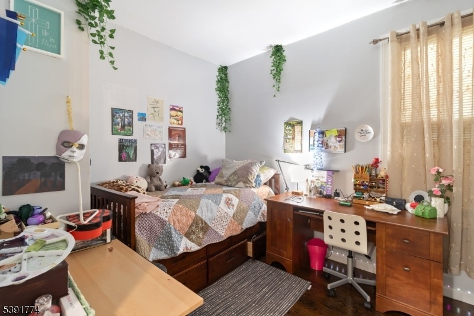
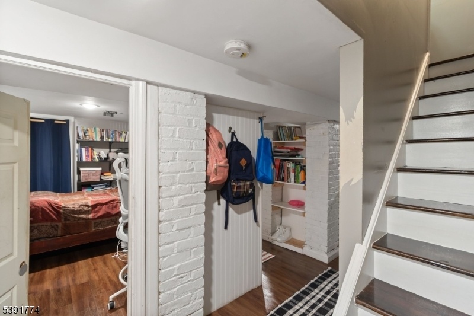
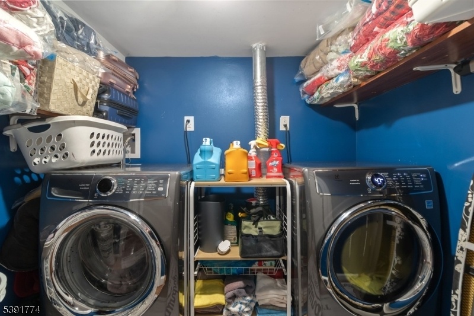
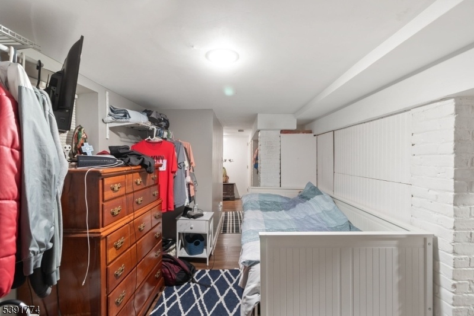
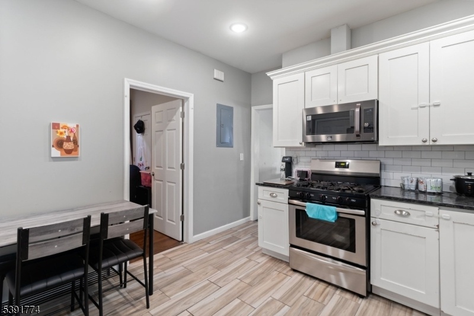
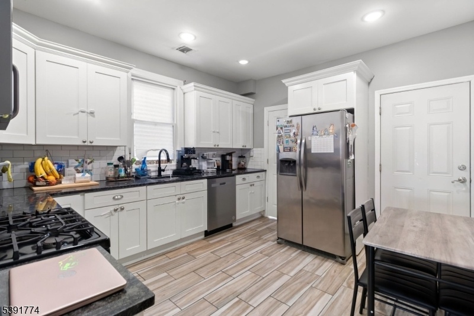
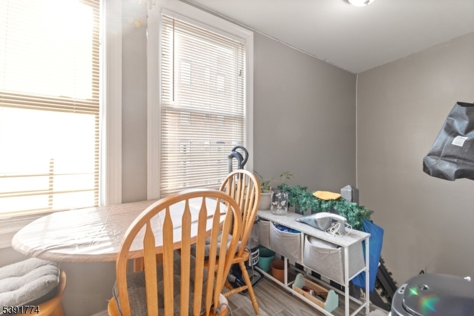
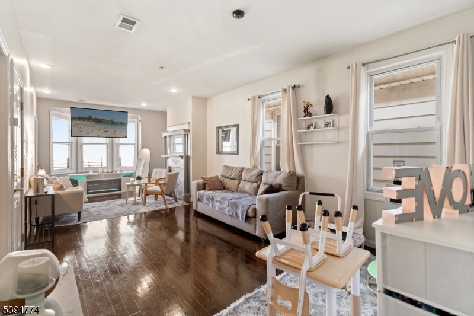
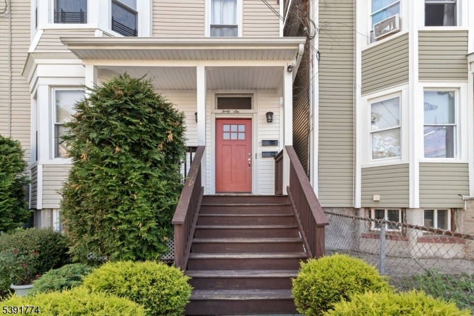
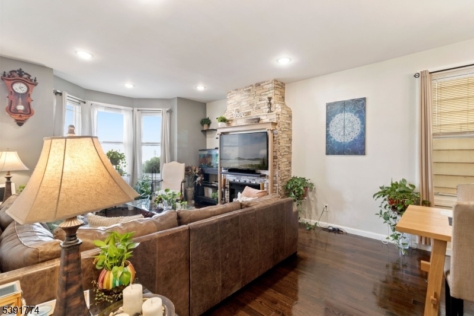
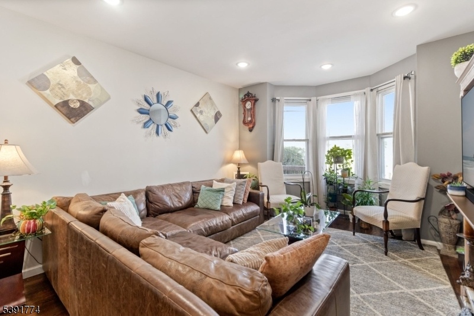
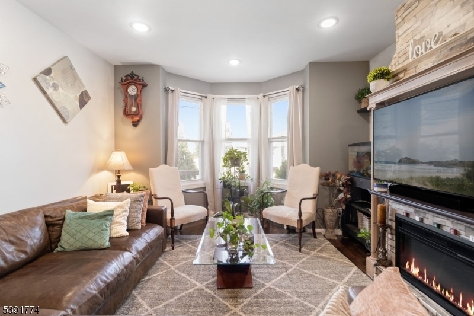
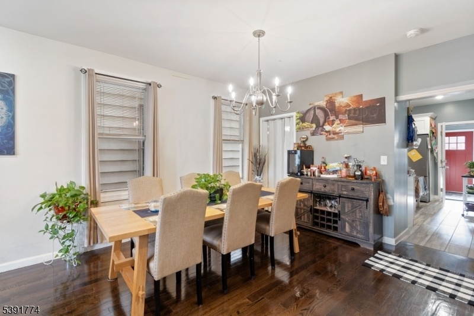
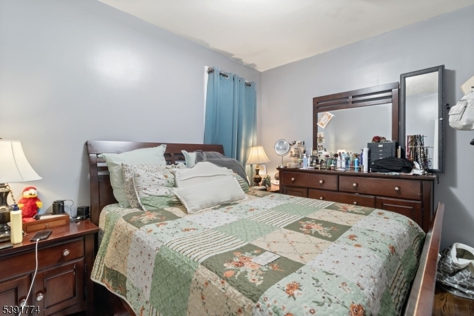
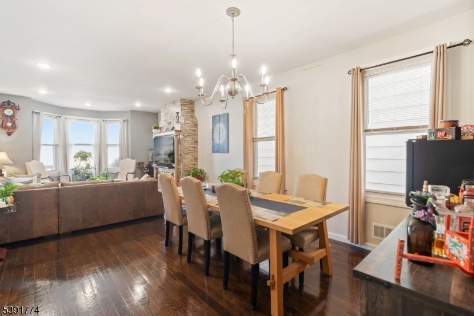
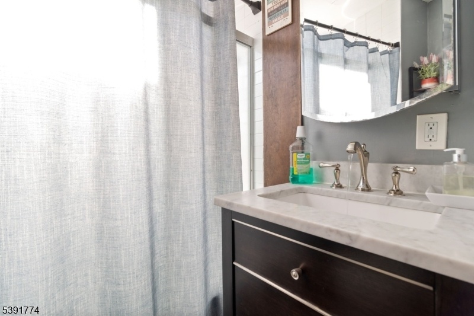
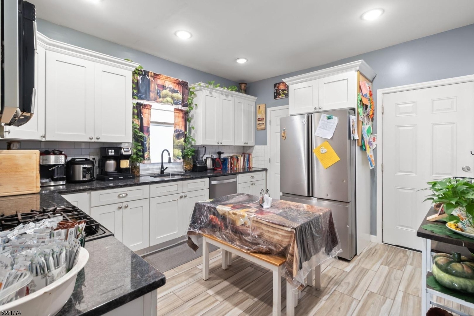
Price: $699,000
GSMLS: 3993014Type: Multi-Family
Style: Under/Over
Total Units: 2
Beds: 4
Baths: 2 Full & 1 Half
Garage: No
Year Built: 1902
Acres: 0.06
Property Tax: $13,469
Description
Welcome To This Well Maintained, Updated Two Family Home In One Of Bloomfield's Most Sought After Neighborhoodsjust Steps From The Nyc Train And Perfect For Generating Rental Income! This Spacious Property Offers Two Move In Ready Units, Each Featuring Refinished Hardwood Floors, High Ceilings, Large Windows, And An Open Concept Living/dining Area. The Eat In Kitchens Include Stainless Steel Appliances And Granite Countertops, While The Updated Bathrooms And Separate Laundry Rooms Add Both Comfort And Functionality. Each Unit Has Its Own Utilities For Maximum Privacy And Efficiency. The First Floor Unit Enjoys Exclusive Access To A Fully Finished Basement With A Powder Room. The Second Floor Unit Includes Attic Storage Accessible Via Pull Down Stairs. Major Updates Include A Newer Roof, Furnaces, And Hvac Units. Step Outside To A Private, Fully Fenced Backyard Complete With A Pavered And Covered Patio Ideal For Entertaining, Relaxing, Or Enjoying Quiet Evenings. Both Units Are On Month-to-month Leases. Seller Can Deliver One Or Both Units Vacant At Buyer's Request.
General Info
Style:
Under/Over
SqFt Building:
n/a
Total Rooms:
13
Basement:
Yes - Finished, Full
Interior:
Carbon Monoxide Detector, Fire Extinguisher, Smoke Detector, Wood Floors
Roof:
Asphalt Shingle
Exterior:
Vinyl Siding
Lot Size:
25 X 105
Lot Desc:
n/a
Parking
Garage Capacity:
No
Description:
n/a
Parking:
On-Street Parking
Spaces Available:
n/a
Unit 1
Bedrooms:
2
Bathrooms:
1
Total Rooms:
7
Room Description:
Bedrooms, Eat-In Kitchen, Laundry Room, Living/Dining Room, Rec Room
Levels:
2
Square Foot:
n/a
Fireplaces:
n/a
Appliances:
Carbon Monoxide Detector, Dishwasher, Dryer, Microwave Oven, Range/Oven - Gas, Refrigerator, Smoke Detector, Washer
Utilities:
Owner Pays Electric, Owner Pays Gas, Owner Pays Heat, Owner Pays Water
Handicap:
No
Unit 2
Bedrooms:
2
Bathrooms:
1
Total Rooms:
6
Room Description:
Attic, Bedrooms, Eat-In Kitchen, Laundry Room, Living/Dining Room
Levels:
1
Square Foot:
n/a
Fireplaces:
n/a
Appliances:
Carbon Monoxide Detector, Dishwasher, Dryer, Microwave Oven, Range/Oven - Gas, Refrigerator, Smoke Detector, Washer
Utilities:
Owner Pays Electric, Owner Pays Gas, Owner Pays Heat, Owner Pays Water
Handicap:
No
Unit 3
Bedrooms:
n/a
Bathrooms:
n/a
Total Rooms:
n/a
Room Description:
n/a
Levels:
n/a
Square Foot:
n/a
Fireplaces:
n/a
Appliances:
n/a
Utilities:
n/a
Handicap:
n/a
Unit 4
Bedrooms:
n/a
Bathrooms:
n/a
Total Rooms:
n/a
Room Description:
n/a
Levels:
n/a
Square Foot:
n/a
Fireplaces:
n/a
Appliances:
n/a
Utilities:
n/a
Handicap:
n/a
Utilities
Heating:
2 Units, Forced Hot Air
Heating Fuel:
Gas-Natural
Cooling:
2 Units, Central Air
Water Heater:
n/a
Water:
Public Water
Sewer:
Public Sewer
Utilities:
Gas-Natural
Services:
n/a
School Information
Elementary:
n/a
Middle:
n/a
High School:
n/a
Community Information
County:
Essex
Town:
Bloomfield Twp.
Neighborhood:
n/a
Financial Considerations
List Price:
$699,000
Tax Amount:
$13,469
Land Assessment:
$54,900
Build. Assessment:
$342,200
Total Assessment:
$397,100
Tax Rate:
3.39
Tax Year:
2024
Listing Information
MLS ID:
3993014
List Date:
10-16-2025
Days On Market:
7
Listing Broker:
EXP REALTY, LLC
Listing Agent:
























Request More Information
Shawn and Diane Fox
RE/MAX American Dream
3108 Route 10 West
Denville, NJ 07834
Call: (973) 277-7853
Web: SeasonsGlenCondos.com

