73 Jefferson Ave
Maplewood Twp, NJ 07040
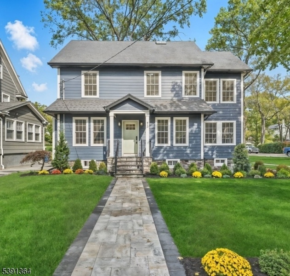
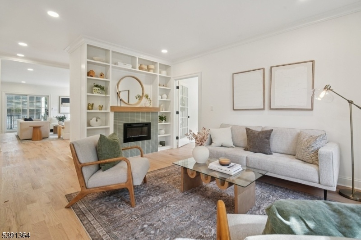
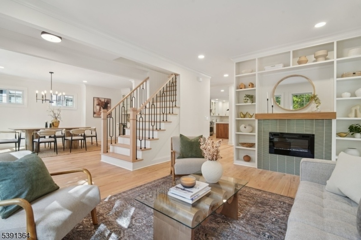
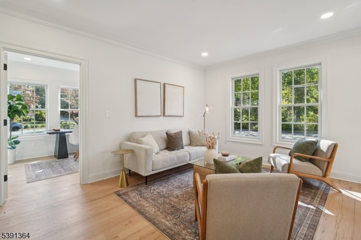
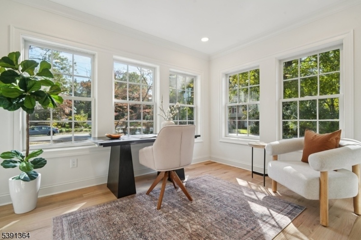
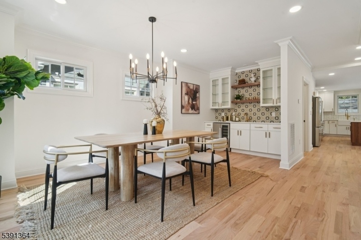
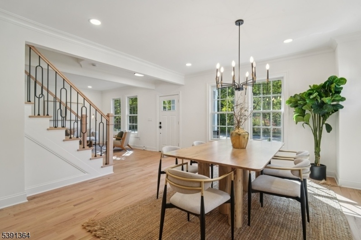
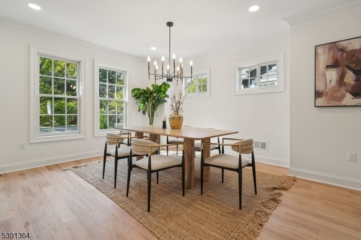
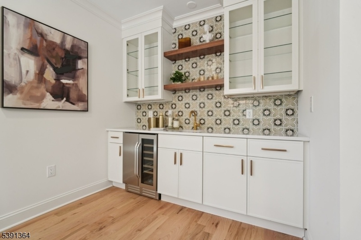
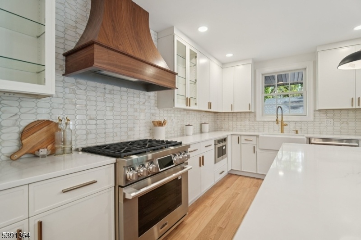
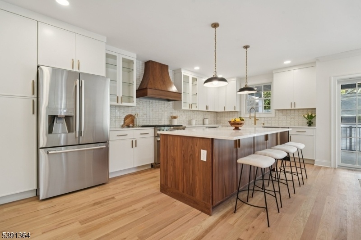
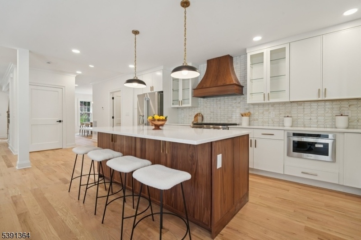
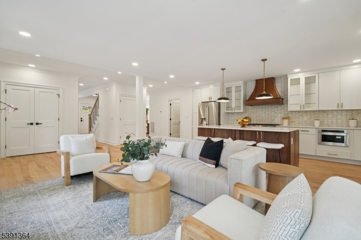
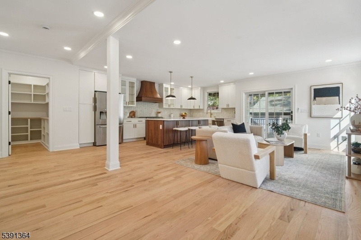
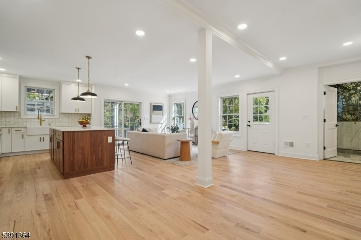
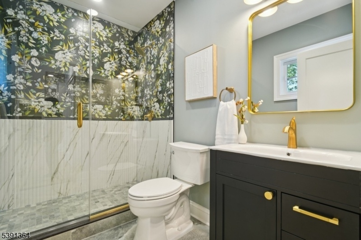
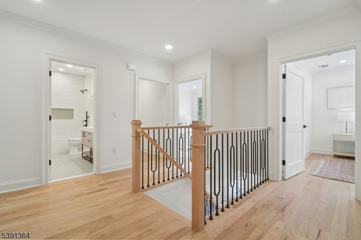
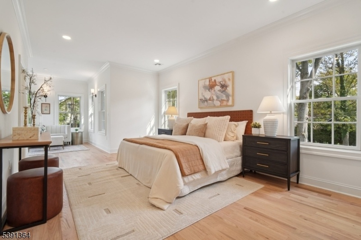
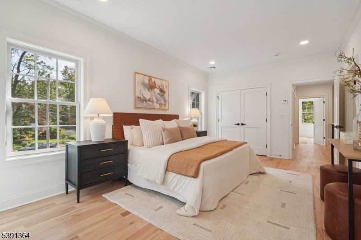
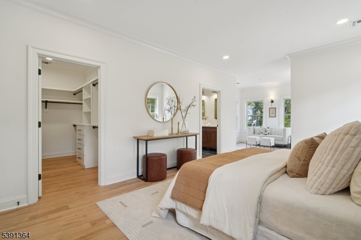
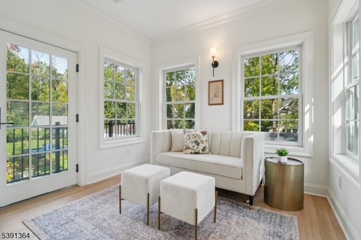
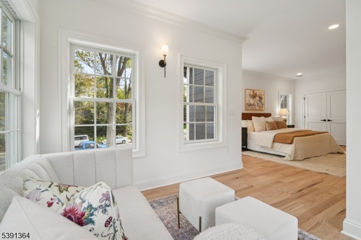

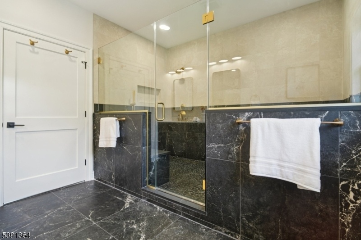
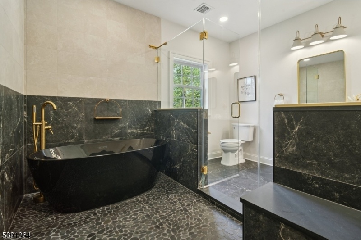
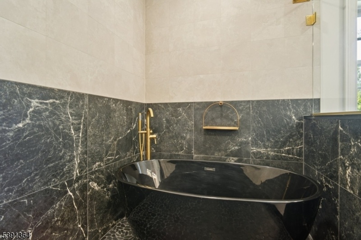
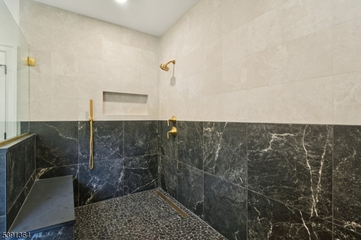
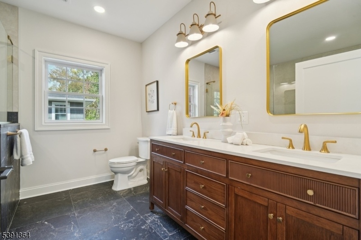
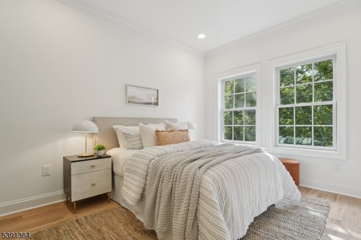
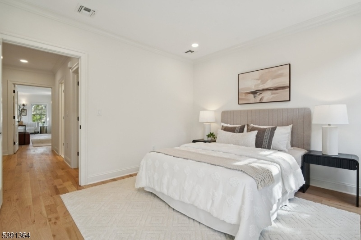
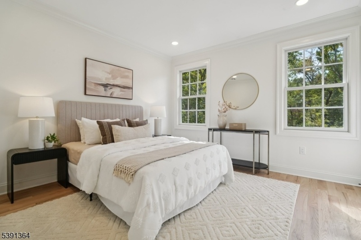
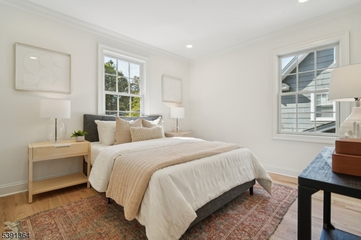
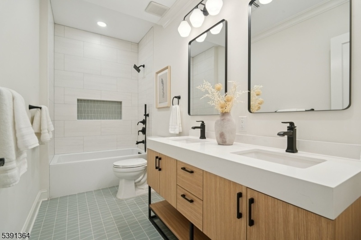
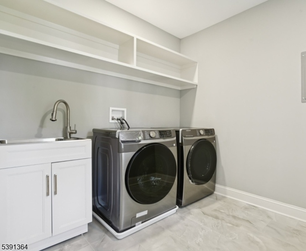
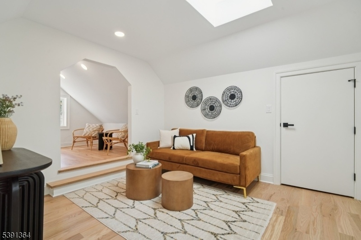
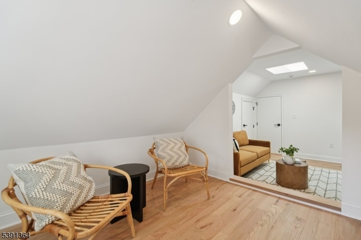
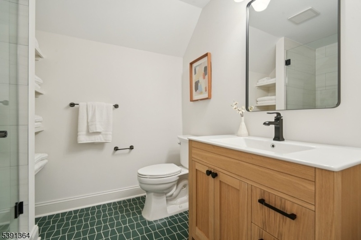
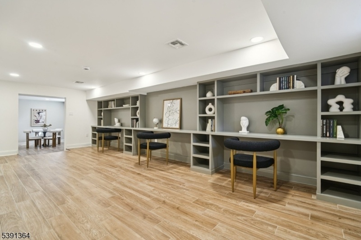
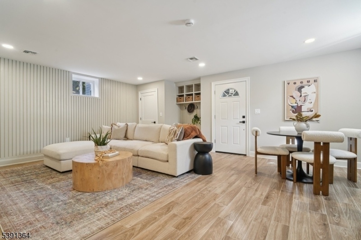
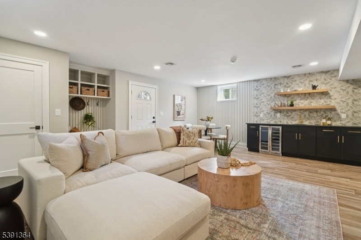
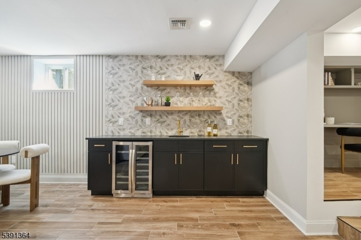
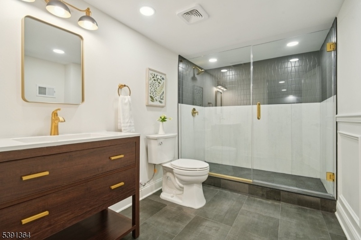
Price: $1,795,000
GSMLS: 3992652Type: Single Family
Style: Colonial
Beds: 5
Baths: 5 Full
Garage: 2-Car
Year Built: 1918
Acres: 0.29
Property Tax: $19,912
Description
Spectacular Transformation In The Heart Of Maplewood! Come See What Inspired Design And Craftsmanship Feel Like In This Expanded And Completely Renovated Colonial Masterpiece. Joyful Colors Greet You From The Beautiful Plantings To Ocean Blue Siding Above A Rich Tapestry Of Stone, To The Delightful Covered Entry. Step Into A Light And Natural-wood Wonderland! The Living Room W/ Built-ins Is The Perfect Place For Intimate Conversation Beside The Glow Of The E-fireplace. The Dining Room W/ Wet Bar Will Make Everyday Meals Special And Holiday Gatherings Even More Fun! The Heart Of The Home Is The Stunning Kitchen/family Room Where Happy Memories Will Soon Be Made. Equipped With Signature Kitchen Suite Appliances, This Chef's Dream Is Ready For All Your Daily Needs & Culinary Adventures. Enjoy Work In The Home Office W/ Walls Of Windows. After A Long Day, Escape To The Primary Suite W/ Amazing Soaking Tub And Lux Shower. Settle In With A Favorite Book In The Sitting Area Or Out On The Balcony! The 2nd Level Offers 3 Additional Bedrooms, A Bath W/ Double Vanity, And A Super Convenient Laundry Room. Upstairs Is Yet Another Bedroom/bonus Room With Sitting Area And Plenty Of Storage. The Lower Level Awaits For Movie Nights, Games, And Easy Entertaining With A 2nd Wet Bar. Located A Few Blocks From Award-winning Maplewood Village With Locally Owned Shops And Restaurants, And Midtown Direct Train! Fall In Love With This Completely Reimagined Colonial And Make It Home For The Holidays!
Rooms Sizes
Kitchen:
First
Dining Room:
First
Living Room:
First
Family Room:
First
Den:
n/a
Bedroom 1:
Second
Bedroom 2:
Second
Bedroom 3:
Second
Bedroom 4:
Third
Room Levels
Basement:
Bath(s) Other, Office, Rec Room, Walkout
Ground:
n/a
Level 1:
Bath(s) Other, Dining Room, Family Room, Kitchen, Living Room, Office
Level 2:
4+Bedrms,BathMain,BathOthr,Laundry,SeeRem
Level 3:
1Bedroom,BathOthr,SittngRm,Storage,Utility
Level Other:
n/a
Room Features
Kitchen:
Center Island, Eat-In Kitchen
Dining Room:
Formal Dining Room
Master Bedroom:
Sitting Room, Walk-In Closet
Bath:
Soaking Tub, Stall Shower
Interior Features
Square Foot:
n/a
Year Renovated:
2025
Basement:
Yes - Finished, French Drain, Full, Walkout
Full Baths:
5
Half Baths:
0
Appliances:
Carbon Monoxide Detector, Dishwasher, Dryer, Kitchen Exhaust Fan, Microwave Oven, Range/Oven-Gas, Refrigerator, Sump Pump, Washer, Wine Refrigerator
Flooring:
Tile, Wood
Fireplaces:
1
Fireplace:
Living Room, See Remarks
Interior:
CODetect,SmokeDet,StallTub,WlkInCls
Exterior Features
Garage Space:
2-Car
Garage:
Detached Garage
Driveway:
1 Car Width, Driveway-Exclusive
Roof:
Asphalt Shingle
Exterior:
ConcBrd
Swimming Pool:
No
Pool:
n/a
Utilities
Heating System:
2 Units, Forced Hot Air
Heating Source:
Gas-Natural
Cooling:
2 Units, Central Air
Water Heater:
Gas
Water:
Public Water
Sewer:
Public Sewer
Services:
Cable TV Available, Garbage Extra Charge
Lot Features
Acres:
0.29
Lot Dimensions:
74X170
Lot Features:
Corner, Level Lot
School Information
Elementary:
JEFFERSON
Middle:
MAPLEWOOD
High School:
COLUMBIA
Community Information
County:
Essex
Town:
Maplewood Twp.
Neighborhood:
n/a
Application Fee:
n/a
Association Fee:
n/a
Fee Includes:
n/a
Amenities:
n/a
Pets:
n/a
Financial Considerations
List Price:
$1,795,000
Tax Amount:
$19,912
Land Assessment:
$480,700
Build. Assessment:
$380,200
Total Assessment:
$860,900
Tax Rate:
2.31
Tax Year:
2024
Ownership Type:
Fee Simple
Listing Information
MLS ID:
3992652
List Date:
10-15-2025
Days On Market:
0
Listing Broker:
KELLER WILLIAMS MID-TOWN DIRECT
Listing Agent:










































Request More Information
Shawn and Diane Fox
RE/MAX American Dream
3108 Route 10 West
Denville, NJ 07834
Call: (973) 277-7853
Web: SeasonsGlenCondos.com

