41 Hetherington Rd
Nutley Twp, NJ 07110
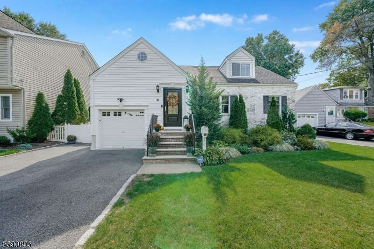
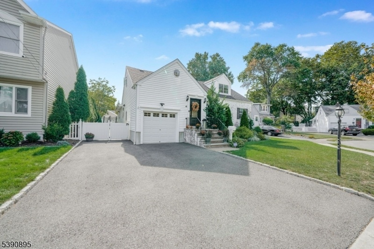
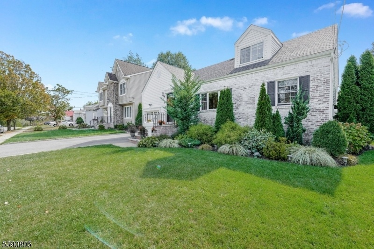
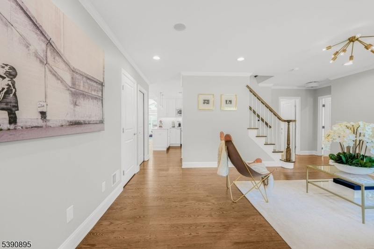
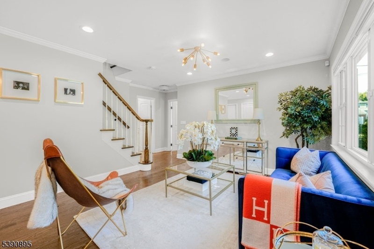
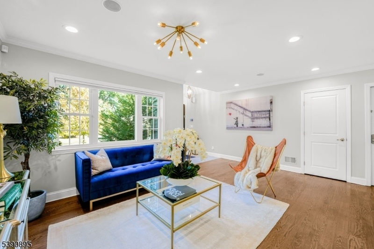
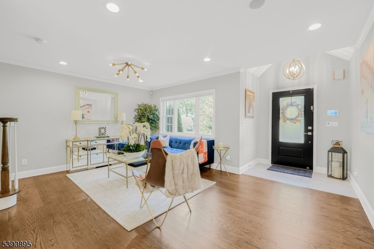
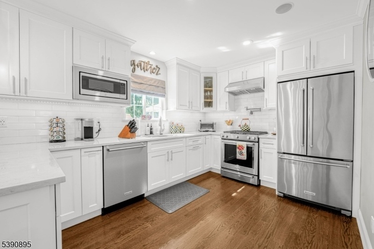
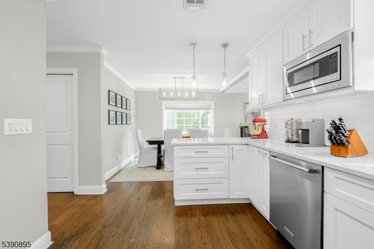
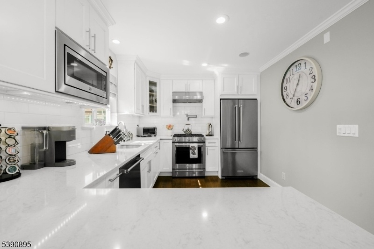
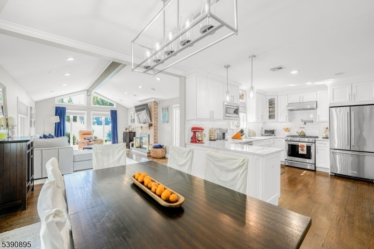
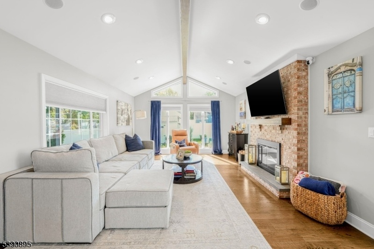
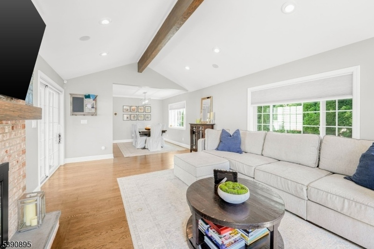
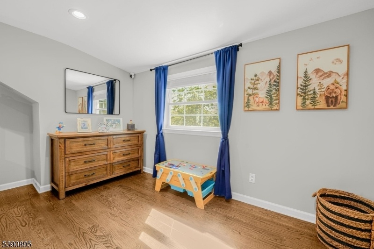
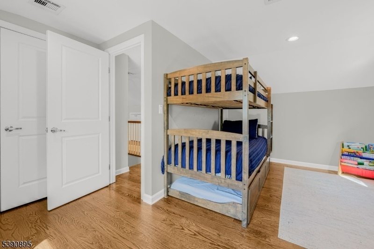
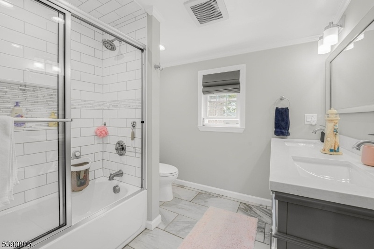
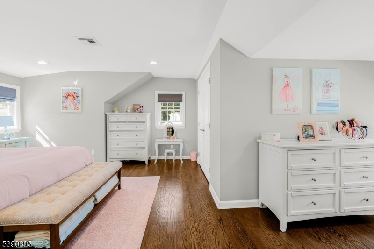
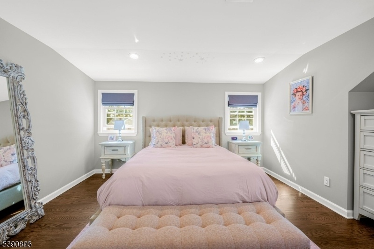
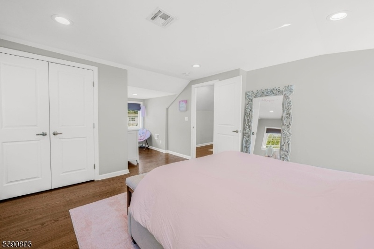
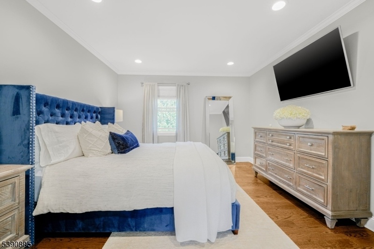
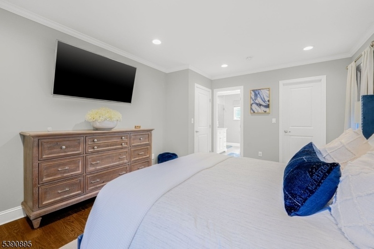
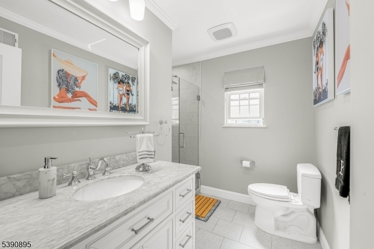
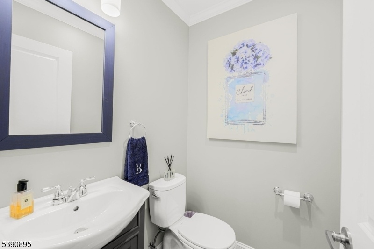
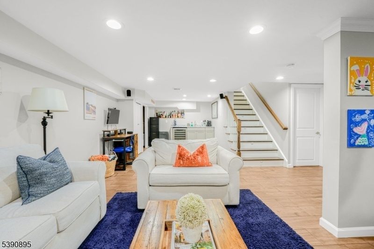
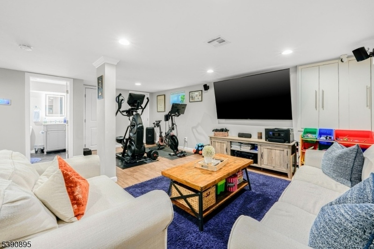
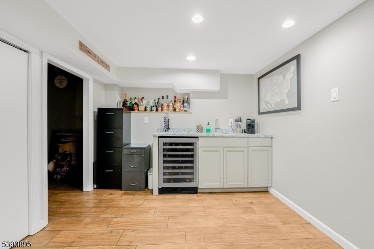
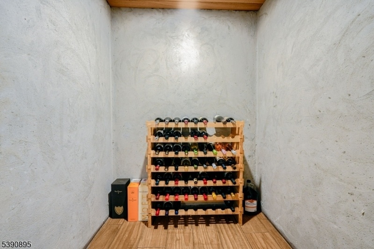
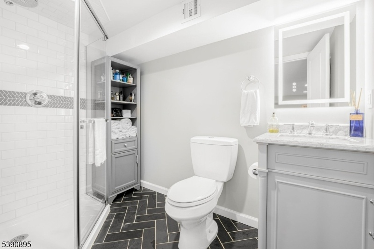
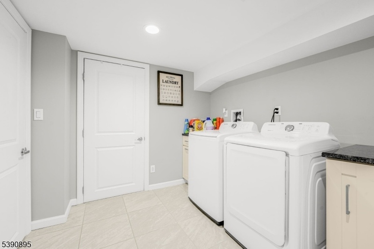
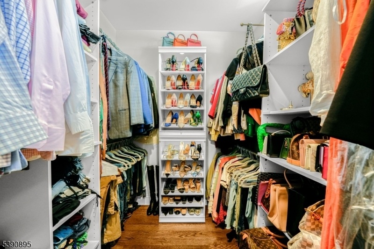
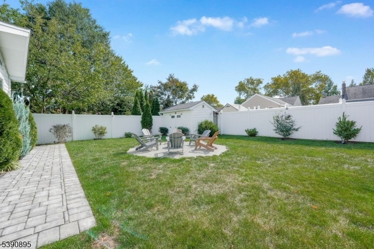
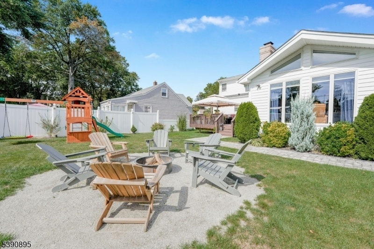
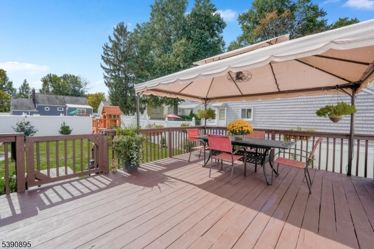
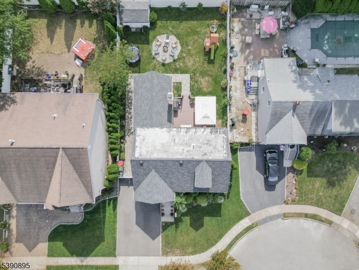
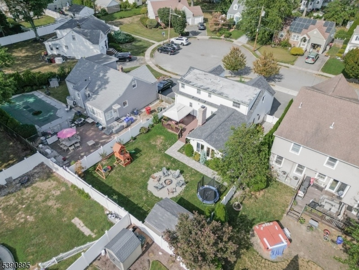
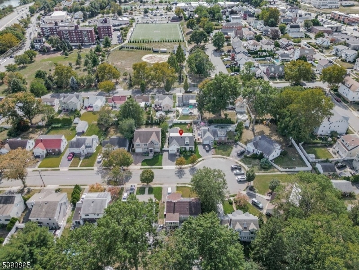
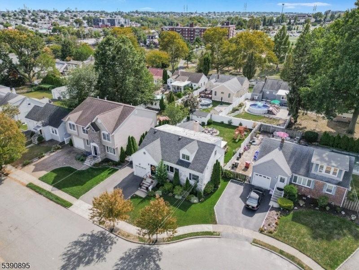
Price: $829,000
GSMLS: 3992252Type: Single Family
Style: Cape Cod
Beds: 3
Baths: 3 Full & 1 Half
Garage: 1-Car
Year Built: 1950
Acres: 0.00
Property Tax: $14,697
Description
Stunning Renovated Home On A Quiet Cul-de-sac! Welcome To This Beautifully Updated Home, Fully Renovated In 2019 And Ideally Located At The End Of A Peaceful Cul-de-sac In A Desirable Neighborhood Known For Great Schools, Easy Nyc Commute, And Nearby Parks. Every Detail Was Carefully Designed For Comfort, Efficiency, And Style. Featuring A Modern Chef's Kitchen With Quartz Countertops, Peninsula Island, Kitchenaid Appliances, 4 Red Oak Hardwood Floors, And Pot Filler. The Great Room Impresses With Cathedral Ceilings, Exposed Beam, Custom Masonry Fireplace, And Sliders To The Refinished Deck (2025). Enjoy A Wet Bar With Wine Fridge And Wine Closet, Plus An Integrated Indoor/outdoor Sound System. The Primary Suite Offers A Spa-like Marble Shower, Walk-in Closet With Wall Safe, And Designer Finishes. Three Additional Baths Feature Toto Toilets And Elegant Updates. Smart Home Upgrades Include 2-zone Hvac, Led Lighting, Touchscreen Security System With Cameras, And Whole-house Water Filtration. Outside, Enjoy Manicured Gardens, Fire Pit, Paver Patio (2023), Shed, Outdoor Lighting, And 4-zone Sprinkler System. A Truly Turn-key Home Blending Luxury, Technology, And Timeless Design Ready To Move In And Enjoy!
Rooms Sizes
Kitchen:
First
Dining Room:
First
Living Room:
First
Family Room:
First
Den:
First
Bedroom 1:
Second
Bedroom 2:
Second
Bedroom 3:
Second
Bedroom 4:
n/a
Room Levels
Basement:
BathOthr,GameRoom,Laundry
Ground:
n/a
Level 1:
BathOthr,DiningRm,FamilyRm,GarEnter,OutEntrn
Level 2:
3 Bedrooms, Bath(s) Other
Level 3:
n/a
Level Other:
n/a
Room Features
Kitchen:
Eat-In Kitchen, Separate Dining Area
Dining Room:
Formal Dining Room
Master Bedroom:
n/a
Bath:
n/a
Interior Features
Square Foot:
n/a
Year Renovated:
2019
Basement:
Yes - Finished, Full
Full Baths:
3
Half Baths:
1
Appliances:
Carbon Monoxide Detector, Dishwasher, Microwave Oven, Range/Oven-Gas, Refrigerator, Water Filter
Flooring:
Tile, Wood
Fireplaces:
1
Fireplace:
Gas Fireplace, Great Room
Interior:
Bar-Wet, Carbon Monoxide Detector, High Ceilings, Security System, Smoke Detector, Window Treatments
Exterior Features
Garage Space:
1-Car
Garage:
Attached Garage
Driveway:
2 Car Width
Roof:
Asphalt Shingle
Exterior:
Vinyl Siding
Swimming Pool:
n/a
Pool:
n/a
Utilities
Heating System:
1 Unit
Heating Source:
Gas-Natural
Cooling:
Central Air
Water Heater:
Gas
Water:
Public Water
Sewer:
Public Sewer
Services:
Cable TV Available, Fiber Optic
Lot Features
Acres:
0.00
Lot Dimensions:
52X118 IRR
Lot Features:
Cul-De-Sac
School Information
Elementary:
WASHINGTON
Middle:
JOHN H. WA
High School:
NUTLEY
Community Information
County:
Essex
Town:
Nutley Twp.
Neighborhood:
n/a
Application Fee:
n/a
Association Fee:
n/a
Fee Includes:
n/a
Amenities:
n/a
Pets:
n/a
Financial Considerations
List Price:
$829,000
Tax Amount:
$14,697
Land Assessment:
$243,600
Build. Assessment:
$314,800
Total Assessment:
$558,400
Tax Rate:
2.63
Tax Year:
2024
Ownership Type:
Fee Simple
Listing Information
MLS ID:
3992252
List Date:
10-13-2025
Days On Market:
0
Listing Broker:
REALTY EXECUTIVES ELITE HOMES
Listing Agent:





































Request More Information
Shawn and Diane Fox
RE/MAX American Dream
3108 Route 10 West
Denville, NJ 07834
Call: (973) 277-7853
Web: SeasonsGlenCondos.com

