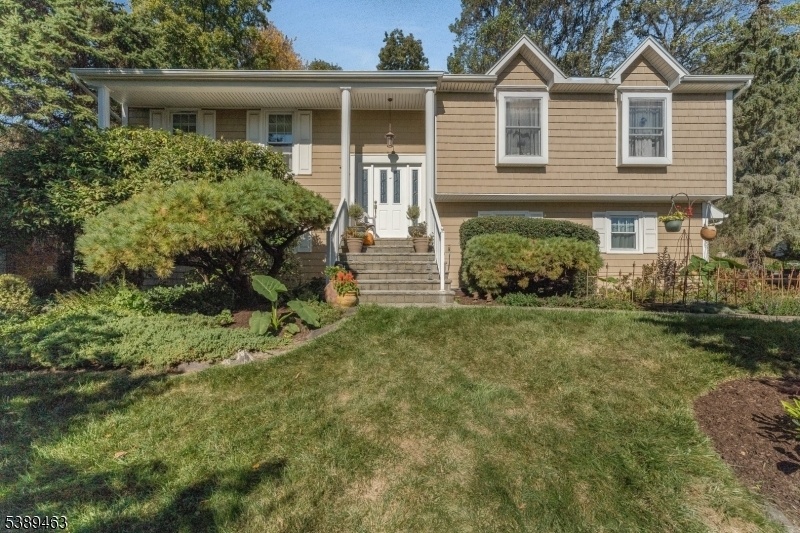155 Andrea Dr
Rockaway Boro, NJ 07866







































Price: $625,000
GSMLS: 3991477Type: Single Family
Style: Bi-Level
Beds: 4
Baths: 2 Full & 1 Half
Garage: 2-Car
Year Built: 1978
Acres: 0.54
Property Tax: $12,664
Description
Pride Of Ownership Abounds At 155 Andrea Dr; A Private Oasis Nestled In A Beautiful Neighborhood With Gorgeous Landscaping Throughout. Enter Into The Foyer With A Coat Closet And Proceed To The Main Level With Gleaming Hardwood Floors And All Your Daily Needs. Relax In The Sizable Living Room Or Head Into The Updated Kitchen With Tons Of Counter & Cabinet Space, Both Under Cabinet And Recessed Lighting, And Center Island With Seating. The Attached Dining Room Flows Seamlessly And Can Serve Both Everyday Use And Larger Gatherings. Begin And/or End Your Day In The Superb Sun Room With Stunning Beam Ceilings And Windows Throughout. Enjoy Private Al-fresco Dining On The Attached Deck Or Nearby Patio Surrounded By Nature During Warmer Months Or Stay Cozy With The Attached Gas Fireplace During Cooler Months For Year-round Utilization. Staying On The Main Level, Head Down The Hall To The Updated Full Bath, Two Secondary Bedrooms, And The Primary Bedroom With Attached Full Bath And Double Closets. Heading Downstairs You Will Find A Convenient Half Bath, Oversized Fourth Bedroom, Large Family Room With Wood Burning Fireplace And Vermont Casting Insert, Laundry Room, Storage Room/workshop, Entrance To The Garage, And Under-stair Storage As Well. A High Efficiency Burnham Es2 Gas Boiler And Water Heater, Upgraded Polypropylene Siding, Tilt-out Windows & More Make Homeownership A Breeze While The Easy Access To Highly Rated Schools And Restaurants Make This Is One You Won't Want To Miss!
Rooms Sizes
Kitchen:
12x14 First
Dining Room:
13x14 First
Living Room:
18x15 First
Family Room:
20x13 Ground
Den:
n/a
Bedroom 1:
17x14 First
Bedroom 2:
15x11 First
Bedroom 3:
11x10 First
Bedroom 4:
16x14 Ground
Room Levels
Basement:
n/a
Ground:
1Bedroom,FamilyRm,GarEnter,Laundry,PowderRm,Storage,Workshop
Level 1:
3Bedroom,BathMain,BathOthr,DiningRm,Florida,Foyer,InsdEntr,Kitchen,LivingRm,OutEntrn
Level 2:
n/a
Level 3:
n/a
Level Other:
n/a
Room Features
Kitchen:
Center Island, Separate Dining Area
Dining Room:
Living/Dining Combo
Master Bedroom:
Full Bath
Bath:
Stall Shower
Interior Features
Square Foot:
n/a
Year Renovated:
n/a
Basement:
No
Full Baths:
2
Half Baths:
1
Appliances:
Carbon Monoxide Detector, Dishwasher, Dryer, Microwave Oven, Range/Oven-Electric, Washer
Flooring:
Carpeting, Tile, Wood
Fireplaces:
2
Fireplace:
Gas Fireplace, Wood Burning
Interior:
CeilBeam,CODetect,Skylight,SmokeDet,StallShw,TubShowr
Exterior Features
Garage Space:
2-Car
Garage:
Attached Garage
Driveway:
2 Car Width, Blacktop
Roof:
Asphalt Shingle
Exterior:
See Remarks, Vinyl Siding
Swimming Pool:
No
Pool:
n/a
Utilities
Heating System:
Baseboard - Hotwater
Heating Source:
Gas-Natural
Cooling:
1 Unit, Multi-Zone Cooling
Water Heater:
Gas
Water:
Public Water
Sewer:
Public Sewer
Services:
Garbage Included
Lot Features
Acres:
0.54
Lot Dimensions:
100X235
Lot Features:
n/a
School Information
Elementary:
Lincoln Elementary School (K-3)
Middle:
Thomas Jefferson Middle School (4-8)
High School:
Morris Hills High School (9-12)
Community Information
County:
Morris
Town:
Rockaway Boro
Neighborhood:
n/a
Application Fee:
n/a
Association Fee:
n/a
Fee Includes:
n/a
Amenities:
n/a
Pets:
Yes
Financial Considerations
List Price:
$625,000
Tax Amount:
$12,664
Land Assessment:
$214,000
Build. Assessment:
$180,200
Total Assessment:
$394,200
Tax Rate:
3.33
Tax Year:
2024
Ownership Type:
Fee Simple
Listing Information
MLS ID:
3991477
List Date:
10-08-2025
Days On Market:
0
Listing Broker:
KELLER WILLIAMS REAL ESTATE
Listing Agent:







































Request More Information
Shawn and Diane Fox
RE/MAX American Dream
3108 Route 10 West
Denville, NJ 07834
Call: (973) 277-7853
Web: SeasonsGlenCondos.com




