18 Ellice St
Lincoln Park Boro, NJ 07035
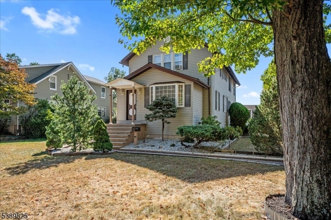
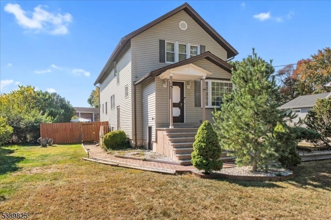
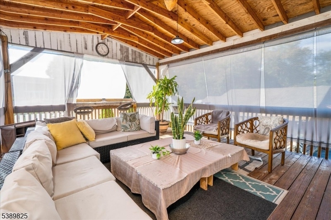
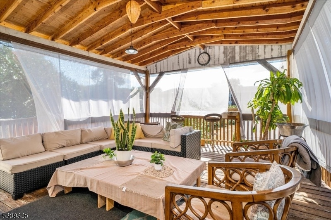
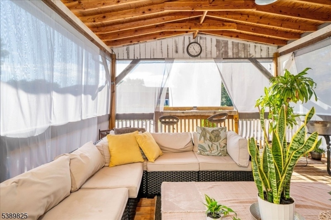
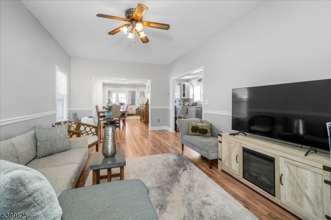
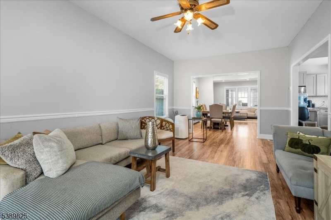
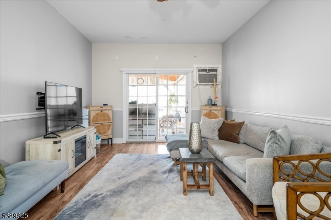
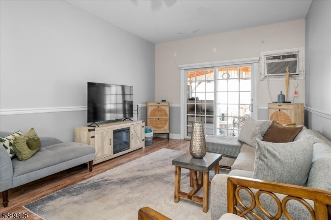
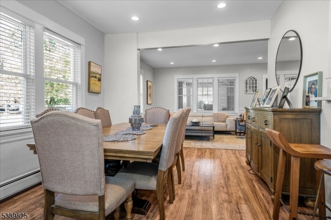
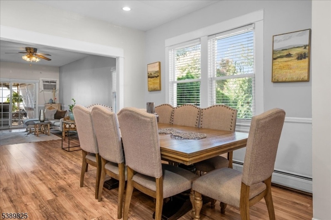
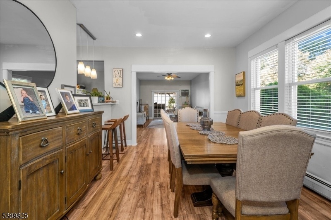
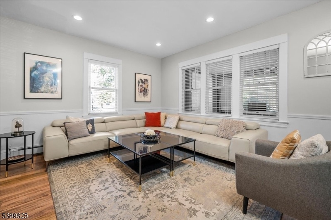
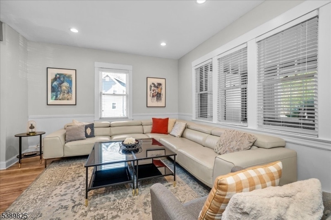
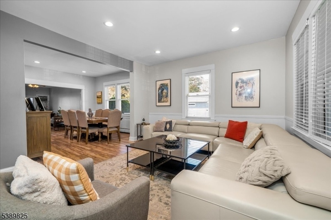
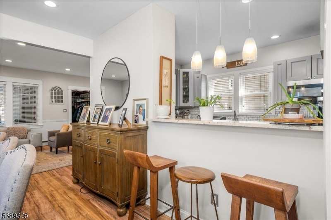
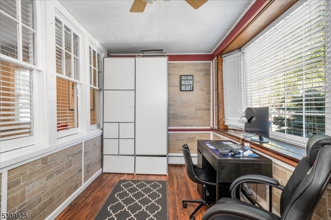
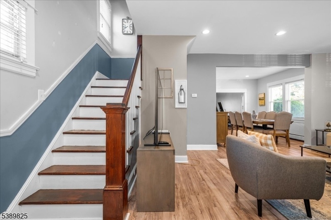
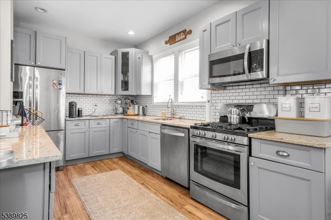
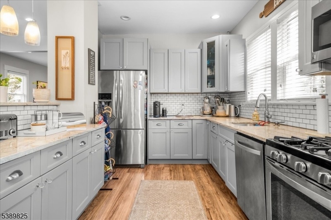
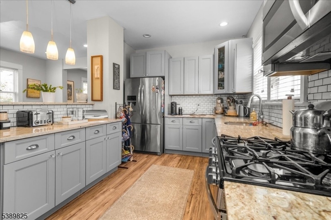
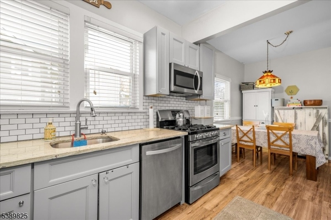
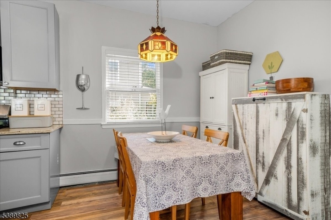
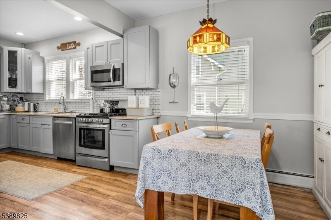
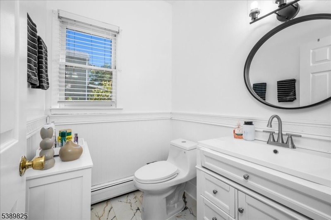
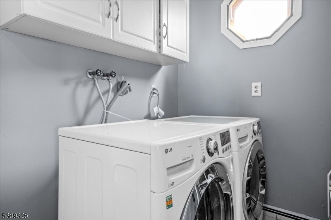
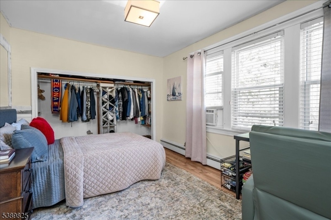
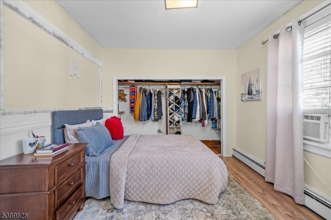
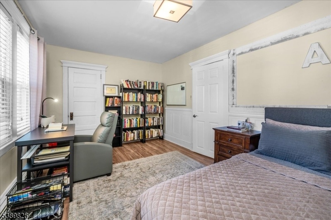
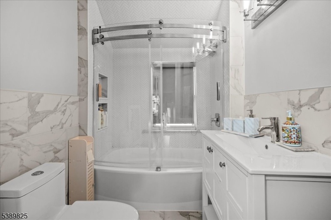
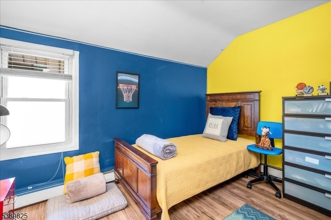
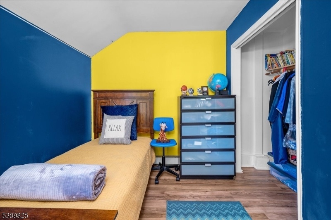
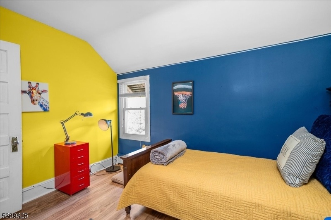
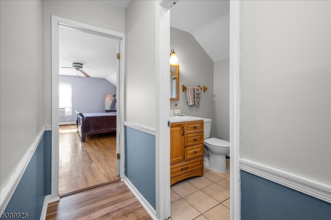
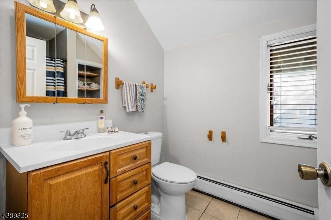
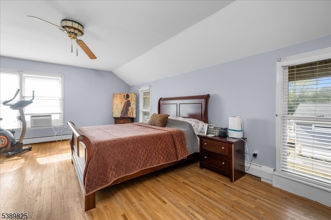
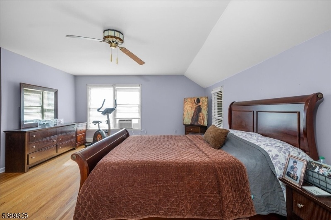
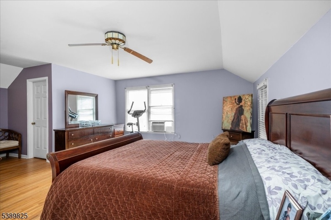
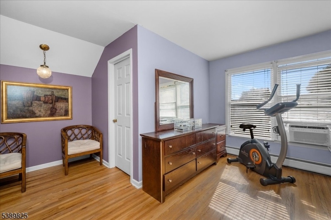
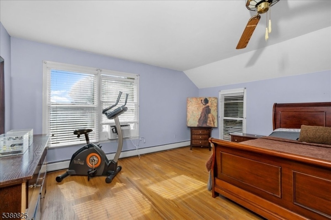
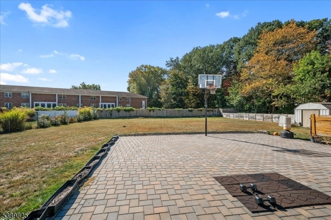
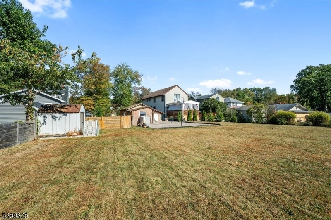
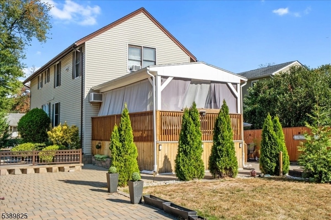
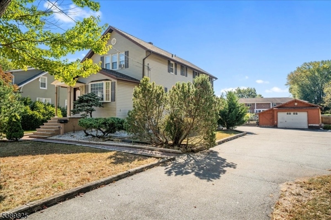
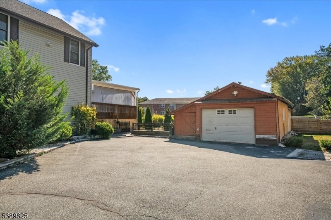
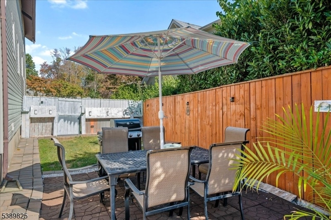
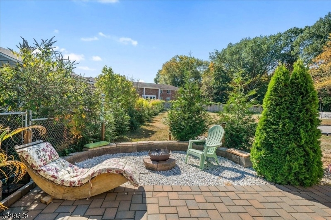
Price: $600,000
GSMLS: 3991424Type: Single Family
Style: Colonial
Beds: 3
Baths: 2 Full & 1 Half
Garage: 1-Car
Year Built: 1924
Acres: 0.56
Property Tax: $11,944
Description
Welcome To Your Forever Home! Tucked Away On A Peaceful Dead-end Street, This Beautifully Maintained 3-bedroom, 2.5-bath Gem Offers The Perfect Blend Of Space, Comfort, And Versatility. Main Floor: Step Into An Open-concept Layout That Flows Effortlessly From Room To Room. The Bright Eat-in Kitchen Features A Breakfast Bar And Ample Space For Casual Meals, While The Living Room Painted In Warm, Neutral Tones Sets The Stage For Evenings. Host Unforgettable Gatherings In The Expansive Dining Room And Enjoy The Convenience Of A Powder Room And A Welcoming Family Room Just Steps Away. Outdoor Living At Its Finest Just Off The Family Room, A Massive Covered Deck Invites You To Dine, Lounge, Or Entertain Year-round. The Flat, Fenced Backyard And Patio Offer Endless Possibilities From Summer Barbecues To Weekend Playdates. Need Extra Space? The Sun-drenched All-season Room Is Ideal For A Home Office, Creative Studio, Or Playroom Tailored To Your Lifestyle. Upstairs: The Generous Primary Suite Is A True Sanctuary, Featuring Two Walk-in Closets And Direct Access To A Full Bath. Two Additional Large Bedrooms And Another Full Bath Ensure Comfortable Living. A Partially Finished Basement Adds Flexible Space For A Gym, Media Room, Or Storage, And The Dedicated Laundry Room Keeps Things Tidy And Efficient. Prime Location, Thoughtful Layout, And Versatile Living Spaces, This Home Checks Every Box. This Is A Must-see Opportunity!
Rooms Sizes
Kitchen:
10x24 First
Dining Room:
12x12 First
Living Room:
14x16 First
Family Room:
12x22 First
Den:
n/a
Bedroom 1:
18x22 Second
Bedroom 2:
10x16 Second
Bedroom 3:
10x12 Second
Bedroom 4:
n/a
Room Levels
Basement:
RecRoom,SeeRem,Storage,Utility
Ground:
n/a
Level 1:
Bath(s) Other, Dining Room, Kitchen, Laundry Room, Living Room, Office
Level 2:
3 Bedrooms, Bath Main, Bath(s) Other
Level 3:
Attic
Level Other:
n/a
Room Features
Kitchen:
Breakfast Bar, Eat-In Kitchen, Separate Dining Area
Dining Room:
Formal Dining Room
Master Bedroom:
Sitting Room, Walk-In Closet
Bath:
Tub Shower
Interior Features
Square Foot:
n/a
Year Renovated:
n/a
Basement:
Yes - Finished-Partially
Full Baths:
2
Half Baths:
1
Appliances:
Carbon Monoxide Detector, Cooktop - Gas, Dishwasher, Microwave Oven
Flooring:
Laminate, Tile, Wood
Fireplaces:
No
Fireplace:
n/a
Interior:
Carbon Monoxide Detector, Smoke Detector, Walk-In Closet
Exterior Features
Garage Space:
1-Car
Garage:
Detached Garage
Driveway:
2 Car Width, Blacktop
Roof:
Asphalt Shingle
Exterior:
Vinyl Siding
Swimming Pool:
No
Pool:
n/a
Utilities
Heating System:
Baseboard - Hotwater
Heating Source:
Gas-Natural
Cooling:
Wall A/C Unit(s)
Water Heater:
Electric
Water:
Public Water
Sewer:
Public Sewer
Services:
n/a
Lot Features
Acres:
0.56
Lot Dimensions:
100X245
Lot Features:
Level Lot, Open Lot
School Information
Elementary:
n/a
Middle:
n/a
High School:
n/a
Community Information
County:
Morris
Town:
Lincoln Park Boro
Neighborhood:
n/a
Application Fee:
n/a
Association Fee:
n/a
Fee Includes:
n/a
Amenities:
n/a
Pets:
Yes
Financial Considerations
List Price:
$600,000
Tax Amount:
$11,944
Land Assessment:
$275,700
Build. Assessment:
$320,000
Total Assessment:
$595,700
Tax Rate:
2.16
Tax Year:
2024
Ownership Type:
Fee Simple
Listing Information
MLS ID:
3991424
List Date:
10-08-2025
Days On Market:
77
Listing Broker:
WEICHERT REALTORS
Listing Agent:
Laurie Richmond















































Request More Information
Shawn and Diane Fox
RE/MAX American Dream
3108 Route 10 West
Denville, NJ 07834
Call: (973) 277-7853
Web: SeasonsGlenCondos.com




