406 Arnold Dr
Florence Twp, NJ 08518
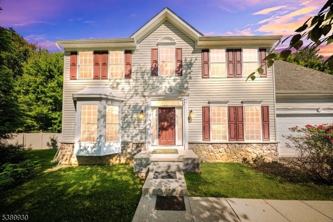
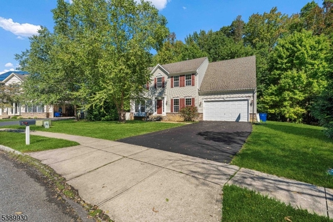
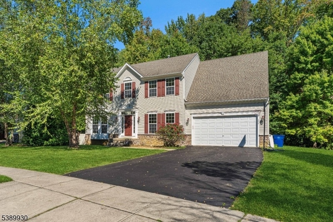
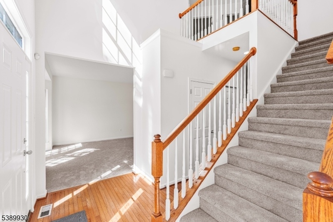
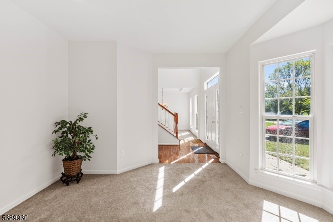
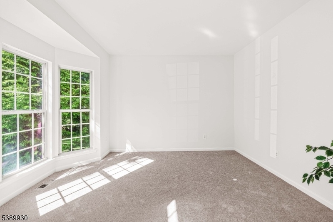
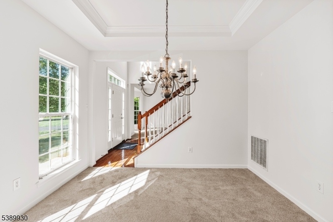
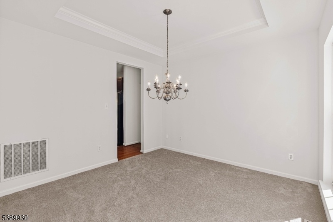
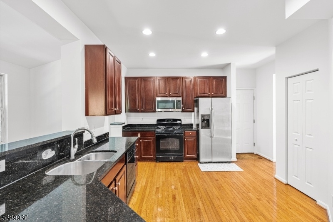
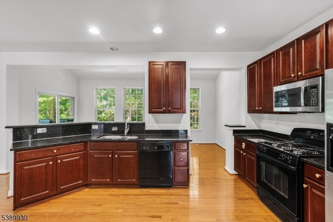
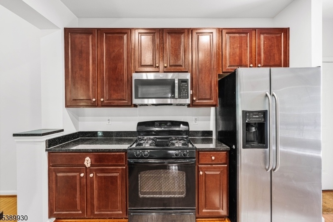
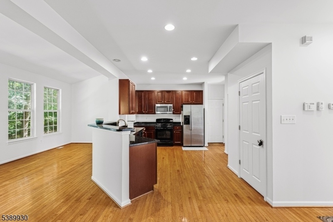
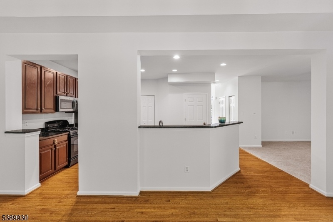
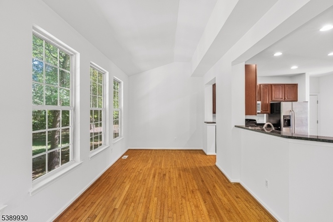
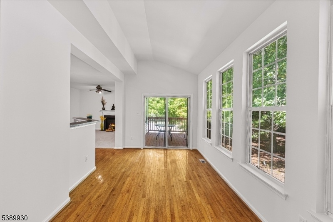
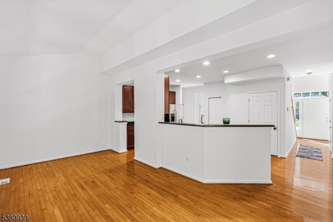
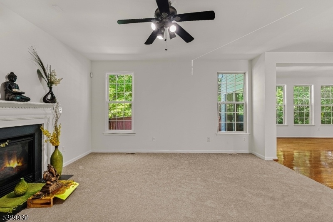
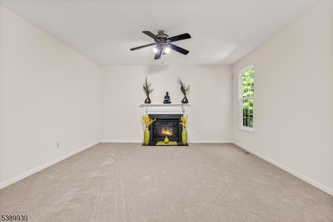
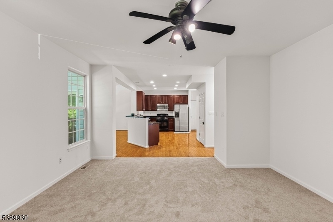
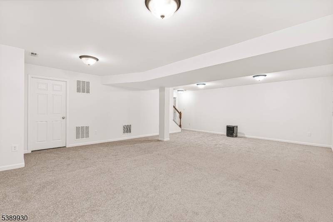
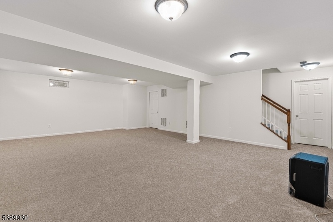
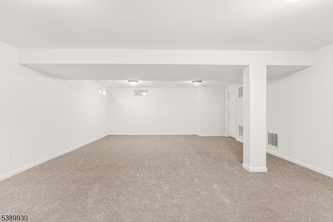
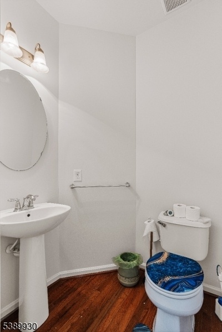
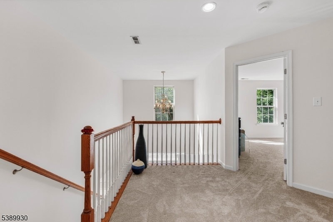
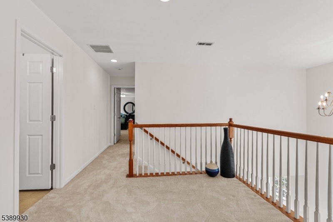
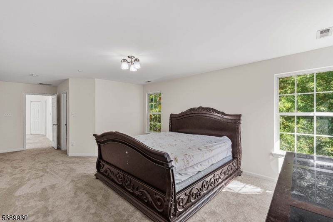
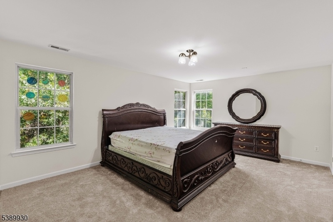
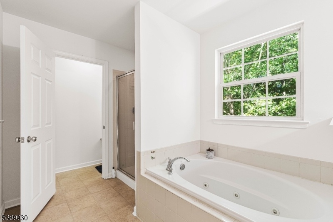
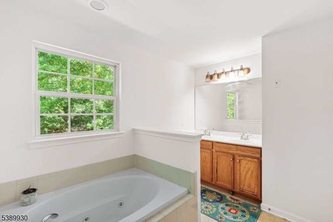
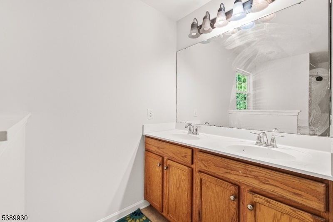
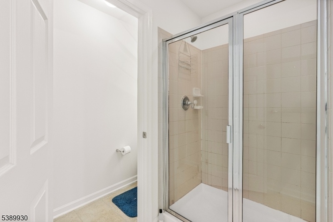
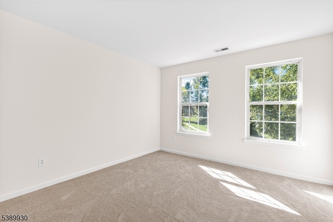
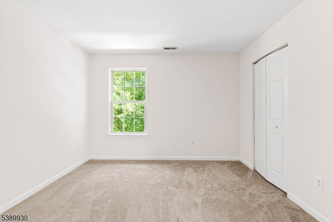
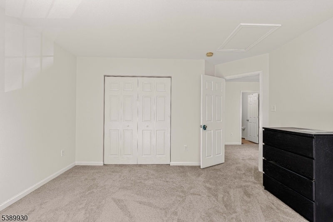
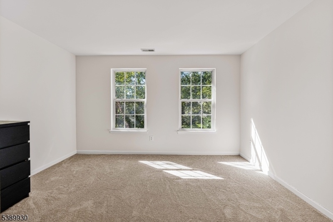
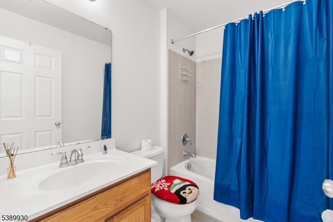
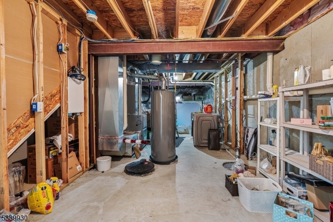
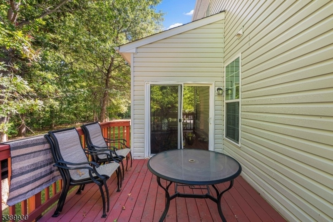
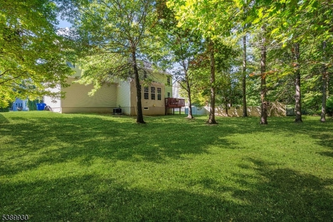
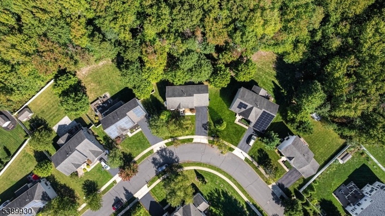
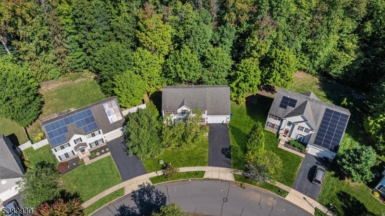
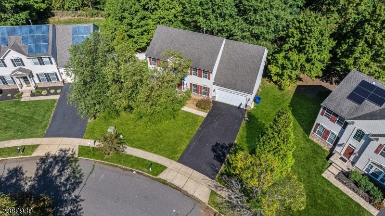
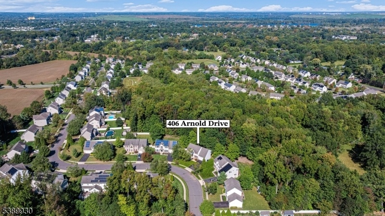
Price: $699,000
GSMLS: 3991341Type: Single Family
Style: Colonial
Beds: 4
Baths: 2 Full & 1 Half
Garage: 2-Car
Year Built: 2009
Acres: 0.37
Property Tax: $10,866
Description
Welcome To 406 Arnold Drive, A Stunning Custom-built Colonial In The Prestigious Manors At Crossroads Community Of Florence Township. This Beautifully Maintained Home Sits On A Meticulously Landscaped Lot And Offers Three Levels Of Elegant Living Space. Step Into The Grand Two-story Foyer With Gleaming Hardwood Floors And A Graceful Staircase. The Main Level Features A Sunlit Formal Living Room With Bay Window, Elegant Dining Room, And A Gourmet Kitchen With Cherry Cabinetry, Granite Counters, Stainless Steel Appliances, Pantry, And A Bright Morning Room Opening To A Private Deck Overlooking Serene Woods. The Cozy Family Room Boasts A Gas Fireplace And Abundant Natural Light. Upstairs, The Luxurious Primary Suite Includes Two Walk-in Closets And A Spa-like Bath With Soaking Tub, Glass Shower, And Dual Vanities. Three Additional Bedrooms And A Full Bath Provide Ample Space. The Finished Basement Offers Versatile Areas For Media, Recreation, And Storage. Outside, Enjoy A Lush Backyard Oasis With Mature Trees And Gardens. Additional Highlights Include Recessed Lighting, Ceiling Fans, New Carpeting, A Two-car Garage, And A 4-year-old Water Heater. Located In The Top-rated Florence Township School District, Near Parks, Shopping, And Major Highways Including I-295, I-195, And Nj Turnpike. This Move-in-ready Gem Is Your Forever Home.
Rooms Sizes
Kitchen:
Ground
Dining Room:
Ground
Living Room:
Ground
Family Room:
Ground
Den:
First
Bedroom 1:
First
Bedroom 2:
First
Bedroom 3:
First
Bedroom 4:
First
Room Levels
Basement:
Laundry Room, Utility Room
Ground:
Breakfst,DiningRm,FamilyRm,Foyer,GarEnter,Kitchen,LivingRm,PowderRm
Level 1:
4 Or More Bedrooms
Level 2:
n/a
Level 3:
n/a
Level Other:
n/a
Room Features
Kitchen:
Breakfast Bar, Eat-In Kitchen, Pantry, Separate Dining Area
Dining Room:
n/a
Master Bedroom:
1st Floor, Full Bath, Walk-In Closet
Bath:
Jetted Tub, Stall Shower, Stall Shower And Tub
Interior Features
Square Foot:
n/a
Year Renovated:
n/a
Basement:
Yes - Finished, Finished-Partially
Full Baths:
2
Half Baths:
1
Appliances:
Dishwasher, Dryer, Microwave Oven, Range/Oven-Gas, Refrigerator, Self Cleaning Oven, Sump Pump, Washer
Flooring:
Carpeting, Tile, Vinyl-Linoleum, Wood
Fireplaces:
1
Fireplace:
Family Room, Gas Fireplace
Interior:
CODetect,CeilHigh,JacuzTyp,StallShw,StallTub,TubShowr,WlkInCls
Exterior Features
Garage Space:
2-Car
Garage:
Attached Garage, Oversize Garage
Driveway:
2 Car Width, Blacktop
Roof:
Asphalt Shingle
Exterior:
Vinyl Siding
Swimming Pool:
No
Pool:
n/a
Utilities
Heating System:
1 Unit, Electric Filter
Heating Source:
Gas-Natural
Cooling:
1 Unit, Central Air
Water Heater:
Gas
Water:
Public Water
Sewer:
Public Sewer
Services:
n/a
Lot Features
Acres:
0.37
Lot Dimensions:
n/a
Lot Features:
n/a
School Information
Elementary:
n/a
Middle:
n/a
High School:
n/a
Community Information
County:
Burlington
Town:
Florence Twp.
Neighborhood:
MANORS AT CROSSROADS
Application Fee:
n/a
Association Fee:
$111 - Quarterly
Fee Includes:
Maintenance-Common Area
Amenities:
Storage
Pets:
Yes
Financial Considerations
List Price:
$699,000
Tax Amount:
$10,866
Land Assessment:
$142,100
Build. Assessment:
$247,800
Total Assessment:
$389,900
Tax Rate:
2.50
Tax Year:
2024
Ownership Type:
Fee Simple
Listing Information
MLS ID:
3991341
List Date:
10-03-2025
Days On Market:
0
Listing Broker:
CENTURY 21 ABRAMS & ASSOCIATES
Listing Agent:











































Request More Information
Shawn and Diane Fox
RE/MAX American Dream
3108 Route 10 West
Denville, NJ 07834
Call: (973) 277-7853
Web: SeasonsGlenCondos.com

