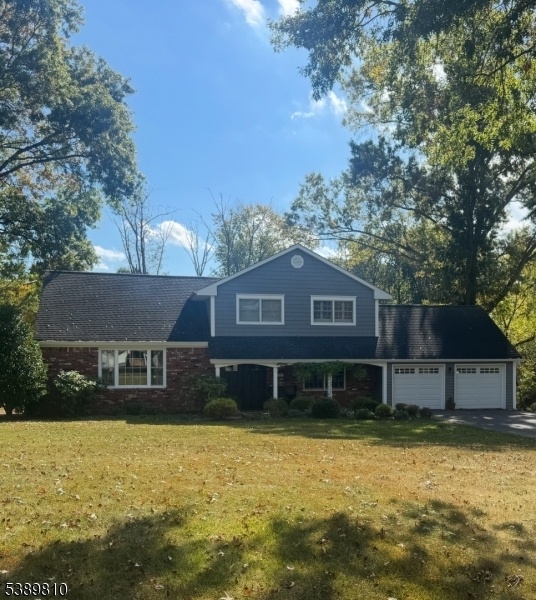435 Windmill Way
Branchburg Twp, NJ 08876

Price: $775,000
GSMLS: 3991253Type: Single Family
Style: Split Level
Beds: 4
Baths: 2 Full & 1 Half
Garage: 2-Car
Year Built: 1972
Acres: 0.91
Property Tax: $10,106
Description
Discover This Stunning 4-bedroom Home Located In One Of The Town's Most Desirable And Peaceful Neighborhoods. With Easy Access To Shopping, Dining, And The Charming Downtowns Of Somerville And Flemington, This Property Offers The Perfect Blend Of Convenience, Comfort, And Tranquility. Step Inside To Find A Thoughtfully Designed Layout Featuring A Ground-level Office Ideal For Remote Work Or Study. The Expansive Kitchen Is A True Showstopper, Complete With Stainless Steel Appliances, Under-cabinet Lighting, And A Large Bay Window That Frames Views Of The Private Backyard. Hardwood Floors Flow Through Most Rooms, Complemented By Elegant Crown Molding Throughout The Home. In The Family Room, Enjoy The Warmth Of A Newly Installed Gas Fireplace With A Custom Surround. A Perfect Way To Take The Chill Off The Upcoming Winter Evenings. Recent Upgrades Include New Garage Doors, A Stylish New Front Door, And Durable New Vinyl Siding For Enhanced Curb Appeal And Efficiency. Step Outside To Your Own Backyard Oasis Featuring A Gorgeous Paver Patio With Built-in Lighting, A Retaining Wall, And A Cozy Fire Pit Perfect For Entertaining Or Unwinding In Privacy With No Rear Neighbors. The Finished Basement Adds Valuable Square Footage, Offering Flexible Space For A Media Room, Gym, Or Play Area.serviced By Public Water, Public Sewer, And Natural Gas, This Move-in-ready Home Combines Modern Updates With Timeless Charm In A Quiet, Tree-lined Setting.
Rooms Sizes
Kitchen:
24x10 First
Dining Room:
13x11 First
Living Room:
21x14 First
Family Room:
18x17 Ground
Den:
12x10 Ground
Bedroom 1:
16x12 Second
Bedroom 2:
13x11 Second
Bedroom 3:
10x10 Second
Bedroom 4:
16x14 Third
Room Levels
Basement:
Laundry Room, Rec Room, Storage Room, Utility Room
Ground:
Den, Family Room, Foyer, Powder Room
Level 1:
Dining Room, Kitchen, Living Room
Level 2:
3 Bedrooms, Bath Main, Bath(s) Other
Level 3:
1 Bedroom
Level Other:
n/a
Room Features
Kitchen:
Eat-In Kitchen, Separate Dining Area
Dining Room:
Formal Dining Room
Master Bedroom:
Full Bath
Bath:
Stall Shower
Interior Features
Square Foot:
n/a
Year Renovated:
2008
Basement:
Yes - Finished-Partially, Partial
Full Baths:
2
Half Baths:
1
Appliances:
Carbon Monoxide Detector, Dishwasher, Microwave Oven, Range/Oven-Gas, Refrigerator
Flooring:
Carpeting, Tile, Wood
Fireplaces:
1
Fireplace:
Family Room, Gas Fireplace
Interior:
SmokeDet,SoakTub,StallShw,TubShowr
Exterior Features
Garage Space:
2-Car
Garage:
Attached Garage, Garage Door Opener, Oversize Garage
Driveway:
2 Car Width, Blacktop
Roof:
Asphalt Shingle
Exterior:
Brick, Vinyl Siding
Swimming Pool:
No
Pool:
n/a
Utilities
Heating System:
1 Unit, Forced Hot Air
Heating Source:
Gas-Natural
Cooling:
1 Unit, Ceiling Fan, Central Air, House Exhaust Fan
Water Heater:
Gas
Water:
Public Water
Sewer:
Public Sewer
Services:
Cable TV Available, Fiber Optic Available, Garbage Extra Charge
Lot Features
Acres:
0.91
Lot Dimensions:
n/a
Lot Features:
Open Lot, Wooded Lot
School Information
Elementary:
WHITON
Middle:
CENTRAL
High School:
SOMERVILLE
Community Information
County:
Somerset
Town:
Branchburg Twp.
Neighborhood:
n/a
Application Fee:
n/a
Association Fee:
n/a
Fee Includes:
n/a
Amenities:
n/a
Pets:
Yes
Financial Considerations
List Price:
$775,000
Tax Amount:
$10,106
Land Assessment:
$185,200
Build. Assessment:
$436,300
Total Assessment:
$621,500
Tax Rate:
1.80
Tax Year:
2024
Ownership Type:
Fee Simple
Listing Information
MLS ID:
3991253
List Date:
10-07-2025
Days On Market:
0
Listing Broker:
COLDWELL BANKER REALTY
Listing Agent:

Request More Information
Shawn and Diane Fox
RE/MAX American Dream
3108 Route 10 West
Denville, NJ 07834
Call: (973) 277-7853
Web: SeasonsGlenCondos.com

