12 Wintons Way
Monroe Twp, NJ 08831
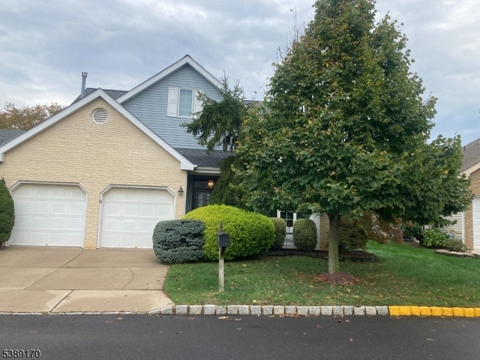
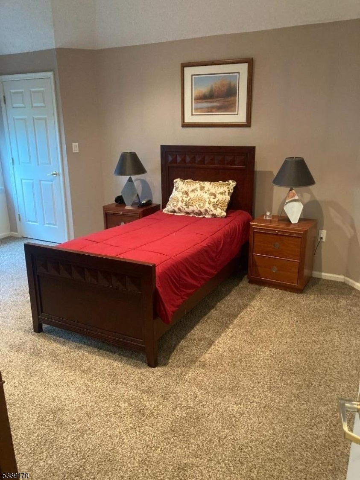
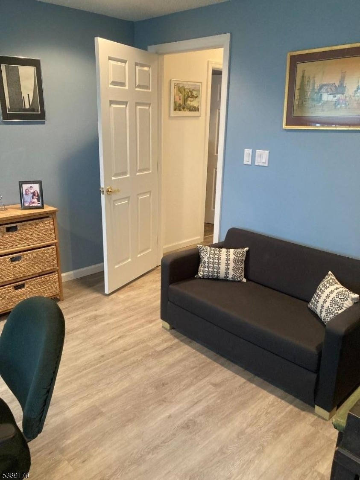
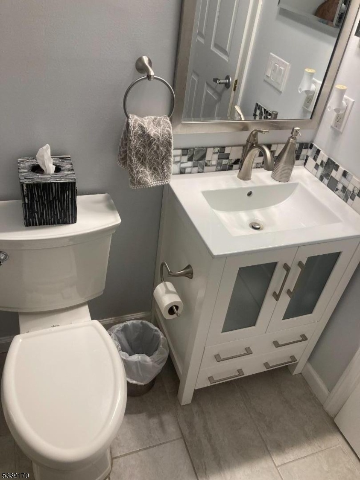
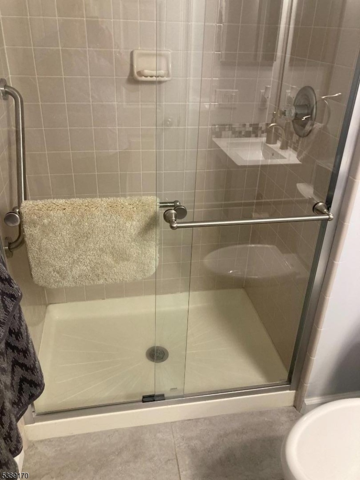

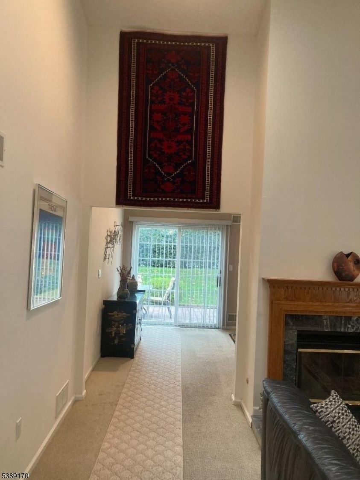
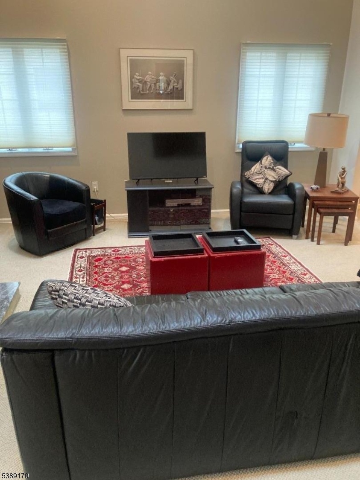
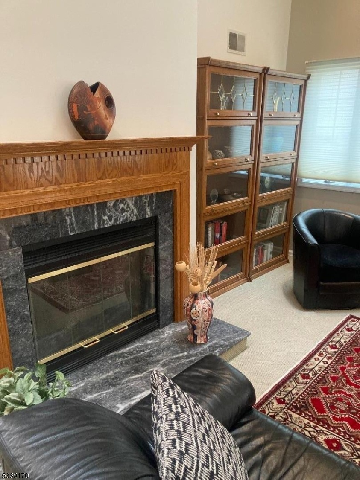

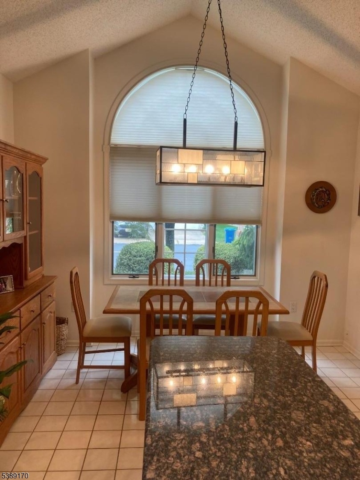
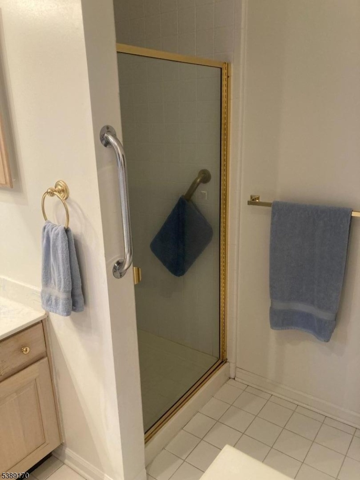
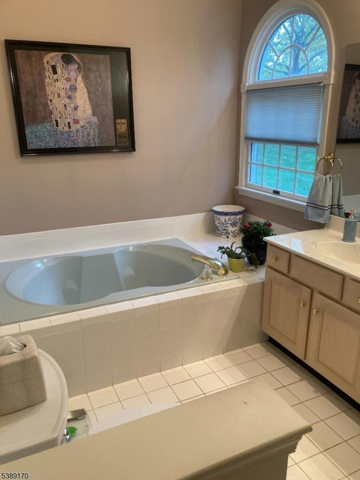
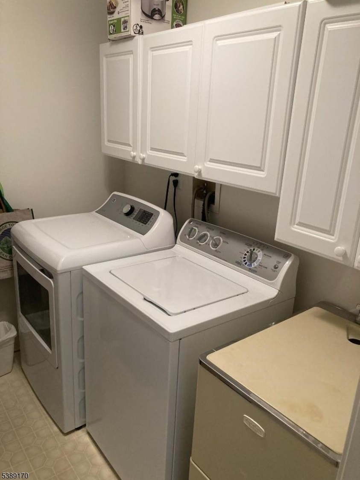
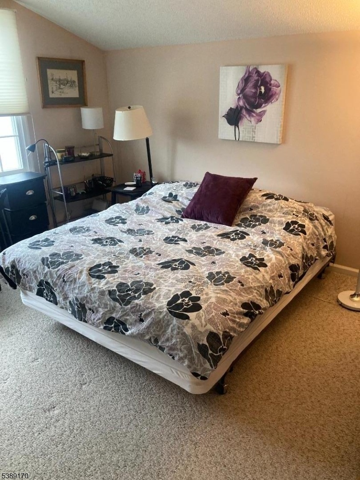
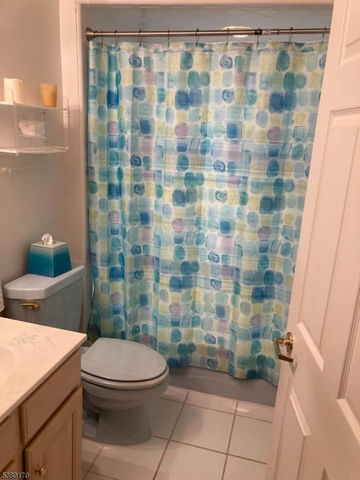
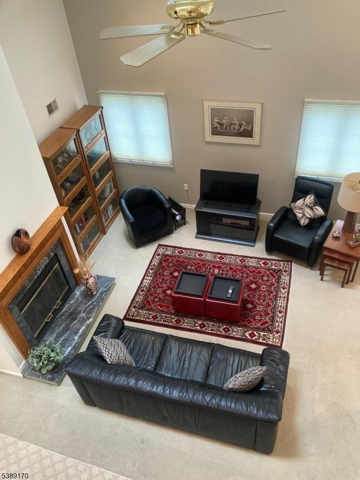

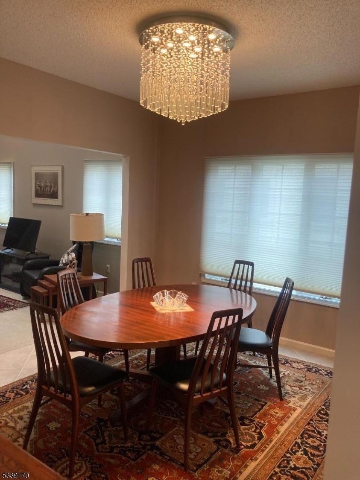







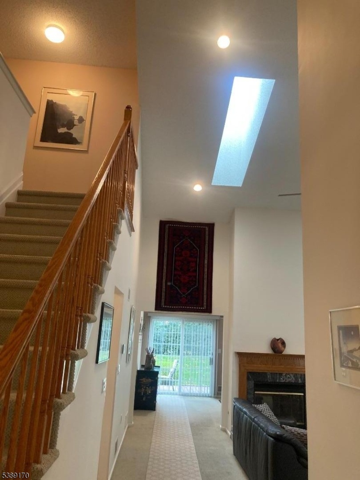



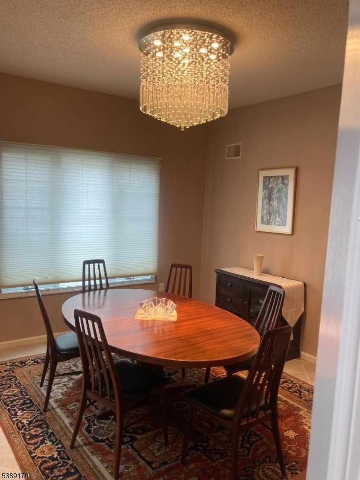




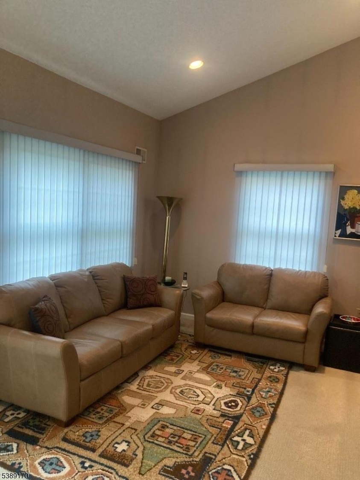

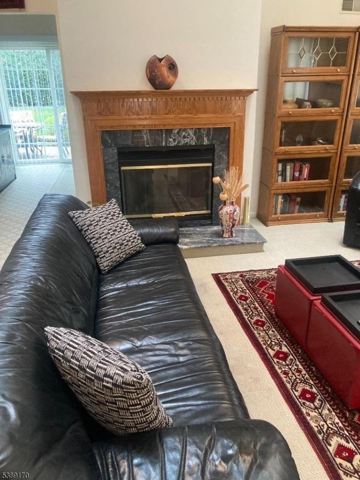





Price: $639,900
GSMLS: 3991230Type: Single Family
Style: Detached
Beds: 3
Baths: 3 Full
Garage: 2-Car
Year Built: 1997
Acres: 0.00
Property Tax: $7,996
Description
Visit This Beautiful Danbury Home In Upscale Greenbriar At Whittingham, A Premier 55 + Gated Community. This Well-appointed Home Has Spacious Rooms That Beautifully Flow From Its Upgraded Eat In Kitchen With Its High Ceilings, A Center Island And Palladium Window Thru To The Formal Dining Room Which Is Then Next To A Large Living Room That Has A Gas Fireplace With Marble And Wood Trim, 2 Skylights And A Ceiling Fan. A Large Family Room Adds More Space To Enjoy Along With A Paver Block Patio For Grilling And Relaxing. Also On The First Level Is A Primary Ensuite Bedroom With A Walk In And Additional Closet Along With Its Own Primary Bathroom. Leading To A Second Bedroom Is Another Full Bathroom, A Laundry Utility Room Completes The First Level Along With A 2-car Garage. On The Second Level There Is An Additional Bedroom, A Full Bathroom Along With A Bonus Room /den/office Use And A Large Storage Room. The Hot Water Tank Was Installed In 5/25 And The Roof Was Replaced In 2022, Central Air And Heating System Upgrades Were Installed Within Last 10 Years. This Home Is Close To The Large Club House Which Has A Ballroom, Card And Game Room,library,and A Workout Fitness Room Plus An Indoor Pool. Outside Activities Are A Golf Course, Tennis And Pickle Ball Courts And An Outdoor Pool. Looking For A New Lifestyle Or Whether You Are Scaling Down. Easy Living So Please Consider This Magnificent Home Which Is Very Close To Shopping Malls, Jersey Shore, New York Or Philadelphia.
Rooms Sizes
Kitchen:
18x10 First
Dining Room:
13x12 First
Living Room:
17x14 First
Family Room:
14x12 First
Den:
13x10 Second
Bedroom 1:
20x13 First
Bedroom 2:
13x12 First
Bedroom 3:
13x12 Second
Bedroom 4:
n/a
Room Levels
Basement:
n/a
Ground:
n/a
Level 1:
n/a
Level 2:
n/a
Level 3:
n/a
Level Other:
n/a
Room Features
Kitchen:
Eat-In Kitchen
Dining Room:
n/a
Master Bedroom:
1st Floor, Full Bath, Walk-In Closet
Bath:
Stall Shower And Tub
Interior Features
Square Foot:
n/a
Year Renovated:
n/a
Basement:
No
Full Baths:
3
Half Baths:
0
Appliances:
Carbon Monoxide Detector, Dishwasher, Disposal, Dryer, Microwave Oven, Range/Oven-Gas, Refrigerator, Self Cleaning Oven, Washer
Flooring:
Carpeting, Tile
Fireplaces:
1
Fireplace:
Gas Fireplace, Living Room
Interior:
Blinds,CODetect,CeilCath,FireExtg,CeilHigh,Skylight,SmokeDet,SoakTub,WlkInCls,WndwTret
Exterior Features
Garage Space:
2-Car
Garage:
Attached,Built-In,Garage,InEntrnc
Driveway:
2 Car Width, Concrete, On-Street Parking
Roof:
Asphalt Shingle
Exterior:
Brick, Vinyl Siding
Swimming Pool:
n/a
Pool:
n/a
Utilities
Heating System:
1 Unit, Forced Hot Air
Heating Source:
Gas-Natural
Cooling:
Ceiling Fan, Central Air
Water Heater:
Gas
Water:
Public Water
Sewer:
Public Sewer
Services:
Garbage Included
Lot Features
Acres:
0.00
Lot Dimensions:
n/a
Lot Features:
n/a
School Information
Elementary:
n/a
Middle:
n/a
High School:
n/a
Community Information
County:
Middlesex
Town:
Monroe Twp.
Neighborhood:
Greenbriar at Whitti
Application Fee:
n/a
Association Fee:
$370 - Monthly
Fee Includes:
Maintenance-Common Area, Maintenance-Exterior, Snow Removal, Trash Collection
Amenities:
Club House, Exercise Room, Pool-Indoor, Pool-Outdoor, Tennis Courts
Pets:
Yes
Financial Considerations
List Price:
$639,900
Tax Amount:
$7,996
Land Assessment:
$30,000
Build. Assessment:
$246,500
Total Assessment:
$276,500
Tax Rate:
2.65
Tax Year:
2024
Ownership Type:
Fee Simple
Listing Information
MLS ID:
3991230
List Date:
10-07-2025
Days On Market:
0
Listing Broker:
COLDWELL BANKER SUSANI REALTY
Listing Agent:











































Request More Information
Shawn and Diane Fox
RE/MAX American Dream
3108 Route 10 West
Denville, NJ 07834
Call: (973) 277-7853
Web: SeasonsGlenCondos.com

