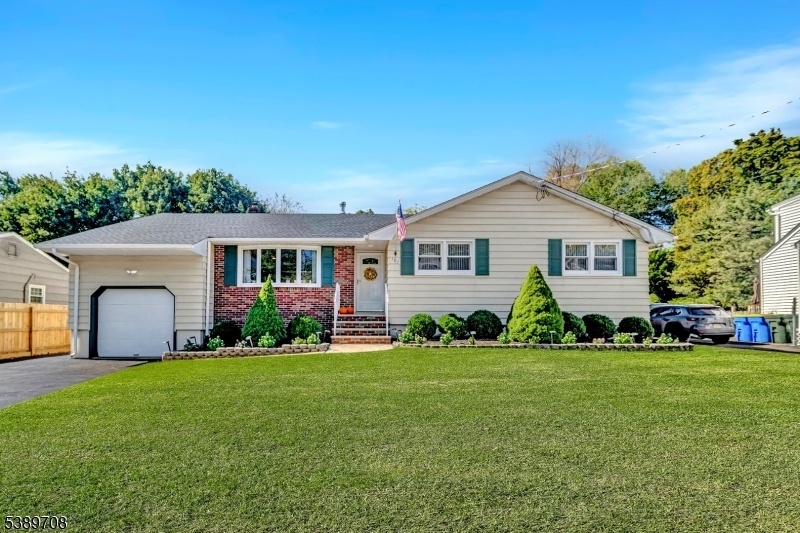101 Cramer Ave
Green Brook Twp, NJ 08812
































Price: $659,900
GSMLS: 3991221Type: Single Family
Style: Ranch
Beds: 3
Baths: 2 Full
Garage: 1-Car
Year Built: 1960
Acres: 0.21
Property Tax: $10,078
Description
Nestled In An Excellent Residential Neighborhood, This Classic 3-bedroom, 2-bath Ranch Has Been Thoughtfully Updated And Lovingly Maintained. Bursting With Curb Appeal, The Home Features A Blend Of Brick And Aluminum Siding, A One-car Attached Garage, And A Two-car-wide Paved Driveway Surrounded By Meticulously Landscaped Grounds. Inside, The Remodeled Kitchen (2019) Impresses With Hw Floors, Granite Countertops, Rich Cabinetry, A Center Island, And Ss Appliances. The Living Room Is Warm And Inviting, Highlighted By A Picture Window That Fills The Space With Natural Light, And A Wood-burning Stove That Adds Cozy Character. A Den/home Office Provides The Perfect Flexible Space For Work Or Relaxation. The Sleeping Quarters Include A Spacious Primary Suite With Private Full Bath And Two Comfortably Sized Bedrooms, One Of Which Has Been Creatively Repurposed As A Walk-in Closet/dressing Room. Outside, Your Own Private Oasis Awaits - An Expansive Cedar Fenced Backyard With An Inground Gunite Pool, Covered Patio, And Gazebo, Ideal For Outdoor Entertaining. Numerous Updates Include Thermopane Windows Throughout, New Roof (2023), Newer Cedar Fencing (2023), And Updated Central Air Conditioning (2020). There Is Also A Full Unfinished Basement, Perfect For Future Expansion. Located Within The Acclaimed Blue Ribbon Green Brook School District, This Home Blends Timeless Design, Modern Updates, And The Relaxed Luxury Of Suburban Living.
Rooms Sizes
Kitchen:
17x12 First
Dining Room:
n/a
Living Room:
18x15 First
Family Room:
n/a
Den:
12x11 First
Bedroom 1:
15x13 First
Bedroom 2:
14x10 Second
Bedroom 3:
12x11 First
Bedroom 4:
n/a
Room Levels
Basement:
Laundry Room, Storage Room
Ground:
n/a
Level 1:
3 Bedrooms, Bath Main, Bath(s) Other, Kitchen, Living Room, Office
Level 2:
n/a
Level 3:
n/a
Level Other:
n/a
Room Features
Kitchen:
Center Island
Dining Room:
n/a
Master Bedroom:
Full Bath
Bath:
Stall Shower
Interior Features
Square Foot:
1,600
Year Renovated:
2019
Basement:
Yes - Full
Full Baths:
2
Half Baths:
0
Appliances:
Dishwasher, Dryer, Microwave Oven, Range/Oven-Gas, Refrigerator, Washer
Flooring:
Carpeting, Wood
Fireplaces:
1
Fireplace:
Living Room, Wood Burning
Interior:
CODetect,SmokeDet,StallShw,TubShowr
Exterior Features
Garage Space:
1-Car
Garage:
Attached Garage
Driveway:
2 Car Width, Blacktop, Driveway-Exclusive
Roof:
Asphalt Shingle
Exterior:
Aluminum Siding, Brick
Swimming Pool:
Yes
Pool:
In-Ground Pool
Utilities
Heating System:
Baseboard - Hotwater
Heating Source:
Gas-Natural
Cooling:
1 Unit, Central Air
Water Heater:
Gas
Water:
Public Water
Sewer:
Public Sewer
Services:
Cable TV Available, Garbage Extra Charge
Lot Features
Acres:
0.21
Lot Dimensions:
75X122
Lot Features:
Level Lot
School Information
Elementary:
IRENE FELD
Middle:
GREENBROOK
High School:
WATCHUNG
Community Information
County:
Somerset
Town:
Green Brook Twp.
Neighborhood:
n/a
Application Fee:
n/a
Association Fee:
n/a
Fee Includes:
n/a
Amenities:
n/a
Pets:
n/a
Financial Considerations
List Price:
$659,900
Tax Amount:
$10,078
Land Assessment:
$213,700
Build. Assessment:
$268,600
Total Assessment:
$482,300
Tax Rate:
2.21
Tax Year:
2024
Ownership Type:
Fee Simple
Listing Information
MLS ID:
3991221
List Date:
10-07-2025
Days On Market:
0
Listing Broker:
ERA BONIAKOWSKI REAL ESTATE
Listing Agent:
































Request More Information
Shawn and Diane Fox
RE/MAX American Dream
3108 Route 10 West
Denville, NJ 07834
Call: (973) 277-7853
Web: SeasonsGlenCondos.com

