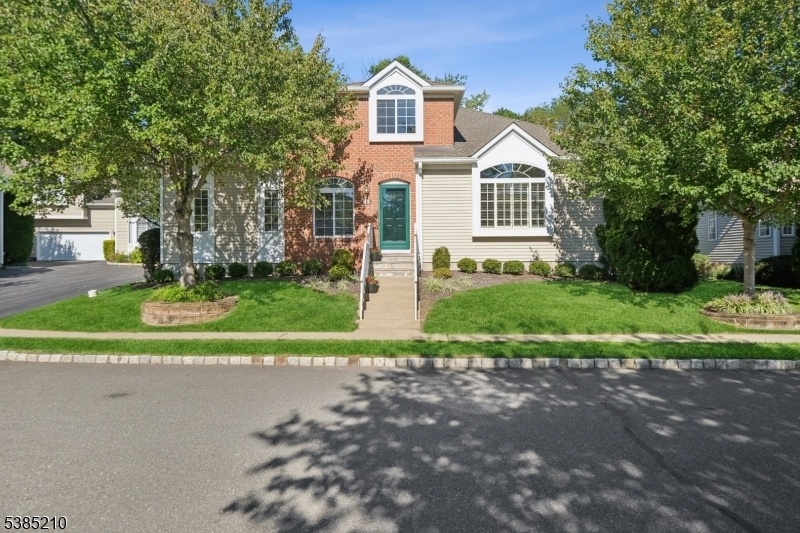9 Schindler Ct
Chatham Boro, NJ 07928
















































Price: $795,000
GSMLS: 3991159Type: Condo/Townhouse/Co-op
Style: Townhouse-End Unit
Beds: 3
Baths: 2 Full & 2 Half
Garage: 2-Car
Year Built: 1997
Acres: 0.15
Property Tax: $11,163
Description
This Gorgeous Chatham Townhome Combines Open-concept Living, Soaring Ceilings, And Abundant Natural Light With Thoughtful Design Across Three Finished Levels. The First Floor Offers A Welcoming Living And Dining Area, A Kitchen That Flows Into The Family Room, And Sliding Doors That Open To Both A Porch And A Private Patio. A Spacious Primary Suite With Walk-in Closet And Luxurious Bathroom Completes The Main Level, Providing The Option For Convenient One-floor Living. Upstairs, 2 Additional Bedrooms, A Full Bath, And A Versatile Loft Create Flexible Space For Work, Study, Or Relaxation. The Finished Lower Level Expands Your Lifestyle With A Large Recreation Room, Kitchenette With Sink & Mini Refrig, A Half Bath, And A Generous Utility/storage Room That Can Double As A Home Gym. Add'l Highlights Include A Two-car Garage, Plantation Shutters, Central Air, And A New Roof. Whether You Are Looking To Simplify Without Compromise, The Main-level Suite And Open Plan Deliver All The Advantages Of Single-floor Living While Still Offering Ample Space For Guests And Entertaining. For Buyers Seeking To Take Advantage Of Chatham's Outstanding Schools, Excellent Nyc Commute, And Unusually Reasonable Property Taxes, This Home Provides Room To Grow & Adapt. For Empty-nesters Who Sold A Larger Home But Want To Remain In The Area, This Residence Offers The Perfect Bridge Between A Full-size House And A Future Relocation. Don't Miss The Chance To Make This Beautiful Townhouse Your New Home!
Rooms Sizes
Kitchen:
12x10 First
Dining Room:
12x9 First
Living Room:
22x13 First
Family Room:
18x15 First
Den:
n/a
Bedroom 1:
19x13 First
Bedroom 2:
19x12 Second
Bedroom 3:
17x11 Second
Bedroom 4:
n/a
Room Levels
Basement:
Bath(s) Other, Kitchen, Rec Room, Storage Room, Utility Room
Ground:
n/a
Level 1:
1Bedroom,BathOthr,DiningRm,FamilyRm,Foyer,GarEnter,Kitchen,Laundry,LivingRm,Porch,PowderRm
Level 2:
2 Bedrooms, Bath Main, Loft, Storage Room
Level 3:
n/a
Level Other:
n/a
Room Features
Kitchen:
Separate Dining Area
Dining Room:
Living/Dining Combo
Master Bedroom:
1st Floor, Full Bath, Walk-In Closet
Bath:
Stall Shower
Interior Features
Square Foot:
n/a
Year Renovated:
n/a
Basement:
Yes - Finished
Full Baths:
2
Half Baths:
2
Appliances:
Carbon Monoxide Detector, Dishwasher, Disposal, Dryer, Microwave Oven, Range/Oven-Gas, Refrigerator, Washer
Flooring:
Carpeting, Tile, Wood
Fireplaces:
No
Fireplace:
n/a
Interior:
Blinds,CODetect,CeilCath,FireExtg,CeilHigh,Skylight,SmokeDet,StallShw,TubShowr,WlkInCls,WndwTret
Exterior Features
Garage Space:
2-Car
Garage:
Built-In,DoorOpnr,InEntrnc
Driveway:
2 Car Width, Additional Parking, Blacktop, On-Street Parking
Roof:
Asphalt Shingle
Exterior:
Brick, Vinyl Siding
Swimming Pool:
No
Pool:
n/a
Utilities
Heating System:
1 Unit, Forced Hot Air
Heating Source:
Gas-Natural
Cooling:
1 Unit, Ceiling Fan, Central Air
Water Heater:
Gas
Water:
Public Water
Sewer:
Public Sewer
Services:
Cable TV Available
Lot Features
Acres:
0.15
Lot Dimensions:
100X65
Lot Features:
n/a
School Information
Elementary:
Washington Avenue School (K-3)
Middle:
Chatham Middle School (6-8)
High School:
Chatham High School (9-12)
Community Information
County:
Morris
Town:
Chatham Boro
Neighborhood:
The Willows at Chath
Application Fee:
n/a
Association Fee:
$886 - Monthly
Fee Includes:
Maintenance-Common Area, Maintenance-Exterior, Snow Removal, Trash Collection
Amenities:
n/a
Pets:
n/a
Financial Considerations
List Price:
$795,000
Tax Amount:
$11,163
Land Assessment:
$308,800
Build. Assessment:
$380,700
Total Assessment:
$689,500
Tax Rate:
1.62
Tax Year:
2024
Ownership Type:
Condominium
Listing Information
MLS ID:
3991159
List Date:
10-07-2025
Days On Market:
0
Listing Broker:
WEICHERT REALTORS
Listing Agent:
















































Request More Information
Shawn and Diane Fox
RE/MAX American Dream
3108 Route 10 West
Denville, NJ 07834
Call: (973) 277-7853
Web: SeasonsGlenCondos.com




