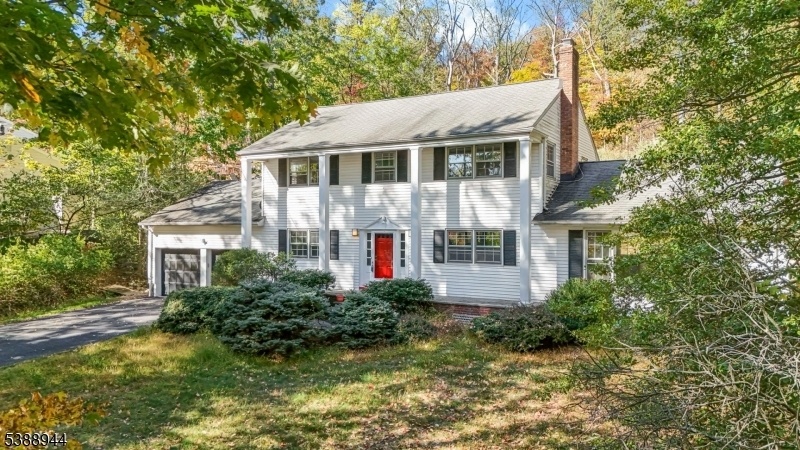36 Rockledge Rd
Montville Twp, NJ 07045





























Price: $739,000
GSMLS: 3991085Type: Single Family
Style: Colonial
Beds: 4
Baths: 2 Full & 1 Half
Garage: 2-Car
Year Built: 1962
Acres: 0.95
Property Tax: $13,121
Description
Nestled In A Prime Location In Sought-after Lake Valhalla, This Spacious 4-bedroom, 2.5-bath Colonial Offers Seasonal Lake Views And Timeless Charm. Hardwood And Slate Floors Flow Throughout The Home, Complementing The Inviting Eat-in Kitchen, Which Features A Large Picture Window Overlooking The Paver Patio And Wooded Backdrop. Just Off The Kitchen, A Screened-in Porch Leads To A Spacious Deck With Built-in Benches Perfect For Enjoying The Outdoors In Any Season. The Formal Dining Room And Sunlit Living Room Provide Ideal Spaces For Entertaining, While The Cozy Family Room Features A Brick Wood-burning Fireplace And Built-ins. A Convenient Powder Room And Laundry Room Complete The Main Level. Upstairs, You'll Find Four Generously Sized Bedrooms, Including A Primary Suite With A Private Bath, Along With A Full Main Bath. The Finished Lower Level Adds Even More Living Space With A Rec Room, Side Bar, And Warm Wood Paneling. Located Just A Short Walk To Lake Valhalla And Close To Top-rated Schools, Transportation, Shopping, And Fantastic Local Restaurants, This Home Blends Comfort, Character, And Convenience In One Exceptional Package.
Rooms Sizes
Kitchen:
20x10 First
Dining Room:
13x11 First
Living Room:
23x13 First
Family Room:
19x14 First
Den:
n/a
Bedroom 1:
14x12 Second
Bedroom 2:
13x12 Second
Bedroom 3:
12x10 Second
Bedroom 4:
12x10 Second
Room Levels
Basement:
Rec Room, Storage Room, Utility Room
Ground:
n/a
Level 1:
Dining Room, Family Room, Foyer, Kitchen, Living Room, Powder Room, Sunroom
Level 2:
4 Or More Bedrooms, Bath Main, Bath(s) Other
Level 3:
Attic
Level Other:
n/a
Room Features
Kitchen:
Eat-In Kitchen
Dining Room:
Formal Dining Room
Master Bedroom:
n/a
Bath:
n/a
Interior Features
Square Foot:
n/a
Year Renovated:
n/a
Basement:
Yes - Finished, Full
Full Baths:
2
Half Baths:
1
Appliances:
Cooktop - Electric, Dishwasher, Dryer, Microwave Oven, Washer
Flooring:
Carpeting, Tile, Wood
Fireplaces:
1
Fireplace:
Family Room, Wood Burning
Interior:
CODetect,FireExtg,SmokeDet,StallShw
Exterior Features
Garage Space:
2-Car
Garage:
Built-In,InEntrnc
Driveway:
2 Car Width, Blacktop
Roof:
Asphalt Shingle
Exterior:
Vinyl Siding
Swimming Pool:
No
Pool:
n/a
Utilities
Heating System:
1 Unit, Baseboard - Hotwater
Heating Source:
Oil Tank Above Ground - Outside
Cooling:
Central Air, House Exhaust Fan
Water Heater:
From Furnace
Water:
Well
Sewer:
Public Sewer
Services:
Cable TV Available, Garbage Included
Lot Features
Acres:
0.95
Lot Dimensions:
n/a
Lot Features:
Level Lot
School Information
Elementary:
William Mason Elementary School (K-5)
Middle:
Robert R. Lazar Middle School (6-8)
High School:
n/a
Community Information
County:
Morris
Town:
Montville Twp.
Neighborhood:
Lake Valhalla
Application Fee:
n/a
Association Fee:
n/a
Fee Includes:
n/a
Amenities:
n/a
Pets:
Yes
Financial Considerations
List Price:
$739,000
Tax Amount:
$13,121
Land Assessment:
$272,500
Build. Assessment:
$221,900
Total Assessment:
$494,400
Tax Rate:
2.62
Tax Year:
2024
Ownership Type:
Fee Simple
Listing Information
MLS ID:
3991085
List Date:
10-07-2025
Days On Market:
3
Listing Broker:
CENTURY 21 THE CROSSING
Listing Agent:





























Request More Information
Shawn and Diane Fox
RE/MAX American Dream
3108 Route 10 West
Denville, NJ 07834
Call: (973) 277-7853
Web: SeasonsGlenCondos.com




