93 Windy Willow Way
Branchburg Twp, NJ 08876
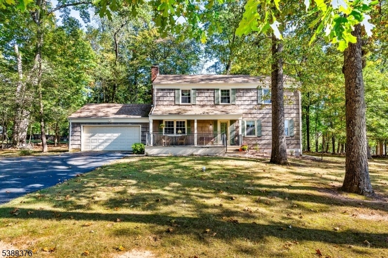
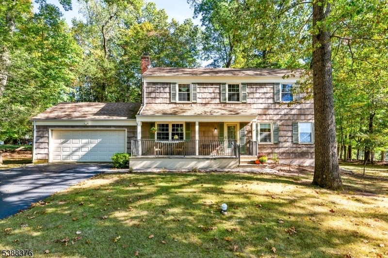
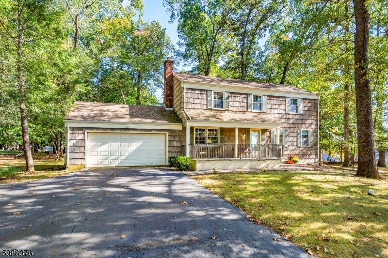
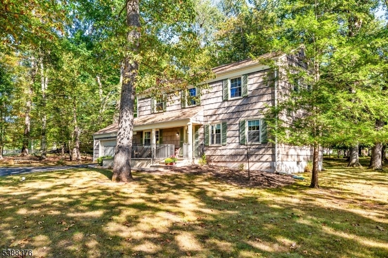
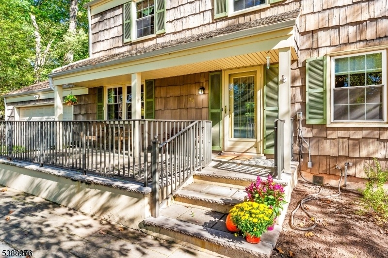
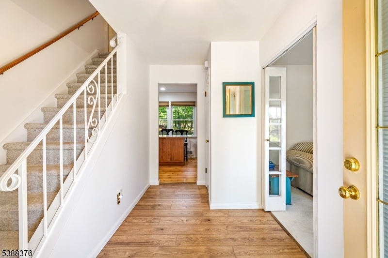
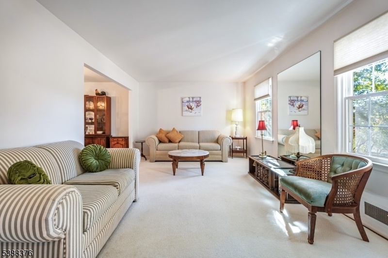
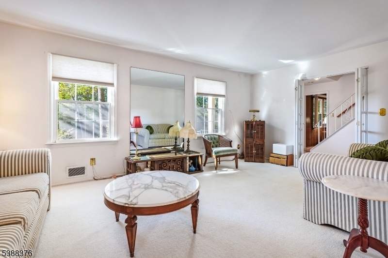
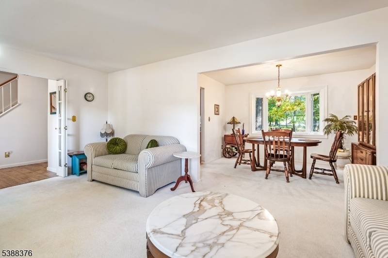
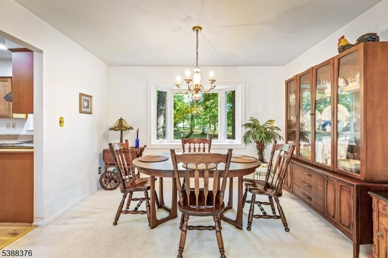
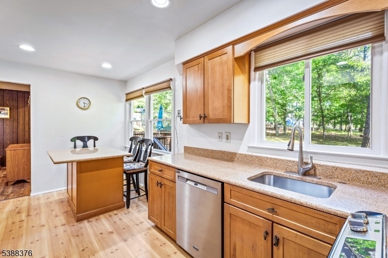
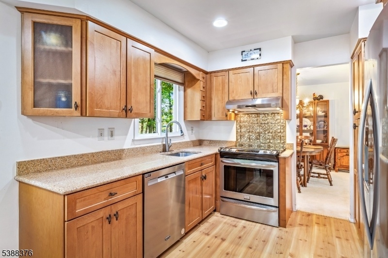
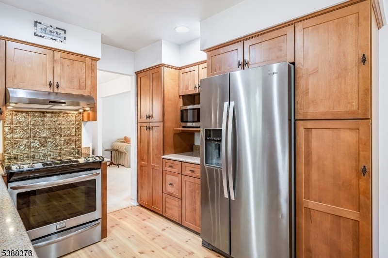
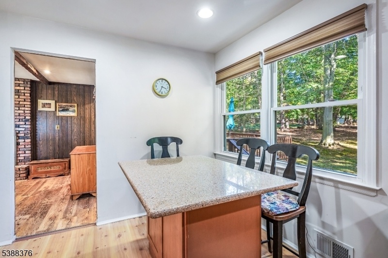
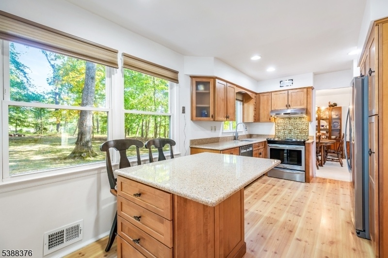
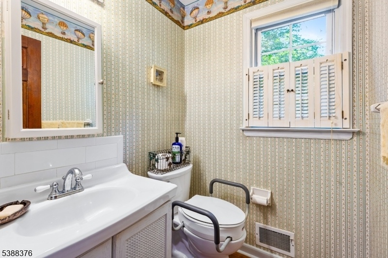
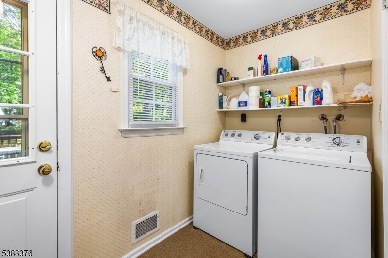
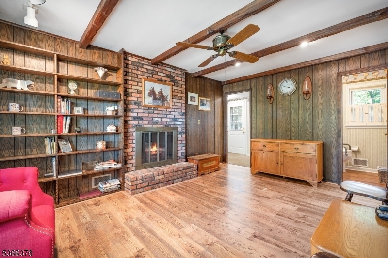
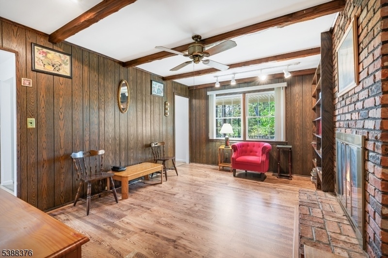
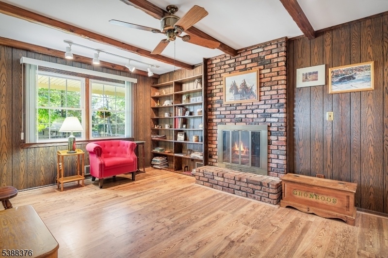
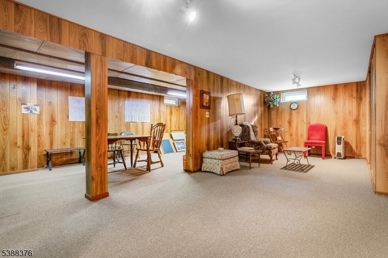
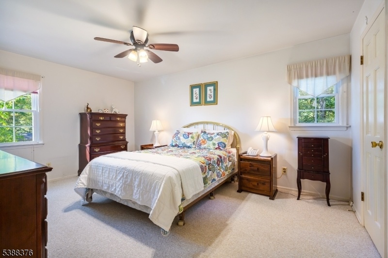
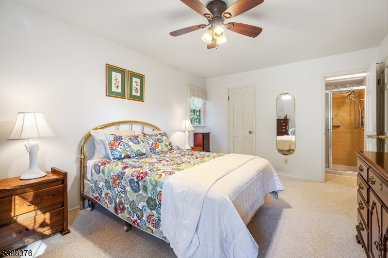
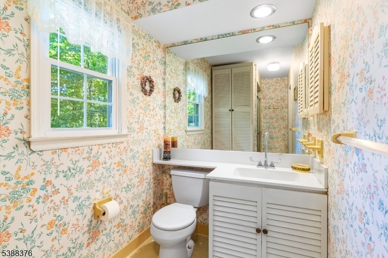
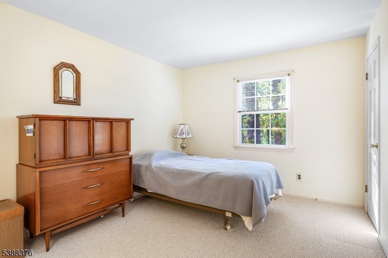
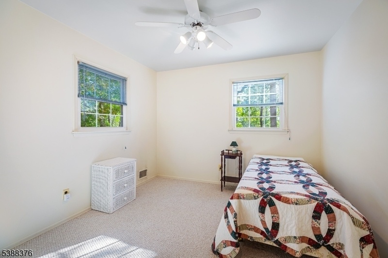
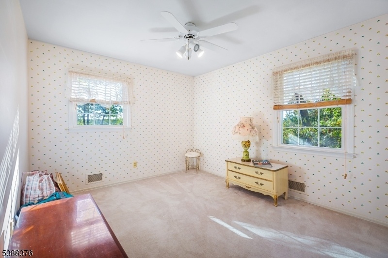
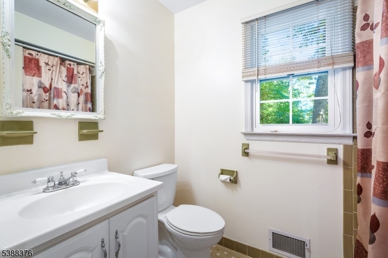
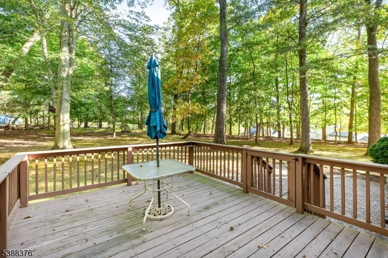
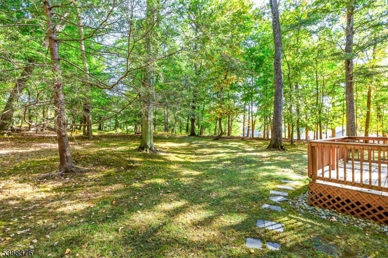
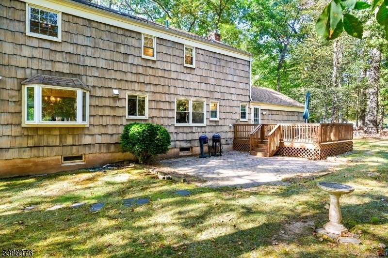
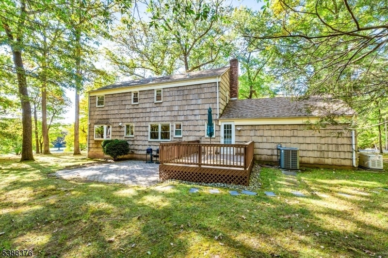
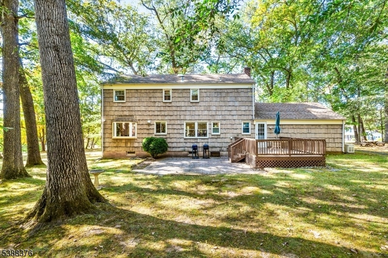
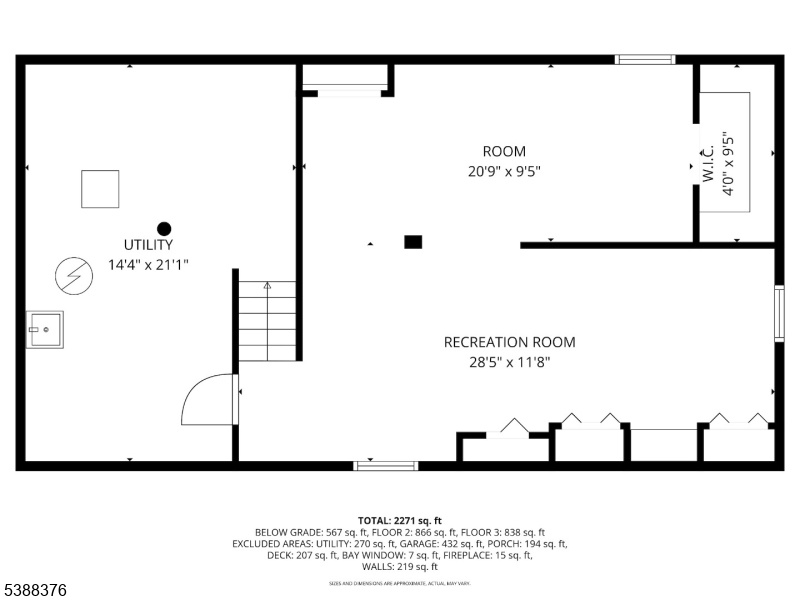
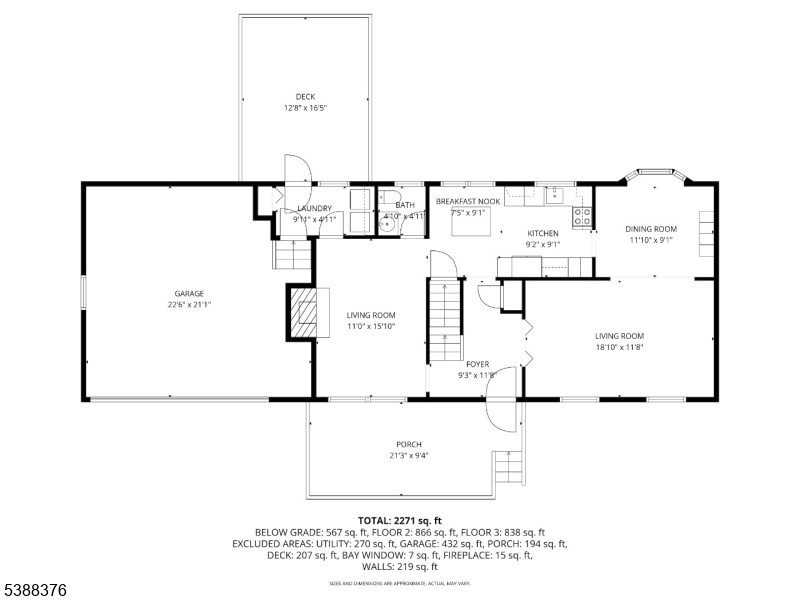
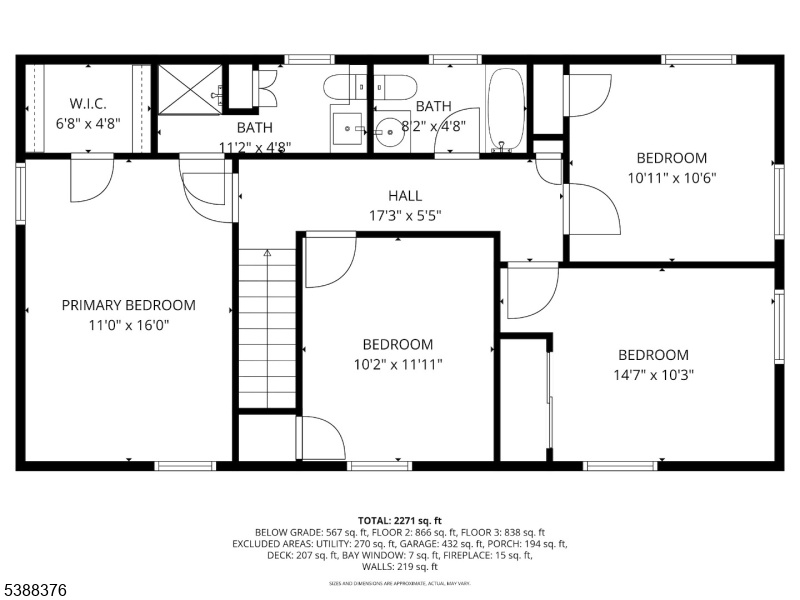
Price: $724,999
GSMLS: 3991049Type: Single Family
Style: Colonial
Beds: 4
Baths: 2 Full & 1 Half
Garage: 2-Car
Year Built: 1971
Acres: 0.97
Property Tax: $10,226
Description
Spacious 4 Bedroom 2 1/2 Bath Colonial In The Desirable Shadow Oaks Section Of Branchburg. Located On An Acre Of Land With Mature Landscaping & Private, Serene Wooded Lot. The First Floor Of This Home Offers A Sun Filled Updated Kitchen With Custom Wood Cabinets, Breakfast Bar, Pantry, Stainless Steel Appliances & Recessed Lighting. Formal Dining Room With Beautiful Bay Window Overlooking The Private Wooded Backyard. Formal Living Room. Entrance Foyer With Coat Closet. Family Room With Gas Fireplace Leading To Mud/laundry Room With Garage Entrance, Backyard Access Onto Deck And Paver Patio. Powder Room Completes The First Floor. The Second Level Offers 4 Bedrooms With Main Hall Bath. Primary Bedroom Has Walk In Closet And Ensuite Full Bathroom. Pull Down Attic Stairs With Some Flooring. Basement Is Partially Finished With Large Recreation Room, Exercise Room, Storage, Utility Room With Workshop/workbench. Oversized Garage Offers Plenty Of Storage And Access To The Backyard. Whole House Generator. New Furnace 2021. Central Air Conditioning. Gas Hot Water Heater. Located Near All Major Transportation, Parks And Shopping. Downtown Restaurants. Solberg Airport Nearby. Highly Rated Schools.
Rooms Sizes
Kitchen:
16x9 First
Dining Room:
11x9 First
Living Room:
18x11 First
Family Room:
11x15 First
Den:
28x11 Basement
Bedroom 1:
11x16 Second
Bedroom 2:
10x11 Second
Bedroom 3:
14x10 Second
Bedroom 4:
10x10 Second
Room Levels
Basement:
Rec Room, Workshop
Ground:
n/a
Level 1:
DiningRm,FamilyRm,Foyer,Kitchen,Laundry,LivingRm,MudRoom,PowderRm
Level 2:
4 Or More Bedrooms, Bath Main, Bath(s) Other
Level 3:
Attic
Level Other:
n/a
Room Features
Kitchen:
Breakfast Bar, Eat-In Kitchen, Pantry
Dining Room:
Formal Dining Room
Master Bedroom:
Walk-In Closet
Bath:
Stall Shower
Interior Features
Square Foot:
n/a
Year Renovated:
n/a
Basement:
Yes - Finished-Partially, Full
Full Baths:
2
Half Baths:
1
Appliances:
Dishwasher, Dryer, Range/Oven-Electric, Refrigerator, Washer
Flooring:
Carpeting, Laminate
Fireplaces:
1
Fireplace:
Family Room
Interior:
Blinds
Exterior Features
Garage Space:
2-Car
Garage:
Attached Garage
Driveway:
2 Car Width, Blacktop
Roof:
Asphalt Shingle
Exterior:
Wood Shingle
Swimming Pool:
No
Pool:
n/a
Utilities
Heating System:
1 Unit, Forced Hot Air
Heating Source:
Gas-Natural
Cooling:
1 Unit, Central Air
Water Heater:
Gas
Water:
Public Water
Sewer:
Public Sewer
Services:
Cable TV Available, Garbage Included
Lot Features
Acres:
0.97
Lot Dimensions:
n/a
Lot Features:
n/a
School Information
Elementary:
WHITON
Middle:
CENTRAL
High School:
SOMERVILLE
Community Information
County:
Somerset
Town:
Branchburg Twp.
Neighborhood:
Shadow Oaks
Application Fee:
n/a
Association Fee:
n/a
Fee Includes:
n/a
Amenities:
n/a
Pets:
Yes
Financial Considerations
List Price:
$724,999
Tax Amount:
$10,226
Land Assessment:
$181,400
Build. Assessment:
$438,900
Total Assessment:
$620,300
Tax Rate:
1.80
Tax Year:
2024
Ownership Type:
Fee Simple
Listing Information
MLS ID:
3991049
List Date:
10-07-2025
Days On Market:
0
Listing Broker:
COLDWELL BANKER REALTY
Listing Agent:




































Request More Information
Shawn and Diane Fox
RE/MAX American Dream
3108 Route 10 West
Denville, NJ 07834
Call: (973) 277-7853
Web: SeasonsGlenCondos.com

