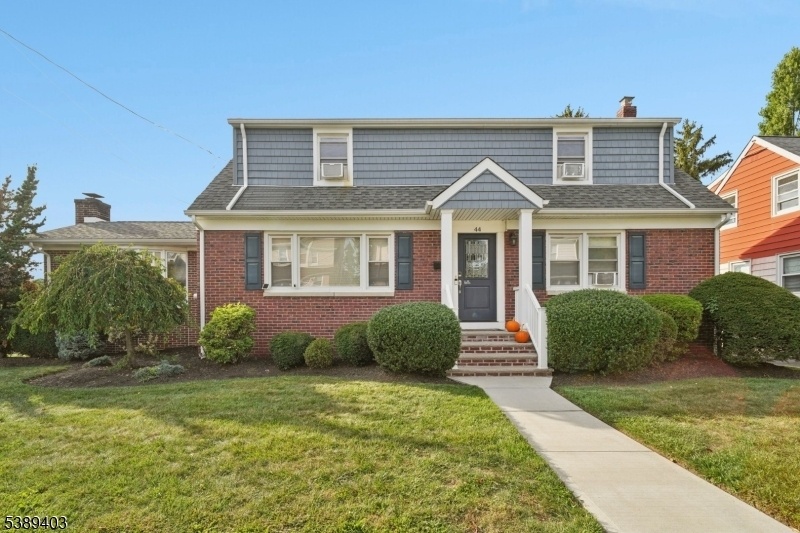44 Gless Ave
Nutley Twp, NJ 07110








































Price: $779,000
GSMLS: 3990955Type: Multi-Family
Style: Under/Over
Total Units: 2
Beds: 4
Baths: 4 Full
Garage: No
Year Built: 1953
Acres: 0.17
Property Tax: $16,223
Description
Welcome To This Inviting Two-family Home, Perfectly Tucked Away In A Quiet Residential Setting. Each Residence Offers Comfortable Living And Thoughtful Details, Making This Property Ideal For Rental Income. The Second-floor Unit Features Two Bright Bedrooms, An Updated Full Bath, And An Open, Airy Layout That Instantly Feels Like Home. The Main Unit Provides Even More Room To Relax And Gather. It Includes Two Bedrooms And Three Full Baths, Along With A Beautifully Updated Kitchen Featuring A Center Island, White Shaker Cabinets, Stainless Steel Appliances, And An Adjoining Dining Room, Perfect For Hosting. The Living Room, With Its Cathedral Ceilings And Gas Fireplace, Creates A Warm And Inviting Atmosphere, While The Primary Suite Offers A Private Full Bath And Peaceful Retreat. The Finished Basement Adds Wonderful Versatility With A Spacious Family Room, Full Bath, Office, Storage Room, And The Potential For An Additional Bedroom, Plus Direct Walk-out Access To The Backyard. Outside, Enjoy A Spacious, Fenced-in Yard With A Storage Shed, Ideal For Relaxing, Gardening, Or Entertaining, And A Six-car Driveway Providing Ample Parking.with Its Tranquil Location, Gleaming Hardwood Floors, And Flexible Living Spaces, This Home Combines Comfort, Convenience, And Endless Possibilities.
General Info
Style:
Under/Over
SqFt Building:
n/a
Total Rooms:
12
Basement:
Yes - Finished, Walkout
Interior:
Bar-Dry, Carbon Monoxide Detector, Carpeting, Cathedral Ceiling, Chandelier, Smoke Detector, Stain Glass Windows, Wood Floors
Roof:
Composition Shingle
Exterior:
Brick, Vinyl Siding
Lot Size:
74X100
Lot Desc:
Corner
Parking
Garage Capacity:
No
Description:
None
Parking:
2 Car Width, Blacktop, Driveway-Exclusive
Spaces Available:
6
Unit 1
Bedrooms:
2
Bathrooms:
3
Total Rooms:
9
Room Description:
Bedrooms, Dining Room, Eat-In Kitchen, Family Room, Living Room, Master Bedroom
Levels:
2
Square Foot:
n/a
Fireplaces:
1
Appliances:
Carbon Monoxide Detector, Ceiling Fan(s), Dishwasher, Dryer, Kitchen Exhaust Fan, Range/Oven - Gas, Refrigerator, Washer
Utilities:
Owner Pays Electric, Owner Pays Gas, Owner Pays Heat, Owner Pays Water
Handicap:
No
Unit 2
Bedrooms:
2
Bathrooms:
1
Total Rooms:
4
Room Description:
Bedrooms, Eat-In Kitchen, Living Room, Storage
Levels:
1
Square Foot:
n/a
Fireplaces:
n/a
Appliances:
Range/Oven - Gas, Refrigerator
Utilities:
Owner Pays Heat, Owner Pays Water, Tenant Pays Electric, Tenant Pays Gas
Handicap:
No
Unit 3
Bedrooms:
n/a
Bathrooms:
n/a
Total Rooms:
n/a
Room Description:
n/a
Levels:
n/a
Square Foot:
n/a
Fireplaces:
n/a
Appliances:
n/a
Utilities:
n/a
Handicap:
n/a
Unit 4
Bedrooms:
n/a
Bathrooms:
n/a
Total Rooms:
n/a
Room Description:
n/a
Levels:
n/a
Square Foot:
n/a
Fireplaces:
n/a
Appliances:
n/a
Utilities:
n/a
Handicap:
n/a
Utilities
Heating:
1 Unit, Radiators - Hot Water
Heating Fuel:
Gas-Natural
Cooling:
Wall A/C Unit(s), Window A/C(s)
Water Heater:
Gas, See Remarks
Water:
Public Water
Sewer:
Public Sewer
Utilities:
Electric, Gas-Natural
Services:
n/a
School Information
Elementary:
LINCOLN
Middle:
JOHN H. WA
High School:
NUTLEY
Community Information
County:
Essex
Town:
Nutley Twp.
Neighborhood:
n/a
Financial Considerations
List Price:
$779,000
Tax Amount:
$16,223
Land Assessment:
$249,000
Build. Assessment:
$367,400
Total Assessment:
$616,400
Tax Rate:
2.63
Tax Year:
2024
Listing Information
MLS ID:
3990955
List Date:
10-06-2025
Days On Market:
1
Listing Broker:
KELLER WILLIAMS SUBURBAN REALTY
Listing Agent:








































Request More Information
Shawn and Diane Fox
RE/MAX American Dream
3108 Route 10 West
Denville, NJ 07834
Call: (973) 277-7853
Web: SeasonsGlenCondos.com

