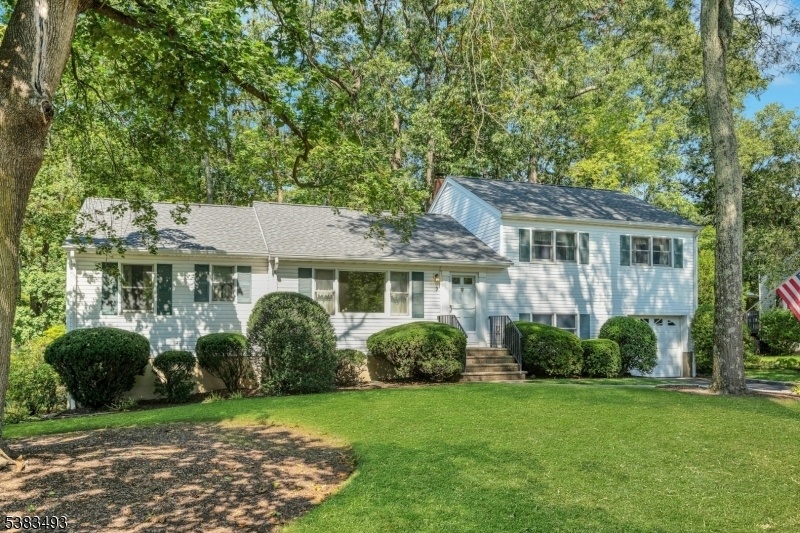9 Green Knolls Rd
Morris Twp, NJ 07960





































Price: $715,000
GSMLS: 3990909Type: Single Family
Style: Split Level
Beds: 3
Baths: 2 Full & 1 Half
Garage: 1-Car
Year Built: 1955
Acres: 0.35
Property Tax: $8,854
Description
Here's Your Chance To Join The Vibrant Morris Township Community And Make This Home Your Own. With A Little Imagination And Updating, This Property Can Truly Shine.set On A Spacious .35-acre Lot, There's Plenty Of Room To Create Your Private Paradise. The Main Level Features A Formal Living Room With A Picture Window, A Formal Dining Room Ideal For Holiday Gatherings, And A Centrally Located Kitchen For Easy Meal Prep And Flow. A Surprise Bonus Room On The First Floor Offers A Full Bath, Closet, And Private Deck Perfect For Guests, An Office, Or Fun And Games. Upstairs, You'll Find Three Generous Bedrooms With Ample Closets And Wood Flooring Under The Carpeting, Plus A Hall Bath With A Newer Bath Fitter Shower. The Ground Level Boasts A Large Family Room, Oversized Powder Room, And A Convenient Mudroom Off The Garage Entrance. The Walkout Basement Provides Incredible Potential, With A Laundry Area, Storage Room, And Workshop Space That Leads Directly To The Backyard. An Oversized One-car Garage Offers Even More Versatility For Storage Or Projects. Outdoors, Enjoy The Beauty Of Nature From Bird Songs To Blooming Gardens All While Being Just Minutes From Historic Downtown Morristown With Its Shops, Dining, Theaters, And The Midtown Direct Train Line. Nearby Parks And Trails Add To The Lifestyle This Location Offers. This Is An Estate Sale And Is Being Sold Strictly As Is. Don't Miss The Chance To Bring Your Vision To Life In One Of Morris Township's Most Desirable Settings.
Rooms Sizes
Kitchen:
12x12 First
Dining Room:
12x10 First
Living Room:
22x13 First
Family Room:
16x12 Ground
Den:
n/a
Bedroom 1:
16x12 Second
Bedroom 2:
13x11 Second
Bedroom 3:
10x10 Second
Bedroom 4:
n/a
Room Levels
Basement:
Laundry Room, Storage Room, Walkout, Workshop
Ground:
FamilyRm,MudRoom,PowderRm
Level 1:
BathOthr,DiningRm,FamilyRm,Kitchen,Leisure,LivingRm
Level 2:
3 Bedrooms, Bath Main
Level 3:
n/a
Level Other:
n/a
Room Features
Kitchen:
Country Kitchen, Eat-In Kitchen
Dining Room:
Formal Dining Room
Master Bedroom:
n/a
Bath:
n/a
Interior Features
Square Foot:
n/a
Year Renovated:
n/a
Basement:
Yes - Partial, Unfinished, Walkout
Full Baths:
2
Half Baths:
1
Appliances:
Carbon Monoxide Detector, Dryer, Kitchen Exhaust Fan, Range/Oven-Gas, Refrigerator, Washer
Flooring:
Carpeting, Tile, Vinyl-Linoleum, Wood
Fireplaces:
No
Fireplace:
n/a
Interior:
CODetect,FireExtg,SmokeDet,StallShw,WndwTret
Exterior Features
Garage Space:
1-Car
Garage:
Built-In Garage, Garage Door Opener, Oversize Garage
Driveway:
1 Car Width, Blacktop
Roof:
Asphalt Shingle
Exterior:
Vinyl Siding
Swimming Pool:
n/a
Pool:
n/a
Utilities
Heating System:
1 Unit, Forced Hot Air
Heating Source:
Gas-Natural
Cooling:
1 Unit, Central Air
Water Heater:
Gas
Water:
Public Water
Sewer:
Public Sewer
Services:
Garbage Included
Lot Features
Acres:
0.35
Lot Dimensions:
n/a
Lot Features:
n/a
School Information
Elementary:
n/a
Middle:
Frelinghuysen Middle School (6-8)
High School:
Morristown High School (9-12)
Community Information
County:
Morris
Town:
Morris Twp.
Neighborhood:
n/a
Application Fee:
n/a
Association Fee:
n/a
Fee Includes:
n/a
Amenities:
n/a
Pets:
n/a
Financial Considerations
List Price:
$715,000
Tax Amount:
$8,854
Land Assessment:
$249,800
Build. Assessment:
$192,500
Total Assessment:
$442,300
Tax Rate:
2.00
Tax Year:
2024
Ownership Type:
Fee Simple
Listing Information
MLS ID:
3990909
List Date:
10-06-2025
Days On Market:
0
Listing Broker:
COLDWELL BANKER REALTY
Listing Agent:





































Request More Information
Shawn and Diane Fox
RE/MAX American Dream
3108 Route 10 West
Denville, NJ 07834
Call: (973) 277-7853
Web: SeasonsGlenCondos.com




