15 Bills Ln
Montague Twp, NJ 07827
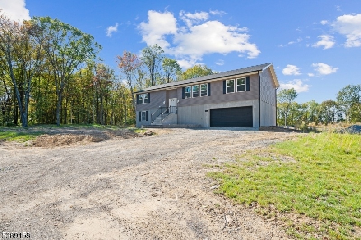
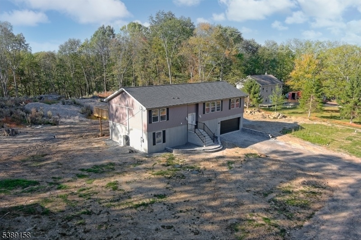
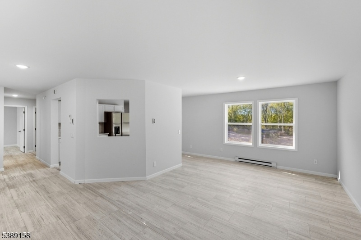
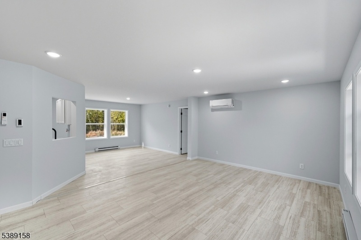
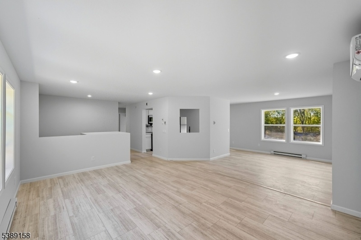
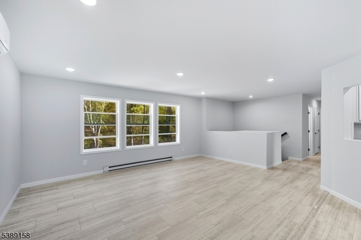
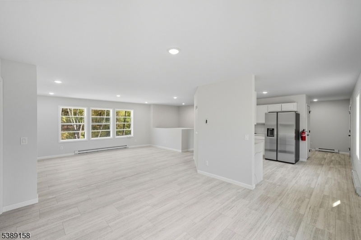
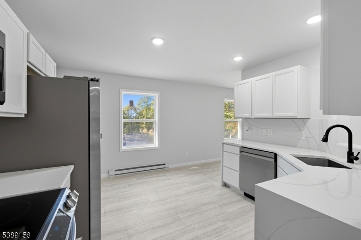
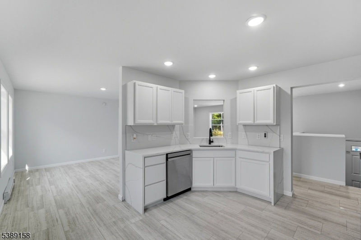
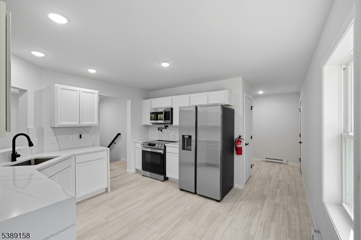
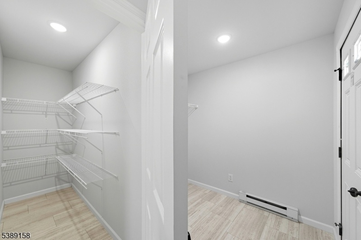
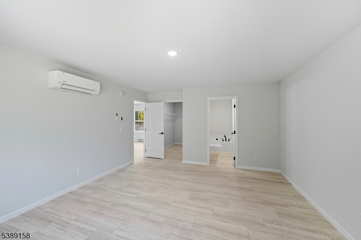
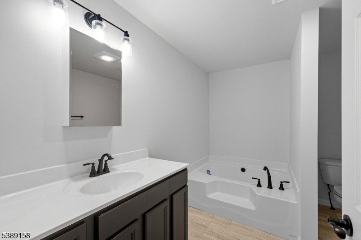
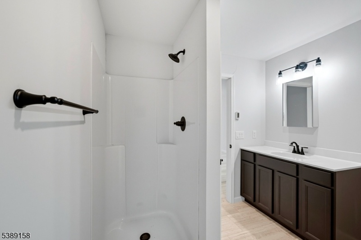
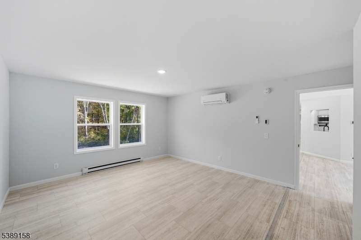
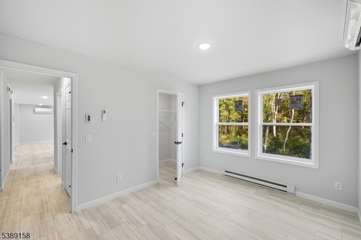
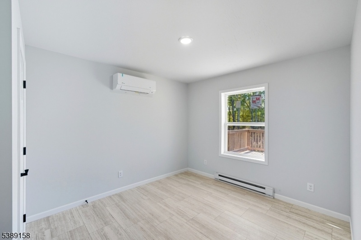
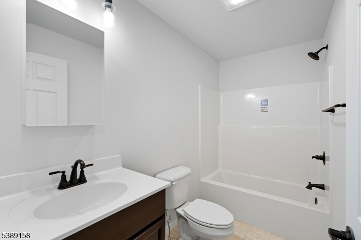
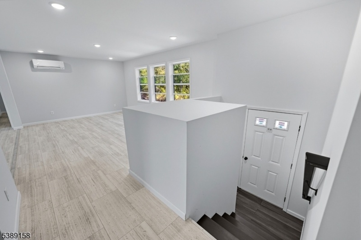
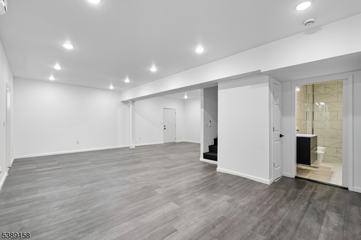
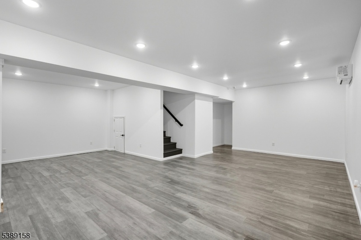
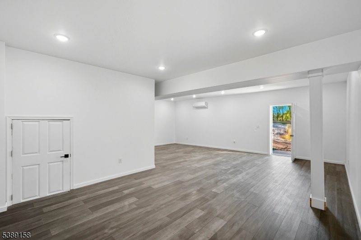
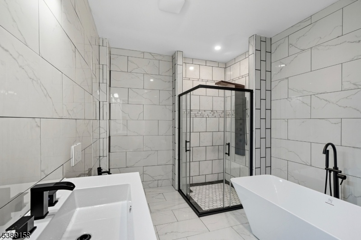
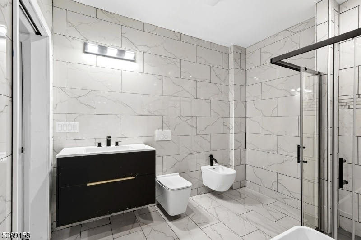
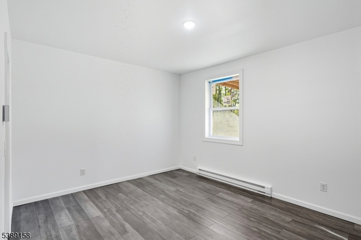
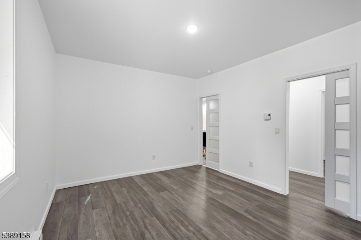
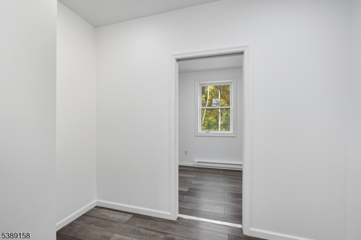
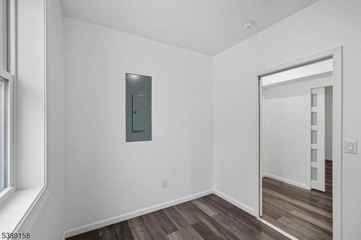
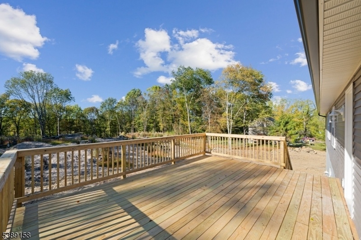
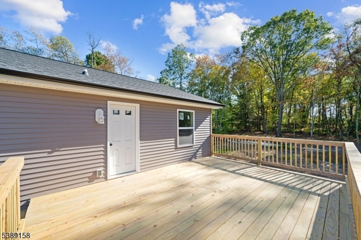
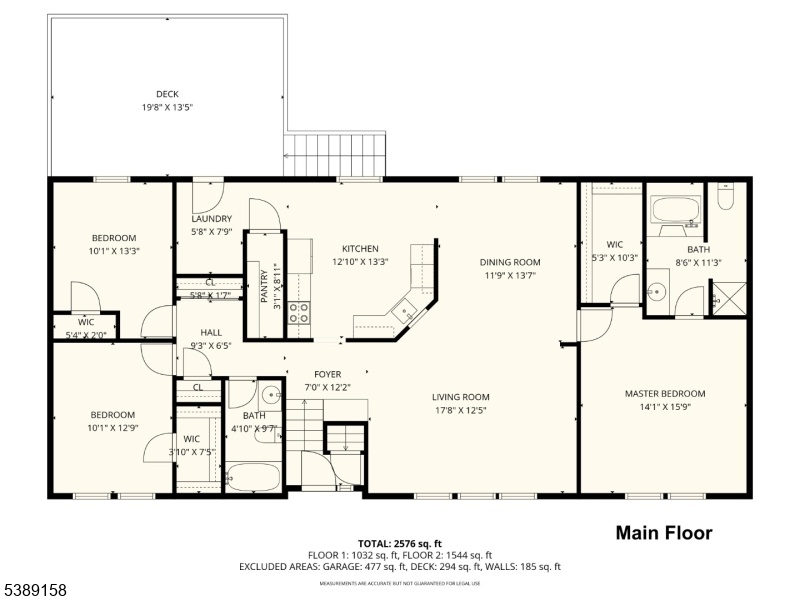
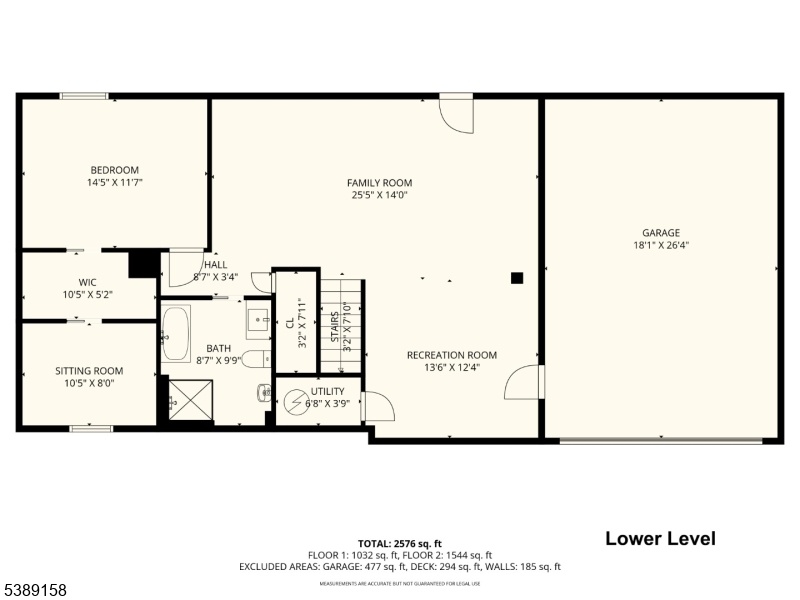
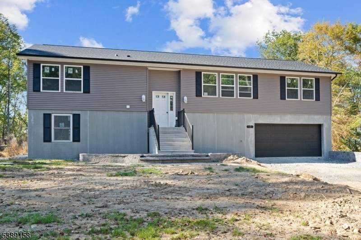
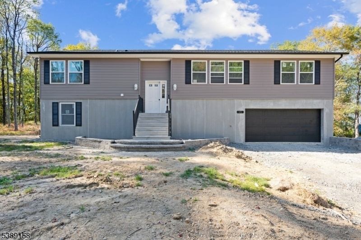
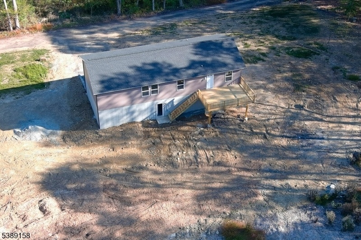
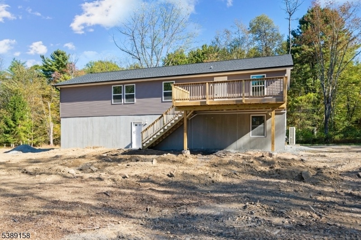
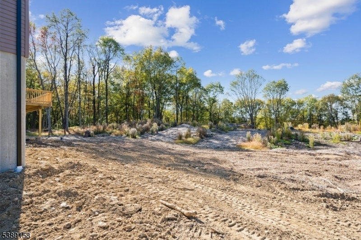
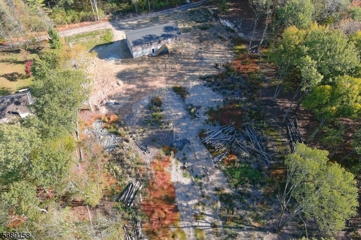
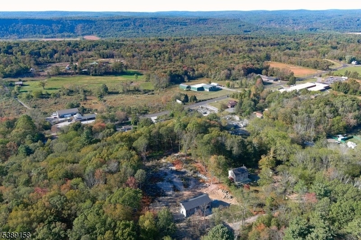
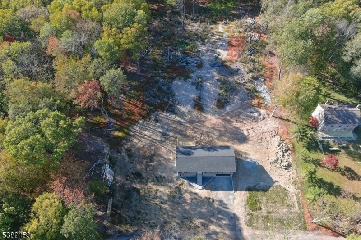
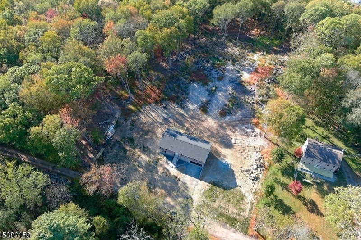
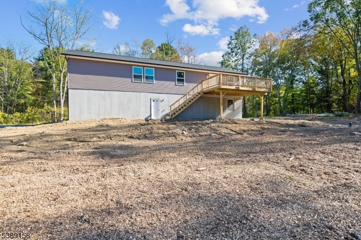
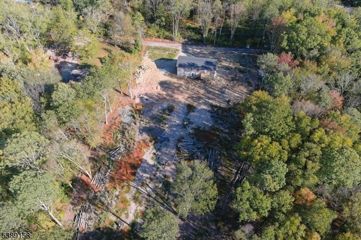
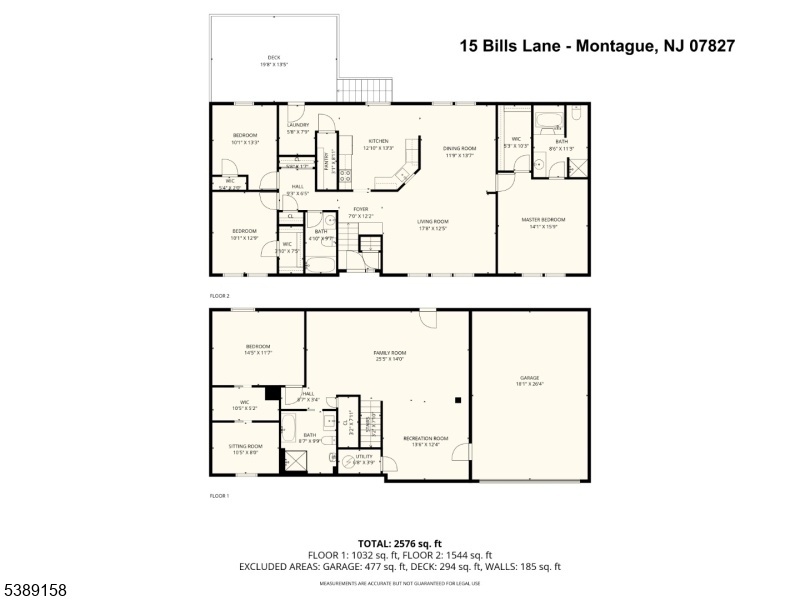
Price: $599,000
GSMLS: 3990743Type: Single Family
Style: Bi-Level
Beds: 4
Baths: 3 Full
Garage: 2-Car
Year Built: 2025
Acres: 1.94
Property Tax: $935
Description
Brand New Construction! This 2025 Custom Bi-level Is Here For Its First Time Owners. Turn Key With Endless Features Throughout The Home. Step Inside And Find A Gorgeous Kitchen That Features Stainless Steel Appliances, Quartz Waterfall Counters And A Pasta Faucet Over Your Oven For Convience. Adjacent You Will Find The Laundry Area And Walkout To Huge Back Deck. Beautiful Flooring Is Featured Throughout The Home Including The Dining Room That Opens Right To The Living Room. The Primary Suite Is Located Over The 2 Car Garage And Features A Walk-in Closet And Full Bath With Stall Shower And Soaking Tub. On The Other Side Of The First Floor You Will Find Additional Closet Space Along With 2 More Bedrooms And Another Full Bathroom. Step Down To The Ground Floor That Offers A Family Room, Walkout To Back Yard And Garage As Well As A Full Bathroom With A Stall Shower, Soaking Tub, Floor To Ceiling Tiling And A Bidet. Find The 4th Bedroom/in Law Suite On The Ground Floor Adjacent To This Bathroom. 4th Bedroom Features A Wall To Wall Custom Closet That Leads To A "secret" Office Space. Cool Down Or Hear Up The Home With The Split/ductless Unties Throughout The Home. State Of The Art Tankless Water As Well. Enjoy This Brand New Build And Make It Your Own On This Nearly 2 Acre Lot Set On A Quiet Road Down The Street From Rt 206, Rt23, Milford Bridge, Rt 84 And Port Jervis Train Station.
Rooms Sizes
Kitchen:
First
Dining Room:
First
Living Room:
First
Family Room:
Ground
Den:
n/a
Bedroom 1:
First
Bedroom 2:
First
Bedroom 3:
First
Bedroom 4:
Ground
Room Levels
Basement:
n/a
Ground:
1 Bedroom, Bath Main, Family Room, Office, Walkout
Level 1:
3Bedroom,BathOthr,DiningRm,Vestibul,Laundry,LivingRm,Walkout
Level 2:
Attic
Level 3:
n/a
Level Other:
n/a
Room Features
Kitchen:
See Remarks
Dining Room:
Formal Dining Room
Master Bedroom:
1st Floor, Full Bath, Walk-In Closet
Bath:
Soaking Tub, Stall Shower
Interior Features
Square Foot:
n/a
Year Renovated:
n/a
Basement:
No
Full Baths:
3
Half Baths:
0
Appliances:
Dishwasher, Microwave Oven, Range/Oven-Electric, Refrigerator
Flooring:
See Remarks
Fireplaces:
No
Fireplace:
n/a
Interior:
Bidet,SmokeDet,SoakTub,StallShw,StallTub
Exterior Features
Garage Space:
2-Car
Garage:
Built-In Garage
Driveway:
2 Car Width, See Remarks
Roof:
Asphalt Shingle
Exterior:
Vinyl Siding
Swimming Pool:
n/a
Pool:
n/a
Utilities
Heating System:
Baseboard - Cast Iron, Baseboard - Electric, See Remarks
Heating Source:
Electric
Cooling:
4+ Units, Ductless Split AC, See Remarks
Water Heater:
Electric, See Remarks
Water:
Well
Sewer:
Septic
Services:
n/a
Lot Features
Acres:
1.94
Lot Dimensions:
n/a
Lot Features:
Wooded Lot
School Information
Elementary:
MONTAGUE
Middle:
MONTAGUE
High School:
HIGH POINT
Community Information
County:
Sussex
Town:
Montague Twp.
Neighborhood:
n/a
Application Fee:
n/a
Association Fee:
n/a
Fee Includes:
n/a
Amenities:
n/a
Pets:
n/a
Financial Considerations
List Price:
$599,000
Tax Amount:
$935
Land Assessment:
$31,800
Build. Assessment:
$0
Total Assessment:
$31,800
Tax Rate:
2.94
Tax Year:
2024
Ownership Type:
Fee Simple
Listing Information
MLS ID:
3990743
List Date:
10-04-2025
Days On Market:
0
Listing Broker:
REALTY EXECUTIVES EXCEPTIONAL
Listing Agent:












































Request More Information
Shawn and Diane Fox
RE/MAX American Dream
3108 Route 10 West
Denville, NJ 07834
Call: (973) 277-7853
Web: SeasonsGlenCondos.com

