14 Kensington Ct
Bethlehem Twp, NJ 08802
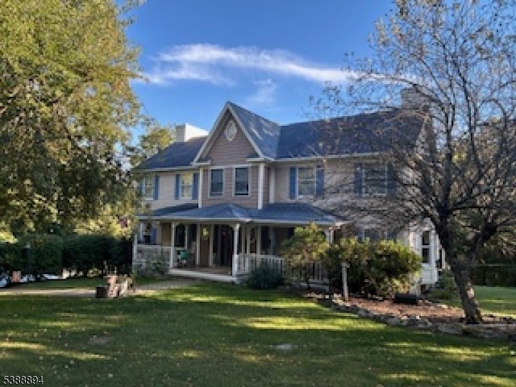
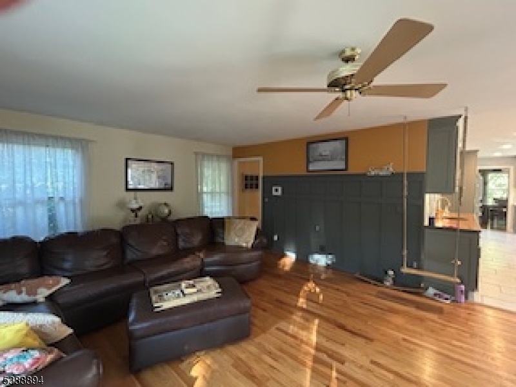
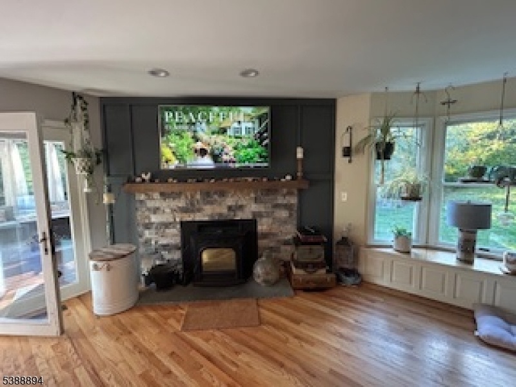
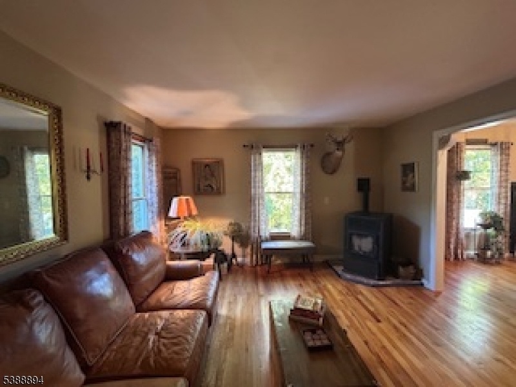
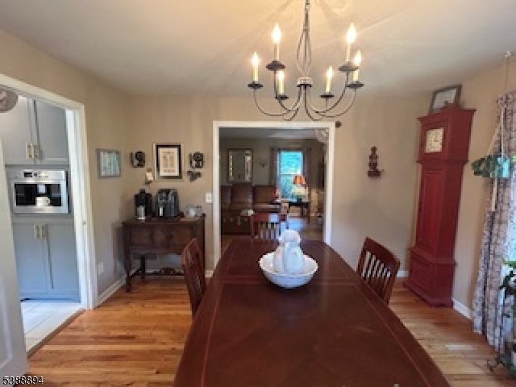
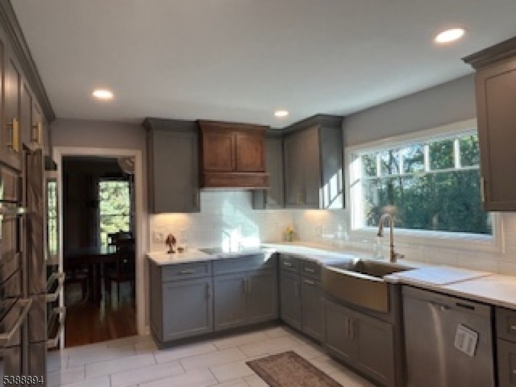
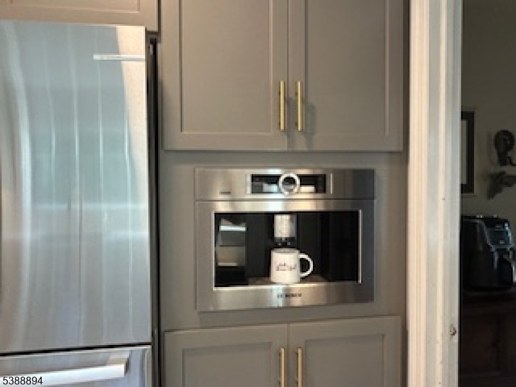
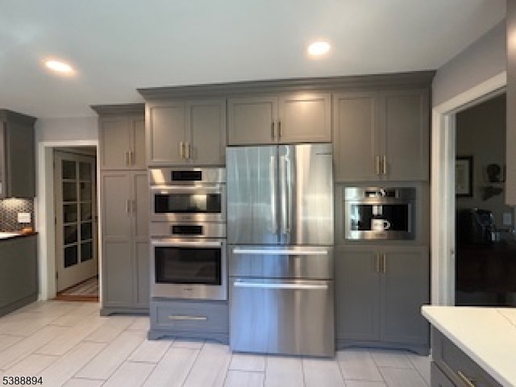
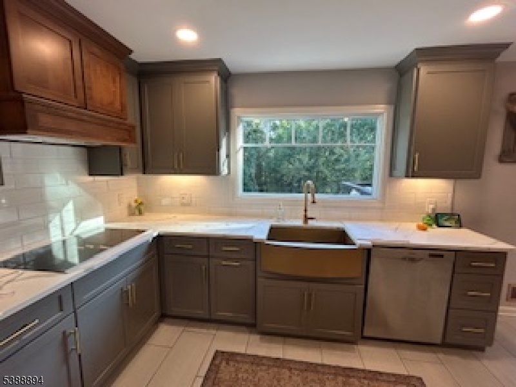
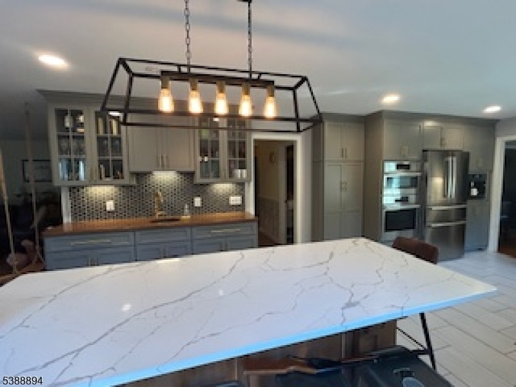
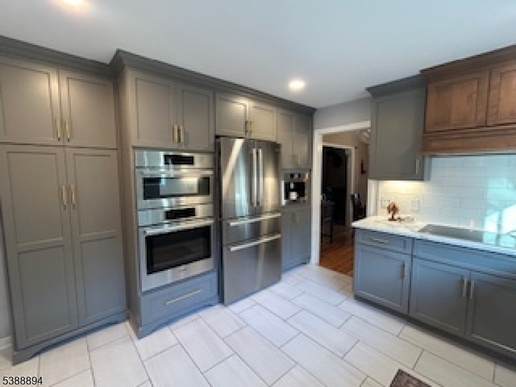
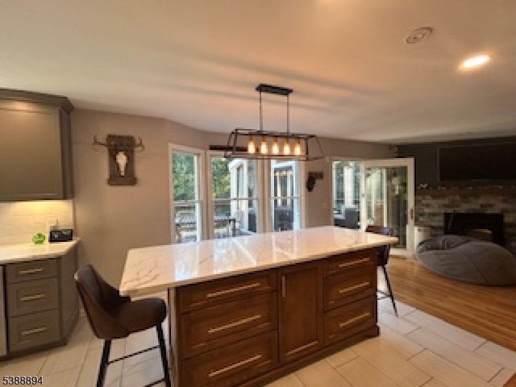
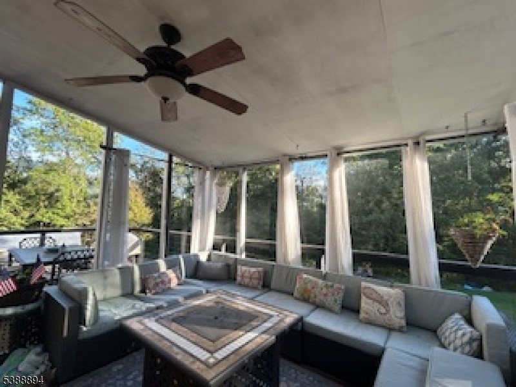
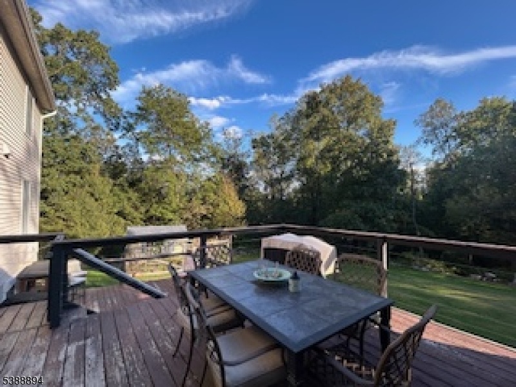
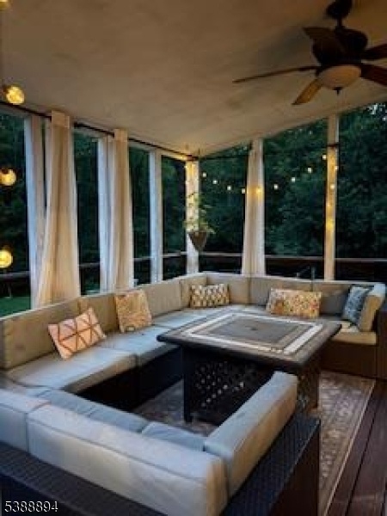
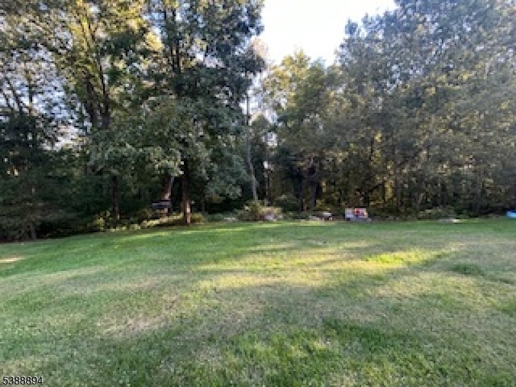
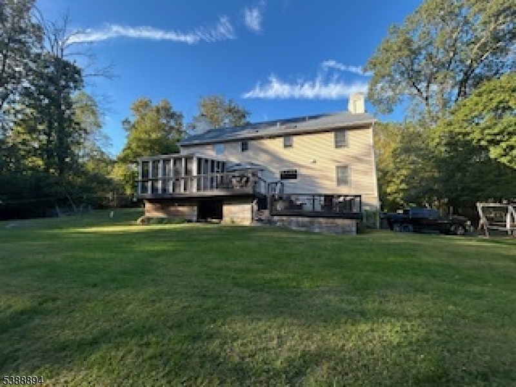
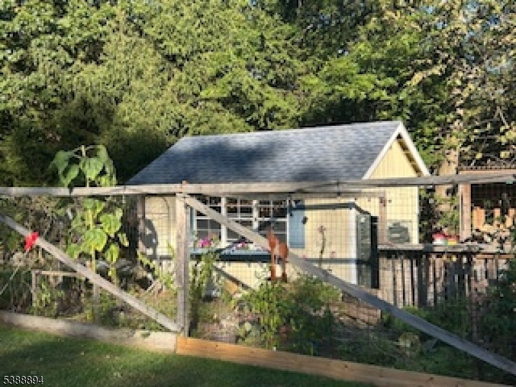
Price: $734,900
GSMLS: 3990675Type: Single Family
Style: Colonial
Beds: 4
Baths: 2 Full & 1 Half
Garage: 2-Car
Year Built: 1990
Acres: 2.00
Property Tax: $13,935
Description
Farmhouse Charm In This 4 Bedroom 2.5 Bath Colonial. Brand New Kitchen With Farmhouse Sink, Marble Tops, Prep Sink, Stainless Steel Appliances, Built-in Coffee Maker. Formal Dining Room. Enjoy Your Morning Coffee On Your Screened In Porch Overlooking Large Private Backyard. Perfectly Appointed On This Quiet Cul-de-sac Street, Hardwood Floors Through Out, Family With Pellet Stove Saves On Heat, This Home Is Flooded With Natural Light. Partially Finished Basement For More Living Space. Rocking Chair Front Porch. Come And Add Your Special Touches, Entertaining Deck, Deer Fenced Garden And Garden Shed. A 2 Car Garage And Plenty Of Off Street Parking. Blue Ribbon School District, Close To Parks And Trails.
Rooms Sizes
Kitchen:
21x12 First
Dining Room:
13x12 First
Living Room:
20x13 First
Family Room:
26x16 First
Den:
n/a
Bedroom 1:
18x16 Second
Bedroom 2:
16x11 Second
Bedroom 3:
16x11 Second
Bedroom 4:
13x12 Second
Room Levels
Basement:
n/a
Ground:
n/a
Level 1:
n/a
Level 2:
n/a
Level 3:
n/a
Level Other:
n/a
Room Features
Kitchen:
Breakfast Bar, Center Island, Eat-In Kitchen
Dining Room:
n/a
Master Bedroom:
n/a
Bath:
n/a
Interior Features
Square Foot:
n/a
Year Renovated:
n/a
Basement:
Yes - Finished
Full Baths:
2
Half Baths:
1
Appliances:
Carbon Monoxide Detector
Flooring:
Carpeting, Tile, Wood
Fireplaces:
1
Fireplace:
Family Room
Interior:
n/a
Exterior Features
Garage Space:
2-Car
Garage:
Attached Garage
Driveway:
1 Car Width, Additional Parking
Roof:
Asphalt Shingle
Exterior:
Aluminum Siding, Wood
Swimming Pool:
n/a
Pool:
n/a
Utilities
Heating System:
1 Unit
Heating Source:
Oil Tank Above Ground - Inside
Cooling:
1 Unit
Water Heater:
Oil
Water:
Well
Sewer:
Septic
Services:
n/a
Lot Features
Acres:
2.00
Lot Dimensions:
n/a
Lot Features:
Level Lot
School Information
Elementary:
n/a
Middle:
n/a
High School:
N.HUNTERDN
Community Information
County:
Hunterdon
Town:
Bethlehem Twp.
Neighborhood:
n/a
Application Fee:
n/a
Association Fee:
n/a
Fee Includes:
n/a
Amenities:
n/a
Pets:
n/a
Financial Considerations
List Price:
$734,900
Tax Amount:
$13,935
Land Assessment:
$239,000
Build. Assessment:
$398,000
Total Assessment:
$637,000
Tax Rate:
3.26
Tax Year:
2024
Ownership Type:
Fee Simple
Listing Information
MLS ID:
3990675
List Date:
10-03-2025
Days On Market:
0
Listing Broker:
RE/MAX SUPREME
Listing Agent:


















Request More Information
Shawn and Diane Fox
RE/MAX American Dream
3108 Route 10 West
Denville, NJ 07834
Call: (973) 277-7853
Web: SeasonsGlenCondos.com

