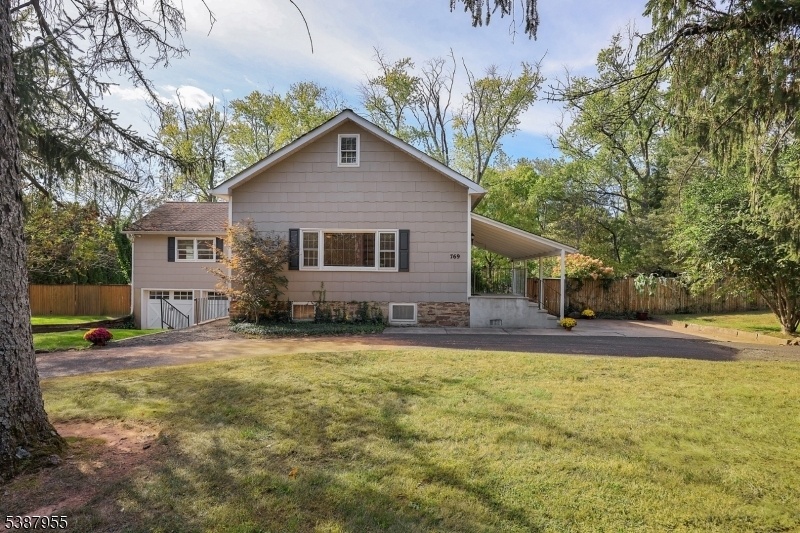769 Chimney Rock Rd
Bridgewater Twp, NJ 08836







































Price: $574,900
GSMLS: 3990652Type: Single Family
Style: Ranch
Beds: 3
Baths: 2 Full
Garage: 2-Car
Year Built: 1925
Acres: 0.48
Property Tax: $9,113
Description
Rarely Does A Property Combine Comfort, Character, And Future Potential As Seamlessly As This 3-bedroom, 2-full Bath Custom Ranch Located In One Of The Area's Most Desirable Settings. Set On A Nearly Half-acre Corner Lot, The Home Blends Timeless Charm With Modern Upgrades. Inside, 9-foot Ceilings And A Bright, Open Floor Plan Create An Inviting Sense Of Space. The Expansive Primary Bedroom Features An Upgraded Closet System, While The Full Basement Includes Laundry And Direct Outdoor Access. A Third Unfinished Level Offers Valuable Expansion Opportunities To Fit Your Lifestyle. The Exterior Is Equally Appealing, With A Circular Driveway, Attached Two-car Garage, And Fenced Yard. A Saltwater In-ground Pool Surrounded By Mature Landscaping Provides A Private Backyard Retreat. Two Additional Outbuildings Offer Versatile Options For Storage, Hobbies, Or Play. Recent Updates Including A Newer Hvac System And Water Heater (2021). Ideally Located In The Heart Of Martinsville, The Property Is Just A Short Stroll To Local Shops, Restaurants, Washington Valley Park's Scenic Trails And Chimney Rock Reservoir. Commuter Routes, Buses, Trains, Chimney Rock Plaza, Bridgewater Promenade And The Bridgewater Commons Mall Are Less Than 10 Minutes Away. This Property Presents A Unique Opportunity To Live Comfortably Now While Investing In Future Value.
Rooms Sizes
Kitchen:
12x10 First
Dining Room:
12x12 First
Living Room:
24x13 First
Family Room:
n/a
Den:
n/a
Bedroom 1:
19x19 First
Bedroom 2:
12x10 First
Bedroom 3:
10x9 First
Bedroom 4:
n/a
Room Levels
Basement:
GarEnter,Laundry,Utility
Ground:
n/a
Level 1:
3 Bedrooms, Bath Main, Bath(s) Other, Dining Room, Entrance Vestibule, Kitchen, Living Room
Level 2:
Attic
Level 3:
n/a
Level Other:
n/a
Room Features
Kitchen:
Galley Type
Dining Room:
Formal Dining Room
Master Bedroom:
1st Floor
Bath:
Stall Shower And Tub
Interior Features
Square Foot:
n/a
Year Renovated:
1966
Basement:
Yes - Bilco-Style Door, Full, Unfinished
Full Baths:
2
Half Baths:
0
Appliances:
Dryer, Microwave Oven, Range/Oven-Gas, Refrigerator, Sump Pump, Washer
Flooring:
Carpeting, Tile, Wood
Fireplaces:
1
Fireplace:
Pellet Stove
Interior:
CODetect,SmokeDet,StallShw,TubShowr
Exterior Features
Garage Space:
2-Car
Garage:
Attached,InEntrnc
Driveway:
2 Car Width, Blacktop, Circular
Roof:
Asphalt Shingle
Exterior:
Composition Shingle, Stone
Swimming Pool:
Yes
Pool:
Heated, In-Ground Pool, Liner
Utilities
Heating System:
1 Unit, Forced Hot Air
Heating Source:
Electric, Gas-Natural
Cooling:
1 Unit, Central Air
Water Heater:
Gas
Water:
Well
Sewer:
Public Sewer
Services:
Cable TV Available, Fiber Optic Available, Garbage Extra Charge
Lot Features
Acres:
0.48
Lot Dimensions:
133X156
Lot Features:
Corner, Level Lot
School Information
Elementary:
CRIM
Middle:
BRIDG-RAR
High School:
BRIDG-RAR
Community Information
County:
Somerset
Town:
Bridgewater Twp.
Neighborhood:
Martinsville
Application Fee:
n/a
Association Fee:
n/a
Fee Includes:
n/a
Amenities:
Pool-Outdoor
Pets:
n/a
Financial Considerations
List Price:
$574,900
Tax Amount:
$9,113
Land Assessment:
$269,100
Build. Assessment:
$204,100
Total Assessment:
$473,200
Tax Rate:
1.90
Tax Year:
2025
Ownership Type:
Fee Simple
Listing Information
MLS ID:
3990652
List Date:
10-03-2025
Days On Market:
0
Listing Broker:
KL SOTHEBY'S INT'L. REALTY
Listing Agent:







































Request More Information
Shawn and Diane Fox
RE/MAX American Dream
3108 Route 10 West
Denville, NJ 07834
Call: (973) 277-7853
Web: SeasonsGlenCondos.com

