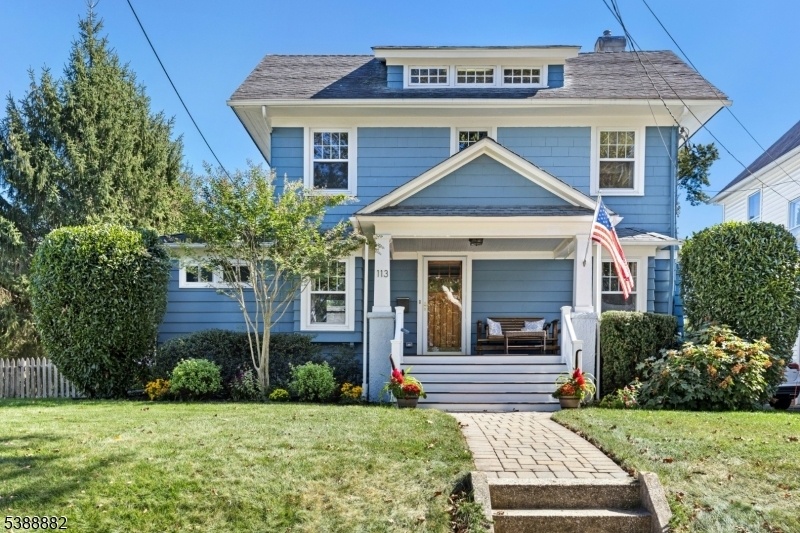113 Retford Ave
Cranford Twp, NJ 07016




































Price: $850,000
GSMLS: 3990451Type: Single Family
Style: Colonial
Beds: 4
Baths: 1 Full & 1 Half
Garage: 2-Car
Year Built: 1917
Acres: 0.25
Property Tax: $12,724
Description
This Beautifully Maintained Colonial Blends Timeless Character With Everyday Comfort. All In One Of Cranford's Most Sought-after Locations. Imagine Sipping Coffee On The Welcoming Front Porch, Strolling Just Blocks To The Library, Community Center, Schools And Vibrant Town Center For Dining, Movies, Or Shopping, Or Catching The Train Into Nyc. With Parks At Either End Of The Street, You're Truly Surrounded By Green Space And Community.inside, The Home Offers A Warm Flow For Both Daily Living And Entertaining. The Family Room Opens Directly To The Eat-in Kitchen, While The Formal Living And Dining Rooms Showcase Original Woodwork That Speaks To The Home's Heritage. A Powder Room Completes The First Floor. Upstairs You'll Find Four Bedrooms And A Full Bath, With A Finished Third-floor Room Offering Plenty Of Storage.outdoors, The Private Paver Patio Is Framed By Mature Plantings, Creating An Inviting Retreat In Your Fully Fenced Backyard. An Oversized Two-car Detached Garage Provides Even More Storage And A Charger For Your Electric Car. Set On A Quarter-acre Lot With 80 Feet Of Frontage, This Home Balances Space, Charm, And Convenience In A Way That's Hard To Find.
Rooms Sizes
Kitchen:
13x10 First
Dining Room:
13x12 First
Living Room:
14x16 First
Family Room:
13x16 First
Den:
8x19 First
Bedroom 1:
18x16 Second
Bedroom 2:
10x16 Second
Bedroom 3:
14x9 Second
Bedroom 4:
10x14 Second
Room Levels
Basement:
Laundry Room, Storage Room, Utility Room, Workshop
Ground:
MudRoom
Level 1:
Den, Dining Room, Family Room, Kitchen, Living Room, Pantry, Porch, Powder Room
Level 2:
4 Or More Bedrooms, Bath Main
Level 3:
Attic,GameRoom
Level Other:
n/a
Room Features
Kitchen:
Eat-In Kitchen
Dining Room:
Formal Dining Room
Master Bedroom:
Walk-In Closet
Bath:
n/a
Interior Features
Square Foot:
n/a
Year Renovated:
n/a
Basement:
Yes - Full, Unfinished
Full Baths:
1
Half Baths:
1
Appliances:
Dishwasher, Dryer, Microwave Oven, Range/Oven-Gas, Refrigerator, Sump Pump, Washer
Flooring:
Parquet-Some, Tile, Wood
Fireplaces:
No
Fireplace:
n/a
Interior:
CeilBeam,CODetect,CedrClst,CeilHigh,SmokeDet,StallTub,WlkInCls
Exterior Features
Garage Space:
2-Car
Garage:
Detached Garage, Oversize Garage, Pull Down Stairs
Driveway:
1 Car Width, Blacktop, Driveway-Exclusive
Roof:
Asphalt Shingle
Exterior:
Clapboard
Swimming Pool:
No
Pool:
n/a
Utilities
Heating System:
1 Unit, Multi-Zone, Radiators - Hot Water
Heating Source:
Gas-Natural
Cooling:
1 Unit, Central Air
Water Heater:
Gas
Water:
Public Water
Sewer:
Public Sewer
Services:
Cable TV Available, Garbage Extra Charge
Lot Features
Acres:
0.25
Lot Dimensions:
n/a
Lot Features:
Level Lot
School Information
Elementary:
Livston/Wa
Middle:
Hillside
High School:
Cranford H
Community Information
County:
Union
Town:
Cranford Twp.
Neighborhood:
n/a
Application Fee:
n/a
Association Fee:
n/a
Fee Includes:
n/a
Amenities:
n/a
Pets:
Yes
Financial Considerations
List Price:
$850,000
Tax Amount:
$12,724
Land Assessment:
$83,600
Build. Assessment:
$104,100
Total Assessment:
$187,700
Tax Rate:
6.78
Tax Year:
2024
Ownership Type:
Fee Simple
Listing Information
MLS ID:
3990451
List Date:
10-02-2025
Days On Market:
0
Listing Broker:
COLDWELL BANKER REALTY
Listing Agent:




































Request More Information
Shawn and Diane Fox
RE/MAX American Dream
3108 Route 10 West
Denville, NJ 07834
Call: (973) 277-7853
Web: SeasonsGlenCondos.com

