19 Lawrence Rd
Randolph Twp, NJ 07869
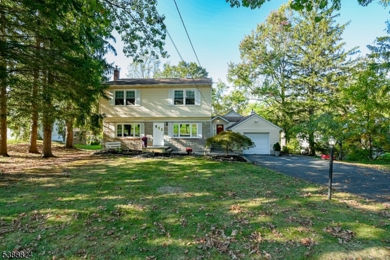
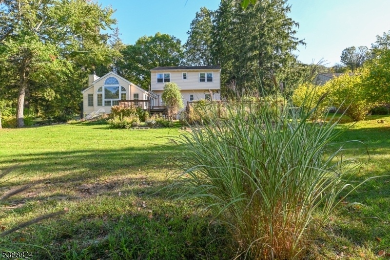
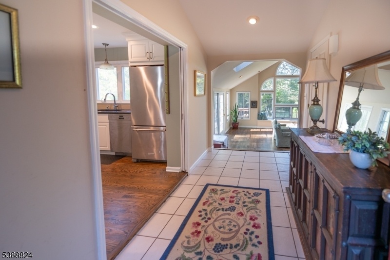
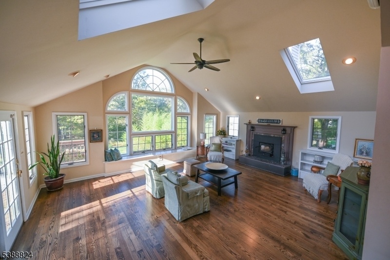
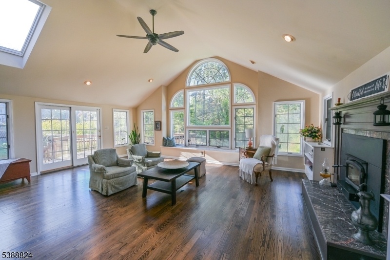
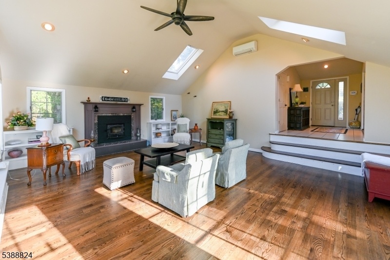
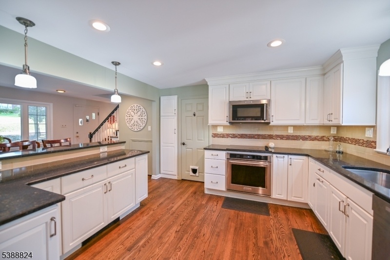
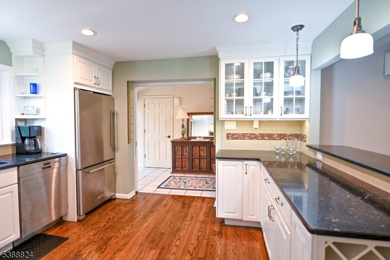
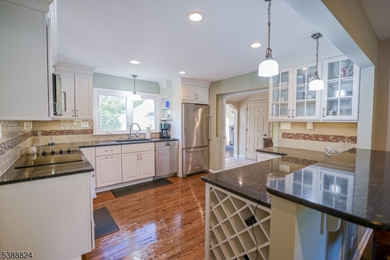
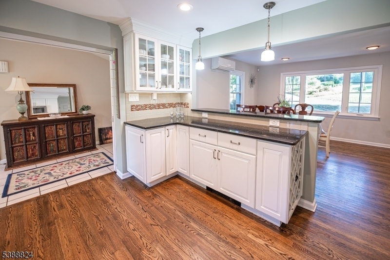
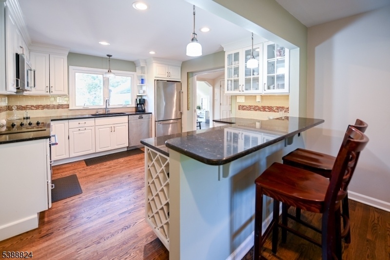
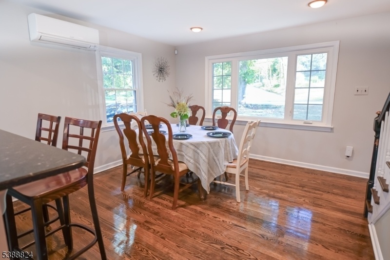
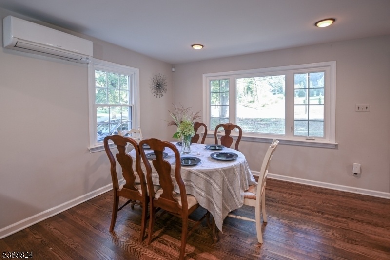
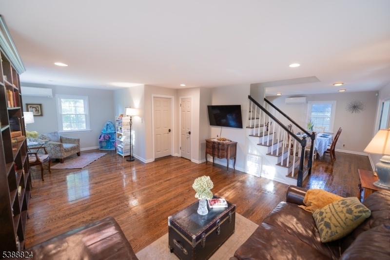
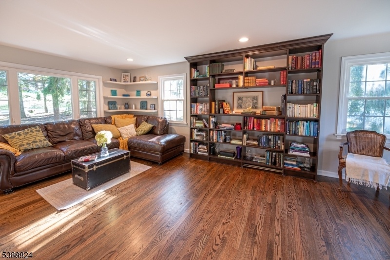
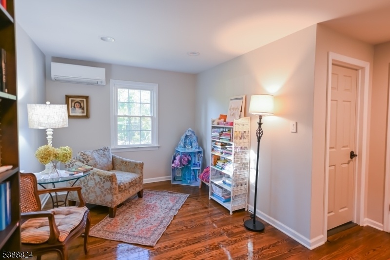
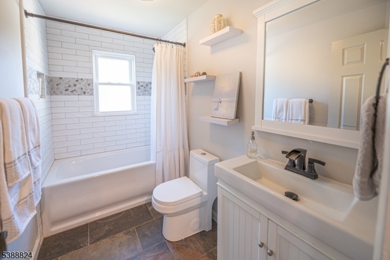
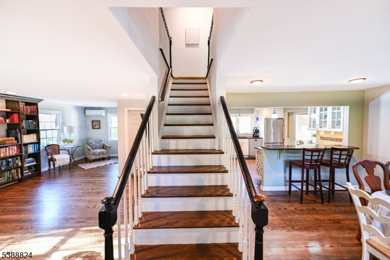
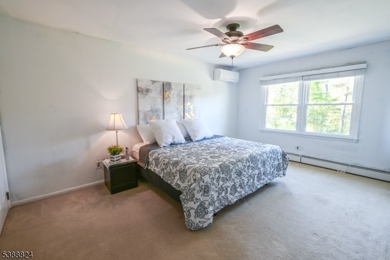
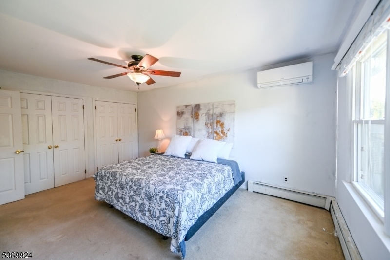
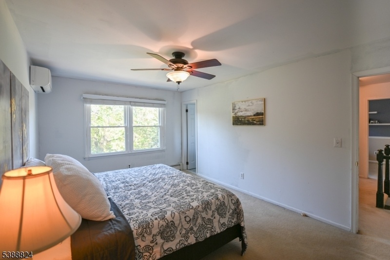
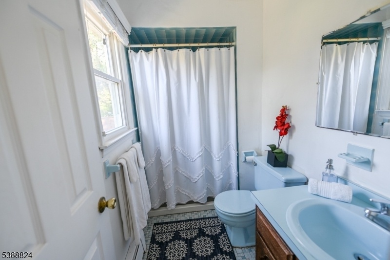
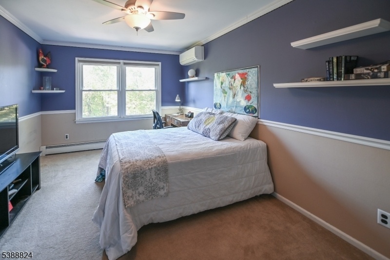
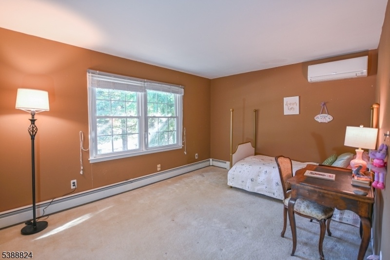
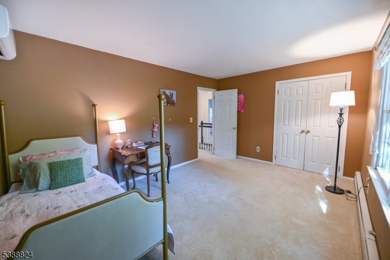
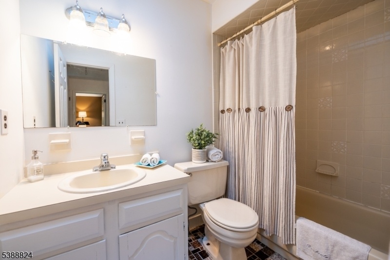
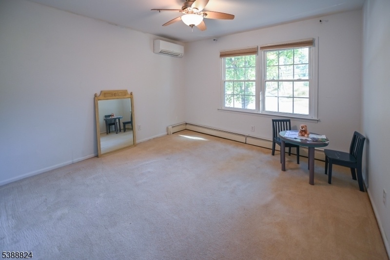
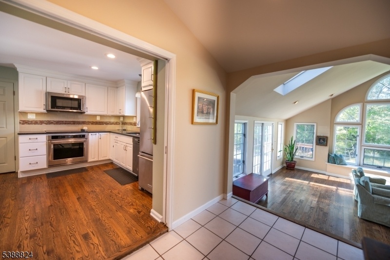
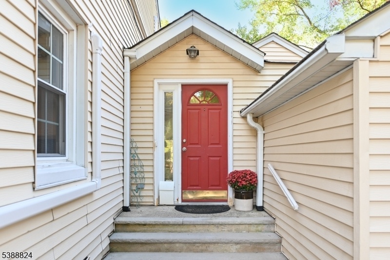
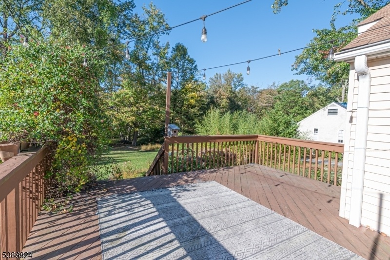
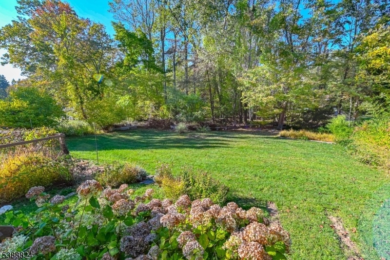
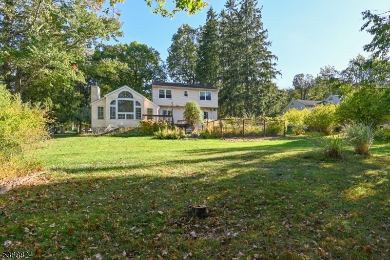
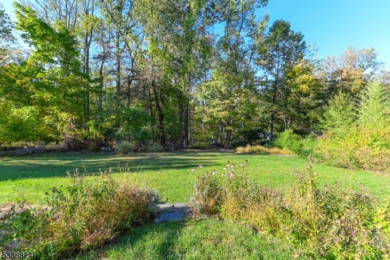
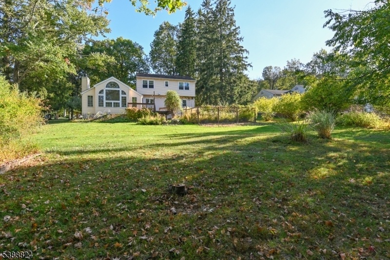
Price: $699,000
GSMLS: 3990417Type: Single Family
Style: Colonial
Beds: 3
Baths: 3 Full
Garage: 1-Car
Year Built: 1950
Acres: 1.60
Property Tax: $12,133
Description
Prepare To Be Captivated By This Exceptional Colonial Home, Where Modern Elegance Meets Boundless Potential On A Level 1.6-acre Lot. Step Inside To A Stunning First Floor Designed For Entertaining And Everyday Living. The Breathtaking Great Room, A True Showstopper, Features A Soaring Cathedral Ceiling, Flooded With Light From Skylights And A Massive Palladian Window That Showcases The Private Backyard, While A Cozy Fireplace Adds Warmth And Ambiance. The Gorgeous, Well-appointed Kitchen Boasts Granite Countertops, Soft-close Cabinets, Stainless Steel Appliances, A Breakfast Bar, And A Wine Rack, Seamlessly Overlooking The Dining Room. A Spacious Living Room With Custom Built-in Bookshelves And A Dedicated Home Office Nook Provides Ideal Flexibility. This Level Is Completed By A Beautifully Renovated Full Bathroom (2022). Upstairs, Three Generously Sized Bedrooms And A Versatile Den/bedroom Offer Comfortable Accommodations. The Primary Suite Is Spacious, With Its Bathroom Presenting A Project Awaiting Your Personal Design Touch. Primary Bathroom Shower Is Non-functional. The Unfinished, Walk-out Basement Provides Excellent Storage Or Future Expansion Space. Top Schools! Conveniently Located Near Rt 10, Morristown Restaurants, And All Schools, Including Ccm, Randolph Trails And Parks. Sold In As-is Condition, This Is A Rare Find And Excellent Value! Imagine The Lifestyle You'll Create Here And The Lifetime Of Memories You'll Make!
Rooms Sizes
Kitchen:
13x12 First
Dining Room:
13x12 First
Living Room:
25x14 First
Family Room:
23x20 First
Den:
12x12 Second
Bedroom 1:
16x11 Second
Bedroom 2:
15x11 Second
Bedroom 3:
15x11 Second
Bedroom 4:
Second
Room Levels
Basement:
n/a
Ground:
n/a
Level 1:
Bath(s) Other, Dining Room, Family Room, Kitchen, Living Room
Level 2:
3 Bedrooms, Bath Main, Bath(s) Other, Den
Level 3:
Attic
Level Other:
n/a
Room Features
Kitchen:
Breakfast Bar
Dining Room:
Dining L
Master Bedroom:
Full Bath
Bath:
Stall Shower
Interior Features
Square Foot:
n/a
Year Renovated:
2022
Basement:
Yes - Full, Unfinished, Walkout
Full Baths:
3
Half Baths:
0
Appliances:
Carbon Monoxide Detector, Dishwasher, Range/Oven-Electric, Refrigerator
Flooring:
Carpeting, Tile, Wood
Fireplaces:
1
Fireplace:
Family Room, Wood Burning
Interior:
CODetect,CeilCath,FireExtg,CeilHigh,SecurSys,SmokeDet,StallShw,StallTub
Exterior Features
Garage Space:
1-Car
Garage:
Detached Garage
Driveway:
2 Car Width
Roof:
Asphalt Shingle
Exterior:
Stone, Vinyl Siding
Swimming Pool:
n/a
Pool:
n/a
Utilities
Heating System:
4+ Units, Multi-Zone, See Remarks
Heating Source:
Electric, See Remarks
Cooling:
Ductless Split AC
Water Heater:
Electric
Water:
Private
Sewer:
Septic, Septic 3 Bedroom Town Verified
Services:
Cable TV Available
Lot Features
Acres:
1.60
Lot Dimensions:
n/a
Lot Features:
Level Lot
School Information
Elementary:
Center Grove School (K-5)
Middle:
Randolph Middle School (6-8)
High School:
Randolph High School (9-12)
Community Information
County:
Morris
Town:
Randolph Twp.
Neighborhood:
n/a
Application Fee:
n/a
Association Fee:
n/a
Fee Includes:
n/a
Amenities:
n/a
Pets:
n/a
Financial Considerations
List Price:
$699,000
Tax Amount:
$12,133
Land Assessment:
$167,400
Build. Assessment:
$261,200
Total Assessment:
$428,600
Tax Rate:
2.83
Tax Year:
2024
Ownership Type:
Fee Simple
Listing Information
MLS ID:
3990417
List Date:
10-02-2025
Days On Market:
0
Listing Broker:
COLDWELL BANKER REALTY
Listing Agent:


































Request More Information
Shawn and Diane Fox
RE/MAX American Dream
3108 Route 10 West
Denville, NJ 07834
Call: (973) 277-7853
Web: SeasonsGlenCondos.com




