360 Berwick St
City Of Orange Twp, NJ 07050
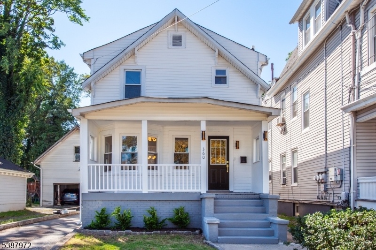
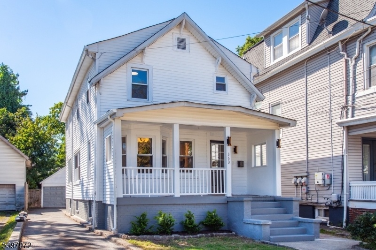
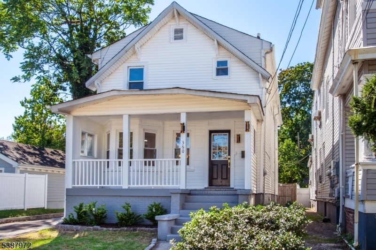
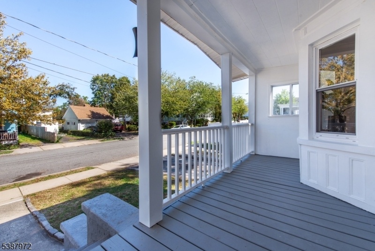
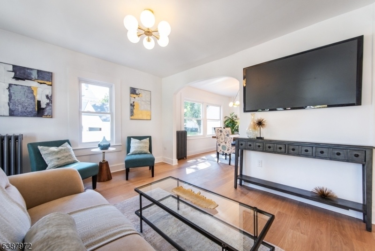


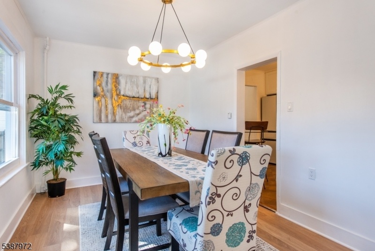
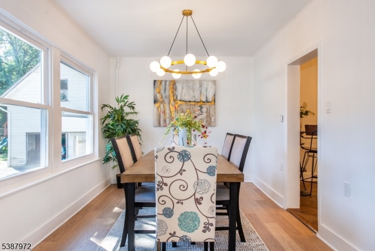

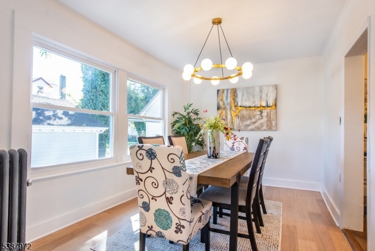
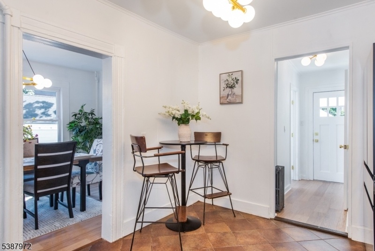
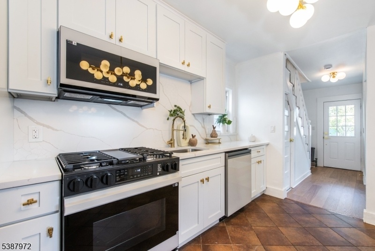
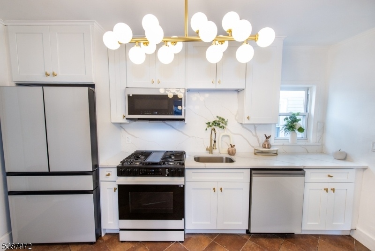

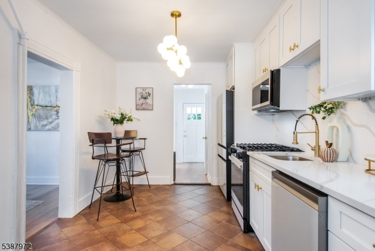
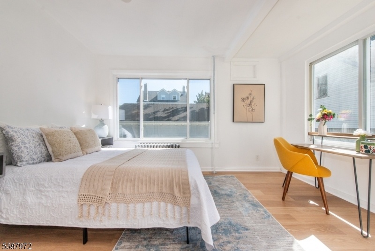
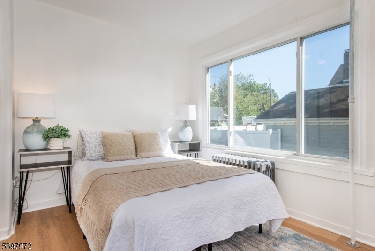
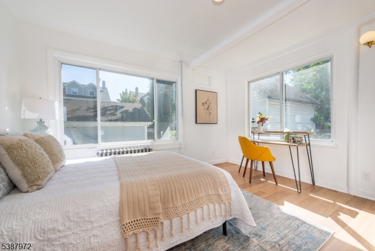
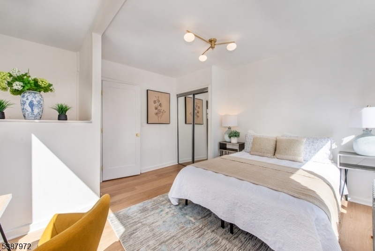
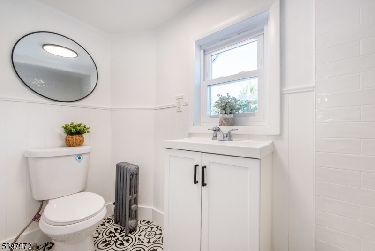
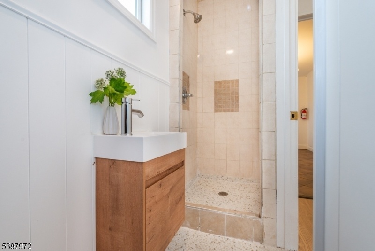
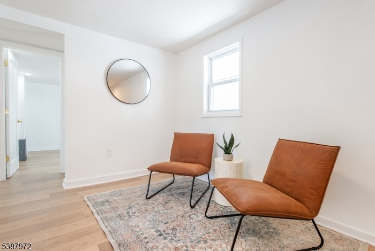
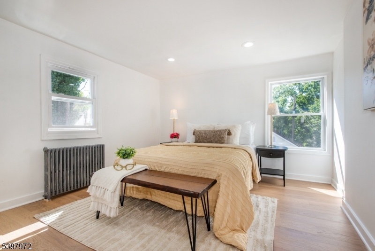
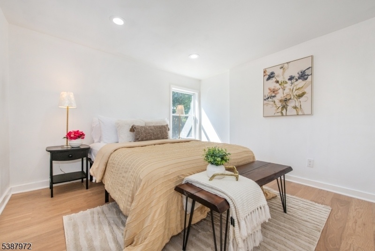

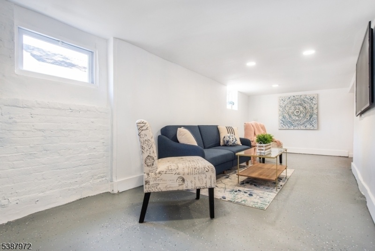
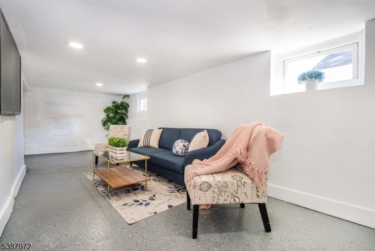
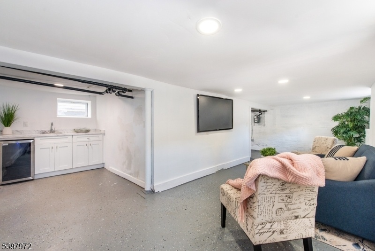
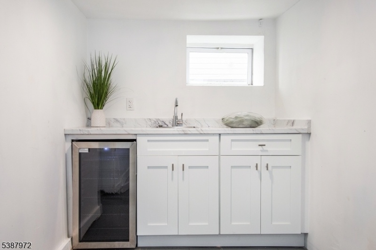
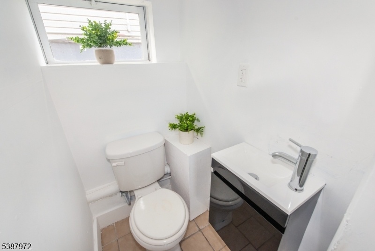
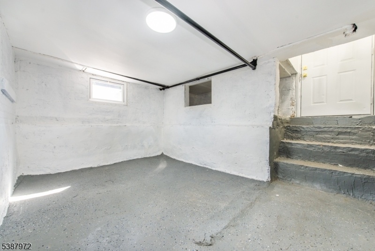
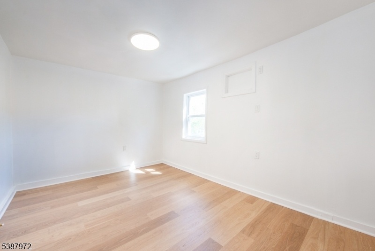
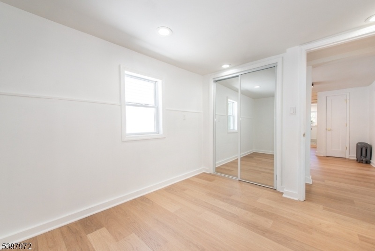
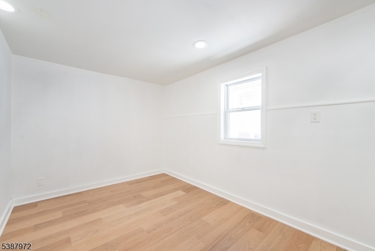
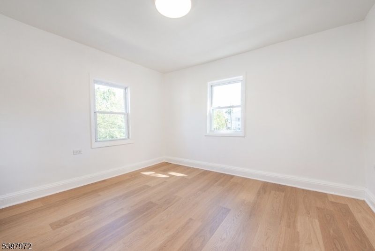
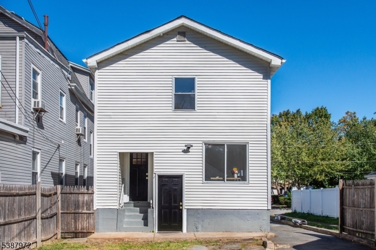
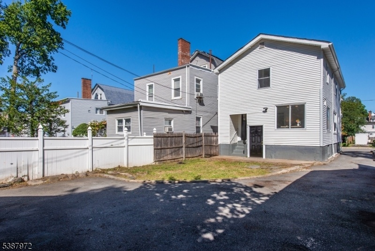
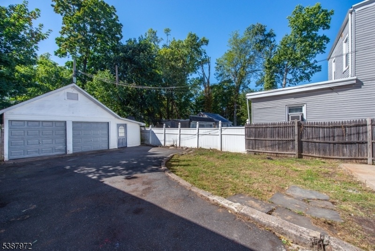
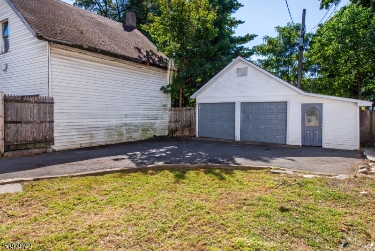
Price: $545,000
GSMLS: 3990307Type: Single Family
Style: Colonial
Beds: 5
Baths: 2 Full & 1 Half
Garage: 2-Car
Year Built: 1879
Acres: 0.10
Property Tax: $12,336
Description
Welcome To 360 Berwick Street, A Spacious And Updated 5-bedroom, 2.5-bath Colonial In One Of Orange's Most Desirable Sections. With 1,682 Sq Ft Of Living Space On A 4,200+ Sq Ft Lot, This Home Blends Modern Comfort With Timeless Charm. The Brand-new Shaker Kitchen Features Quartz Countertops And A Samsung Bespoke White Glass Appliance Package, While Tastefully Renovated Baths Showcase Elegant Tile Finishes. New Engineered Wood Flooring And A New Roof Provide Peace Of Mind. A Partially Finished Walk-out Basement With A Separate Entrance Offers Flexible Space For Recreation, A Home Office, Or Creative Use. Outside, The Fully Fenced Yard And Detached 2-car Garage Provide Privacy, Parking, And Storage. Conveniently Located Near Highland Avenue And Mountain Station Train Stops With Direct Service To Nyc, And Just Minutes From South Orange And West Orange Shopping, Dining, And Entertainment. Eligible For Cra Loan Programs Offering Below-market Interest Rates And No Pmi. Move-in Ready And Waiting For Its Next Chapter Schedule Your Private Tour Today!
Rooms Sizes
Kitchen:
10x14 First
Dining Room:
8x14 First
Living Room:
12x14 First
Family Room:
n/a
Den:
n/a
Bedroom 1:
12x13 First
Bedroom 2:
12x12 Second
Bedroom 3:
9x13 Second
Bedroom 4:
10x14 Second
Room Levels
Basement:
Office, Powder Room, Rec Room
Ground:
n/a
Level 1:
1 Bedroom, Bath(s) Other, Dining Room, Kitchen, Living Room
Level 2:
4+Bedrms,BathMain,SittngRm
Level 3:
n/a
Level Other:
n/a
Room Features
Kitchen:
Eat-In Kitchen, Separate Dining Area
Dining Room:
Formal Dining Room
Master Bedroom:
1st Floor, Full Bath
Bath:
Stall Shower
Interior Features
Square Foot:
1,995
Year Renovated:
n/a
Basement:
Yes - Finished-Partially
Full Baths:
2
Half Baths:
1
Appliances:
Carbon Monoxide Detector, Dishwasher, Microwave Oven, Range/Oven-Gas, Refrigerator, See Remarks, Wine Refrigerator
Flooring:
Carpeting, Tile, Vinyl-Linoleum
Fireplaces:
No
Fireplace:
n/a
Interior:
CODetect,FireExtg,SmokeDet,StallShw,TubShowr
Exterior Features
Garage Space:
2-Car
Garage:
Detached Garage
Driveway:
1 Car Width, Driveway-Exclusive
Roof:
Asphalt Shingle, Fiberglass
Exterior:
Clapboard, Vinyl Siding
Swimming Pool:
No
Pool:
n/a
Utilities
Heating System:
1 Unit, Radiators - Steam
Heating Source:
Gas-Natural
Cooling:
None
Water Heater:
Gas
Water:
Public Water
Sewer:
Public Sewer
Services:
n/a
Lot Features
Acres:
0.10
Lot Dimensions:
n/a
Lot Features:
Level Lot
School Information
Elementary:
n/a
Middle:
n/a
High School:
ORANGE
Community Information
County:
Essex
Town:
City Of Orange Twp.
Neighborhood:
n/a
Application Fee:
n/a
Association Fee:
n/a
Fee Includes:
n/a
Amenities:
n/a
Pets:
Cats OK, Dogs OK, Yes
Financial Considerations
List Price:
$545,000
Tax Amount:
$12,336
Land Assessment:
$100,800
Build. Assessment:
$214,700
Total Assessment:
$315,500
Tax Rate:
3.91
Tax Year:
2024
Ownership Type:
Fee Simple
Listing Information
MLS ID:
3990307
List Date:
10-02-2025
Days On Market:
1
Listing Broker:
KELLER WILLIAMS - NJ METRO GROUP
Listing Agent:








































Request More Information
Shawn and Diane Fox
RE/MAX American Dream
3108 Route 10 West
Denville, NJ 07834
Call: (973) 277-7853
Web: SeasonsGlenCondos.com

