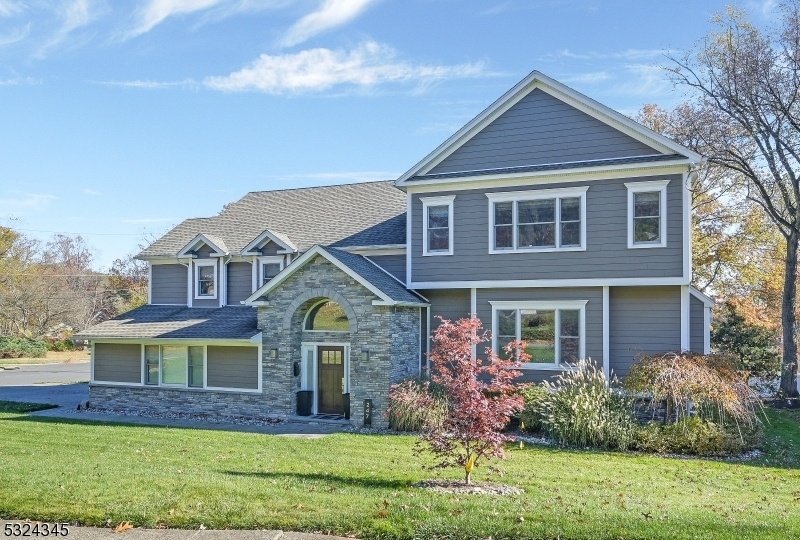247 Baltusrol Way
Springfield Twp, NJ 07081

































Price: $999,999
GSMLS: 3990290Type: Single Family
Style: Custom Home
Beds: 4
Baths: 3 Full & 1 Half
Garage: 2-Car
Year Built: 1967
Acres: 0.23
Property Tax: $22,621
Description
Welcome To 247 Baltusrol Way! This Beautifully Renovated, Custom-built Home Offers Modern Luxury And Comfort In Springfield, Minutes From Downtown Millburn, The Mall At Short Hills, And The Jitney To Nj Transit's Short Hills Station. This 4 Bedroom, 3.1 Bath Masterpiece Showcases Thoughtful Design And Upscale Finishes Throughout. The Entryway Greets You With Radiant Heated Floors A Touch Of Luxury That Sets The Tone For The Rest Of The Home. Inside, Hardwood And Marble Floors Create A Seamless Flow Through The Bright, Open Layout. The Gourmet Kitchen Is A Chef's Dream With Sub-zero & Jennair Appliances, Custom Cabinetry, Quartz Countertops, And A Large Island. In The Living Room, A Wet Bar With Sub-zero Refrigerator Makes Entertaining Effortless, While A Lower-level Wine Cellar Is Ideal For Collectors. On The 2nd Level, 2 Bedrooms Share A Full Bath, While A Junior Suite With Private En-suite Bath Provides Flexibility For Guests. The Primary Suite Offers A Custom Sitting Area, A Boutique-style Walk-in Closet, And A Spa-like Bath W/radiant Heated Marble Floors, Soaking Tub, Glass Shower, And Double Vanity. Additional Highlights Include Custom Closets Throughout, A Heated Two-car Garage With Built-ins, Central Vac, Hardie Plank Siding, And A Backyard With A Gas Fire Pit And Motorized Awning. Set On The Corner Of A Cul-de-sac Near Schools, Houses Of Worship, Shopping, Dining, And Major Transportation, This Home Perfectly Balances Sophistication, Convenience, And Comfort.
Rooms Sizes
Kitchen:
23x13 Ground
Dining Room:
13x18 Ground
Living Room:
24x14 First
Family Room:
23x13 Ground
Den:
n/a
Bedroom 1:
18x20 Third
Bedroom 2:
16x11 Second
Bedroom 3:
14x13 Second
Bedroom 4:
16x15 Second
Room Levels
Basement:
Laundry,SeeRem,Utility
Ground:
Breakfst,DiningRm,FamilyRm,Foyer,GarEnter,Kitchen,Office,PowderRm
Level 1:
Living Room
Level 2:
3 Bedrooms, Bath Main, Bath(s) Other
Level 3:
1Bedroom,BathMain,SittngRm
Level Other:
n/a
Room Features
Kitchen:
Center Island, Eat-In Kitchen
Dining Room:
Formal Dining Room
Master Bedroom:
Full Bath, Sitting Room, Walk-In Closet
Bath:
Soaking Tub, Stall Shower
Interior Features
Square Foot:
n/a
Year Renovated:
2018
Basement:
Yes - Finished, Partial
Full Baths:
3
Half Baths:
1
Appliances:
Carbon Monoxide Detector, Dishwasher, Dryer, Range/Oven-Gas, Refrigerator, Wall Oven(s) - Electric, Washer, Wine Refrigerator
Flooring:
Marble, Tile, Wood
Fireplaces:
1
Fireplace:
Gas Ventless, Living Room
Interior:
Blinds,CODetect,AlrmFire,FireExtg,SecurSys,SmokeDet,SoakTub,StallShw,TubShowr,WlkInCls,WndwTret
Exterior Features
Garage Space:
2-Car
Garage:
Attached,Finished,DoorOpnr,InEntrnc
Driveway:
2 Car Width, Paver Block
Roof:
Asphalt Shingle
Exterior:
See Remarks
Swimming Pool:
n/a
Pool:
n/a
Utilities
Heating System:
3 Units, Forced Hot Air
Heating Source:
Gas-Natural
Cooling:
3 Units, Central Air
Water Heater:
n/a
Water:
Public Water, Water Charge Extra
Sewer:
Public Sewer, Sewer Charge Extra
Services:
n/a
Lot Features
Acres:
0.23
Lot Dimensions:
n/a
Lot Features:
Corner, Level Lot
School Information
Elementary:
J.Caldwell
Middle:
Gaudineer
High School:
Dayton
Community Information
County:
Union
Town:
Springfield Twp.
Neighborhood:
n/a
Application Fee:
n/a
Association Fee:
n/a
Fee Includes:
n/a
Amenities:
n/a
Pets:
n/a
Financial Considerations
List Price:
$999,999
Tax Amount:
$22,621
Land Assessment:
$199,500
Build. Assessment:
$753,000
Total Assessment:
$952,500
Tax Rate:
2.38
Tax Year:
2024
Ownership Type:
Fee Simple
Listing Information
MLS ID:
3990290
List Date:
10-02-2025
Days On Market:
0
Listing Broker:
COLDWELL BANKER REALTY
Listing Agent:

































Request More Information
Shawn and Diane Fox
RE/MAX American Dream
3108 Route 10 West
Denville, NJ 07834
Call: (973) 277-7853
Web: SeasonsGlenCondos.com

