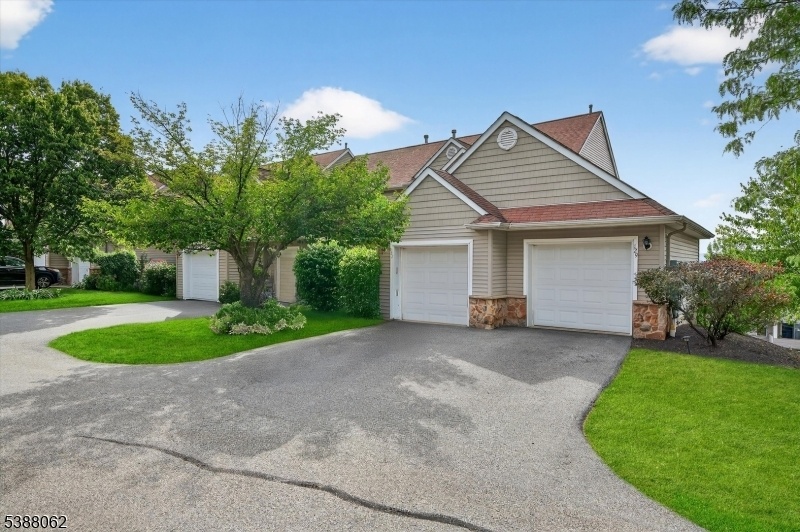129 Bourne Circle
Hardyston Twp, NJ 07419




























Price: $445,000
GSMLS: 3990195Type: Condo/Townhouse/Co-op
Style: Multi Floor Unit
Beds: 3
Baths: 3 Full
Garage: 1-Car
Year Built: 2001
Acres: 0.00
Property Tax: $7,995
Description
Nestled In The Desirable Crystal Springs Community, This Beautifully Maintained, Corner Unit Offers The Perfect Blend Of Comfort, Style, And Convenience. Featuring Two Bedrooms Conveniently Located On The First Floor, And A Finished Room Downstairs For A Third, This Home Has So Much Space. Featuring An Open Floor Plan With Abundant Natural Light, This Home Is Ideal For Everyday Living And Entertaining. Step Into The Updated Kitchen With Its Colorful Finishes And Ample Counter Space That Flows Effortlessly Into The Dining And Living Areas. Relax In The Spacious Living Room Or Out On The Screened-in Porch To Enjoy Tranquil Mountain Views And The Most Gorgeous Sunsets You Could Imagine. This Is Your Private Retreat For Morning Coffee Or Evening Glass Of Wine. The Main Level Features Hardwood Throughout And Includes A Generously Sized Primary Bedroom Suite With A Walk In Closet And Very Comfortable Walk-in Shower. The Fully Finished, Walkout Lower Level Adds Versatile Space With A Family Room, Gym, Office Or A 3rd Bedroom. This Floor Comes Complete 2 Very Spacious Finished Rooms, Another Full Bath, Direct Access To The Outdoors And 2 Large Storage Rooms. Enjoy Maintenance-free Living In A Community Known For Its Golf Courses, Natural Beauty, And Year-round Recreation. Take Advantage Of The Local Farms, Wineries, Parks, Ski Resort And Water Park. Whether You're A Full-time Resident Or Looking For A Weekend Escape, This Is The Lifestyle You've Been Searching For.
Rooms Sizes
Kitchen:
First
Dining Room:
First
Living Room:
First
Family Room:
Ground
Den:
Ground
Bedroom 1:
First
Bedroom 2:
First
Bedroom 3:
Ground
Bedroom 4:
n/a
Room Levels
Basement:
n/a
Ground:
1 Bedroom, Bath(s) Other, Den, Exercise Room, Office, Storage Room, Utility Room, Walkout
Level 1:
2Bedroom,BathMain,BathOthr,DiningRm,GarEnter,Kitchen,LivingRm,LivDinRm,Porch
Level 2:
n/a
Level 3:
n/a
Level Other:
n/a
Room Features
Kitchen:
Breakfast Bar, Eat-In Kitchen
Dining Room:
Living/Dining Combo
Master Bedroom:
1st Floor, Full Bath, Walk-In Closet
Bath:
n/a
Interior Features
Square Foot:
n/a
Year Renovated:
n/a
Basement:
Yes - Finished, Full, Walkout
Full Baths:
3
Half Baths:
0
Appliances:
Dishwasher, Range/Oven-Gas, Refrigerator
Flooring:
Carpeting, Tile, Wood
Fireplaces:
No
Fireplace:
n/a
Interior:
n/a
Exterior Features
Garage Space:
1-Car
Garage:
Attached Garage
Driveway:
1 Car Width
Roof:
Asphalt Shingle
Exterior:
Composition Siding
Swimming Pool:
No
Pool:
n/a
Utilities
Heating System:
Forced Hot Air
Heating Source:
Gas-Natural
Cooling:
Central Air
Water Heater:
Gas
Water:
Public Water
Sewer:
Public Sewer
Services:
Cable TV
Lot Features
Acres:
0.00
Lot Dimensions:
n/a
Lot Features:
Mountain View
School Information
Elementary:
n/a
Middle:
n/a
High School:
n/a
Community Information
County:
Sussex
Town:
Hardyston Twp.
Neighborhood:
Crystal Springs
Application Fee:
n/a
Association Fee:
$337 - Monthly
Fee Includes:
Maintenance-Common Area, Snow Removal, Trash Collection
Amenities:
n/a
Pets:
Breed Restrictions, Number Limit, Yes
Financial Considerations
List Price:
$445,000
Tax Amount:
$7,995
Land Assessment:
$115,000
Build. Assessment:
$303,700
Total Assessment:
$418,700
Tax Rate:
2.01
Tax Year:
2024
Ownership Type:
Condominium
Listing Information
MLS ID:
3990195
List Date:
10-01-2025
Days On Market:
0
Listing Broker:
KELLER WILLIAMS REALTY
Listing Agent:




























Request More Information
Shawn and Diane Fox
RE/MAX American Dream
3108 Route 10 West
Denville, NJ 07834
Call: (973) 277-7853
Web: SeasonsGlenCondos.com

