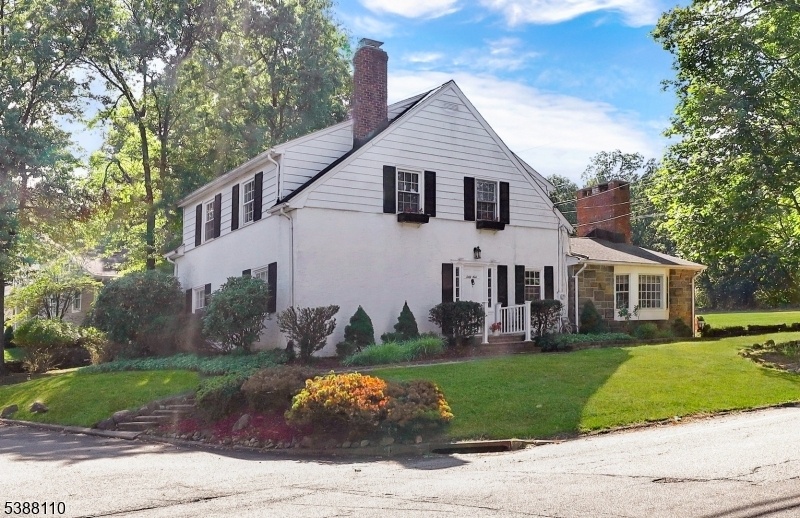69 Ridge Rd
Little Falls Twp, NJ 07424











































Price: $849,000
GSMLS: 3990061Type: Single Family
Style: Colonial
Beds: 4
Baths: 2 Full
Garage: 2-Car
Year Built: 1958
Acres: 0.26
Property Tax: $12,028
Description
A Great Notch Classic, This Custom Colonial Offers Timeless Character Alongside Thoughtful Updates In One Of Little Falls' Most Sought-after Neighborhoods. The Centerpiece Of The Home Is Defined By An Expansive Great Room With Cathedral Wood-beamed Ceilings, A Dramatic Brick Fireplace "wow Wall" With Oversized Windows That Bring In Abundant Natural Light And A Home Bar. The Dining Room With Sliding Doors Opens Directly To The Patio, Creating An Easy Connection To The Bucolic Outdoors. A Seamless Flow Connects The Dining Area To The Updated Light-filled Kitchen Finished With Granite Countertops, Pantry, Desk Area, Ss Appliances, A Center Island And Cabinets Galore Providing Functionality. Upstairs And Down, The Layout Offers Four Flexible Bedrooms That Can Serve As Guest Spaces, Private Retreats And Home Offices With A Full Basement For Laundry & Storage. Primary Suite With Fireplace Currently Located On Main Level. Additional Highlights Include Hardwood Floors, Closet Space A Plenty, A Two-car Attached Garage On Notch Park Road Offering Driveway-direct Kitchen Access. The Landscaped Corner Lot Adds Curb Appeal And Large Yard Space. Steps Away Are Peaceful Nature Trails For Daily Walks, Hikes Or Bike Rides. Nyc Only 16 Miles Away, A Bus Stop Within Walking Distance And Montclair State University Train Station, The Location Is A Commuter's Dream. A Night Out In Montclair Or A Hike Through The Mills Reservation, You Are Minutes From Both City Energy & Natural Escapes.
Rooms Sizes
Kitchen:
12x21 First
Dining Room:
19x10 First
Living Room:
n/a
Family Room:
n/a
Den:
n/a
Bedroom 1:
15x21 First
Bedroom 2:
15x12 Second
Bedroom 3:
12x15 Second
Bedroom 4:
12x12 Second
Room Levels
Basement:
Laundry Room, Storage Room, Utility Room
Ground:
n/a
Level 1:
1Bedroom,BathMain,DiningRm,GreatRm,Kitchen,OutEntrn
Level 2:
3 Bedrooms, Bath(s) Other, Foyer
Level 3:
n/a
Level Other:
n/a
Room Features
Kitchen:
Eat-In Kitchen
Dining Room:
Formal Dining Room
Master Bedroom:
1st Floor
Bath:
n/a
Interior Features
Square Foot:
n/a
Year Renovated:
n/a
Basement:
Yes - Unfinished
Full Baths:
2
Half Baths:
0
Appliances:
Carbon Monoxide Detector, Cooktop - Gas, Dishwasher, Dryer, Microwave Oven, Range/Oven-Gas, Refrigerator, Sump Pump, Wall Oven(s) - Electric, Washer
Flooring:
Tile, Wood
Fireplaces:
2
Fireplace:
Bedroom 1, Living Room
Interior:
Carbon Monoxide Detector, Cathedral Ceiling, Smoke Detector, Walk-In Closet
Exterior Features
Garage Space:
2-Car
Garage:
Attached Garage, Garage Door Opener
Driveway:
2 Car Width, Blacktop
Roof:
Asphalt Shingle
Exterior:
Aluminum Siding, Stucco
Swimming Pool:
No
Pool:
n/a
Utilities
Heating System:
1 Unit, Baseboard - Hotwater
Heating Source:
Gas-Natural
Cooling:
2 Units, Central Air
Water Heater:
n/a
Water:
Public Water, Water Charge Extra
Sewer:
Public Sewer, Sewer Charge Extra
Services:
n/a
Lot Features
Acres:
0.26
Lot Dimensions:
80X141+40X141TRI
Lot Features:
Corner
School Information
Elementary:
NUMBER 2
Middle:
NUMBER 3
High School:
P V H S
Community Information
County:
Passaic
Town:
Little Falls Twp.
Neighborhood:
Great Notch
Application Fee:
n/a
Association Fee:
n/a
Fee Includes:
n/a
Amenities:
n/a
Pets:
n/a
Financial Considerations
List Price:
$849,000
Tax Amount:
$12,028
Land Assessment:
$124,200
Build. Assessment:
$236,800
Total Assessment:
$361,000
Tax Rate:
3.33
Tax Year:
2024
Ownership Type:
Fee Simple
Listing Information
MLS ID:
3990061
List Date:
10-01-2025
Days On Market:
0
Listing Broker:
BHHS VAN DER WENDE PROPERTIES
Listing Agent:











































Request More Information
Shawn and Diane Fox
RE/MAX American Dream
3108 Route 10 West
Denville, NJ 07834
Call: (973) 277-7853
Web: SeasonsGlenCondos.com

