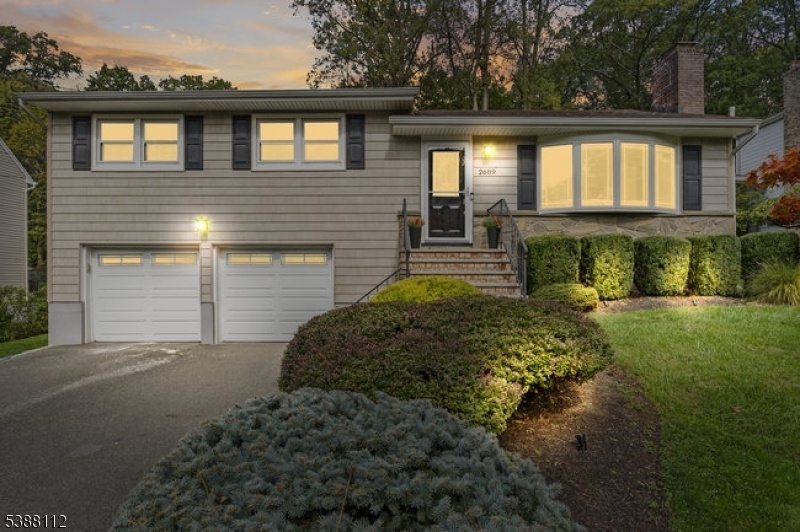2689 Sky Top Dr
Scotch Plains Twp, NJ 07076



























Price: $865,000
GSMLS: 3990056Type: Single Family
Style: Split Level
Beds: 4
Baths: 2 Full
Garage: 1-Car
Year Built: 1958
Acres: 0.35
Property Tax: $13,239
Description
Welcome To This Meticulously Maintained Split-level Home Nestled In The Watchung Mountains. The Home Features A Well-considered Layout Balancing Classic Charm & Contemporary Design. An Open-plan Design On The Main Level Encourages Seamless Interaction Between The Kitchen & Dining Area, And Sunlit Living Room. The Kitchen Has Been Updated With Granite Countertops And Stainless Steel Appliances, Breakfast Bar That Opens To The Dining Area. The Living Room Is Anchored By A Wood-burning Fireplace And Built-in Shelving. Hardwood Flooring Extends Across The Main Level, The Stairs Have Been Fitted With New Carpeting. The Office Serves As A Bright And Cheerful Workspace Overlooking The Backyard. This Property Features Three Main-level Bedrooms Plus A Ground-level Walk-out Basement That Can Function As An Additional Bedroom Used As A Private Primary Suite And Bathroom. The Property Is Fully Fenced, Providing Privacy. All Exterior Landscape Lighting Has Been Replaced And Enhanced To Highlight Walkway. The Driveway And Garage Provide Ample Parking And Storage; Note That Half Of The Second Garage Bay Was Previously Converted To A Bathroom And Laundry Area. A Heated, Built-in Pool Installed In 2021 Serves As The Focal Point. Many Replacement Windows Throughout The Home Come With Custom Remote Blinds.
Rooms Sizes
Kitchen:
11x12 Second
Dining Room:
11x11 Second
Living Room:
22x14 Second
Family Room:
n/a
Den:
10x13 Second
Bedroom 1:
16x12 Second
Bedroom 2:
11x14 Second
Bedroom 3:
11x10 Second
Bedroom 4:
20x15 First
Room Levels
Basement:
n/a
Ground:
n/a
Level 1:
1Bedroom,BathOthr,GarEnter,Utility
Level 2:
3 Bedrooms, Bath Main, Den, Dining Room, Kitchen, Living Room
Level 3:
n/a
Level Other:
n/a
Room Features
Kitchen:
Breakfast Bar
Dining Room:
Formal Dining Room
Master Bedroom:
n/a
Bath:
n/a
Interior Features
Square Foot:
n/a
Year Renovated:
2012
Basement:
Yes - Finished, Full, Walkout
Full Baths:
2
Half Baths:
0
Appliances:
Dishwasher, Dryer, Microwave Oven, Range/Oven-Gas, Refrigerator, Washer
Flooring:
n/a
Fireplaces:
1
Fireplace:
Living Room
Interior:
n/a
Exterior Features
Garage Space:
1-Car
Garage:
Additional 1/2 Car Garage, Attached Garage, Garage Door Opener, Garage Parking
Driveway:
2 Car Width, Off-Street Parking
Roof:
Composition Shingle
Exterior:
Vinyl Siding
Swimming Pool:
Yes
Pool:
Heated, In-Ground Pool, Outdoor Pool
Utilities
Heating System:
1 Unit, Radiant - Hot Water, Radiators - Hot Water
Heating Source:
Gas-Natural
Cooling:
1 Unit, Central Air
Water Heater:
Gas
Water:
Public Water
Sewer:
Public Sewer
Services:
n/a
Lot Features
Acres:
0.35
Lot Dimensions:
n/a
Lot Features:
n/a
School Information
Elementary:
Brunner
Middle:
Nettingham
High School:
SP Fanwood
Community Information
County:
Union
Town:
Scotch Plains Twp.
Neighborhood:
Watchung Reservation
Application Fee:
n/a
Association Fee:
n/a
Fee Includes:
n/a
Amenities:
n/a
Pets:
n/a
Financial Considerations
List Price:
$865,000
Tax Amount:
$13,239
Land Assessment:
$45,400
Build. Assessment:
$67,100
Total Assessment:
$112,500
Tax Rate:
11.77
Tax Year:
2024
Ownership Type:
Fee Simple
Listing Information
MLS ID:
3990056
List Date:
10-01-2025
Days On Market:
0
Listing Broker:
KELLER WILLIAMS REALTY
Listing Agent:



























Request More Information
Shawn and Diane Fox
RE/MAX American Dream
3108 Route 10 West
Denville, NJ 07834
Call: (973) 277-7853
Web: SeasonsGlenCondos.com

